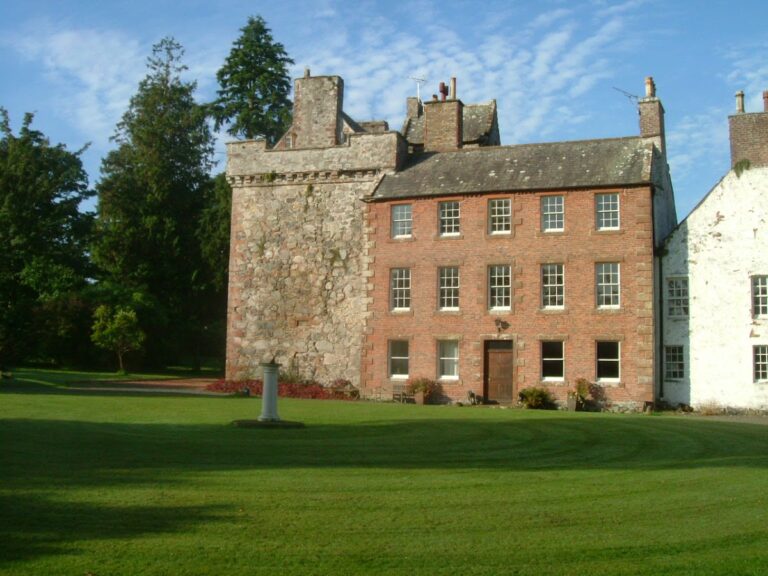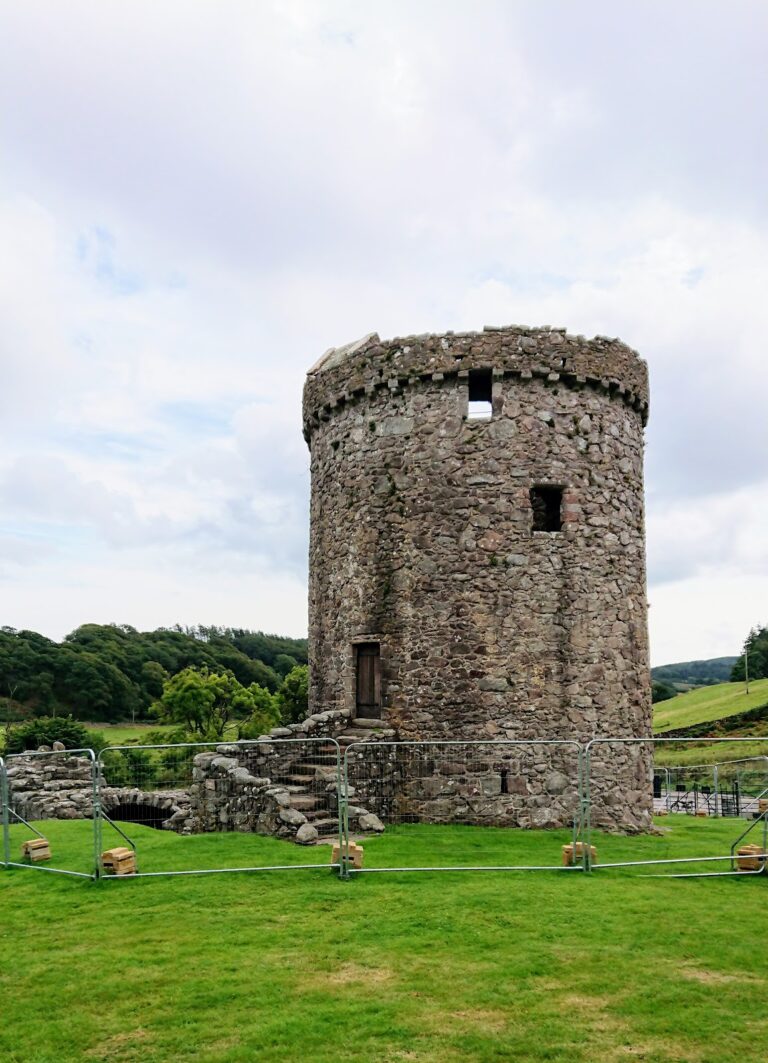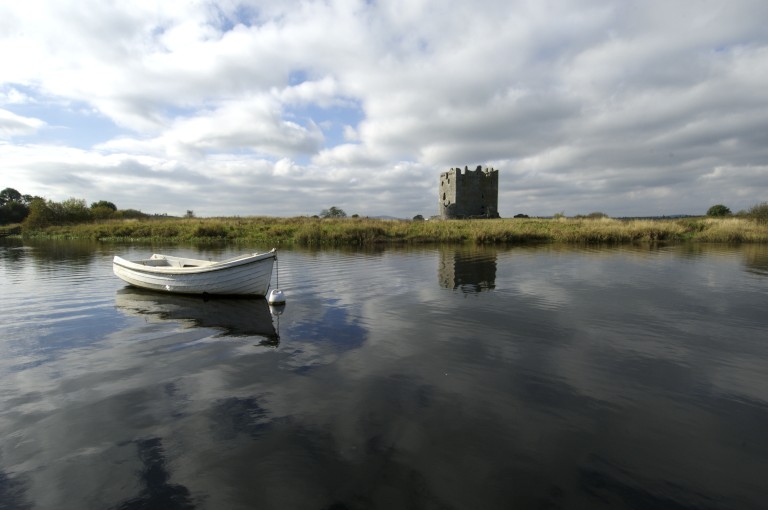Drumcoltran Tower: A Historic Scottish Tower House in Dumfries
Visitor Information
Google Rating: 4.5
Popularity: Very Low
Google Maps: View on Google Maps
Official Website: www.historicenvironment.scot
Country: United Kingdom
Civilization: Unclassified
Remains: Military
History
Drumcoltran Tower is situated near Kirkgunzeon in the parish of Dumfries, within the modern boundaries of Scotland. It was built in the late 16th century by a member of the Maxwell family, a prominent Lowland Scottish lineage associated with nearby strongholds such as Caerlaverock and Threave Castles.
The construction of the tower dates to around 1570, undertaken by Edward Maxwell, who belonged to a junior branch of the Maxwell family. This period saw numerous tower houses erected throughout Scotland, reflecting the need for fortified residences amid regional conflicts and lawlessness. The Maxwells maintained ownership of Drumcoltran Tower until the mid-17th century.
In 1668, the estate passed into the hands of the Irvine clan. During the 18th century, the Irvines undertook significant interior alterations to update the tower’s living spaces to contemporary standards. Around the middle of the 18th century, the tower once again became linked to the Maxwells through Captain John Maxwell of Cardoness, who came into possession of Drumcoltran by marriage in 1750. He subsequently inherited Cardoness Castle two years later. This era also saw the addition of a house adjoining the west wall of the tower, connected by a short passage, reflecting changing domestic needs and architectural tastes.
Throughout the 18th and 19th centuries, Drumcoltran Tower and the attached house were repurposed to provide accommodation for farm workers. By around 1900, the tower’s role shifted to serve primarily as a storage space. In the 20th century, Drumcoltran Tower gained official recognition for its heritage value. It was designated a scheduled monument in 1928, entered state care in 1951, and was listed as a Category A building in 1971. This building status was removed in 2017, but its protection as a scheduled monument remains in place, ensuring its preservation as a historical site.
Remains
Drumcoltran Tower stands as a four-storey tower house featuring an L-shaped plan, measuring roughly 10.4 by 8.1 meters with an additional stair tower projecting about 6.2 meters at a right angle. The main tower is built of rubble masonry, a construction technique using irregular stones set into mortar. This robust form of building was typical for defensive residences of its time.
The stair tower, which was added in the late 16th century, rises above the height of the main tower and contains a watch room at its upper level. Unlike many contemporaneous towers, the stair tower does not have a battlemented walkway. The castle is capped by a pitched roof covered in slate, and around twelve meters above ground level there is a three-sided parapet walkway. This walkway is enclosed behind battlemented walls, providing a defensive feature from which defenders could watch or repel attacks.
Inside, the ground floor comprises a vaulted kitchen and storage cellar, indicating the practical needs of food preparation and preservation. The first floor originally held a large great hall with an open fireplace sizable enough to serve both heating and lighting functions. During the 18th century, this great hall was divided into two smaller rooms, each furnished with its own fireplace. Materials from a portion of the original large fireplace were repurposed to form the hearth in the kitchen below.
The second floor contains two bedrooms, each equipped with a fireplace and a latrine, demonstrating an early provision for indoor sanitary arrangements. An inscription above the entrance door conveys moral guidance, translated as: “Conceal secrets; speak little; speak the truth; avoid wine; think on death; be merciful.” This reflects the personal or family values esteemed by the builders or residents.
Originally, Drumcoltran Tower was accompanied by a range of ancillary buildings, including stables, a brewery, and a bakehouse. These outbuildings, constructed after the tower itself, supported the estate’s self-sufficiency and farming activities. Today, the tower stands isolated within the grounds of a modern farmstead, with these ancillary structures no longer present or integrated into the current landscape.










