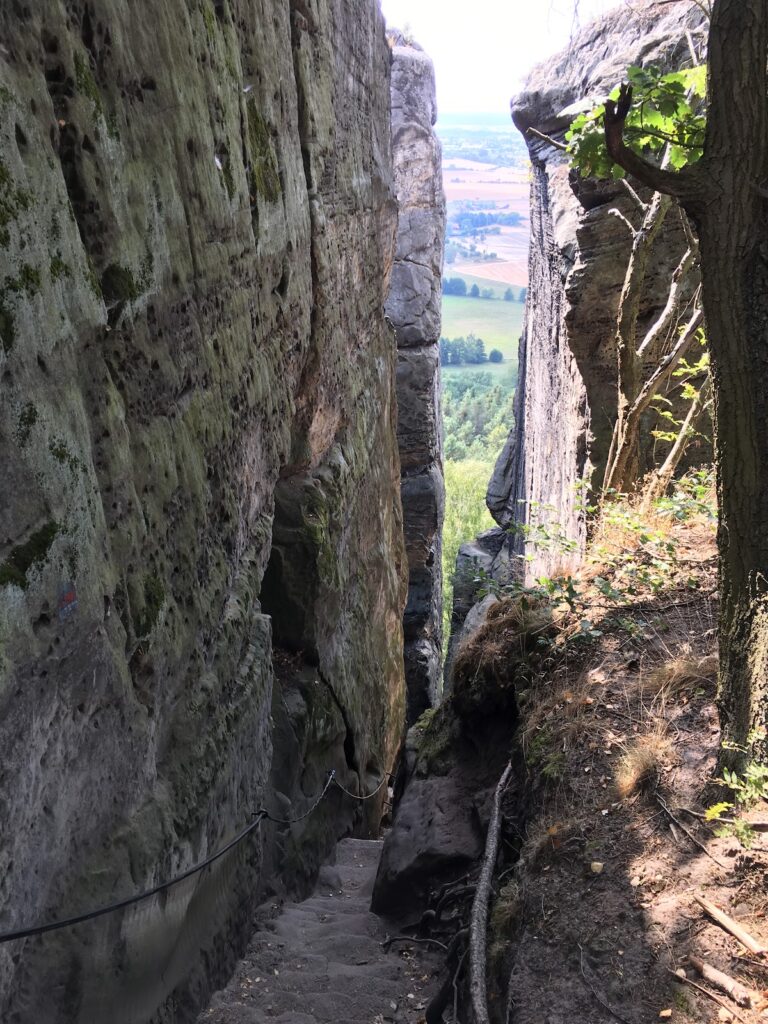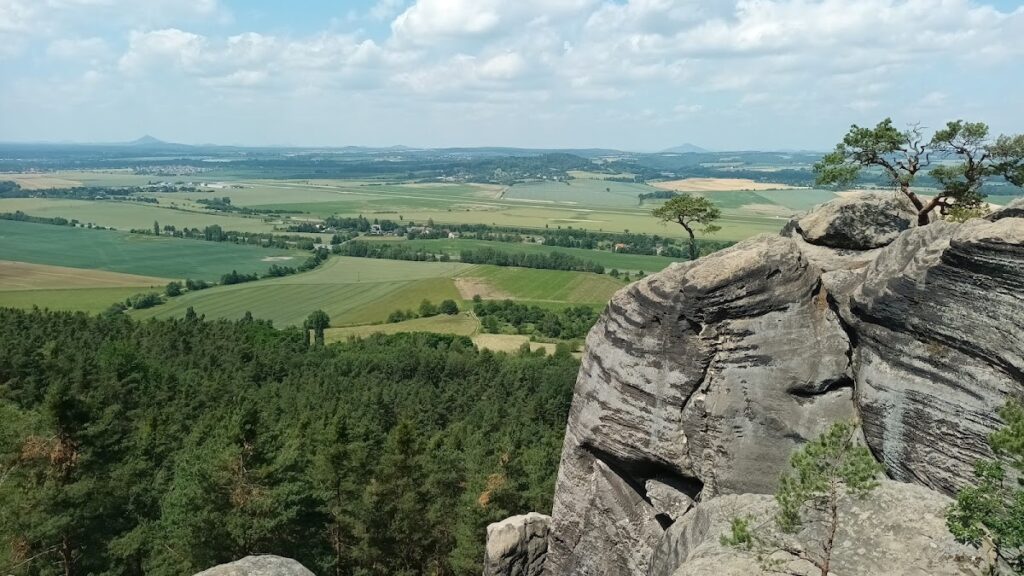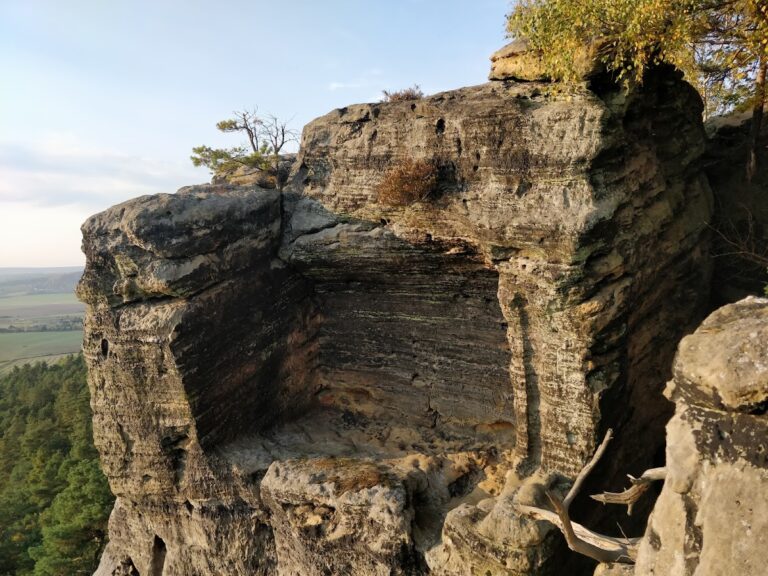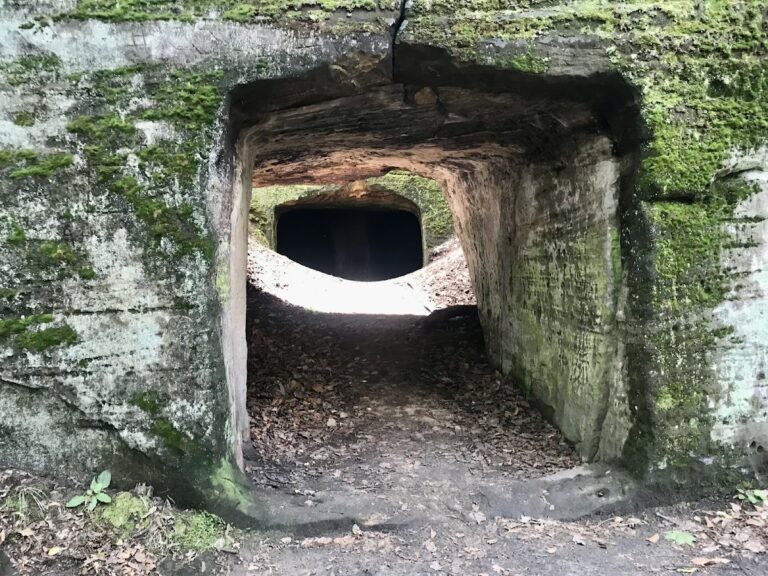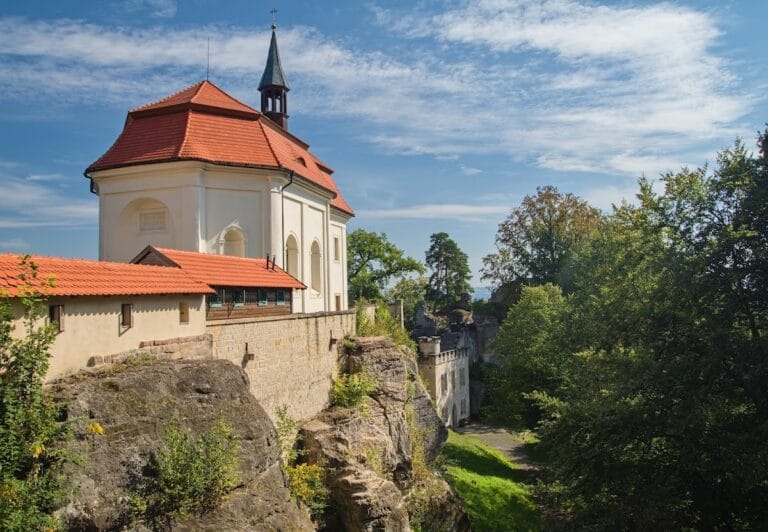Drábské světničky: A Fortified Monastic Complex in the Czech Republic
Visitor Information
Google Rating: 4.8
Popularity: Medium
Official Website: drabske-svetnicky.cz
Country: Czechia
Civilization: Medieval European
Site type: Military
Remains: Castle
History
Drábské světničky is a fortified complex situated near the municipality of Mnichovo Hradiště in the Czech Republic. Its construction dates back to the early 13th century, likely established during the second third of the century by the Cistercian monks from Hradiště. These monks were actively colonizing the area, and the fortress functioned as a watchpoint to protect their lands as well as oversee a segment of the nearby Jizera river trail. This strategic role was complemented by similar fortifications at Klamorna and Staré Hrady u Příhraz, forming a network of monastic defenses.
The site remained active through the 14th century, with archaeological findings confirming continuous use. There is evidence of occasional activity into the 15th century, including a possible reactivation during the tumultuous Hussite Wars. The presence of a Catholic chapel and a stone reliquary niche within the site complicates associations purely with Hussite forces, suggesting the fortress maintained religious importance aligned with Catholic practices during this period.
In the 16th and 17th centuries, inscriptions and historical records reveal intermittent use by members of the Unity of the Brethren and Utraquist clergy, groups linked to reformist Christian movements in Bohemia. Some chambers were repurposed as emergency shelters amid the conflicts of the Thirty Years’ War, reflecting the site’s adaptation during periods of upheaval.
Following the decisive Battle of Lipany in 1434, the fortress was abandoned. Over time, parts of the site’s sandstone formations were quarried for building materials, leading to alterations in the surrounding rock structures. Archaeological attention began in the late 19th century, notably with Josef Ladislav Píč’s research at the Prague National Museum in 1888. By 1950, a detailed model of the castle was created to support preservation efforts, reflecting a growing recognition of its cultural significance.
Remains
Drábské světničky occupies a rocky complex composed of five to seven sandstone pillars standing between 15 and 40 meters tall, separated by narrow crevices. Within these massive sandstone blocks, eighteen chambers were carved directly into the rock, serving a variety of roles such as living quarters, storage rooms, and a chapel. This integrated use of natural rock underlines the unique construction approach of the fortress.
Archaeological investigations have uncovered the foundations of seven wooden structures that once stood atop or alongside the rocks. These buildings were connected by a system of five bridges and five stairways, crafted to navigate the divide between the rock pillars. A carved channel in the stone was used to secure a wooden palisade, forming part of the site’s defensive perimeter. Although much of the wooden infrastructure has not survived intact, enough remains allow for reconstructions of the staircases and galleries that linked the different sections.
The main entry to the fortress on the eastern side was guarded by a substantial timber tower, accessed originally by a drawbridge or suspension bridge tethered to adjacent rock formations. This defensive element was crucial in controlling passage into the complex. Three additional defensive towers and a palisade fortification shaped a protective barrier around the site, emphasizing its military purpose.
Among the chambers, the largest is a chapel featuring a carved altar and a stone niche designed to hold a reliquary, both revealed during excavations in 1921. Although one deep chamber has often been called a dungeon, evidence suggests it functioned as a granary rather than a prison. Over the centuries, the soft sandstone has suffered considerable erosion, leading to the loss of elements such as the steps carved into the rock leading up to the chapel altar, which were still visible in the 1960s.
Today, remnants of the wooden bridges and staircases still partially connect the rock formations, allowing an understanding of how the interior spaces were organized. The site lies within a protected natural landscape and is part of the Natura 2000 network, signifying its environmental as well as cultural value. Due to the fragility of the sandstone and heritage protection measures, climbing on these rock pillars is prohibited to preserve the ruins for future study.

