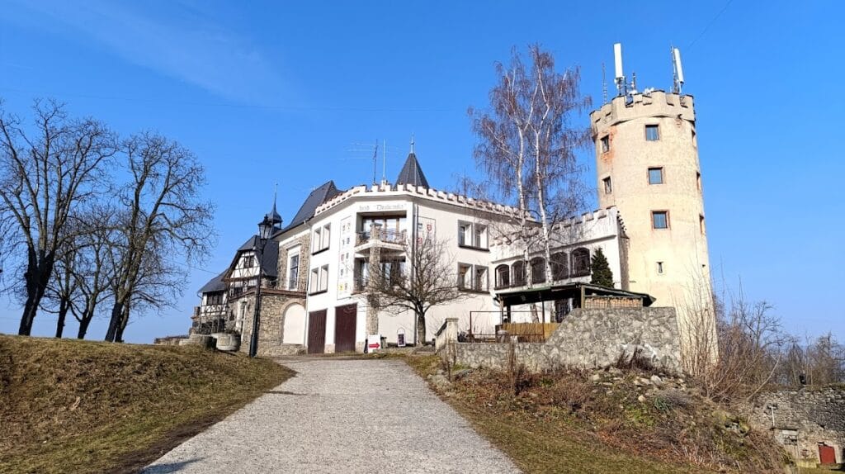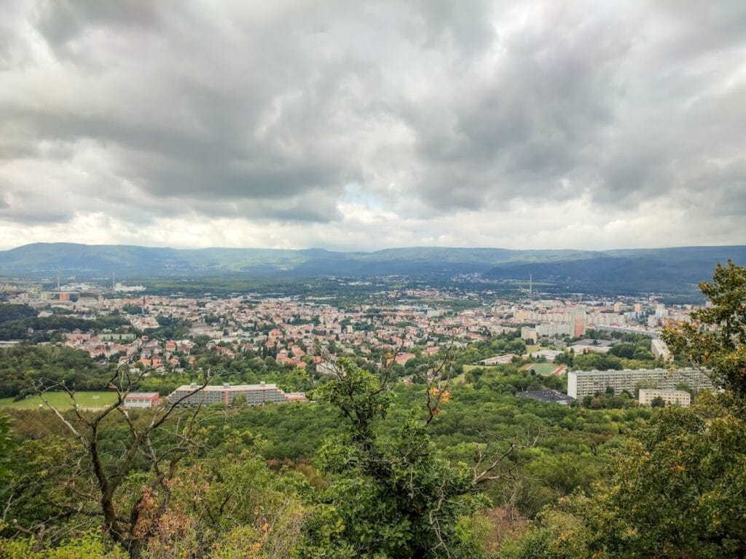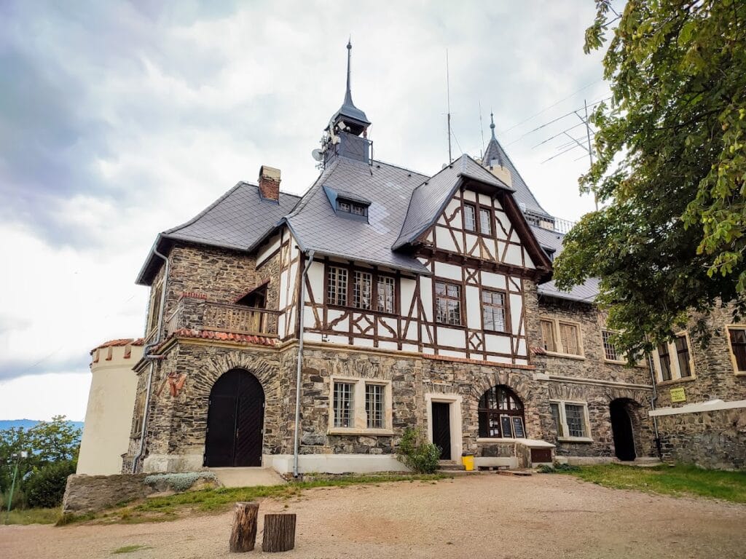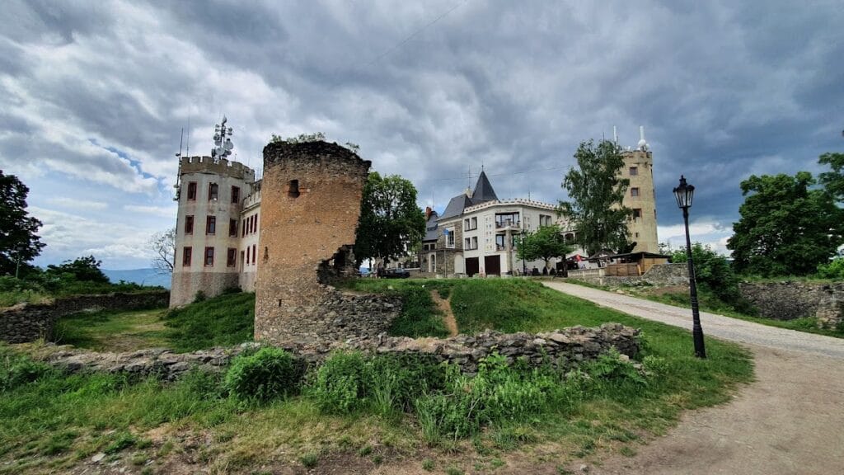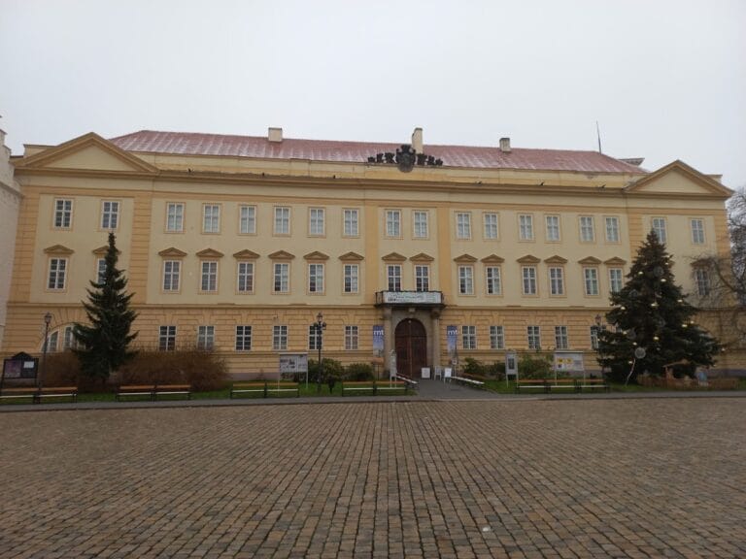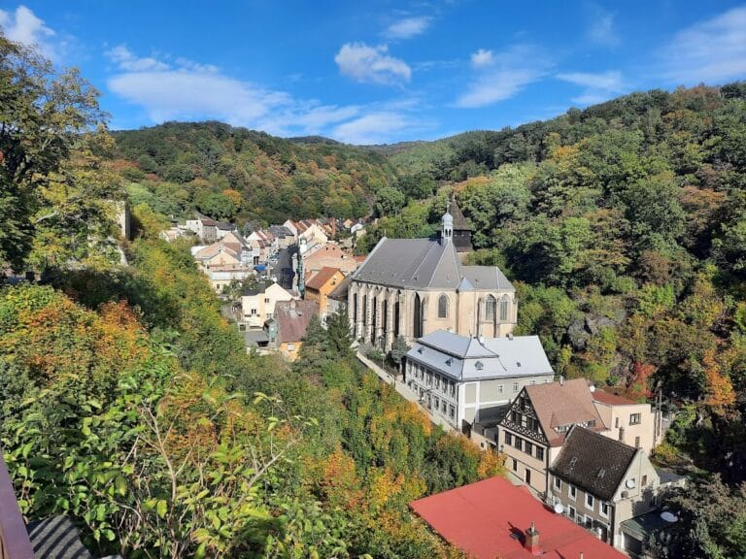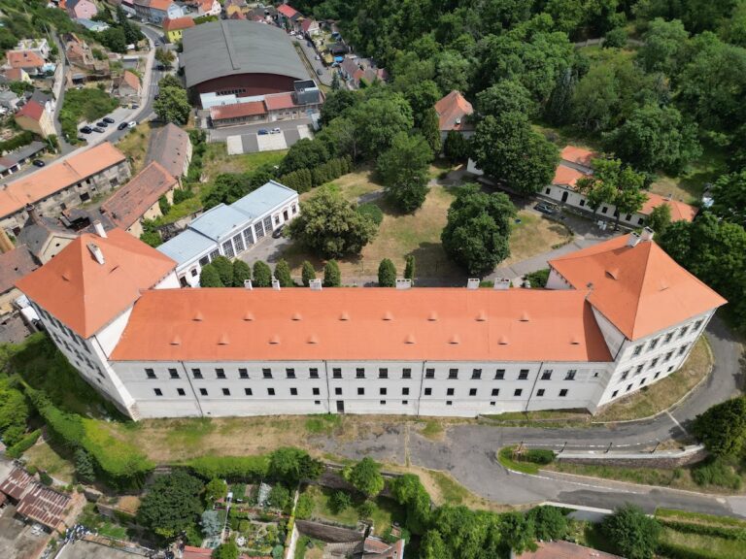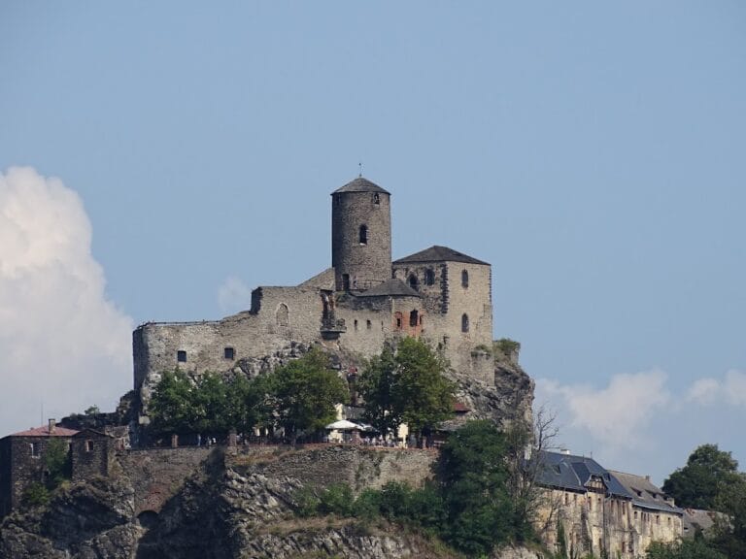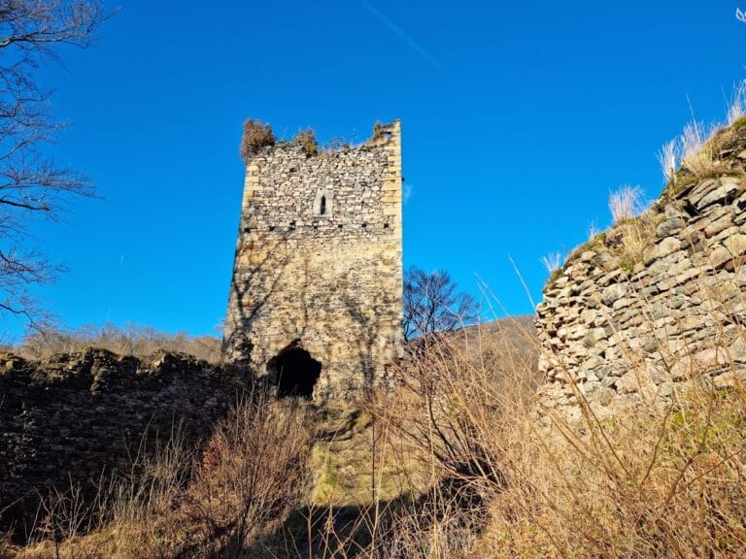Doubravská hora Castle: A Historic Fortress in Teplice, Czech Republic
Visitor Information
Google Rating: 4.5
Popularity: Medium
Official Website: www.hrad-doubravka.cz
Country: Czechia
Civilization: Unclassified
Site type: Military
Remains: Castle
History
Doubravská hora Castle stands on a hill at the eastern edge of the town of Teplice in the Czech Republic. It was built during the late medieval period by members of the Bohemian nobility and reflects the region’s turbulent history from the late 15th century through the early modern era.
The current castle was erected beginning after 1478 with the approval of King Vladislaus II Jagiellon. Its founder, Jan Ilburk of Vřesovice, was the grandson of Jakoubek of Vřesovice, a Hussite military leader. This construction replaced an older fortification previously existing at the site. By 1483 the building was completed, and Jan Ilburk’s family retained control for several decades. His son Vilém became lord of the castle in 1488, and in 1507 he secured hereditary rights to both the fortress and the nearby villages through royal confirmation.
Over time, ownership of Doubravská hora passed through several prominent noble houses. Among them were Vilém of Rožmberk, the Habsburg Emperor Rudolf II, Jan the Elder of Lobkowicz, and Bohuslav Kaplíř of Sulevice. From 1590, the lords of Vchynice, administrators of the broader Teplice estate, held the castle. Early in the 17th century, the Vchynice family initiated significant military upgrades, adding bastion fortifications designed to withstand artillery. The work faced setbacks during the exile of Vilém Vchynský in 1624 but was completed by 1626. Shortly after, a serious fire caused damage estimated at 16,000 thalers.
During the Thirty Years’ War, the fortress witnessed intense military activity. Imperial forces under Pertold of Waldstein initially occupied the castle, enduring a seven-week siege before it fell to opposing forces. Imperial troops reoccupied the site from 1632 until 1639. In 1634, the castle survived a prolonged twelve-week siege before Swedish troops finally captured it in 1639. Following the Swedish withdrawal, the castle’s defenses were deliberately dismantled between 1644 and 1655 under the orders of Gottfried von Salhausen, the Litoměřice district commander. This action aimed to prevent the fortress from serving as a future military stronghold. Only the castle’s underground cellars and casemates remained intact and usable after these demolitions.
In 1791, the surviving casemates, which are covered chambers typically built into fortress walls, were transformed into living spaces by Josef Ritschel, the estate watchman. By the 19th century, the ruins became a point of interest connected to the nearby spa town. A restaurant was established in 1855 on the foundations of the former knights’ hall. In 1884, under the ownership of Edmund Clary-Aldringen, architect Bedřich Ohmann designed a romantic Neo-English style extension that included new dining rooms and refurbished the western tower as a lookout. This restaurant was destroyed by fire in 1896 and has since remained closed.
The castle ruins were managed from 1966 onward by Svazarm, an organization responsible for preservation. Restoration efforts took place during the 1980s, and today the site is owned by the Association of Multipurpose Sports and Activities, which maintains the main building for headquarters and social uses, including amateur radio operations.
Remains
Doubravská hora Castle was originally built with an oval-shaped central area enclosed by walls and surrounded by a moat and outer defensive embankments. These outer earthworks were later replaced by star-shaped bastion fortifications, a style designed to better resist cannon fire and provide overlapping fields of artillery defense. The exact layout of the original outer bailey, or outer courtyard area, is unclear due to later modifications made in the 17th century.
The core of the castle consisted of buildings built directly against the perimeter walls, though detailed archaeological understanding of these interior structures is limited because a 19th-century restaurant construction significantly disturbed the area. Among the architectural elements that survive are the niches of two windows and a vaulted corner oriel—a small projecting turret—showing craftsmanship from the original castle period.
Military defenses once included seven battery towers, which were designed to hold artillery pieces for active defense. After 1478, a major reconstruction introduced rounded bastions within the inner enclosure. A later expansion after 1590 added a star-shaped bastion system, especially prominent on the northeastern side. These fortifications featured casemated walls—thick, vaulted chambers built into the walls for gun placements—with vertical retaining walls and sloped outer faces to deflect incoming fire.
Additional outer defensive earthworks in a star shape were constructed in 1632 during renewed military tensions. Remains such as cannon towers, angular bastions, casemates, and underground passageways survive particularly well in the northeastern part of the castle’s fortifications, illustrating the layers of defensive design aimed at protecting the site during the Thirty Years’ War.
In the 19th century, the western tower was partially rebuilt and received a roof to serve as a lookout point, reflecting its change from military use to leisure and scenic viewing. When the fortress walls were demolished in the mid-1600s, only the cellars and casemated chambers fully survived the destruction. These underground spaces were later converted into living quarters near the end of the 18th century, preserving a portion of the castle’s built fabric that connects the medieval fortress with its post-military reuse.
Today, the remnants of Doubravská hora Castle reveal a complex history of fortification evolution, from medieval stronghold to early modern bastion system, through destruction and adaptation to peacetime functions.
