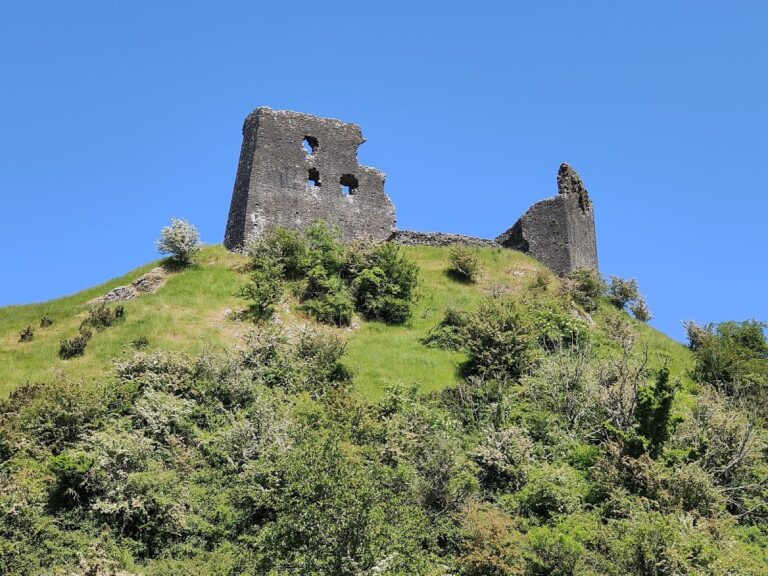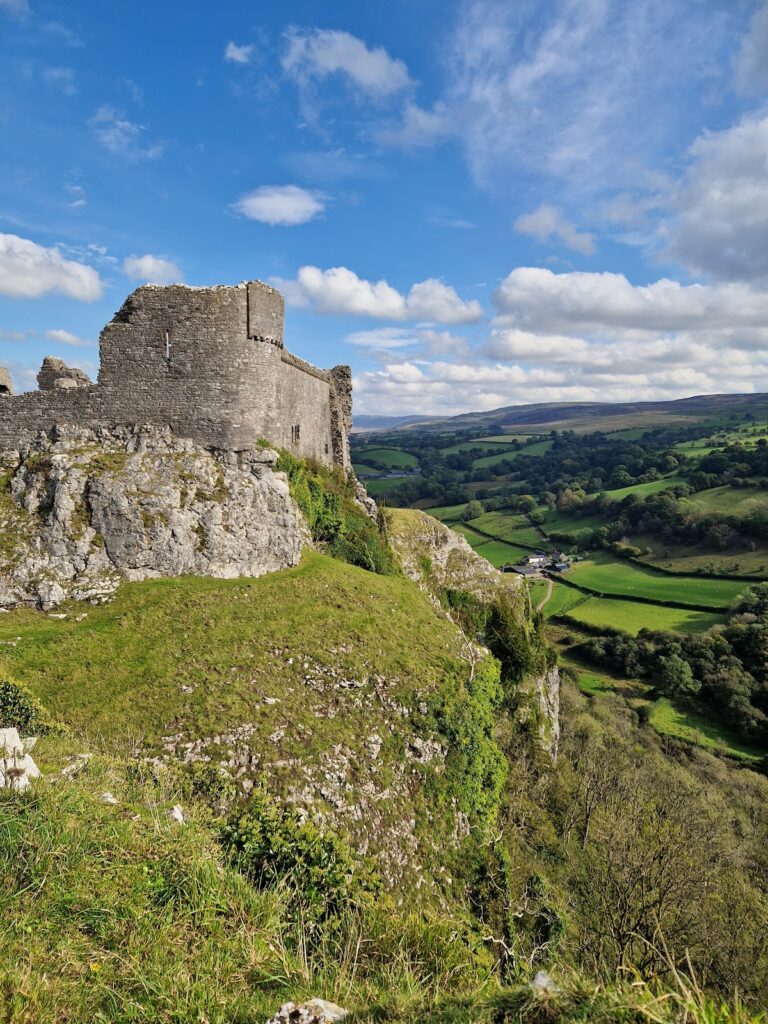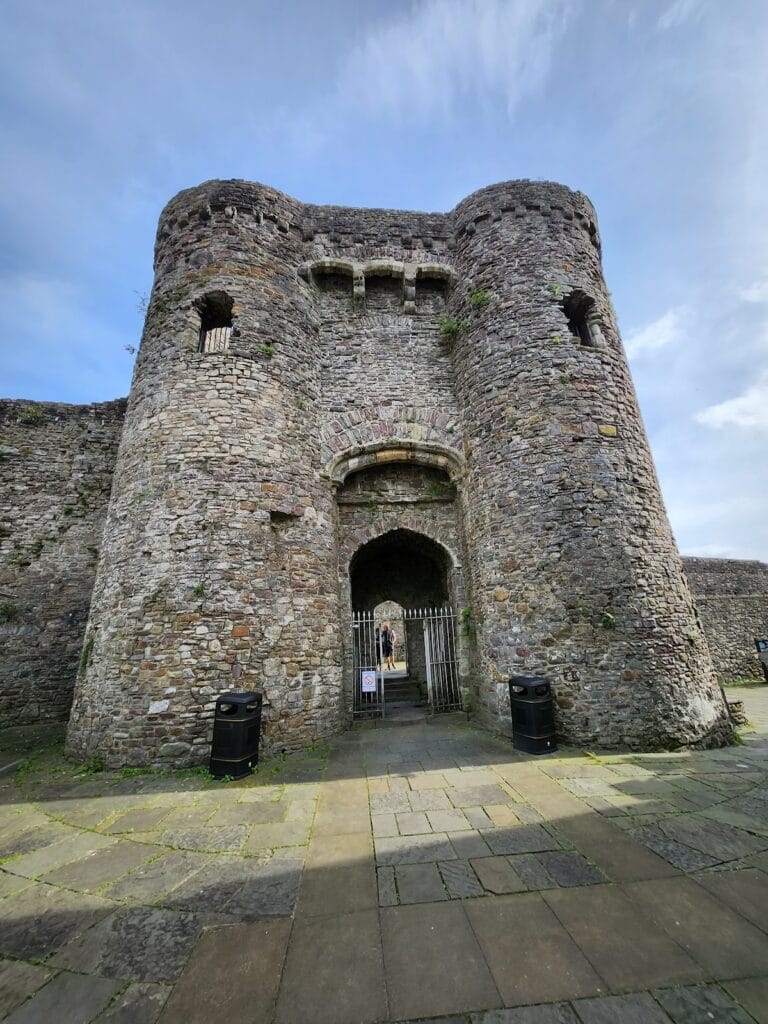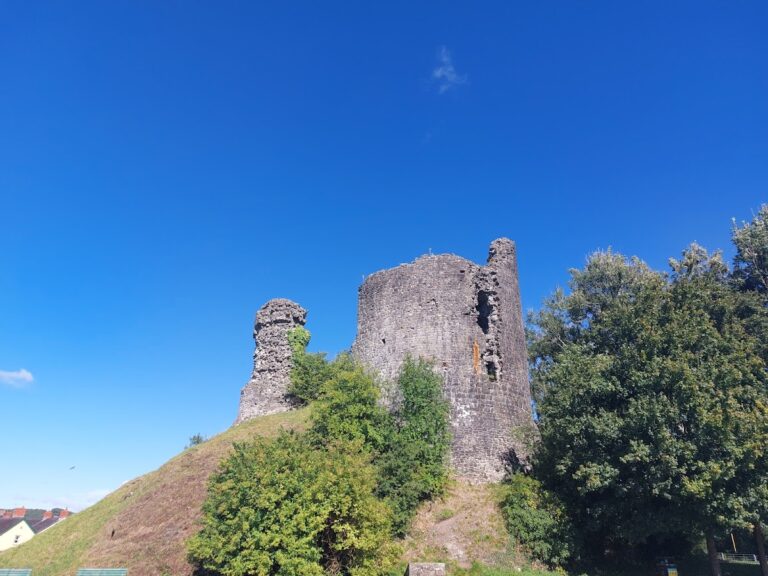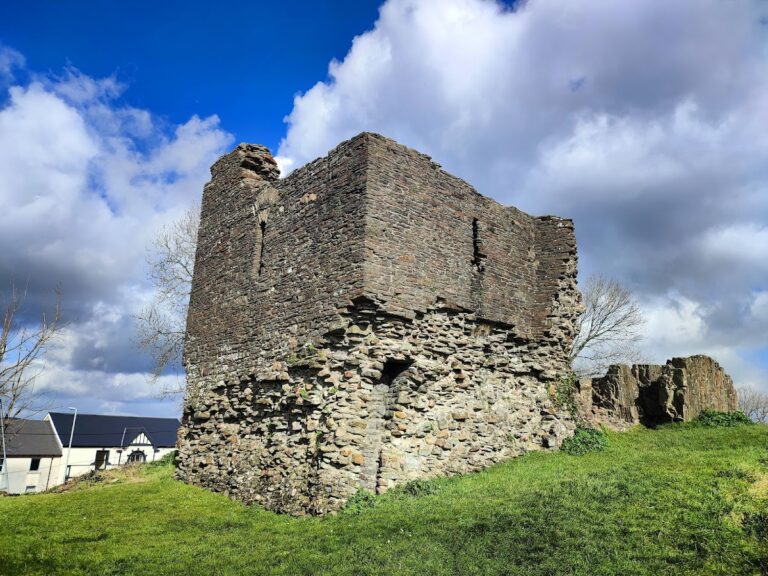Dinefwr Castle: A Medieval Welsh Fortress and Historic Site
Visitor Information
Google Rating: 4.7
Popularity: Medium
Google Maps: View on Google Maps
Official Website: cadw.gov.wales
Country: United Kingdom
Civilization: Unclassified
Remains: Military
History
Dinefwr Castle is a medieval fortress located near Llandeilo in Wales. It was built by Welsh rulers and served as the principal stronghold of the Dinefwr dynasty, who led the Kingdom of Deheubarth during the Middle Ages.
Although local tradition suggests the site was originally founded by Rhodri the Great in the 10th century, archaeological research confirms that the earliest construction dates from the mid-12th century. The first well-documented builder was Lord Rhys (Rhys ap Gruffydd), who established the castle as his residence around 1180, a time when Deheubarth was at its height of power. Following Lord Rhys’s death in 1197, the castle became the center of ongoing conflicts among his descendants. His youngest son, Rhys Gryg, gained control and enhanced the castle by adding significant features, including the keep, before he died in 1234.
During the early 13th century, the castle played a role in the complex power struggles of the era. The influence of Llywelyn the Great and the 1216 Aberdyfi agreement, which divided Deheubarth into lordships dependent on Gwynedd, affected its status. Ownership fluctuated between native Welsh rulers and the English crown. In 1277, amid Edward I’s conquest of Wales, the castle was surrendered peacefully to English forces. Following this, it was adapted for administrative use by the English and became a symbol of royal authority. Enhancements, such as a new main gate and a defensive barbican, were added to improve its fortifications.
Welsh uprisings continued to challenge English control. The castle was briefly taken by rebels during Rhys ap Maredudd’s revolt in 1287 but returned to English hands thereafter. In 1403, the castle resisted a siege led by the Welsh leader Owain Glyndŵr. By the early 15th century, ownership passed to Gruffudd ap Nicolas, who neglected the castle in favor of more comfortable residences. His grandson Rhys ap Thomas later chose to live at Carew Castle during the 1490s, leading to Dinefwr’s gradual abandonment and decline.
In the late 17th century, the castle’s keep saw a new use as a summer house and picnic retreat. This structure was destroyed by fire during the 18th century. Partial restoration work took place in the 20th century, although some medieval walls were lost over time. Today, the castle remains a preserved historic site under the care of Cadw and forms part of the surrounding Dinefwr Park.
Remains
Dinefwr Castle occupies a strategically placed ridge beside the River Towy, with a steep drop of about 30 meters on one side, providing natural defense. The castle’s layout is centered around a roughly pentagonal inner courtyard, enclosed by a polygonal curtain wall. This stone wall dates primarily from the early 13th century and surrounds the main defensive area on three sides, while a deep ditch, cut directly into the rock, adds further protection. Entry to the castle was originally from the east, passing through an outer gate into a ruined outer bailey, then through a second gate into a southern barbican, a fortified passage offering added security, before reaching the inner ward.
A dominant feature of the castle is a large, squat circular keep rising approximately 12 meters high on the eastern side of the inner courtyard. This two-storey tower has a broad base designed for stability. Its original entrance was located on the upper floor, accessible by removable stairs for protection, but a later ground-level entrance was cut into the structure. The keep also contains medieval conveniences such as a well and garderobes, which are medieval latrines built into the castle walls for drainage. On top of the keep, the remains of a 17th-century summer house survive, including large windows that were part of this later adaptation. Access to this summer house was provided by a stone staircase and a bridge constructed in the 17th or 18th century, linking the keep to the curtain wall walk.
Alongside the keep, the curtain wall includes a rectangular tower positioned on the northwest side of the inner ward. On the northeast side of the castle stand residential buildings, initially constructed in the late 13th century and expanded around 1326 with a large rectangular hall adjoining the earlier living quarters. These additions demonstrate the castle’s evolving use as a noble residence. After the English takeover in 1277, the castle’s defenses were improved by rebuilding or adding the main entrance gate and a barbican, creating a stronger and more controlled approach into the inner courtyard.
Though in a ruined state, many of these structures survive in situ. Some medieval walls have been lost over time, but the combination of early 13th-century curtain walls, the massive circular keep with its later modifications, and the residential range together tell the story of the castle’s long history from a Welsh princely seat to an English administrative center and later leisure site.





