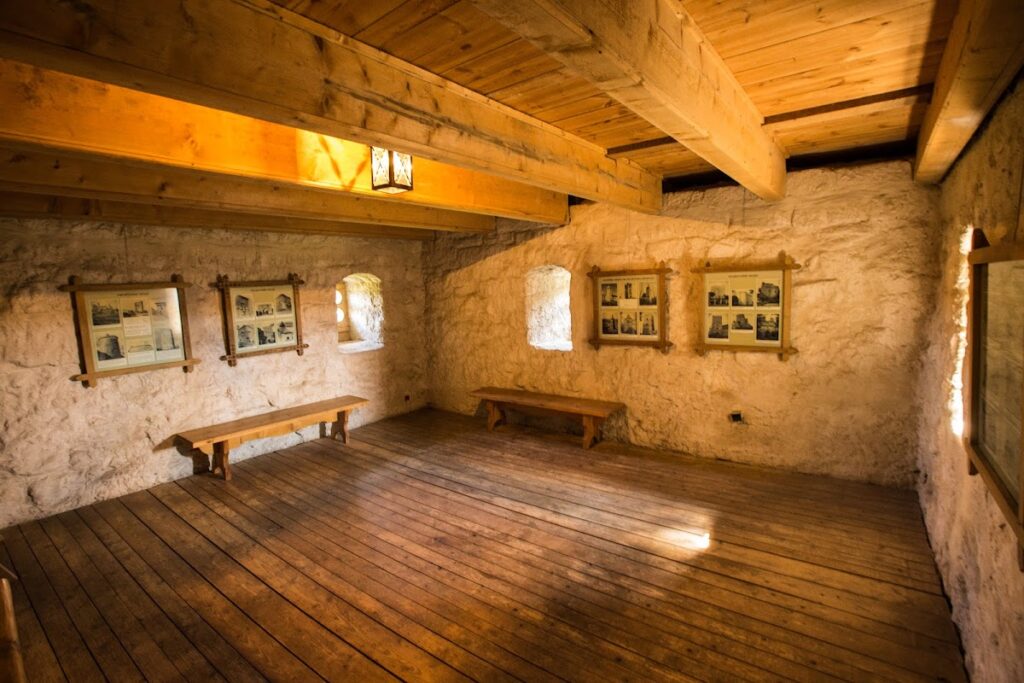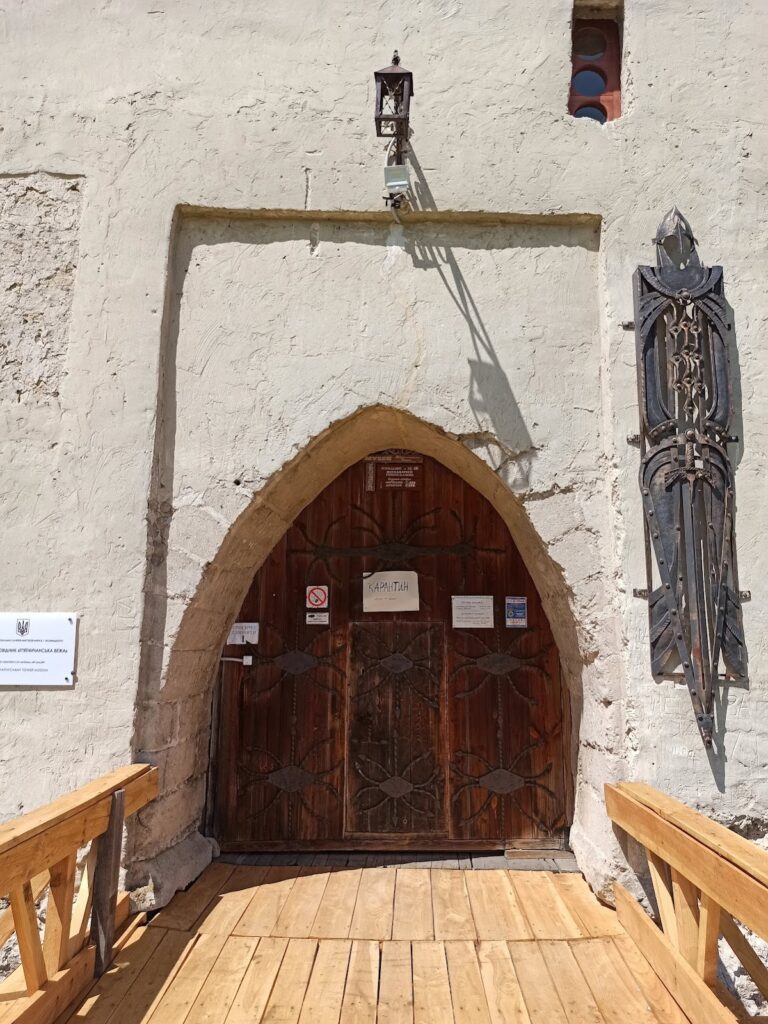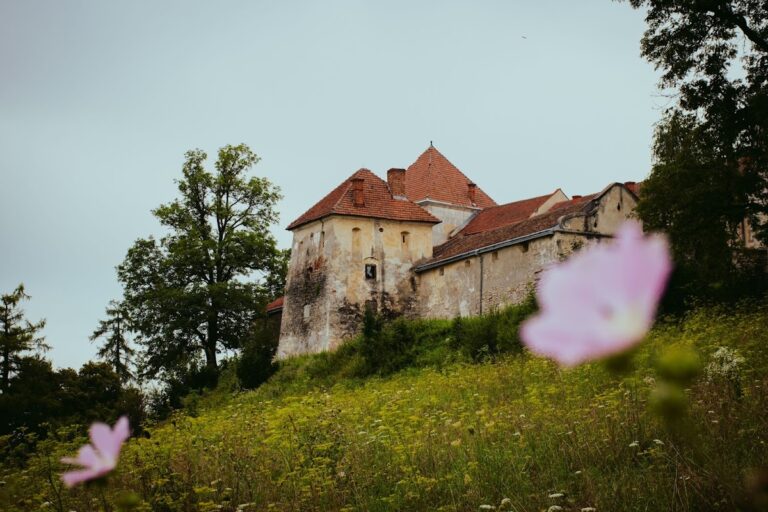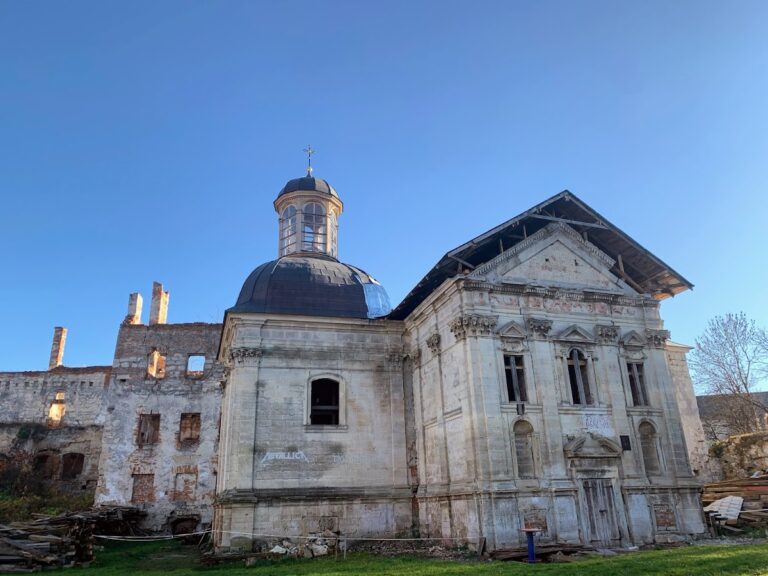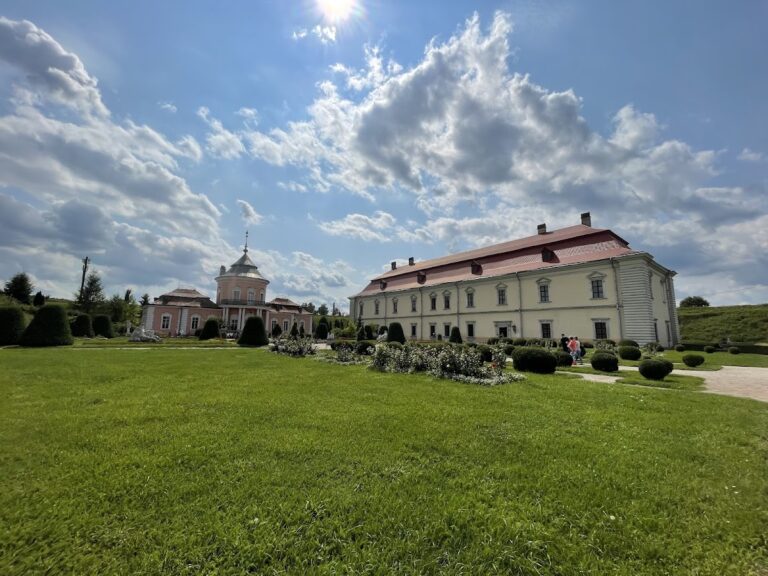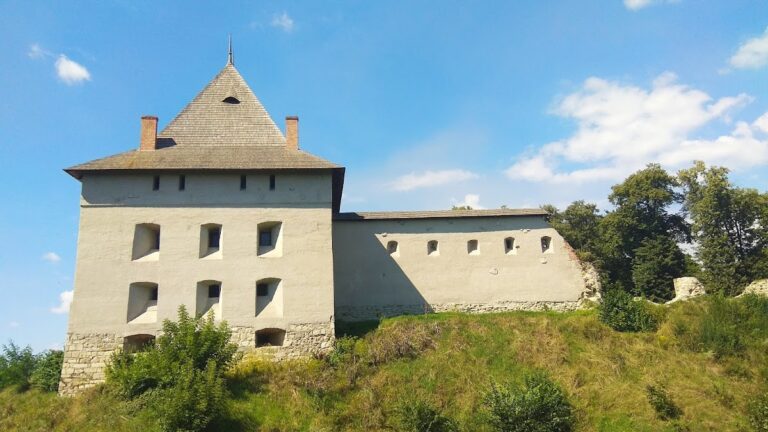Piatnýchany Defense Tower: A Medieval Fortification in Ukraine
Visitor Information
Google Rating: 4.6
Popularity: Low
Google Maps: View on Google Maps
Official Website: lvivgallery.org.ua
Country: Ukraine
Civilization: Unclassified
Remains: Military
History
The Defense tower in Piatnýchany stands near the village of Piatnýchany in Ukraine and was constructed by the peoples of medieval Galicia, a historical region in Eastern Europe. The tower is part of the area’s legacy of defensive structures built to protect key routes and settlements in the region.
The earliest recorded mention of the village of Piatnýchany dates back to 1418, positioning the tower’s origins within the context of a medieval settlement active during that period. Documented evidence places the tower itself in 1454, marking it as an important fortification during the 15th century. Throughout its history, the tower was integrated into a network of castles and watchtowers spaced every six to eight kilometers, designed to guard the strategically significant twenty-kilometer stretch extending between Bibrka and Novi Strilyshcha. Its role combined both defensive functions and observation duties, overseeing the Boberka river valley alongside several surrounding roadways.
Local tradition links the tower to two prominent historical entities. One suggests the structure may be part of the estate of the Senyavski family, known Polish nobles who held lands in Galicia including those around Piatnýchany. Another legend associates the tower with a Basilian monastery, hinting at a possible religious connection in its past. These associations, however, are part of local lore rather than confirmed historical records.
During the early 20th century, interest in the tower grew among regional preservation groups such as the Eastern Galicia Conservators’ Group, founded in 1863. In 1937, a Polish military pilot played a key role in raising awareness by promoting educational activities focused on the tower. Later archaeological research undertaken in the 1980s, including studies by the Ukrzakhidproektrestavratsiya Institute and scholars from Leningrad, contributed further insight. They proposed that the tower resembled the “Volyn towers,” a type of fortification from the second half of the 13th century, reflecting the historical connection between the regions of Volyn and Galicia.
Having deteriorated into ruin by much of the 20th century, the tower underwent restoration efforts between 1990 and 1991. Since 1995, it has been preserved as part of the Museum of Defensive Architecture “Piatnychanska Tower,” affiliated with the Lviv Art Gallery, thereby securing its place as a cultural and historical monument.
Remains
The defense tower at Piatnýchany exhibits an almost square ground plan measuring roughly eight by seven and a half meters, standing about ten meters tall. This sturdy fortification was originally built as a four-story structure resting on a basement level. Evidence inside the walls reveals at least three distinct internal floors, attesting to its vertical organization and functionality as a watchtower and defensive post.
Constructed primarily from irregular limestone blocks bonded with lime mortar, the tower’s walls demonstrate a practical yet durable building technique. Accentuating its corners and doorway frames are carefully shaped stone blocks, lending architectural refinement particularly visible in the Gothic-inspired pointed arches over the door and gate openings. This style points to influences from medieval European design.
Defensive elements are prominent throughout the structure. Narrow slits in the walls, known as embrasures or arrow slits, allowed defenders to shoot arrows or firearms while remaining protected. The uppermost chamber beneath the roof, called the battlemented “podsybittya,” contains a row of openings enabling defenders to fire downward and defend the tower’s base from attackers. The northern and southern walls preserve grooves that once held gates under pointed arches, with the southern wall facing a moat. This moat has been preserved and includes a reconstructed drawbridge, highlighting the tower’s role in controlling access.
Along the outer walls, sockets embedded in the stone indicate the presence of a surrounding wooden gallery, a platform where defenders could patrol or stand guard while shielded. The tower’s strategic position offers sweeping views over the Boberka river valley and nearby roads leading to Bibrka, Strilyshcha, Khodorkivtsi, and Khodoriv, confirming its combined defensive and observation purpose.
Today, the tower stands restored and maintained, accompanied by museum exhibits and photographic documentation that support its interpretation and preservation. The moat and drawbridge have been carefully reconstructed, allowing the tower to retain much of its historic character while serving as a tangible link to the region’s medieval past.


