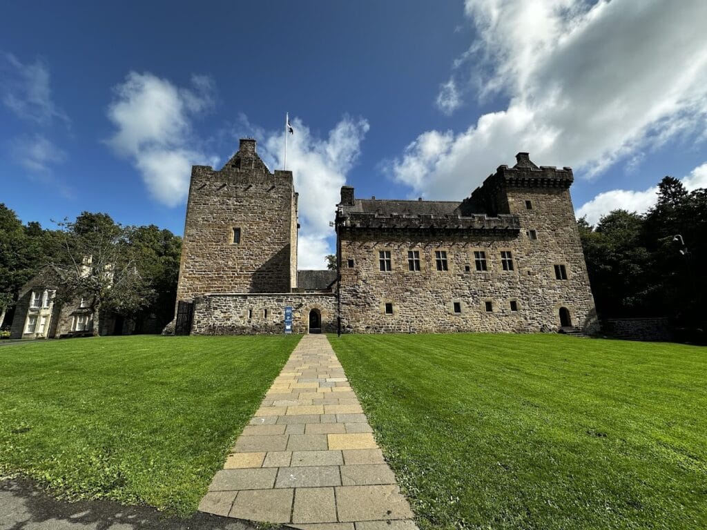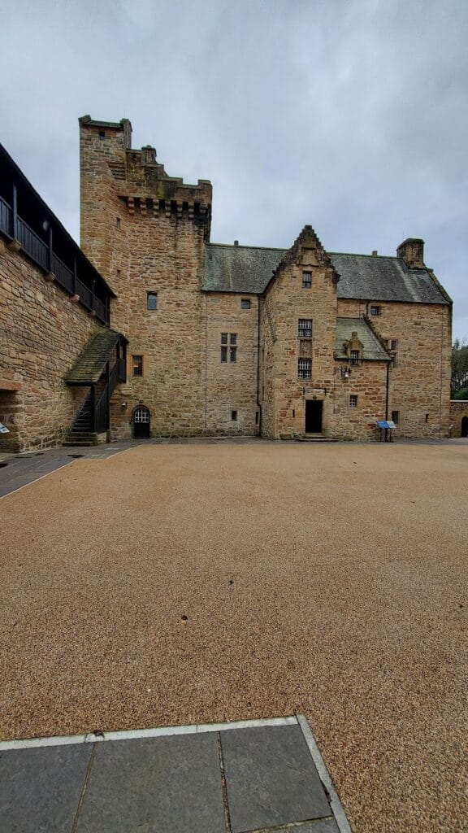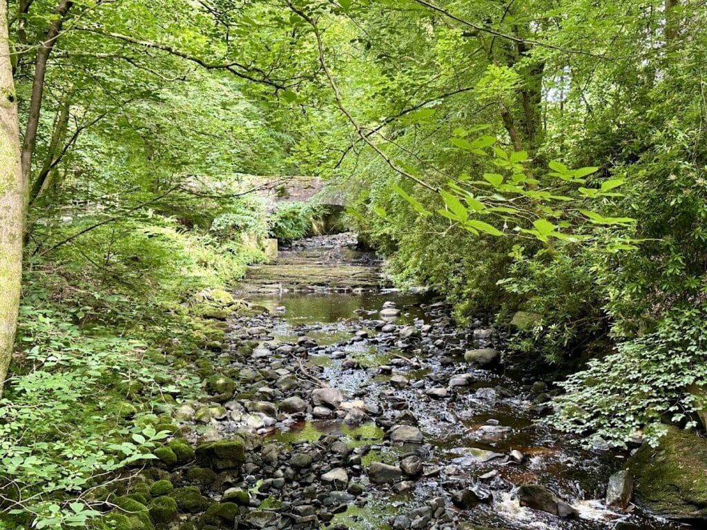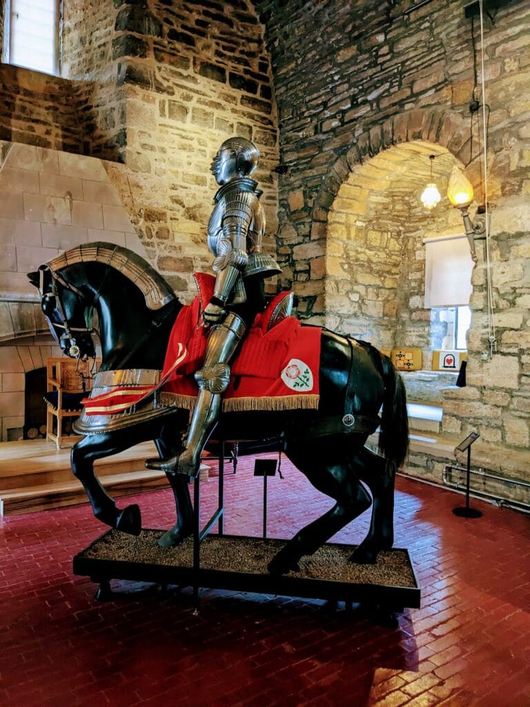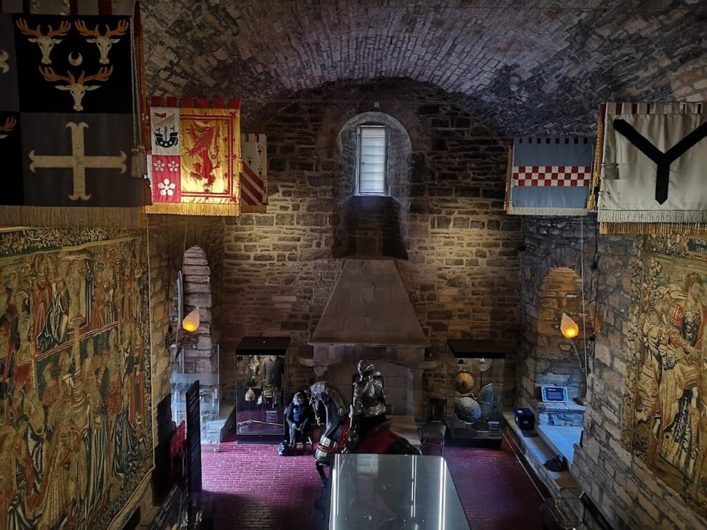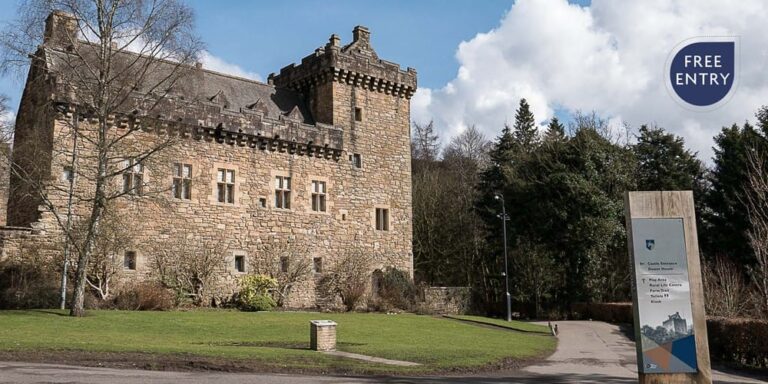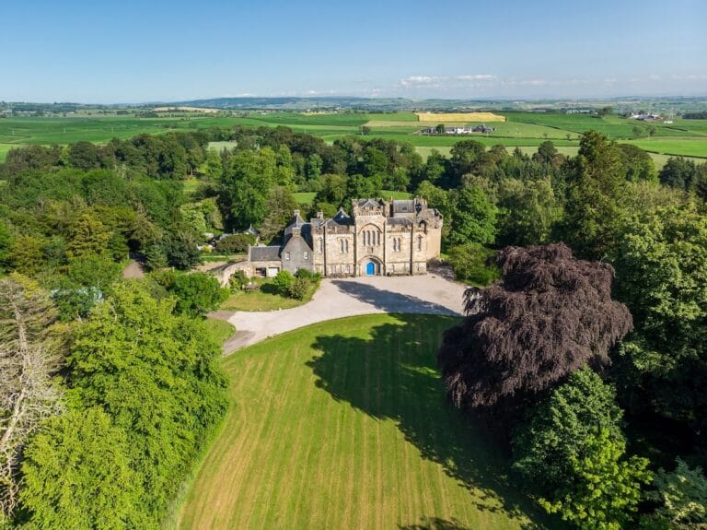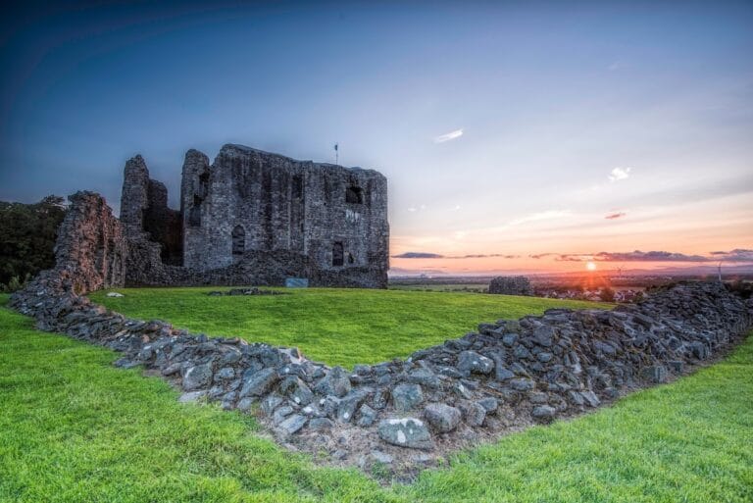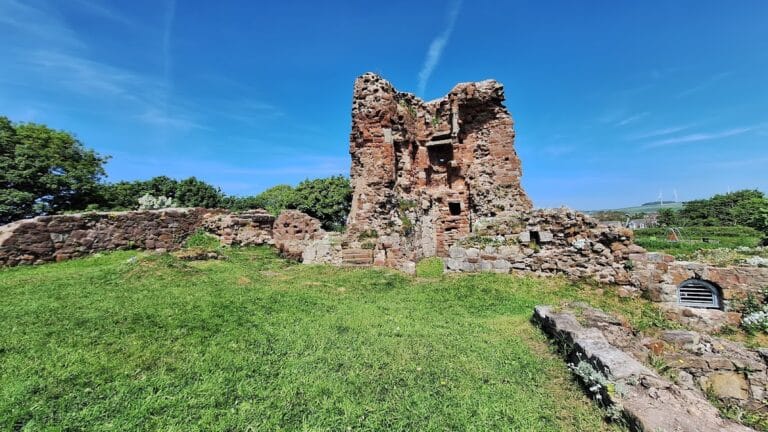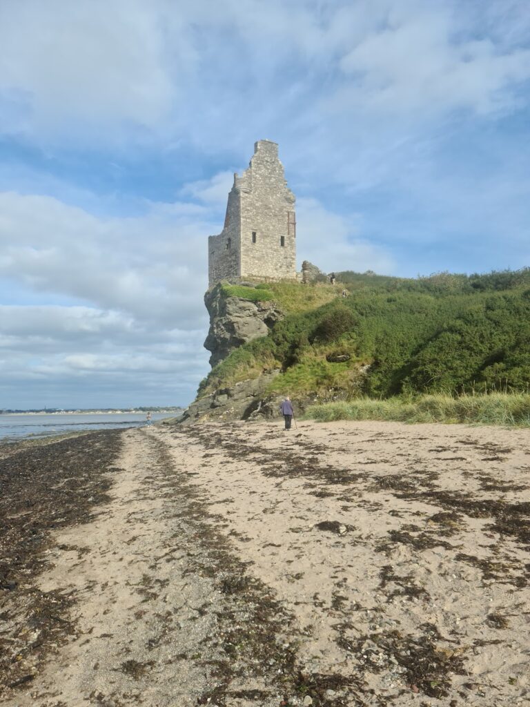Dean Castle: A Historic Scottish Stronghold in Kilmarnock
Visitor Information
Google Rating: 4.8
Popularity: Low
Official Website: eastayrshireleisure.com
Country: United Kingdom
Civilization: Medieval European, Modern
Site type: Military
Remains: Castle
History
Dean Castle, located in Kilmarnock, Scotland, was constructed by the medieval Scottish civilization and served as the hereditary home of the Boyd family. The estate’s origins date back to the early 14th century when Sir Robert Boyd was granted the lands by King Robert I, also known as Robert the Bruce, in 1316. This grant recognized Boyd’s loyalty and service during the decisive Battle of Bannockburn. The castle was originally known as Kilmarnock Castle until about 1700 before adopting the name Dean Castle.
Throughout its early history, the castle remained closely linked with the Boyd family, who held the lordship of Kilmarnock for over four centuries. The Boyd lineage included figures connected to Scottish royalty, such as the sister of King James III, who married into the family. The castle also gained a complex historical role during periods of religious and political tension. It was used as a prison for Covenanters, a group of Scottish Presbyterians who resisted attempts to control church governance under royal authority. Additionally, William Boyd, the 4th Earl of Kilmarnock, notably took part in the Jacobite uprising led by Bonnie Prince Charlie, an event that eventually led to his capture and execution.
A major turning point came in 1735 when a fire started in the palace kitchen and caused extensive damage, including the destruction of the keep’s roof. As a result of financial difficulties, especially those experienced by the 4th Earl, the castle fell into disrepair and was subsequently sold in 1746. Over the next century and a half, the property passed through various owners but remained largely neglected.
Renewed interest in Dean Castle emerged in the early 20th century under the stewardship of the 8th Lord Howard de Walden, who initiated significant restoration work. The keep was completed in 1908, while the palace underwent restoration later, finishing in 1946. A new gatehouse constructed between 1935 and 1936 was carefully modeled after 16th-century Scottish architecture, reflecting a revival of traditional styles.
In 1975, the 9th Lord Howard de Walden gifted Dean Castle along with the surrounding estate and family collections to the community of Kilmarnock. Since then, the property has been managed by local authorities. More recently, from 2020 to early 2023, the castle and its grounds experienced extensive restoration supported by public heritage funding. This work aimed to preserve the site’s structural integrity and cultural assets for future generations. The castle sits within a wider estate known as Dean Castle Country Park, which covers 200 acres and serves as a venue for commemorative events, including a memorial plaque honoring victims of the September 11, 2001 terrorist attacks.
Remains
Dean Castle is composed of two main historic structures: a large, four-storey keep built around 1350 and a palace constructed in the mid-14th century. The keep was designed with a strong defensive purpose. Its thick stone walls, measuring between two and three meters, provided substantial protection, while windows were few and small. Unlike many contemporary Scottish castles, the keep does not have arrow slits, or narrow openings for archers, as defense was concentrated from battlements atop the tower. The original entrance to the keep was located above ground level on the first floor, accessed to improve security.
Inside the keep, the ground floor contains the cellar and the kitchen that served the Great Hall above. Notably, the castle has a bottleneck-shaped dungeon accessible only through a ladder from the first floor. The first floor itself housed the Great Hall, featuring a large vaulted ceiling where banquets took place and court matters were addressed. This floor also included a minstrel’s gallery and adjoining sleeping quarters for musicians. The design intentionally separated the minstrels from others to reduce the risk of spreading diseases. A guard room on this level contained the only access to the dungeon below, reached through a trapdoor in the floor. The sole outside entrance was a small door perched above ground level linked to the guard room.
The second floor was reserved for the lord and lady of the castle. It featured a spacious solar, or private chamber, which could be divided into male and female sections by a curtain, each with its own fireplace. This floor also contained a small private chapel and a dressing room known as a ladies’ bowyer. At the top level, the third floor formed an open defensive platform for archers and provided small apartments for soldiers tasked with defending the stronghold.
The palace adjoining the keep was built with comfort in mind. Its ground floor housed a large kitchen equipped with a fireplace and oven. Above this, the banqueting hall offered more spacious and elegant accommodation for feasts and gatherings, while the second floor contained family bedrooms. Originally, an external wooden staircase led to the palace’s first floor, but this was later replaced by a stone staircase inside the building to protect against frequent wet weather conditions. The palace also included its own defensive features. The Laigh Tower, lower in height than the keep, contained private apartments for Lord Boyd and was equipped with projecting battlements designed for defense.
Surrounding the castle complex was a high defensive wall known as the barmkin, enclosing the courtyard and safeguarding various auxiliary buildings including stables, stores, and workshops like the blacksmith’s forge. Modern restoration efforts introduced a wooden walkway that follows the perimeter of the palace walls, enhancing the understanding of the castle’s fortified layout.
The gatehouse presently standing at Dean Castle was built in the 1930s as a faithful reproduction of 16th-century gatehouses. This structure incorporates features such as half-wooden shutters, half-leaded glass windows, and decorative gun loops designed after those at Tolquhon Castle. These gun loops, small openings for firearms, serve both aesthetic and defensive purposes, reflecting historical castle architecture.
Inside the keep’s Great Hall, the castle holds a valuable collection of European arms and armour, showcasing the martial heritage of its holders. The solar contains early musical instruments connected with the Boyd family’s cultural life. The castle’s banqueting hall displays artworks and a notable Kilmarnock Edition of poetry by Robert Burns. A large chest found in the Laigh Tower is traditionally said to have held the severed head of the 4th Earl of Kilmarnock following his execution in 1746. Throughout the centuries, Dean Castle has been carefully preserved and restored, earning recognition as a Category A listed building, reflecting its importance and state of preservation.
