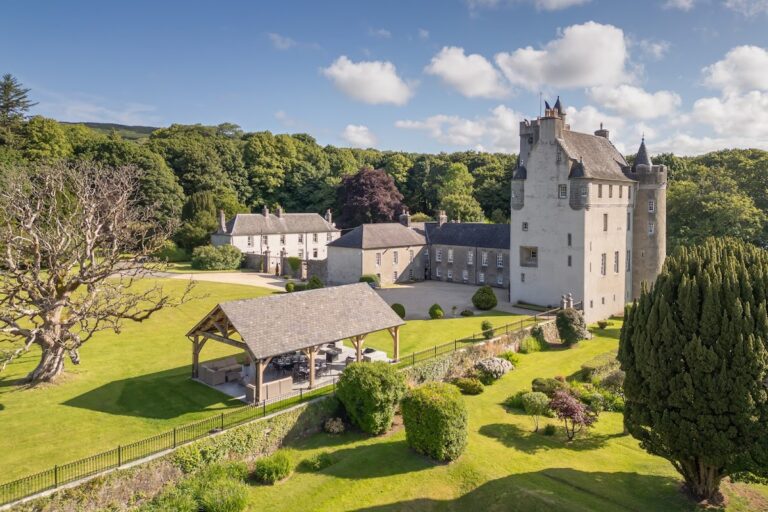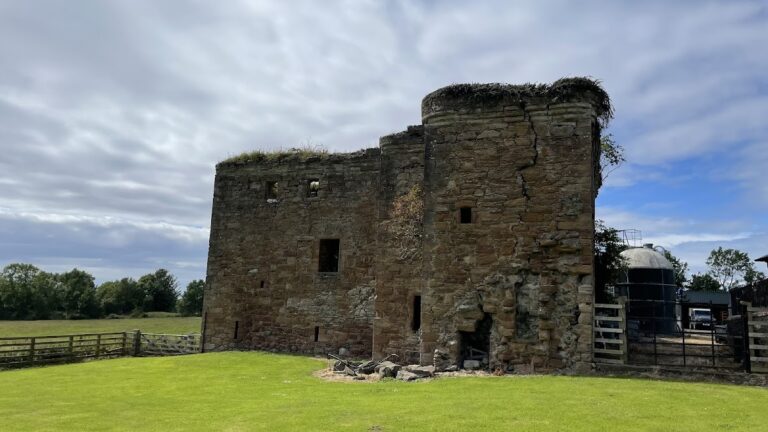Dalquharran Castle: A Historic Scottish Estate Reflecting Centuries of Architectural Evolution
Visitor Information
Google Rating: 4.6
Popularity: Low
Google Maps: View on Google Maps
Country: United Kingdom
Civilization: Unclassified
Remains: Military
History
Dalquharran Castle is situated near the village of Dailly in Scotland. Constructed and inhabited by members of the Scottish nobility, its history reflects the evolving architectural and familial developments of the region over several centuries.
The site originally featured an older fortress first recorded in 1474 during the lordship of Gilbert Kennedy, whose family maintained control for many generations. This early structure began as a rectangular fortified keep, serving as a defensive residence typical of the period. Around 1679, this medieval stronghold was expanded and adapted into a more elaborate stately castle, reflecting changing tastes and residential needs. However, by approximately 1800, the old castle was left behind following the completion of a new mansion on the estate.
The new Dalquharran Castle was designed in the late 18th century by Robert Adam, a renowned Scottish architect. Completed near 1790, it was built for Thomas Kennedy of Dunure, Adam’s brother-in-law, who relocated from the original castle to this grand country house. Earlier in the late 1600s, the estate had been acquired by Sir Thomas Kennedy of Kirkhill, then Lord Provost of Edinburgh, and subsequently passed to his son Thomas Kennedy of Dunure, establishing the continuity of Kennedy family ownership.
In the late 19th century, the castle underwent enlargement under Francis Thomas Romilly Kennedy to accommodate his sizable family. During the early 20th century, the house was occasionally rented by prominent individuals, including H. H. Asquith, the British Prime Minister. Between 1936 and 1939, the building functioned as a youth hostel. During the Second World War, it provided shelter for members of the Glasgow Deaf and Dumb Institution who had been evacuated for safety.
Following the war, maintenance costs prompted the Kennedy family to sell the estate in the 1930s. The castle suffered greatly in 1967 when its lead roof was removed to evade local taxation, an act that accelerated the building’s deterioration through weather damage. In recognition of its architectural and historical importance, the castle was designated a category A listed building in 1971, though plans to redevelop it into a hotel and leisure complex from the 1990s onward did not come to fruition. In 2019, the estate, encompassing the ruined castle and surrounding farmland, was placed on the market.
Remains
The estate includes two principal castle sites: the original medieval stronghold and the later 18th-century mansion.
The old Dalquharran Castle stands about 300 meters southeast of the newer house, close to the Water of Girvan’s north bank. Initially constructed as a rectangular keep, it was substantially enlarged in the 17th century to provide a more comfortable residence suitable for high-status occupants. Today, it exists as ruins featuring significant standing walls alongside buried archaeological remains, offering a glimpse into its defensive origins and subsequent expansions. This older fortress was recognized for its importance by being scheduled as an ancient monument in 1935.
The newer Dalquharran Castle presents as a four-story building arranged symmetrically around a central entrance hall. The entrance hall is distinguished by a spiral staircase that is lit from above, a feature reminiscent of Robert Adam’s design at another nearby estate, Culzean Castle. The interiors followed a classical decorative style, with bedrooms situated on the upper levels and service areas housed in the basement. A distinctive round bastion turret projects from the south front, containing a ground-floor drawing room and an upper-floor library offering views over the river. On the east side, a large oval-shaped dining room occupies the ground floor, providing a grand space for social gatherings.
To the north of the main mansion, a stable range extends in a long, low profile. Also attributed to Robert Adam, this structure connects to the principal building through screen walls featuring gateways, which together enclose a forecourt area. Additional outbuildings, including several small lodges arranged with symmetry around the courtyard, were likely constructed a few years after Adam’s death in 1792. These auxiliary structures have simpler styles than the main mansion, reflecting their utilitarian purpose.
The removal of the lead roof in 1967 led to the collapse of the castle’s interior floors and ceilings, rendering the once well-preserved interior spaces into ruins. The building now stands in a severely degraded state and is considered unsafe for entry. Nevertheless, the surviving architectural elements continue to testify to its refined design and the legacy of Robert Adam’s work in the region.










