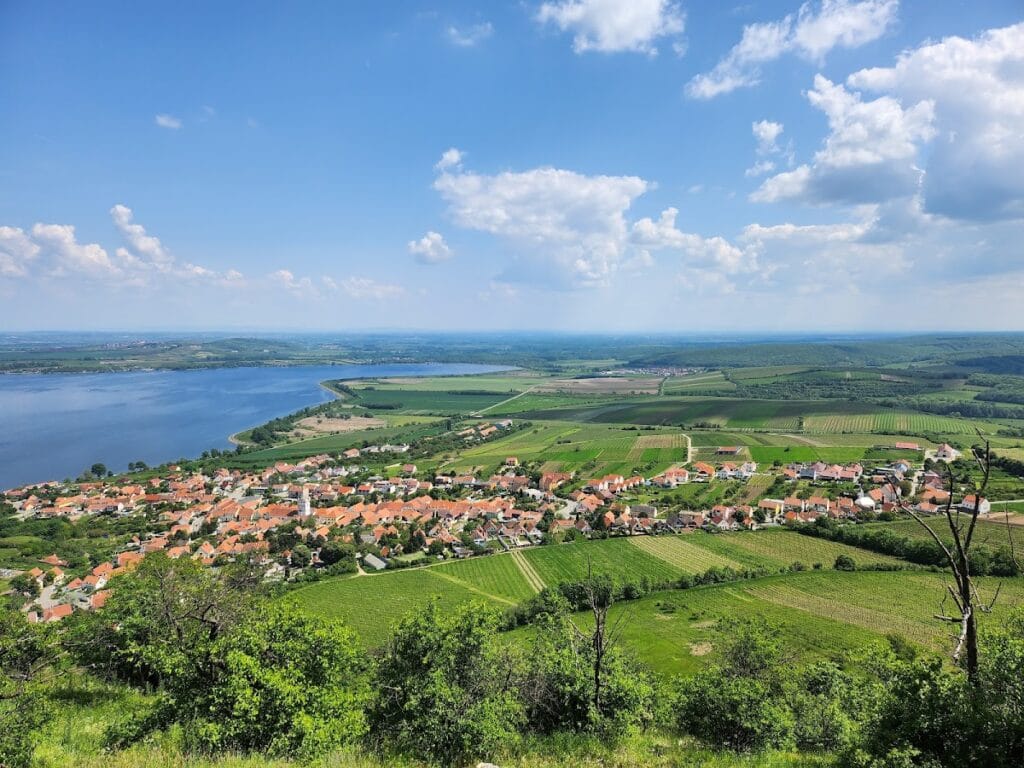Dívčí hrady: A Gothic Castle Ruin in the Czech Republic
Visitor Information
Google Rating: 4.7
Popularity: Medium
Google Maps: View on Google Maps
Official Website: www.devicky.cz
Country: Czechia
Civilization: Medieval European
Remains: Military
History
Dívčí hrady, known historically as Maidenburg, is a Gothic castle ruin situated within the municipality of Pavlov-Mikulov na Moravě in the Czech Republic. It was originally constructed by the medieval Kingdom of Bohemia as a royal fortress to secure the southern borders of Moravia.
The earliest record of the castle dates back to 1222, when it was referred to as Dewiczky. Its initial role was as a border fortress, located on a limestone peak called Děvín at 428 meters above sea level. The first known burgrave, or castle administrator, was Štěpán z Medlova, who died in 1235 and is recognized as the founder of the noble Pernštejn family. Notably, Štěpán also oversaw Veveří Castle. Later administrators included Lipolt of Hardegg, an Austrian nobleman, and Crha of Ceblovice, who famously resisted capture by Austrian forces despite suffering the loss of an eye.
The original castle was probably constructed of wood, a common practice in the early 13th century. It likely met destruction during the Cuman raids around 1253, a time of widespread incursions into Central Europe. Reconstruction took place in the late 13th century under King Wenceslaus II, who replaced the earlier timber structures with more durable stone fortifications.
In 1334, the castle was granted by King John of Luxembourg to the Liechtenstein family as a feudal holding. The Liechtensteins are believed to have enhanced the defenses by adding a small outer courtyard, or bailey, which provided an additional layer of protection.
The military significance of the castle persisted into the 16th century, particularly during the 1529 Turkish siege of Vienna, when fortifications were strengthened to withstand potential attacks. In 1572, ownership transferred to Adam of Dietrichstein, who acquired the Mikulov estate, including Maidenburg. His son Sigismund undertook substantial renovations, transforming the residence with extensive use of brick. The castle was reshaped into an irregular rectangular building roughly 65 meters long, with walls reaching two meters thick. Additionally, a Renaissance-style bastion featuring firing slits was constructed on a nearby rock to improve defensive capabilities.
The Thirty Years’ War brought further conflict to the site. Following the Battle of Jankau, Swedish forces occupied the castle. Upon their withdrawal, the occupying troops plundered the castle and set it aflame, resulting in significant damage. Subsequently, the Dietrichstein family conducted only limited repairs. Though the castle remained in use as a guard post, it suffered another fire in 1744. After this event, it was repurposed as a fire watch station until early in the 19th century, when it was finally abandoned and entered a period of gradual decay.
In recognition of its historical importance, the site has been a protected cultural monument since 1964. Recent conservation initiatives by the volunteer organization Památky Pálavy have included clearing overgrown vegetation, cleaning the ruins, and planning stabilization efforts to preserve the site for the future.
Remains
The ruins of Dívčí hrady reveal an irregular rectangular layout that measures approximately 65 meters in length. The majority of the surviving walls date to the 16th century when the castle was remodeled in brick during Sigismund of Dietrichstein’s renovations. These walls, some reaching a thickness of two meters, stand atop a limestone rock outcrop that dominates the northern edge of the Děvín massif. The choice of brick construction marked a significant phase in the castle’s development, replacing earlier stone and wooden elements.
Among the preserved features is a Renaissance bastion built on a neighboring limestone rock. This defensive platform is equipped with embrasures, or firing slits, that allowed defenders to repel attackers while maintaining cover. The bastion’s location on a prominent cliff provided clear lines of sight and enhanced the castle’s fortifications during periods of military threat, such as the Turkish siege in the 16th century.
The small outer bailey is a notable addition believed to have been constructed in the 14th century under the Liechtenstein family’s tenure. Positioned as an extra courtyard outside the main castle walls, the bailey served as a first line of defense and provided space for auxiliary buildings or livestock. Today, traces of this enclosure remain visible, outlining the castle’s expanded defensive complex.
Situated at an elevation of 428 meters, the ruins present a commanding view above the landscape. The site’s positioning on high limestone bedrock not only made it strategically advantageous but also contributed to its distinctive silhouette within the Pálava Protected Landscape Area—a region known for its natural beauty and geological features.
Conservation efforts over recent decades have cleared parts of the ruins from vegetation and accumulated debris. While much of the perimeter walls and fortifications remain intact, some sections are fragile and pose safety concerns. These conditions are being addressed in ongoing preservation projects that aim to stabilize vulnerable structures without compromising the site’s historic character. The ruins stand today as a testament to several centuries of adaptive use, surviving conflict, and gradual transformation from a royal fortress to a cultural monument.










