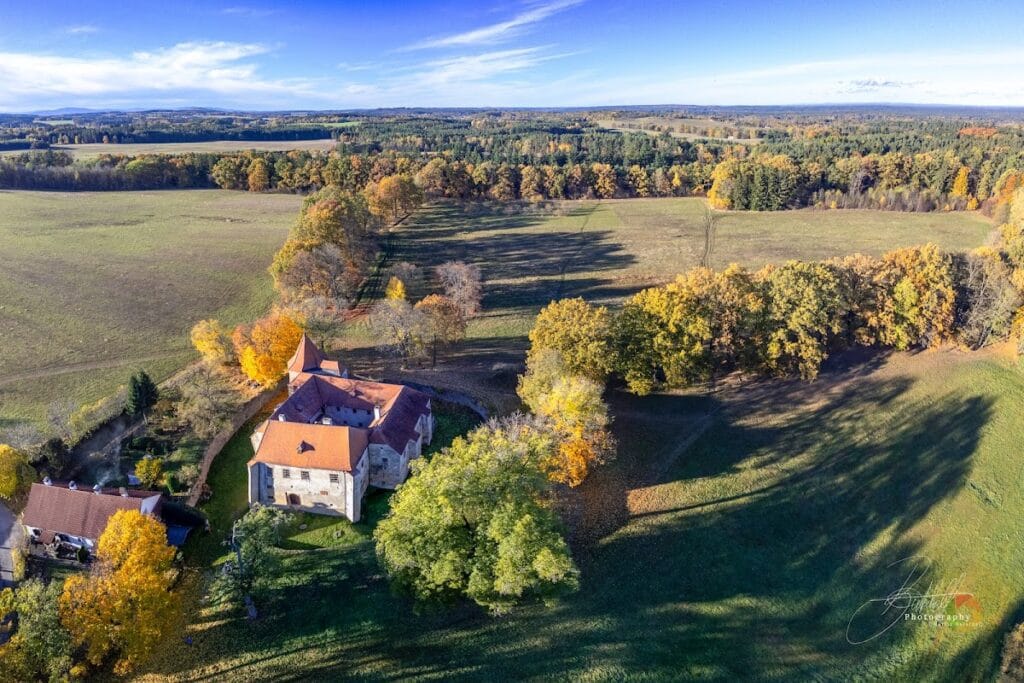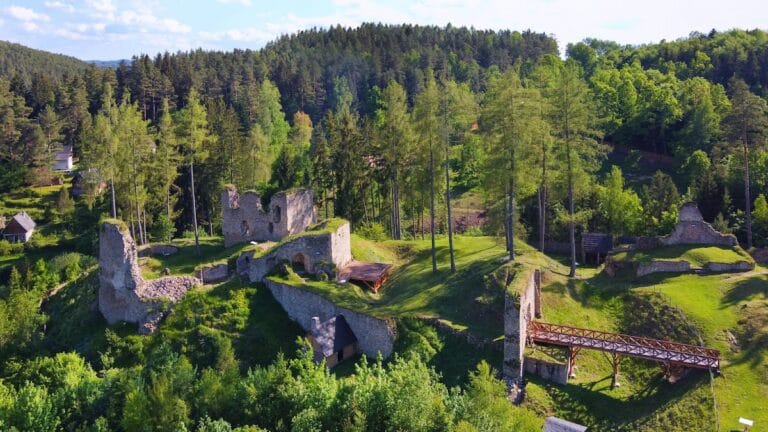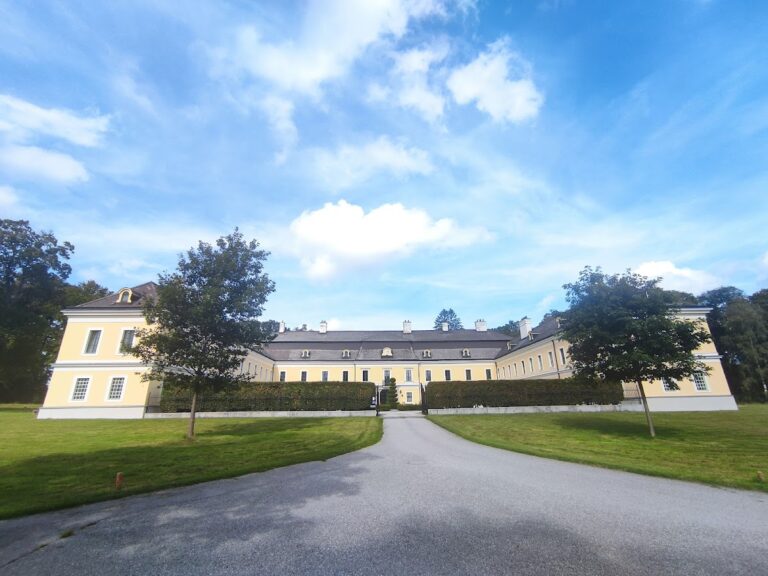Cuknštejn Fortress: A Medieval Stronghold in the Czech Republic
Visitor Information
Google Rating: 4.4
Popularity: Low
Official Website: cuknstejn-fortress.poi.place
Country: Czechia
Civilization: Early Modern, Medieval European, Modern
Site type: Military
Remains: Castle
History
Cuknštejn Fortress is situated near the village of Světví within the municipality of Nové Hrady in the Czech Republic. This stronghold originated in the medieval period and was built by regional nobility, serving for centuries as a fortified residence and administrative center.
The site’s earliest known association dates back to the 14th century, when the noble family of Žestovci from Světví likely maintained a manor house here. Documents from 1383 mention Petr and Zachař of Žestov, indicating the presence of local lords connected to this estate. Following the Hussite Wars of the early 15th century, ownership shifted through several families, including Erazim of Michnice and Janko Žestovec of Svébohy, reflecting the region’s complex feudal relations.
Between 1488 and 1491, Vilém Pouzar of Michnice, son of Erazim, undertook significant construction that established the core of the late Gothic fortress seen today. The Pouzar family, influential landowners in the locality, controlled multiple estates and villages at this time. During the 16th century, the fortress changed hands multiple times. By 1570, Jiřík Kába of Rybňany became the owner and retained it until his death in 1620.
The early 17th century brought turmoil linked to the Bohemian Revolt against Habsburg rule (1618–1620). In the conflict’s early phase, imperial troops set fire to Cuknštejn, damaging the fortress. Subsequently, the estate was confiscated from its then owner, Georg Gaba of Ribnian, who had sided with the rebellious Bohemian Estates. In 1621, Count Charles Bonaventure de Bucquoy received the property, and the Buquoy family maintained ownership for more than three centuries.
Under the Buquoys, the fortress underwent repairs following the 1618 fire but lost its function as a noble seat after 1620. Instead, it served primarily as housing for the family’s estate employees. Around the late 15th century, a small village named Cuknštejn existed nearby; however, it was deserted by 1654, likely a consequence of widespread depopulation during the Thirty Years’ War.
In the 20th century, after World War II, the fortress was expropriated and became state property. During the late 1950s, it was modified to accommodate mass recreational activities for trade unions, a process that altered or concealed many original features. While plans in the 1970s aimed at transforming Cuknštejn into a museum, these ambitions were not realized, eventually leading to deterioration. In 2000, private ownership was established, initiating restoration efforts that have preserved and revealed the fortress’s historical layers.
Remains
Cuknštejn Fortress retains a late Gothic design characterized by its roughly rectangular layout composed of four wings arranged around a small square courtyard. The perimeter buildings vary in age and height, with the oldest sections forming the western and eastern wings. These wings are mostly one story high and enclose the inner courtyard on all sides.
A prominent feature is the stone gallery, or pavlač, which wraps around three sides of the courtyard on the upper floor, allowing movement between rooms and providing covered outdoor space. Access to this gallery is gained by two symmetrical staircases located at the northern part of the complex. The southern wing stands taller with two stories and houses the main entrance through a Gothic-style portal. This wing was constructed over an earlier entrance tower that was integrated into the fortress’s outer walls.
At the northwest corner of the fortress rises a younger, two-story octagonal tower, which stands somewhat taller than the surrounding wings. Defensive aspects included a stone-lined moat encircling the entire site, accompanied by an earth embankment. On the south side, where the main gate is situated, the moat has been filled in.
Excavations and restoration work conducted in 2002 within the western wing uncovered a small chapel bearing traces of original fresco decorations, providing insight into the living and spiritual spaces of the fortress. This area also revealed several finely crafted stone elements, such as saddle-shaped and pointed arch portals, along with windows featuring projecting sills and decorative carvings on the southern façade.
A notable architectural detail is a room on the ground floor in the southern part of the western wing, which was fitted with a Renaissance-style cross vault at the end of the 16th century. This feature reflects adaptations made to the fortress during the later phases of its occupation.
The roof structures and the wooden ceilings date principally to the late 18th or early 19th centuries, signaling continued maintenance and modification of the fortress throughout its long existence. However, renovations during the late 1950s introduced modern materials, including new plaster, paint, doors, windows, and partition walls made from Heraklit (wood-cement boards), as well as concrete tile flooring. These interventions often obscured or altered original elements.
Overall, the fortress preserves several late Gothic military architectural features, including connecting defensive walls, a foregate with an entrance tower projecting outward, and integrated moat defenses combined with embankments. These aspects illustrate the fortress’s strategic design adapted over the centuries to changing military and residential needs.










