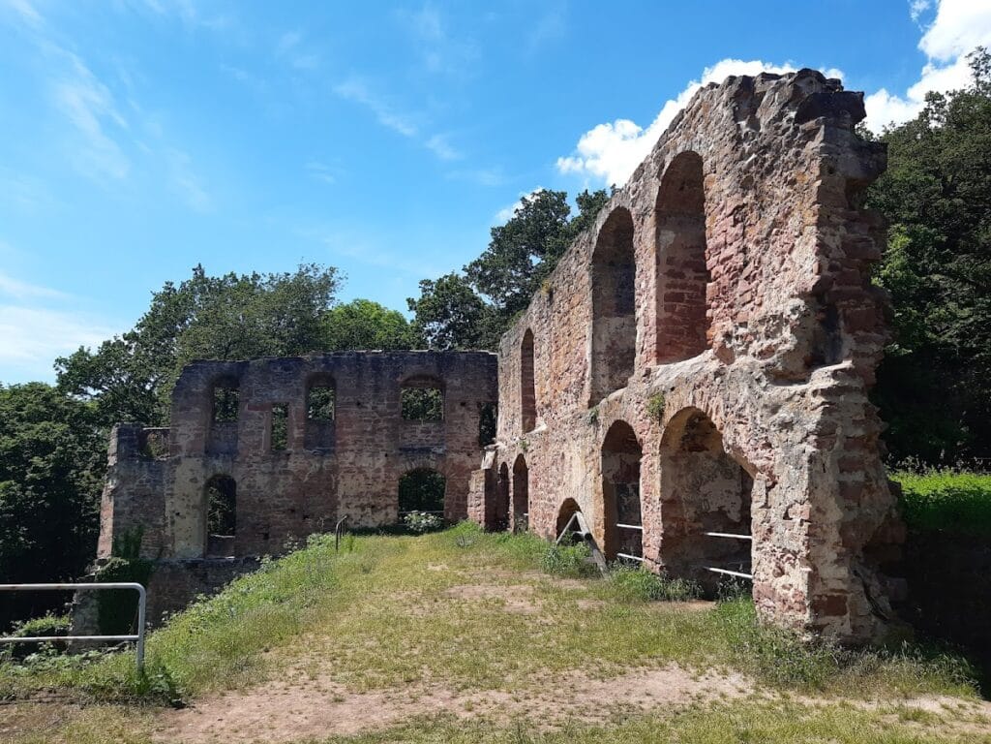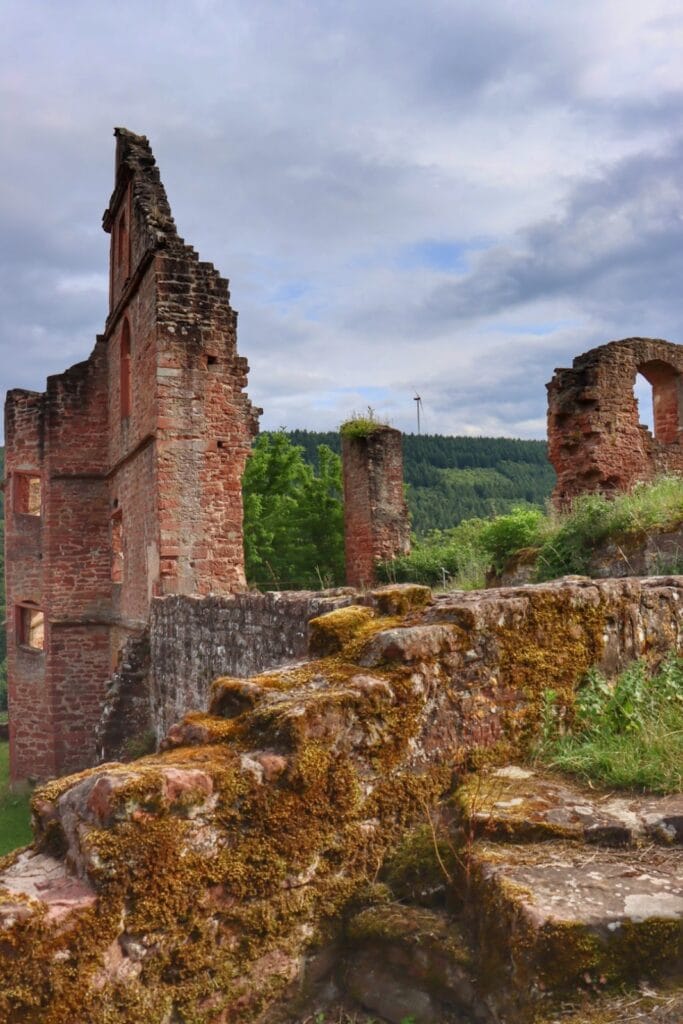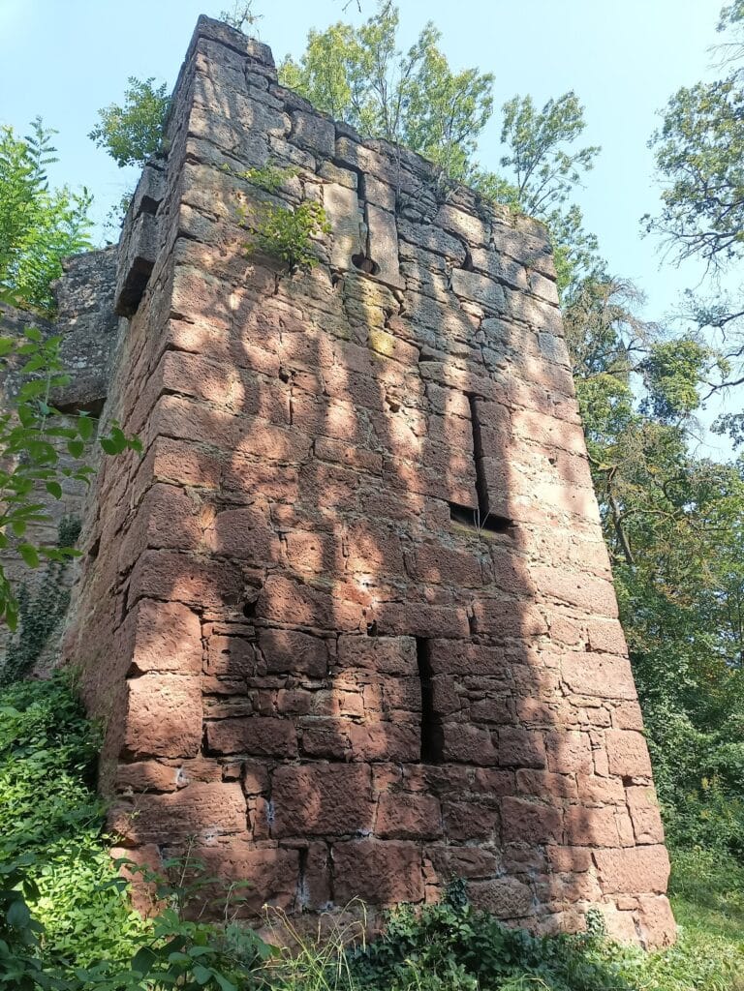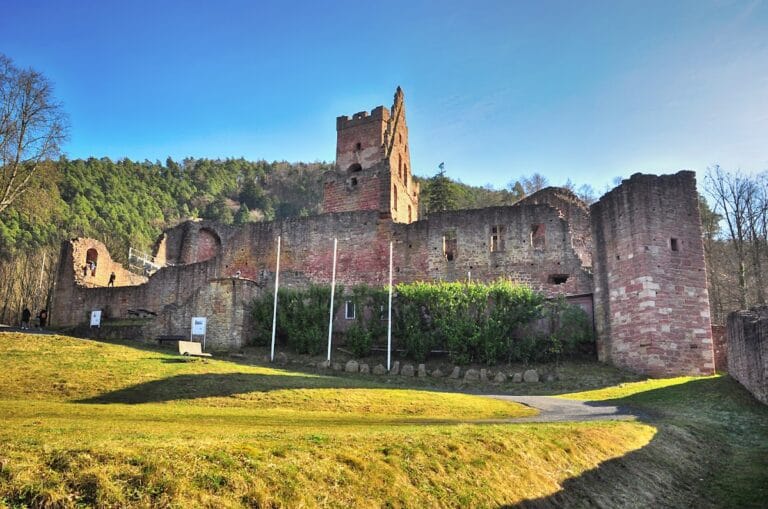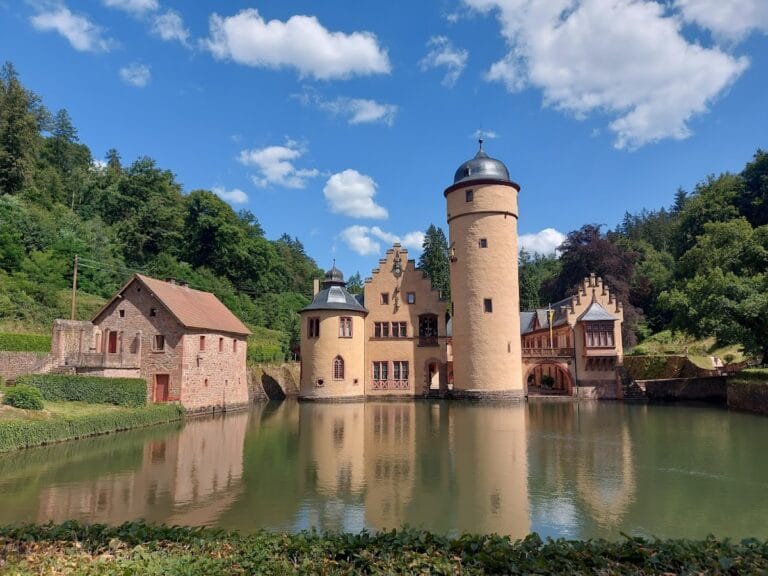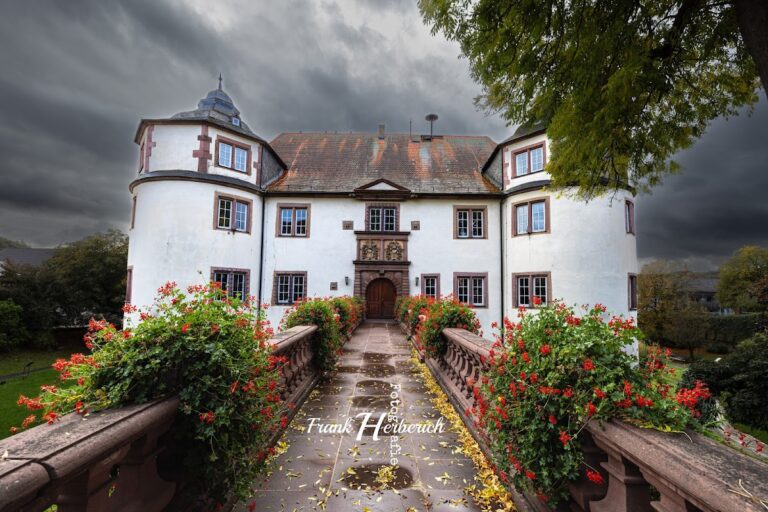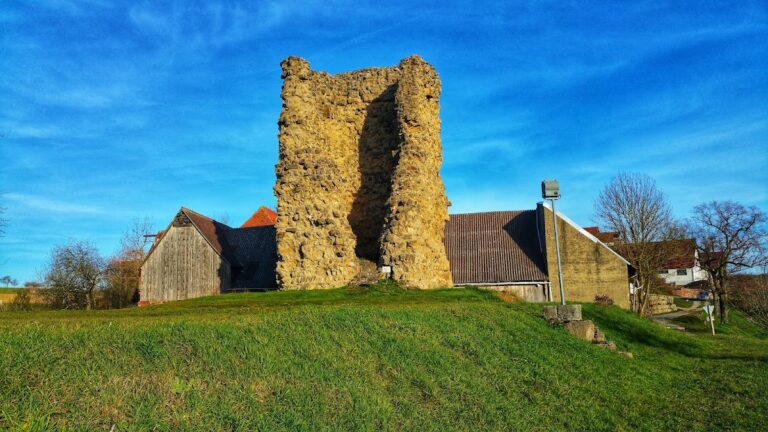Collenburg: A Medieval Hill Castle in Germany
Visitor Information
Google Rating: 4.5
Popularity: Low
Google Maps: View on Google Maps
Country: Germany
Civilization: Medieval European
Remains: Military
History
The Collenburg is a medieval hill castle situated in the municipality of Collenberg, Germany. It was constructed during the early 13th century by a local noble family and overlooks the Main River valley from an elevated sandstone ridge.
The first historical record of Collenburg dates to 1214, noting its association with Fechenbach and identifying Walter von Schüpf, also known as Walter de Colbo, as its builder and owner. Walter belonged to a lineage descending from Conradus de Colbo, who had established nearby fortifications. The castle’s name originates from the personal name “Colbo” combined with a Middle High German term referring to a mountain or fortress. The noble house later linked to the site, the Schenken von Limpurg family, incorporated a mace into their heraldic emblem, reflecting their ties to the castle’s early history. Walter’s son, also named Walter, is recorded as having constructed another stronghold near Schwäbisch Hall, taking on the title Schenk von Limpurg.
During the 13th century, control of Collenburg passed to the Rüdt family, who managed the castle as a fief under the Teutonic Order’s administrative commandery at Prozelten. By 1483, authority over the castle had shifted to the Archbishopric of Mainz, although the Rüdt family maintained possession. Their status was elevated when they were granted imperial immediacy in 1541, giving them a direct relationship with the Holy Roman Emperor. This lineage persisted until the male line of the Rüdt family ended in 1635.
Following this, in the aftermath of the Thirty Years’ War, the Archbishopric of Mainz awarded Collenburg in 1648 to Nikolaus Georg von Reigersberg, a prominent figure who had helped negotiate the Peace of Westphalia, which concluded the conflict. The von Reigersberg family lived in the castle for about a century, maintaining residence until relocating to Schloss Fechenbach in 1750. After their departure, the castle’s role transitioned toward administrative functions and serving as a forester’s dwelling. Over time, regular habitation ceased, and the castle fell into gradual disuse.
Despite escaping damage from armed conflict, Collenburg began to deteriorate during the 19th century. Around 1840, the associated forest office was moved elsewhere, and the ruin was increasingly exploited as a local source for building stones. In 1842, Karl Freiherr von Bethmann acquired the estate, but after World War I, his son sold off much of the property and the remaining castle ruins to neighboring municipalities. Efforts to stabilize the structure were initiated in the 1980s to prevent further decay, followed by comprehensive restoration work between 2005 and 2007 that sought to preserve the castle’s original medieval design. Unlike several nearby castles, Collenburg was not further developed for public events or tourism.
Remains
Perched on a sandstone ridge above the Main valley, the ruins of Collenburg stretch along an east-west axis, integrating rough-hewn sandstone formations into their defensive and residential structures. The site, largely overgrown and challenging to reach except in the leafless winter months, presents a layered historical footprint spanning several centuries.
Surrounding the castle is a continuous ring wall fortified with square towers dating from the late 16th to early 17th centuries. These defensive elements mark an evolution in military architecture reflective of the post-medieval period. Within the outer bailey, remnants of living quarters are preserved, including stair towers constructed between the 14th and 16th centuries, which would have provided access to different floors and rooftops.
Inside the inner bailey, vestiges of the northern side of the palas—the main residential building—remain visible alongside a prominent gable wall oriented towards the east. The castle’s entrance is distinguished by a nearly intact bridge and gatehouse, featuring gate arches inscribed with the years 1589 and 1609. This survival of entrance architecture offers insight into the castle’s late Renaissance modifications.
An intriguing feature identified on historical maps as a “well” is actually a round spiral staircase shaft, which allowed access to a defensive structure guarding the castle’s neck ditch—a narrow trench designed to impede invaders approaching from the landward side. From this stairway, it was possible to reach a chamber hewn directly into the rock on the hillside, indicating the use of natural terrain for strategic advantage.
The steep, river-facing slope of the castle grounds was terraced in the early 19th century to cultivate vineyards. Following the decline of local wine production around the end of World War I, these terraces were converted to orchards, illustrating a shift in land use associated with the castle’s changing context over time.


