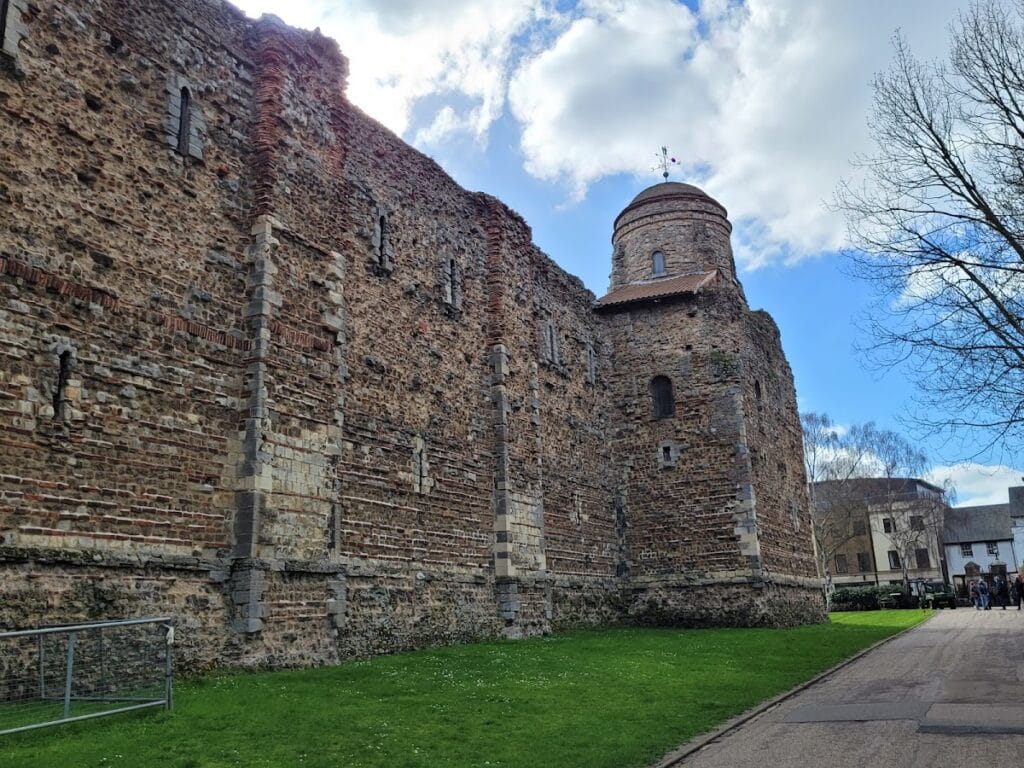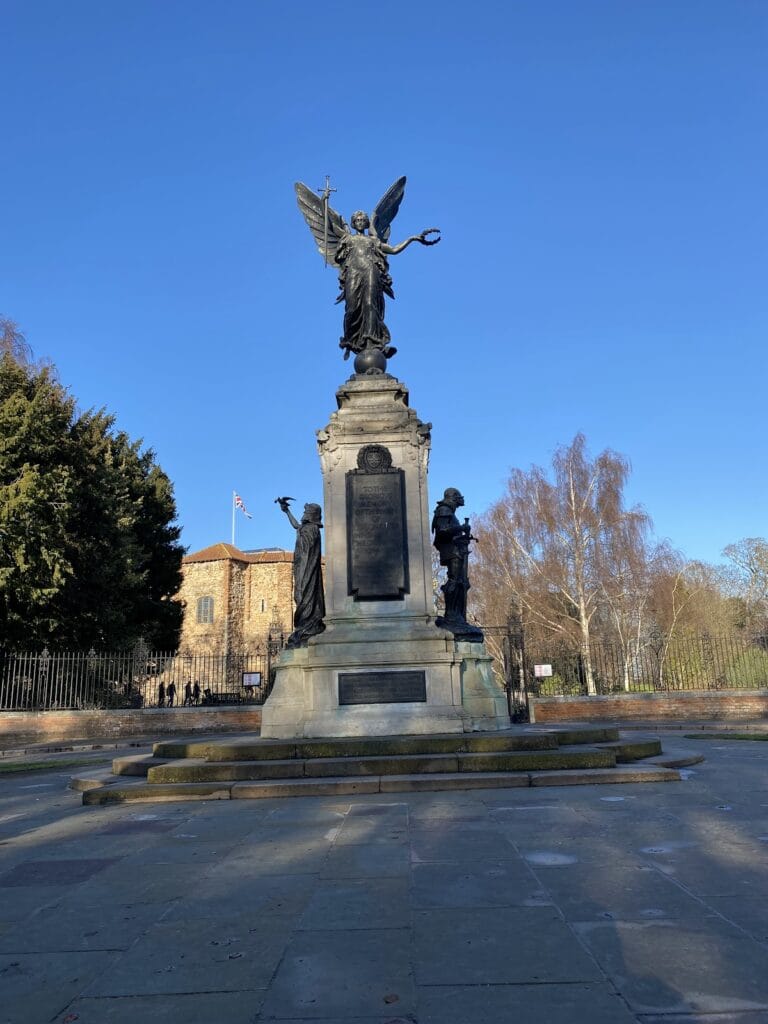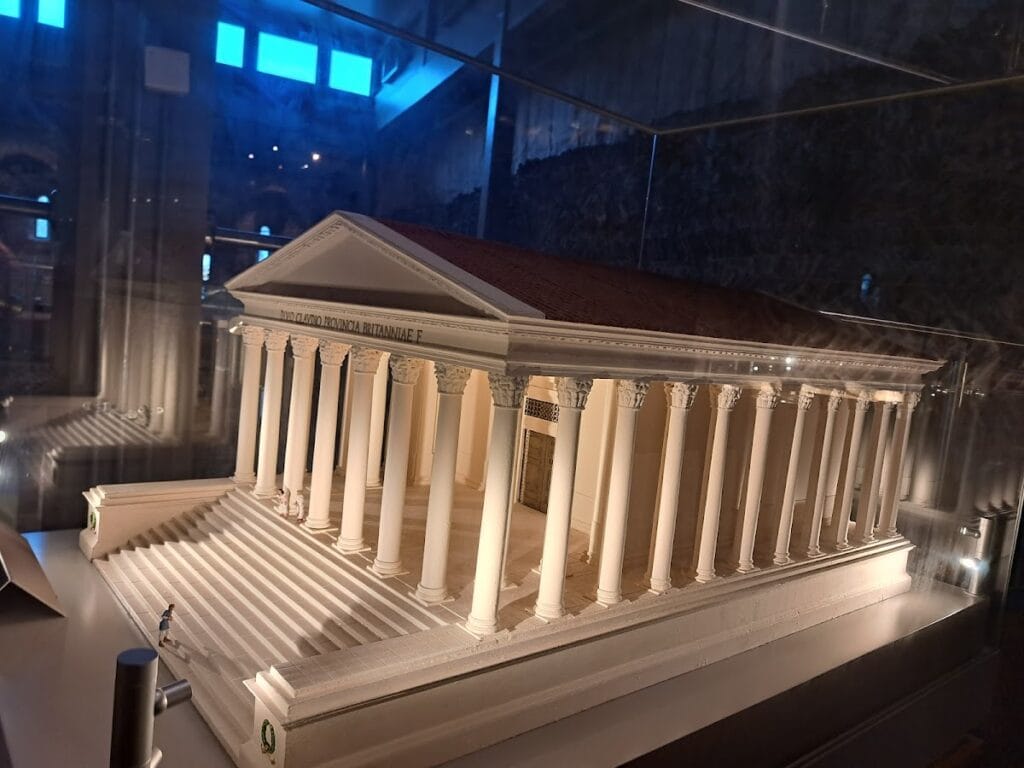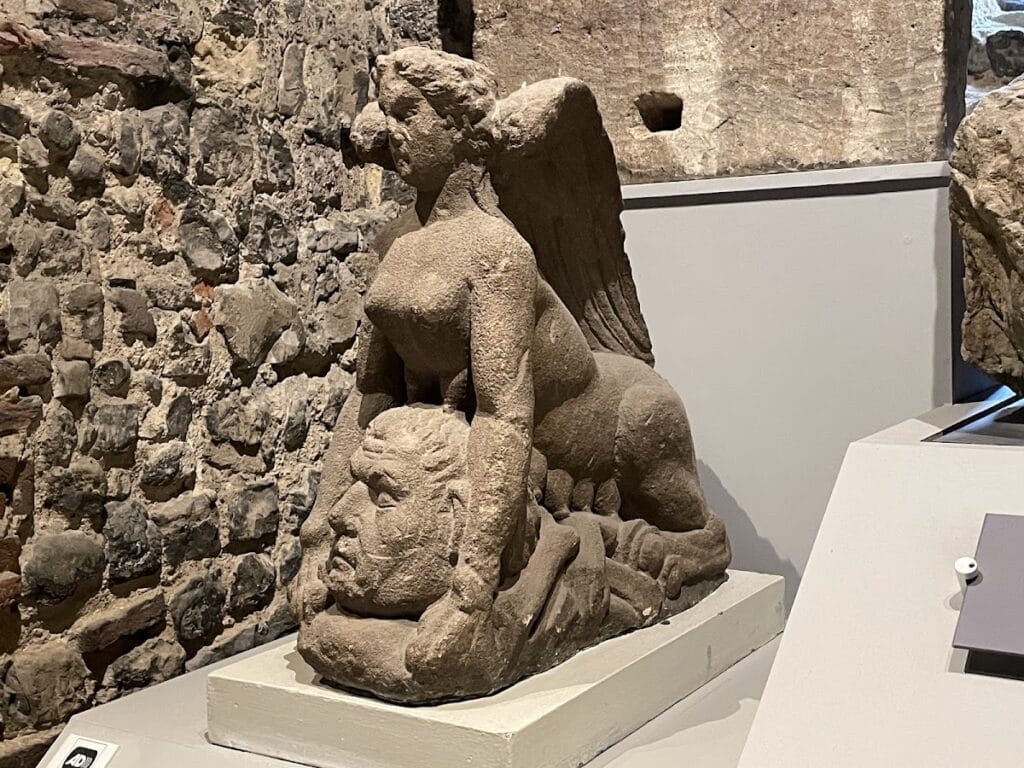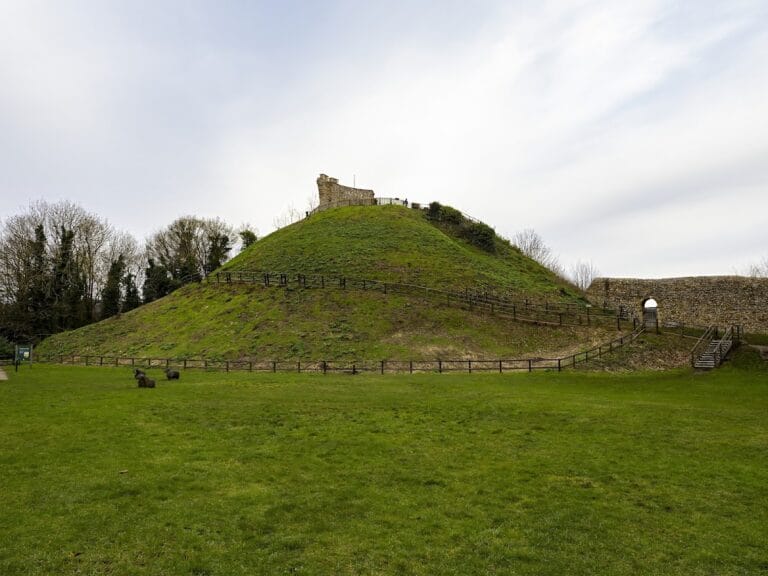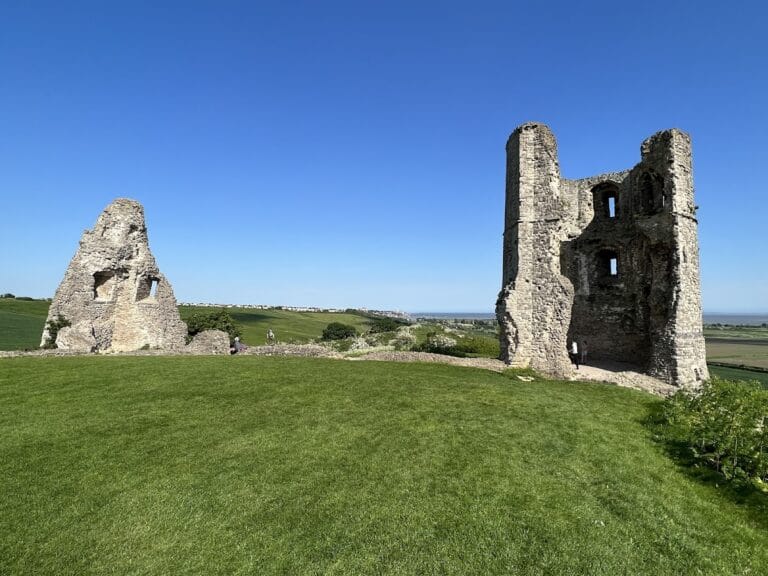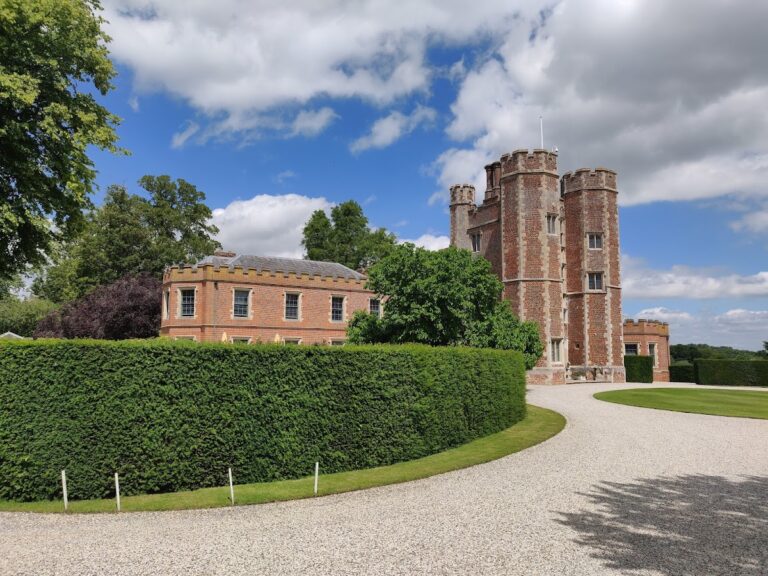Colchester Castle: A Norman Fortress Built on Roman Foundations in England
Visitor Information
Google Rating: 4.5
Popularity: Medium
Official Website: cimuseums.org.uk
Country: United Kingdom
Civilization: Medieval European
Site type: Military
Remains: Castle
History
Colchester Castle stands in the town of Colchester, England, on a site originally developed by the Romans. Construction began in the late 11th century during the Norman period, following the Norman Conquest of England. The castle was built under the direction of Eudo Dapifer, a Norman nobleman, between 1069 and 1076, likely following designs by Gundulf, Bishop of Rochester, who also contributed to the Tower of London. This fortress was erected on top of the ruins of the Roman Temple of Claudius, built nearly a thousand years earlier, demonstrating the Normans’ intention to connect their rule with the legacy of the Roman Empire.
During the early medieval period, the castle served a strategic military purpose. It played a prominent role in the First Barons’ War (1215–1217), enduring a prolonged siege lasting approximately three months in 1216. Following this conflict, control of the castle shifted multiple times between the forces loyal to the English crown and rebellious barons, with the involvement of French mercenaries adding to the castle’s turbulent history.
After the medieval era, the castle’s importance declined. By the 17th century, much of its upper structure and curtain walls had fallen into decay or were deliberately dismantled. A 1650 survey ordered by Parliament evaluated the stonework for potential sale, and later in 1683, a partial demolition was attempted by John Wheely, who abandoned the effort when it became clear that removal was not financially worthwhile. In the mid-1600s, the castle also served as a county prison, notably holding suspected witches interrogated by the infamous Matthew Hopkins in 1645. It also functioned as a site for executions during the English Civil War in 1648.
Ownership of the castle changed hands several times after the Civil War. The manor passed through families including the Stanhope and Holmes families before coming under Charles Gray, a Member of Parliament for Colchester, in the 18th century. Gray invested in restoration work and transformed parts of the surrounding grounds into a private park, adding elements such as a summer house inspired by Roman temple architecture.
In the early 20th century, between 1920 and 1922, Colchester Borough Council acquired the castle and its grounds, with financial support from industrialist Weetman Pearson. Since 1860, the castle has housed the Colchester Museum. The museum underwent substantial refurbishment from 2013 to 2014, enhancing its exhibits and repairing the roof, supported by a £4.2 million investment.
Remains
Colchester Castle is dominated by its large square keep, constructed directly atop the podium of the Roman Temple of Claudius. This placement meant the castle’s foundations incorporate the Roman masonry platform, setting a precedent for the use of Roman building material in the Norman structure. The footprint of the keep is approximately 46 by 34 meters, making it the largest medieval tower by ground area in both Britain and Europe. The walls are composed of rubble stone, including curved sedimentary rock called septaria and recycled Roman bricks, combined with finely worked ashlar stone from Barnack, as well as Roman tiles and bricks for decoration and reinforcement.
Currently, the castle’s keep stands at two stories high, though historical evidence indicates that it might originally have risen two to four floors. Some crenellations—battlemented parapets—can be seen on the outer walls, suggesting defensive considerations during construction. Inside, the keep was first divided by a substantial wall running north to south, with an additional dividing wall later inserted in the larger eastern part. The main hall was probably located on the first floor, serving as the central domestic area.
A notable architectural feature is a large apse projecting from the southeast corner of the keep. This curved recess is similar in design to St John’s Chapel found within London’s White Tower. While no direct evidence confirms it functioned as a chapel, the apse may represent a continuation of the earlier Roman temple’s conversion into a Christian place of worship during the 4th century.
The main entrance to the keep is found within the southwestern tower and dates to a phase of construction occurring shortly after 1100. This second phase included building the first floor and adding staircases to provide access across the upper levels. Within the surrounding bailey—the enclosed courtyard protected by defensive earthworks—large ramparts and ditches secured the castle’s perimeter. The surviving northern rampart is approximately 28.5 meters wide and 4 meters high, though it was substantially altered over time.
Archaeological investigation has revealed that these bailey ramparts were erected over the original Roman precinct walls surrounding the temple, with the southern embankment completed around 1100. Inside the bailey stood a late Anglo-Saxon chapel and a hall used for domestic purposes. Both structures were preserved and rebuilt during the castle’s second construction phase, with the hall featuring a large fireplace indicative of its use as a living or gathering space.
Access into the bailey was controlled by a twin-towered gatehouse located at the southwestern corner, linked by a bridge across the surrounding ditch. While probably built at the same time as the bailey’s defensive walls, this gatehouse is first documented in records dating from the 1240s.
Other surviving features include putlog holes—small openings in the masonry once used to support scaffolding during construction—and garderobes, which served as medieval toilets built into the thickness of the walls. The keep was roofed in the 1930s, allowing expansion of museum space inside while preserving the historic structure.
Beyond the castle itself, the grounds include a private park created in the 18th century by Charles Gray. This park contains a summer house shaped to resemble a Roman temple and is set within the remains of the Norman earthworks. A sycamore tree growing atop the southwest tower is linked by tradition to Mary Ann Smith, who reportedly planted it in the early 19th century and which still persists today. The entire site is protected as a scheduled monument and is listed Grade I for its architectural and historic importance.

