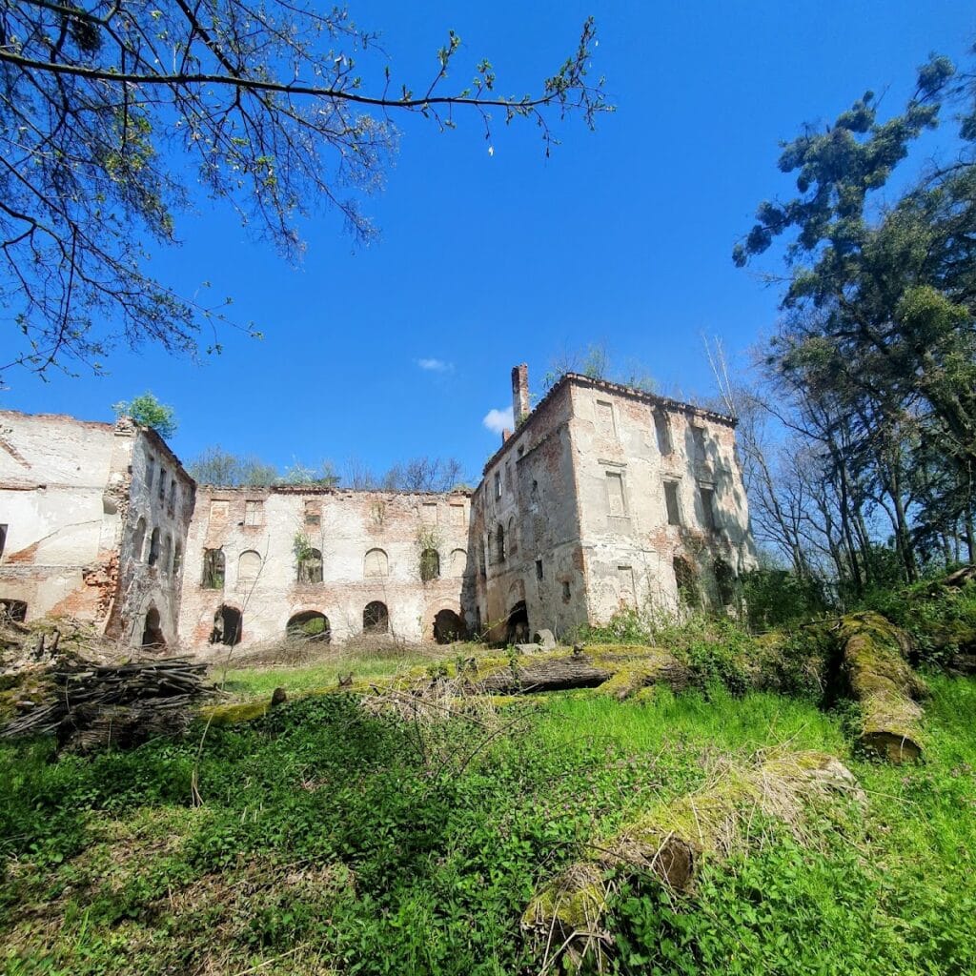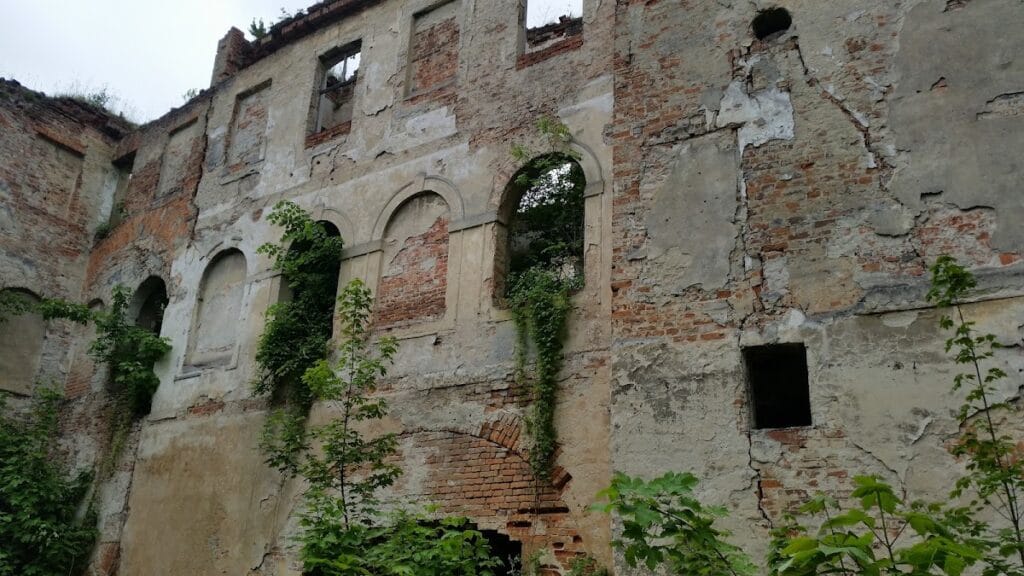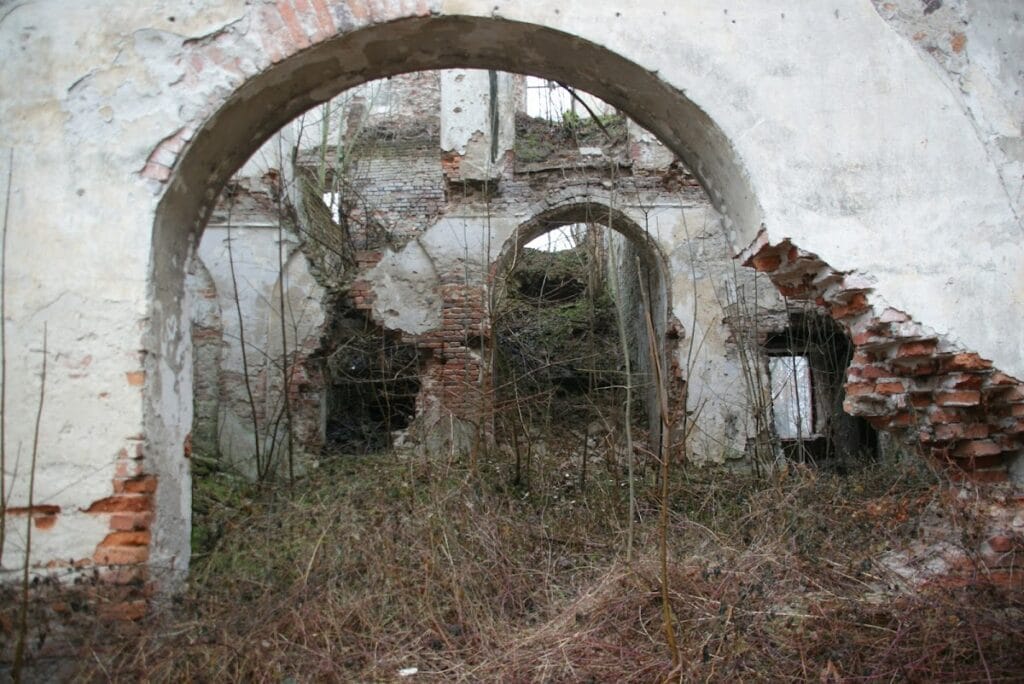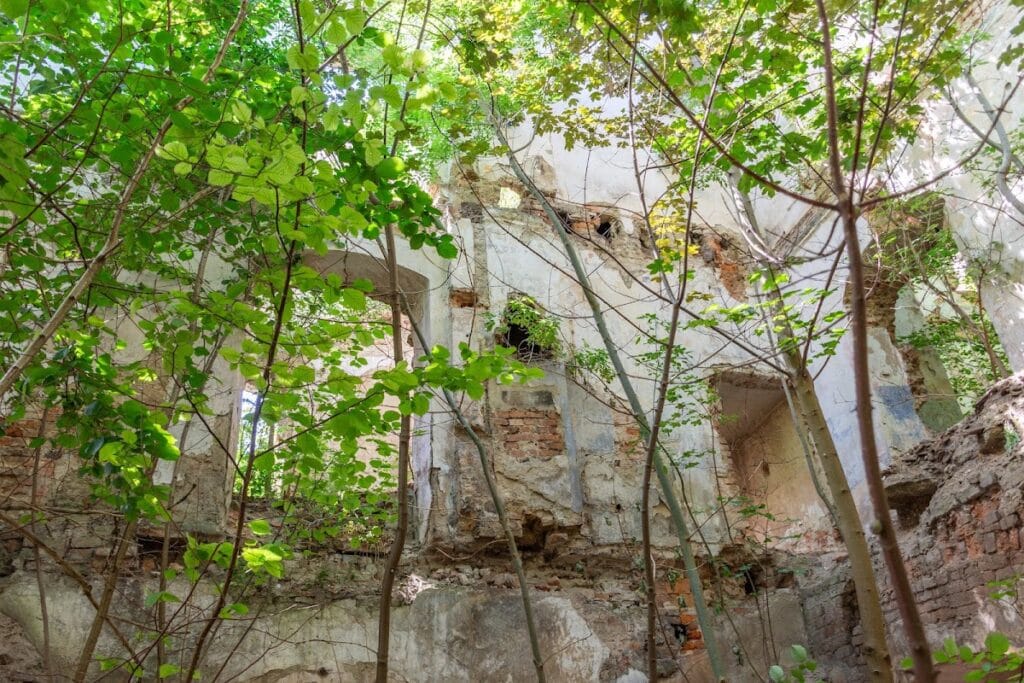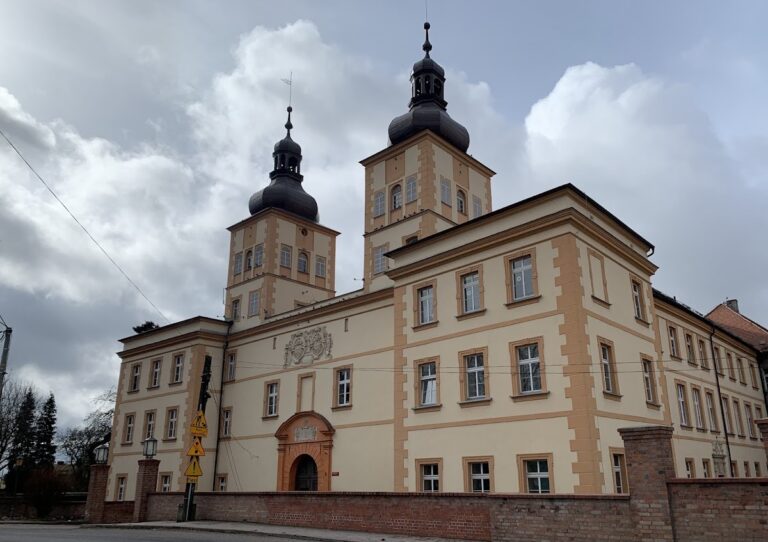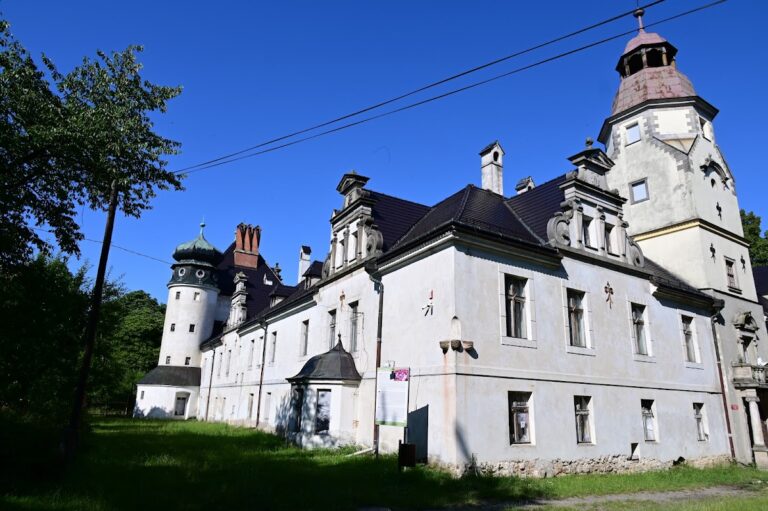Chrzelice Castle: A Medieval and Baroque Heritage Site in Poland
Visitor Information
Google Rating: 3.8
Popularity: Low
Google Maps: View on Google Maps
Official Website: www.wiezacisnien.eu
Country: Poland
Civilization: Medieval European
Remains: Military
History
Chrzelice Castle stands in the municipality of Chrzelice, Poland, built by medieval European builders as part of the Silesian region’s defensive network. The origins of the site trace back to an early stronghold from the 9th or 10th century, indicating its strategic importance well before the castle’s erection. The current castle began taking shape in the first half of the 14th century, centered around a distinctive cylindrical tower constructed over the earlier fortress remains.
The castle is first mentioned in historical records in 1380, appearing in a documented land sale involving Duke Henryk I of Niemodlin. Over the following decades, control of the castle shifted frequently among Silesian rulers. Notable owners included Duke Władysław Opolczyk and, after his death, his widow Duchess Eufemia Mazowiecka. In the turbulent early 15th century, Chrzelice Castle endured the Hussite raids that swept through the region. While it survived these attacks, some fortifications suffered significant damage.
Throughout the 15th and early 16th centuries, the castle found itself caught in local struggles for power and security. It faced assaults not only from organized armies but also from bandits, resulting in partial destruction. During one such clash, the castle’s original round tower was severely damaged, reduced to half its height. In the aftermath, repairs were undertaken that included the construction of a new octagonal tower featuring a covered shooting gallery and a tent-shaped roof. The fortifications were also strengthened by deepening and reinforcing the surrounding moat to improve defense.
Ownership of Chrzelice Castle passed through several prominent families and ruling houses. The Habsburg dynasty and the Hohenzollern family both held possession at various points, alongside local nobility such as the Prószkowski and Posadowski families. Around 1580, architectural additions enhanced the castle’s interior spaces, including a new three-story building decorated with sgraffito—a technique involving layers of plaster scratched to create patterns—built within the courtyard’s southeast corner.
Starting in 1649, a significant transformation began, aiming to convert the medieval fortress into a Baroque-style palace. This redesign incorporated the castle into an elegant landscaped park covering approximately four hectares. By roughly 1694, the major renovations were complete, reflecting contemporary architectural tastes and changing defensive needs. Originally comprising four wings around a central courtyard, the complex was eventually reduced to three wings forming a “C” shape following the demolition of the southern wing and its adjoining tower.
In 1783, the estate entered the possession of Prussian King Frederick II and became part of the royal domains. Leasing arrangements began in 1816 with the Heller family, who managed agricultural activities on the grounds, notably breeding sheep and horses during the 19th century. The late 1800s or early 1900s saw the removal of the southern wing, altering the castle’s silhouette and roof structure.
During World War II, Chrzelice Castle served a military role under the Soviet Army, housing communications personnel. The surrounding park area was used as a burial place for German soldiers fallen in the conflict. After the war, the castle was transferred to Polish state ownership and functioned as housing and community space until the late 1960s. Following a severe storm in 1977, the building suffered structural damage, including cracks and partial roof collapse, with additional deterioration culminating in the collapse of the western wing in 1987. Today, the castle remains in ruins and has been under the care of the Ortus Foundation since 2008.
Remains
Chrzelice Castle occupies a marshy island and is laid out on an irregular trapezoidal plan marked by a short northeast curtain wall. The castle’s walls, constructed primarily of brick, are supported by buttresses known as scarping, which helped strengthen the perimeter defenses. The complex originally centered on a free-standing cylindrical tower positioned within the western courtyard; this tower, characteristic of medieval fortifications, was a dominant feature until it was destroyed in the early 17th century.
Within the castle walls were two rectangular residential buildings situated in the southern and eastern corners. The southern curtain wall featured the main gate, providing controlled access to the interior. Around 1580, enhancements included the construction of a second three-story building in the southeast corner of the courtyard. This building was notable for its sgraffito decoration—an artistic layered plaster design—and dual low roofs bordered by a protective parapet, contributing both aesthetic and defensive qualities.
During the late 17th-century Baroque renovation, the castle evolved into a palace complex with four wings enclosing a central courtyard. Subsequent demolition of the southern wing and its distinctive tower, which was topped by a domed helmet roof, reduced the layout to three wings in a “C” shape. The roofline also changed as the original mansard roof gave way to a gable-style roof following the southern wing’s removal.
A moat originally surrounded the castle, serving as a defensive barrier, which was deepened and reinforced during early 16th-century repairs to enhance protection. The castle grounds included a four-hectare landscaped park reflecting the Baroque period’s emphasis on integrating architecture with nature.
Inside, the castle featured Gothic-style cellar vaults, demonstrating the medieval origins of some interior spaces. Today, however, the internal vaulted ceilings have mostly collapsed, leaving primarily the outer brick walls standing. The site bears scars from 20th-century storms and abandonment, with notable structural damage such as wall cracks and the collapse of the western wing, leaving the castle in a ruined state. The remains reflect a layered history of construction, reconstruction, and neglect, preserving tangible traces of the castle’s medieval beginnings through its Baroque transformation.
