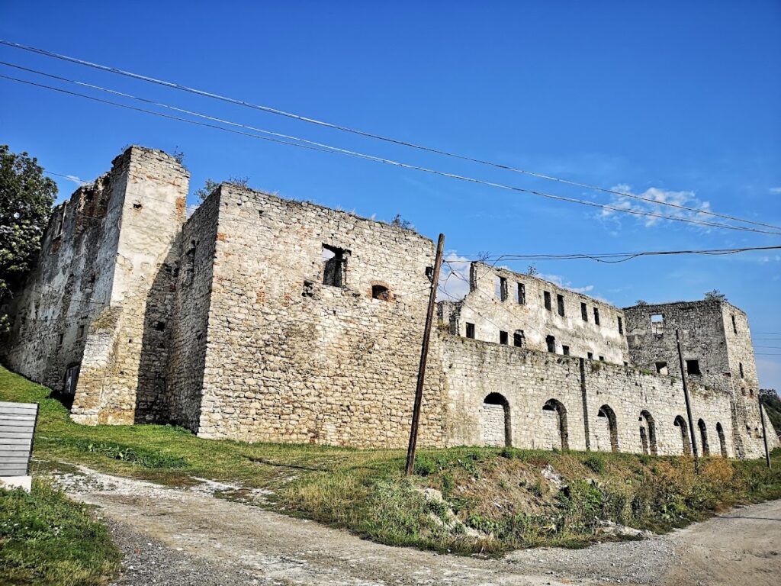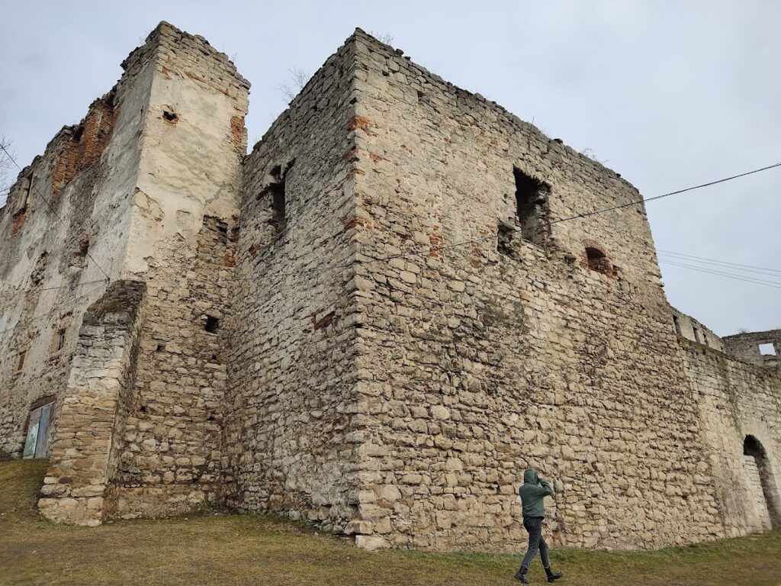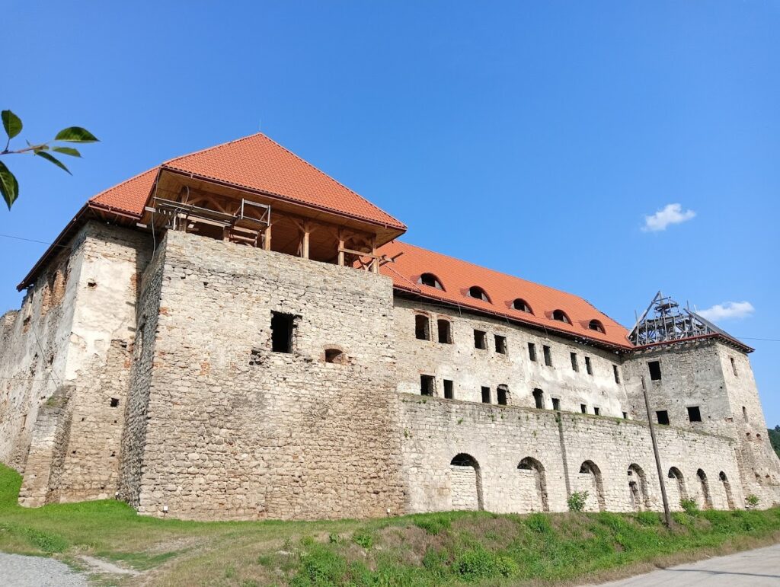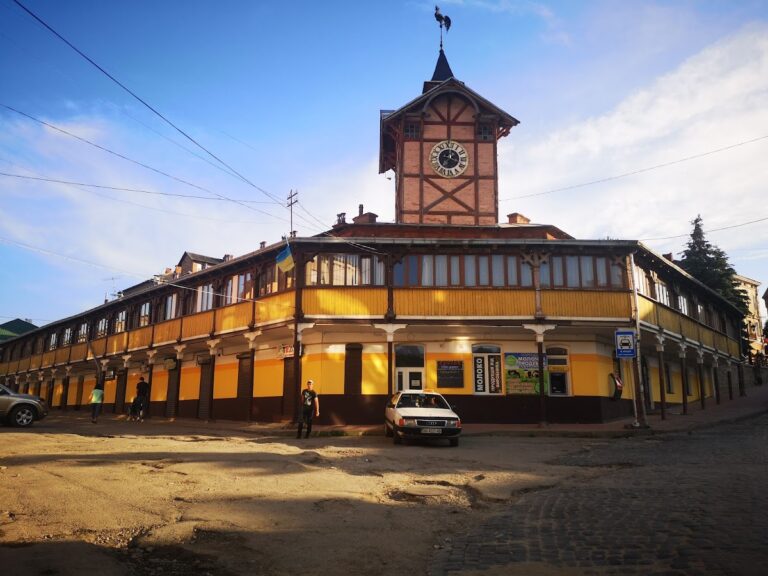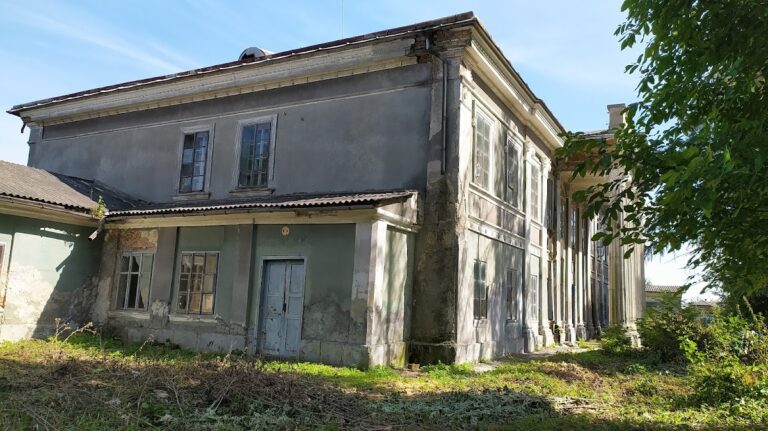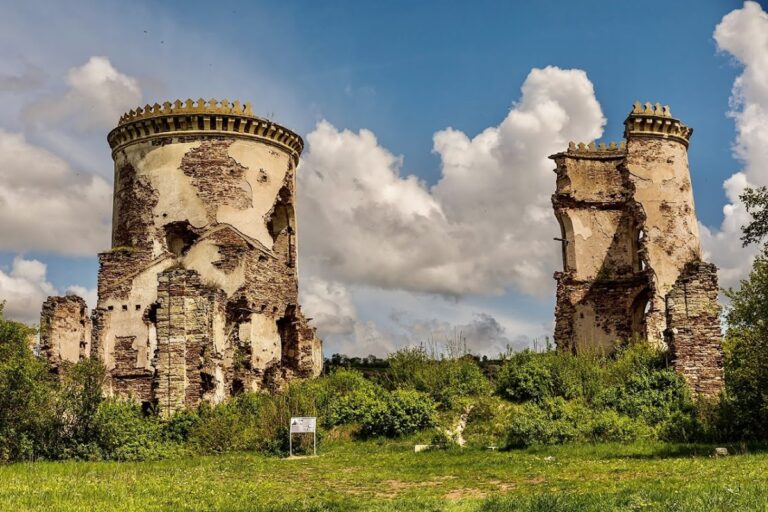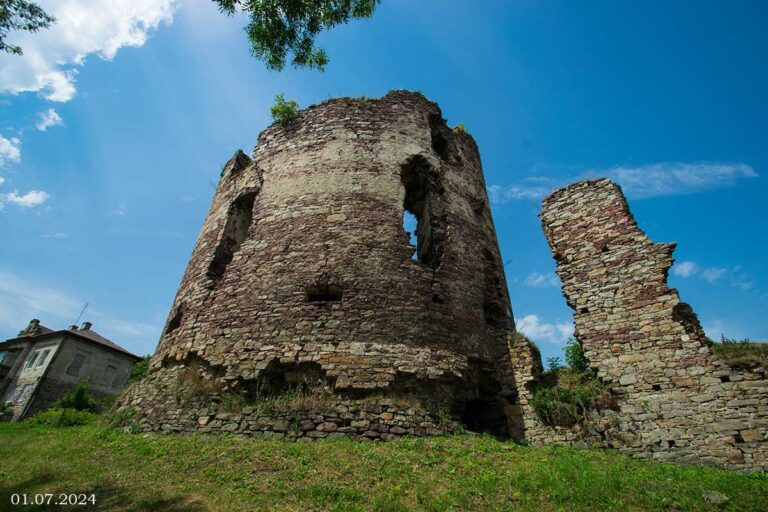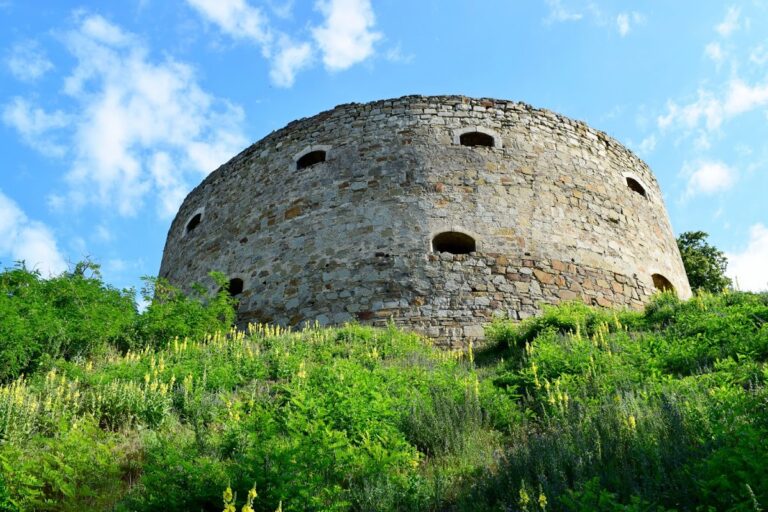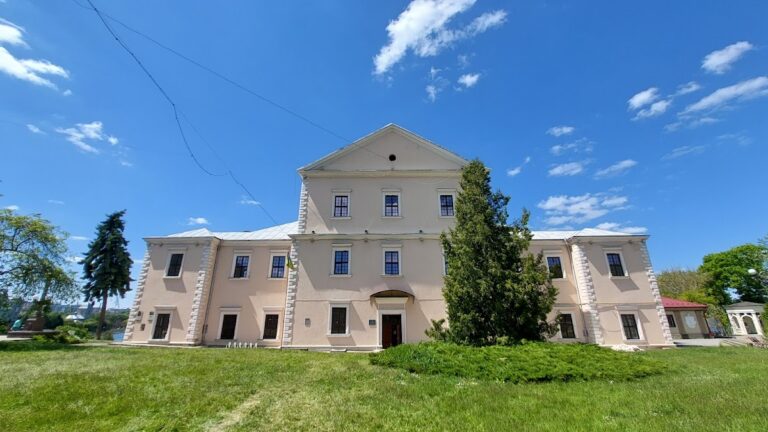Chortkiv Castle: A Historic Fortress in Ukraine
Visitor Information
Google Rating: 4.2
Popularity: Low
Google Maps: View on Google Maps
Country: Ukraine
Civilization: Unclassified
Remains: Military
History
Chortkiv Castle stands in the city of Chortkiv, located in modern Ukraine. The earliest fortifications on this site were wooden structures erected around the late 14th century by Jerzy Czartkowski, the city’s first recorded owner, representing the medieval Polish-Lithuanian Commonwealth’s influence in the region.
In 1522, the town of Chortkiv was granted Magdeburg rights, a form of municipal self-administration common in Central Europe, which contributed to its development. By 1578, ownership of both the town and castle transferred to Jan Sieniawski, the Podolian voivode. About two decades later, in 1597, Stanisław Golski acquired the property and initiated a significant transformation, replacing the original wooden defences with a more durable stone fortress made from large sandstone blocks positioned on a hill overlooking the Seret River.
A notable phase of rebuilding took place beginning in 1610, also under Stanisław Golski. He added a Renaissance-style palace featuring arcaded galleries within the courtyard and constructed several functional buildings. Following Golski’s passing in 1612, the castle passed to his brother Jan, then in 1618 to the widow Sophia Golska, who transferred it to Stefan Potocki, voivode of Bratslav. The Potocki family maintained control for roughly a century.
During the Khmelnytsky Uprising from 1648 to 1649, the castle was repeatedly attacked and seized by Cossack forces led by Maksym Kryvonis. Later, in 1655, a determined defense lasting four days was mounted by Pavel Potocki, but ultimately the castle was conquered by combined Russian and Cossack troops, with defenders taken prisoner. These military engagements placed the castle at the heart of 17th-century regional conflicts.
Throughout the late 1600s and mid-1700s, the castle endured frequent assaults from Tatar and Turkish forces. During Ottoman control of Podolia between 1672 and 1683, it functioned as the residence of the sub-pasha, an Ottoman official within the local pashalik. After this period, Polish forces led by Andrzej Potocki reclaimed the castle.
By the 18th century, the fortress’s military role declined, and it was repurposed more as a noble residence. The Potocki family’s ownership ended in this century, and the castle passed to the Wróblewski and later the Sadowski families. Under Austrian rule in the 19th century, the castle was adapted for military use and served as a storage warehouse. From 1863, it became a prison holding Polish insurgents involved in uprisings against imperial authority.
The final private owner, Hieronim Sadowski, donated the castle and its surrounding estate to charity in 1895. Administration was given to the Sisters of Mercy from nearby Old Chortkiv, who operated charitable facilities including a shelter for the elderly and disabled and a school for children. By the early 20th century, only two of the original towers remained intact.
The Soviet era saw the castle fall into disrepair, with parts used for a gas station. Since 2010, it has been part of a regional national reserve aimed at preservation. Restoration efforts began in the second decade of the 21st century, including cleaning walls and securing basement entrances. In 2020, the castle was included in a presidential program called the “Great Restoration,” with plans to reconstruct palace walls, restore two towers, and cover roofs with historically accurate Spanish tiles.
Remains
Chortkiv Castle occupies an irregular pentagonal area approximately 70 by 100 meters, enclosed by thick walls up to two meters wide and varying between six and twelve meters in height. The main entrance is positioned in the northwest defensive wall. These robust stone fortifications embody the castle’s role as a defensive stronghold, designed to withstand firearms common in the early modern period.
Within these walls stands the Renaissance palace constructed during the early 17th century, stretching across the western side of the courtyard. This rectangular building measures about 65 meters long and 10 meters wide and rises three stories high. At its ends, the palace connects directly to two corner towers. Its courtyard-facing sides feature arcaded galleries on two floors, providing covered walkways supported by arches. The palace’s interior was once adorned with frescoes illustrating secular themes, emphasizing its residential and representational function.
Originally, the castle’s layout included three corner towers; today, two remain sufficiently preserved. The southwest tower is pentagonal in shape and contains two levels plus a basement, while the northwest tower is quadrangular with one level and a basement. Neither tower retains its original ceilings. In the early 18th century, both towers were incorporated into the palace as risalites, or projecting sections. Between them, a terrace measuring 35 by 5 meters was added, supported beneath by vaulted basement rooms and opening outward through an arcade.
The external walls include rows of embrasures—narrow slits designed to allow defenders to fire weapons while remaining protected. These openings were arranged to enable crossfire, providing comprehensive coverage with a variety of firearms. A network of underground tunnels once extended from the castle, reportedly stretching for several kilometers and possibly reaching as far as the nearby village of Bilche-Zolote, although the full extent of these passages remains a subject of local tradition.
Outside the main fortifications, defensive earthworks extended westward, and remnants of a small fortress near the railway station were still visible into the early 20th century. Within the courtyard, aside from the palace, several residential and utility structures stood close to the walls, supporting the castle’s daily functions.
The preservation state of Chortkiv Castle benefits from early 20th-century scientific conservation undertaken by the Podolian Tourist and Local History Society, which helped maintain structural integrity. However, parts of the complex deteriorated during the Soviet period, with some areas repurposed for industrial uses. Current restoration programs aim to stabilize and reconstruct important elements of the castle’s historic fabric.

