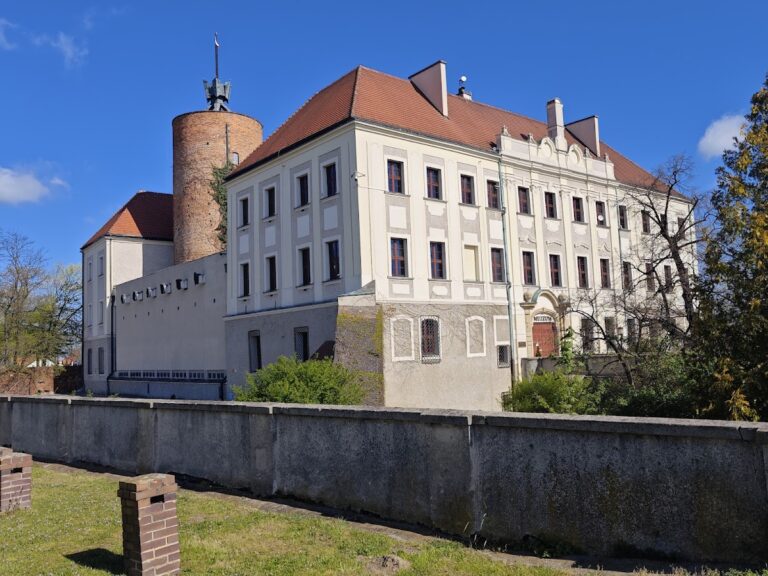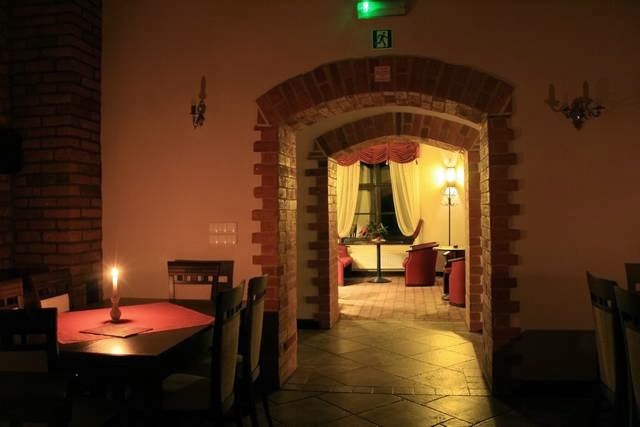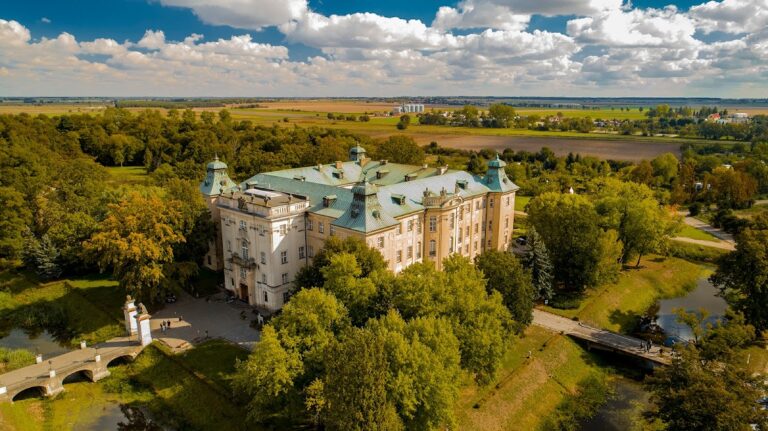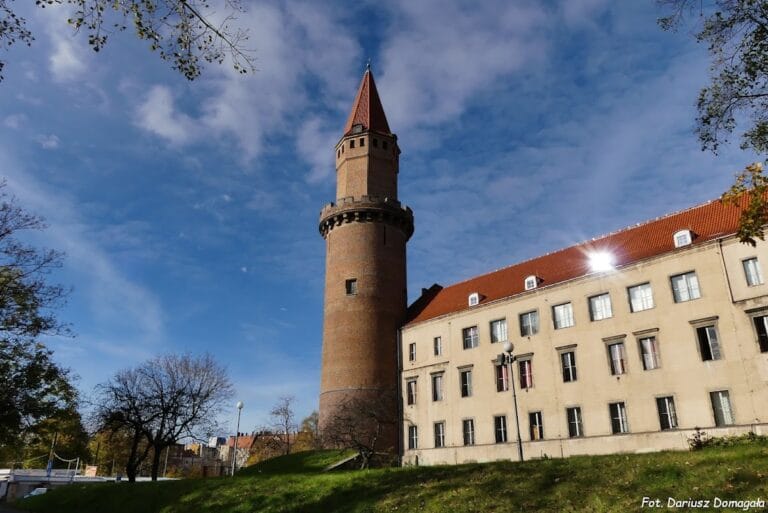Chobienia Castle: A Historic Renaissance Castle in Poland
Visitor Information
Google Rating: 4.3
Popularity: Low
Google Maps: View on Google Maps
Official Website: facebook.com
Country: Poland
Civilization: Unclassified
Remains: Military
History
Chobienia Castle stands in Chobienia, Poland, on a site originally established by Slavic peoples. Its earliest known incarnation was a fortified settlement, or gród, called Cobena. This stronghold belonged to the Dziadoszan tribe and was first recorded in a medieval document from 845 compiled by the Bavarian Geographer, who listed it among twenty fortified places on the left bank of the Oder River. Later written records confirm the settlement’s existence during the early 13th century, specifically in 1209 and 1238.
Around the 14th century, a new phase began with the construction of a stone defensive building in the late Gothic style. This fortification marked a transition from the original wooden structures typical of early Slavic settlements to a more durable stone castle. This Gothic structure stood for several centuries but was likely dismantled or fell into ruin during the 16th century.
In 1583, Georg von Kottwitz acquired the property and commissioned the building of a Renaissance castle on the old site. This reconstruction represented a significant architectural and functional transformation, reflecting changes in military and residential needs during the Renaissance. His successor, Leonhard von Kottwitz, further expanded the castle during the early 17th century. Notable events from this period include the wedding of Johann Heermann, a well-known German poet and theologian, which took place at the castle in 1611 under Leonhard’s auspices.
The castle saw modernization in the 18th century under Carl Sigismund von Gellhorn, who adapted it to contemporary tastes and requirements. One of the most historically significant moments occurred in 1759 when King Frederick II of Prussia visited the castle to see injured soldiers following the Battle of Kunowice. The king delivered a memorable speech during this visit, commemorated in a painting now held at the Museum of Art in Düsseldorf.
Ownership changed hands over time, with Wolfgang von Saurma being the last private proprietor before the castle was nationalized in the period between the World Wars. The building suffered damage in 1945 during World War II and remained unrestored for many decades. Since 2009, a dedicated foundation has been responsible for its maintenance and ongoing renovation efforts.
Remains
Chobienia Castle is constructed on a rectangular layout, featuring two levels of wings enclosing a central courtyard. The entrance to this courtyard is provided through a passage that passes beneath a rectangular tower positioned in the western wing. This tower serves as a prominent gatehouse, controlling access to the inner area. Three additional round towers occupy the castle’s corners, adding to its defensive character and architectural silhouette.
Among the surviving elements, the oldest section is the basement of the northwest wing. This foundation level is a tangible link to the castle’s earliest stone construction phase and survives largely intact. Originally, the entire complex was encircled by a water-filled moat, which served both defensive and status functions by deterring attackers.
Inside, the castle’s ground floor comprises rooms arranged in one- and two-tract plans, meaning some rooms are aligned in a single row while others are arranged in two rows. These interiors feature barrel vaulting—curved ceiling structures resembling half-cylinders—accentuated by lunettes, which are small, half-moon shaped openings or recesses often used to support windows or decoration.
Artistic features uncovered during renovations include a painted ceiling dated to 1583, discovered in 1905. This decoration displays family coats of arms, linking the castle’s interior directly to its noble occupants and their heritage. Architectural details such as Renaissance and Baroque style portals remain visible, including one on the southern façade bearing the coat of arms of the von Saurma family, the last private owners. In addition, stone window frames carved during the Renaissance and fragments of stucco decorations provide further evidence of the castle’s stylistic evolution across centuries.
Together, these remains illustrate the castle’s development from a medieval stronghold into a Renaissance noble residence, documenting changes in both defensive architecture and decorative tastes that shaped its character over time.










