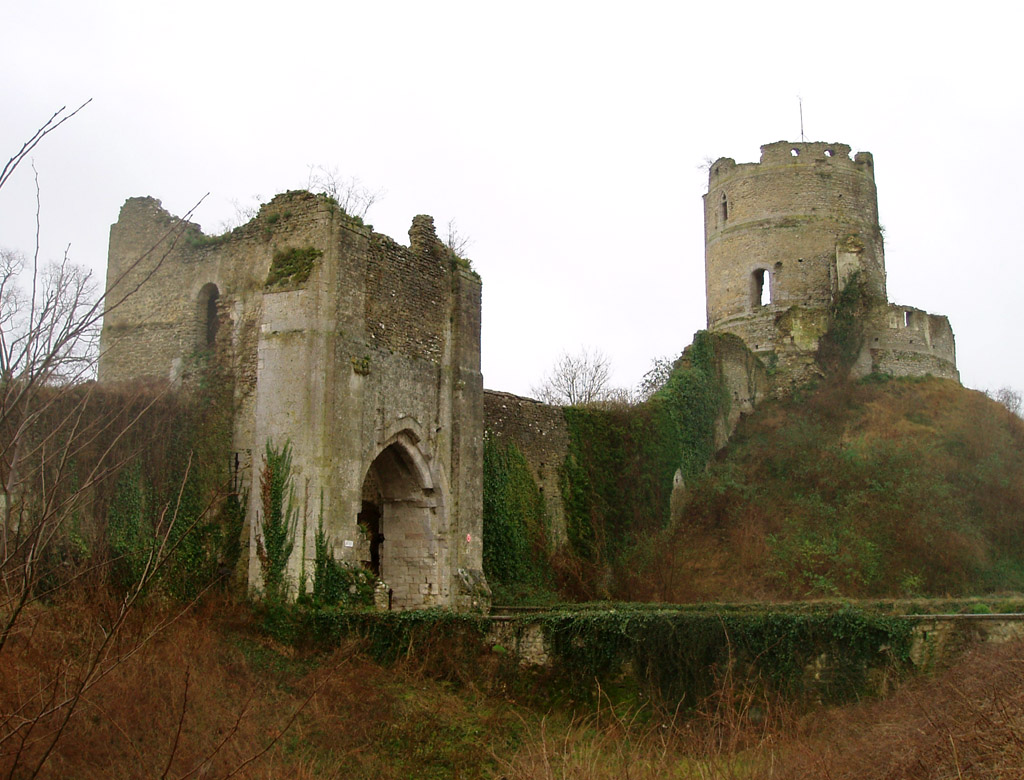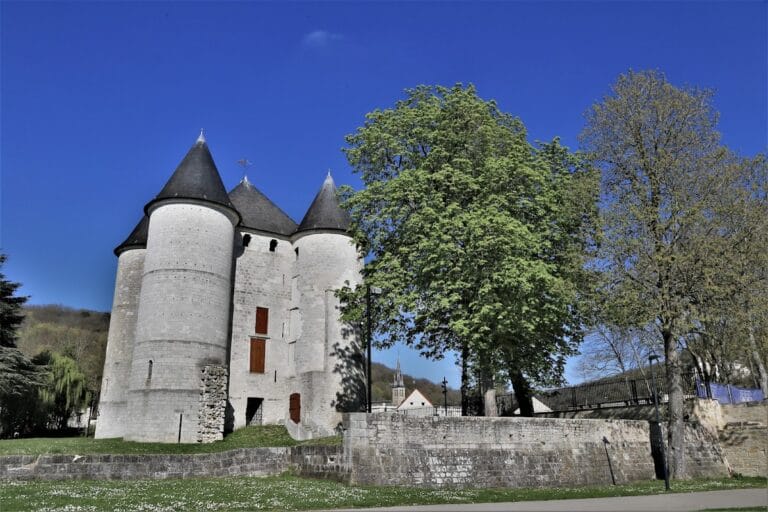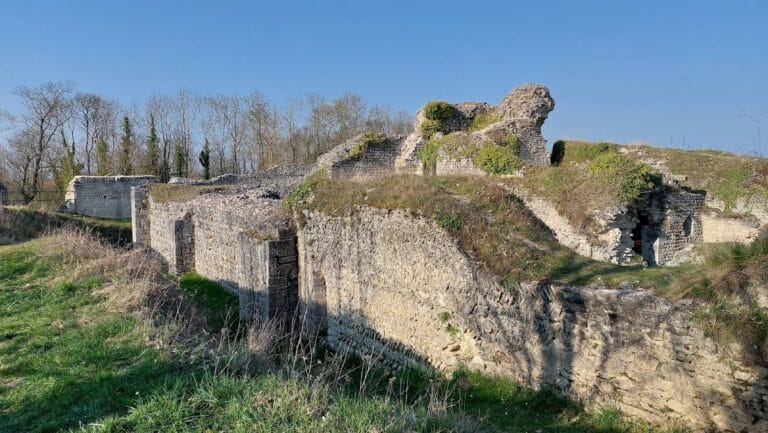Châteauneuf-sur-Epte: A Medieval Norman Castle in France
Visitor Information
Google Rating: 4.4
Popularity: Low
Google Maps: View on Google Maps
Official Website: www.chateaunormand.fr
Country: France
Civilization: Medieval European
Remains: Military
History
Châteauneuf-sur-Epte is a medieval castle site located in Château-sur-Epte, France, originally constructed by the Normans. It was founded in 1097 by William Rufus, known as William the Red, who was both Duke of Normandy and King of England. The castle was established to secure control over the Epte River frontier, marking the boundary between the Duchy of Normandy and the Kingdom of France. Its position vigilantly oversaw a key crossing near the road linking Paris to Rouen, underscoring its role as a border defense stronghold in a contested region.
In the early 12th century, the castle came under attack during a conflict between Normandy and France. In 1119, King Louis VI of France laid siege to the fortress, which was defended by Gautier Riblard. The defenders resisted for fifteen days before the siege was lifted upon learning that the nearby town of Évreux was burning, forcing Louis VI to abandon his efforts to capture the castle. This event emphasized both the castle’s military importance and its resilient garrison in a turbulent era.
Mid-12th century developments reshaped the castle’s political standing. In 1151, Henry II Plantagenet, then Duke of Normandy, ceded the surrounding Vexin region including Châteauneuf-sur-Epte to King Louis VII of France. Louis VII promptly donated the castle site to the Abbey of Saint Denis in 1153, aiming to remove English religious influence from the area. That same year, the village near the castle was granted market rights, signaling efforts to stimulate economic growth under French rule while maintaining the site’s strategic significance.
Around the late 12th century, under Henry II Plantagenet’s authority, the castle saw substantial military upgrades, including additions such as a portcullis (a heavy gate), machicolations (openings for dropping objects on attackers), and strengthened walls. These enhancements, dated around 1180 to 1184, reflected ongoing tensions along the border and an investment in improved defenses.
During the prolonged Hundred Years’ War of the 14th and 15th centuries, Châteauneuf-sur-Epte experienced multiple changes in control. Notably, in 1437, the English commander John Talbot captured the fortress. Subsequently, it passed into the hands of various noble families, such as the De La Porte and De Neufville lineages, demonstrating its continued military and aristocratic importance over centuries of conflict.
By the 16th century, the castle’s military relevance diminished. In 1647, Cardinal Mazarin ordered its dismantling, part of broader efforts to reduce fortifications that could challenge centralized royal authority. The castle’s keep, a principal tower, was partially destroyed using mining techniques. Following this, the site was transformed into an agricultural estate, with farm buildings erected alongside the former defensive walls. Accounts from 1856 document these structures as well preserved, indicating the castle’s shift from fortress to rural property.
In the 20th century, the castle briefly returned to strategic use when German forces occupied it during World War II. It served as a radio transmission site and a command center, repurposing the medieval remains for modern military needs. After abandonment in 2005, preservation efforts commenced in 2015, led by the Héritage Historique association. Their work involves clearing overgrowth, masonry repairs, and consolidations funded by heritage grants, aiming to safeguard the site’s legacy.
Châteauneuf-sur-Epte was officially designated a monument historique in 1998, affirming its cultural importance. The castle also lies within the protected natural area of the Epte valley, established in 1982, further recognizing the site’s environmental and historical significance.
Remains
The ruins of Châteauneuf-sur-Epte reveal a classic motte-and-bailey castle layout, characterized by a large circular area called a bailey and a raised earthwork known as a motte. The bailey spans roughly 70 meters in diameter and is encircled by a ditch, while the motte stands about 50 meters wide, positioned at the edge of the plateau to provide a commanding view. Originally, both the bailey and motte were topped with wooden defensive structures including palisades and a timber tower, before later stone reinforcements were added.
The castle’s stone construction predominantly utilized travertine limestone, a material not native to the local area, raising questions about its origin. The overall design follows a “tenaille” plan, meaning the circular bailey is enclosed by a curtain wall featuring two fortified gate towers, placed on the east and west sides. These towers secured access points and worked together to protect the inner motte, which housed the main tower and its surrounding defensive enclosure.
The west gate tower is a notable feature, constructed after the initial phase of the castle and erected upon the remains of an earlier quadrangular building. This tower retains architectural elements such as pointed ogival arches, machicolations for dropping projectiles or boiling substances on enemies, and slots designed for a portcullis and drawbridge mechanisms, indicating advanced medieval fortification techniques. Decorative stone shields along the tower’s walls include a leopard motif, reflecting heraldic symbolism connected to the castle’s history.
Atop the motte once stood the keep, or donjon, a formidable stone tower reaching approximately 25 meters in height. Its interior featured vaulted floors for structural strength and a crenellated shield wall—called a chemise—equipped with machicolations facing the open countryside to defend against attackers. This main tower served as the last defensive refuge but now exists in a ruined state.
Within the bailey, several ancillary buildings supported the castle’s day-to-day and administrative functions. A dovecote, recorded in documents dating back to 1412, housed pigeons or doves for food and communication purposes. Storage barns and a presbytery—housing for the local clergy—were also found inside the enclosure, closely linked with the nearby Saint-Martin church situated approximately 800 meters from the castle grounds.
The castle contained a chapel within its walls, known to have undergone renovation in the late 12th century. Though no longer standing, it represented the spiritual life of the castle’s inhabitants. The parish church of Saint-Martin operated under the seigneurial control of the castle lords, reinforcing the site’s role as both a military and religious center.
By the 19th century, agricultural use was evident as farm buildings were built against the northern curtain wall. The castle courtyard was partially adapted into a garden, while the site remained protected by water-filled moats. Over time, natural and human factors caused deterioration. Vegetation overgrew much of the structure, a fire in 1974 destroyed many outbuildings, and partial infilling of the defensive ditches occurred in 1978. More recently, in 2001, a section of the northern curtain wall experienced collapse.
Current restoration initiatives prioritize stabilizing and consolidating key masonry elements. Work focuses on the west gate tower, curtain walls, southern sections, and the residential building to ensure structural integrity. These efforts aim to preserve the castle ruins and maintain their connection to the medieval past.










