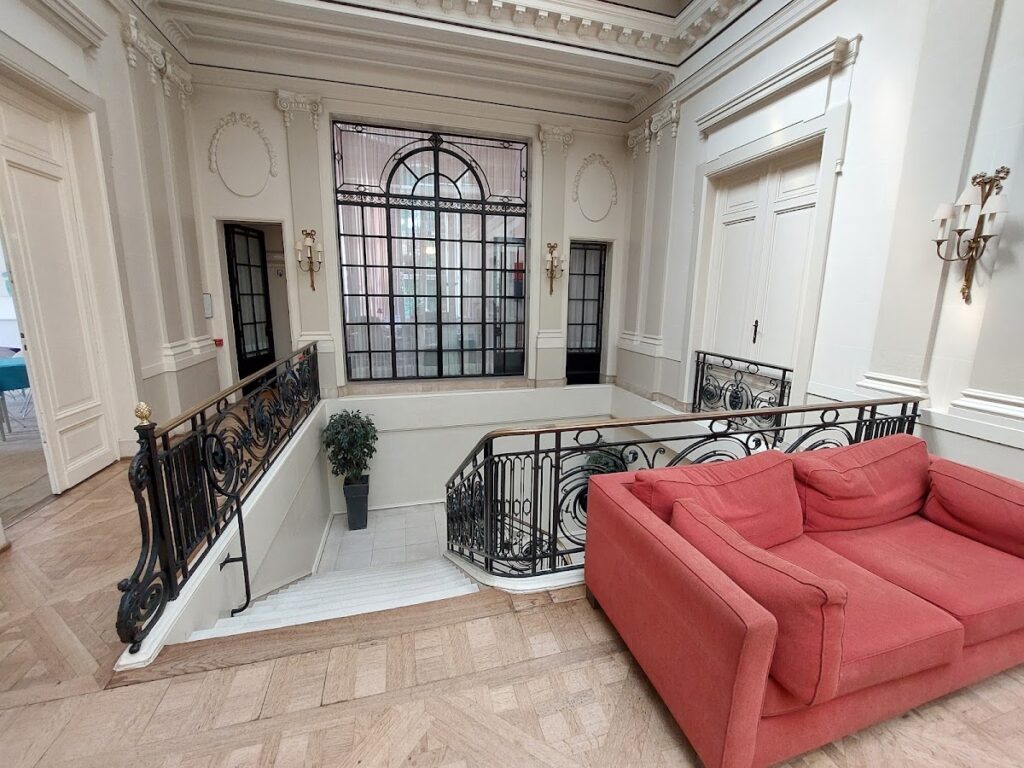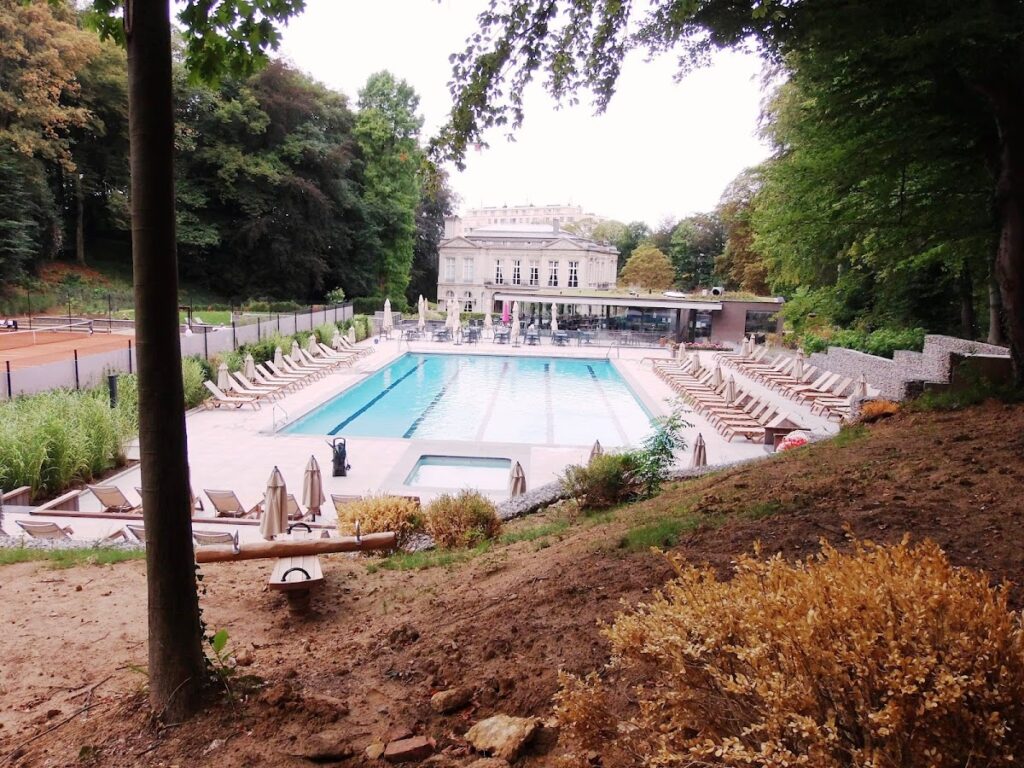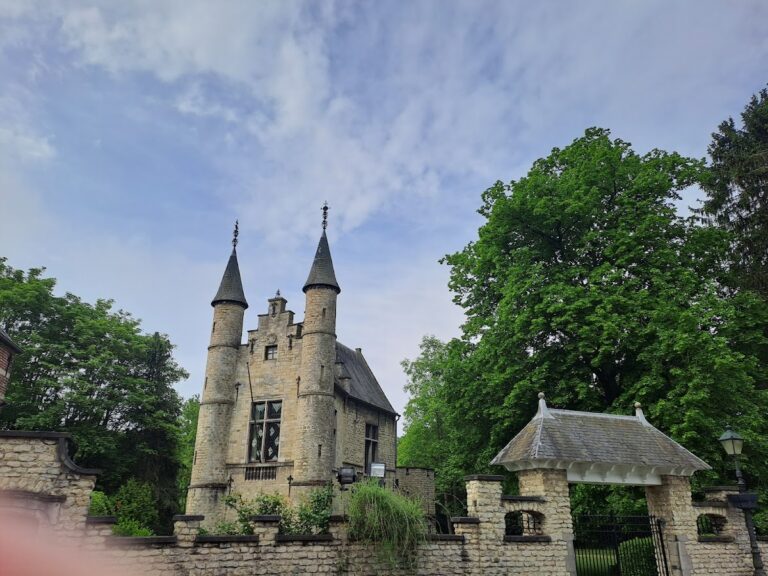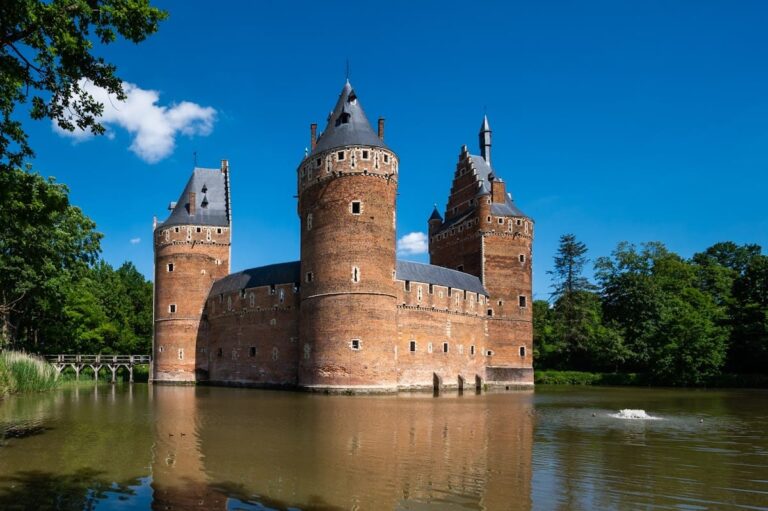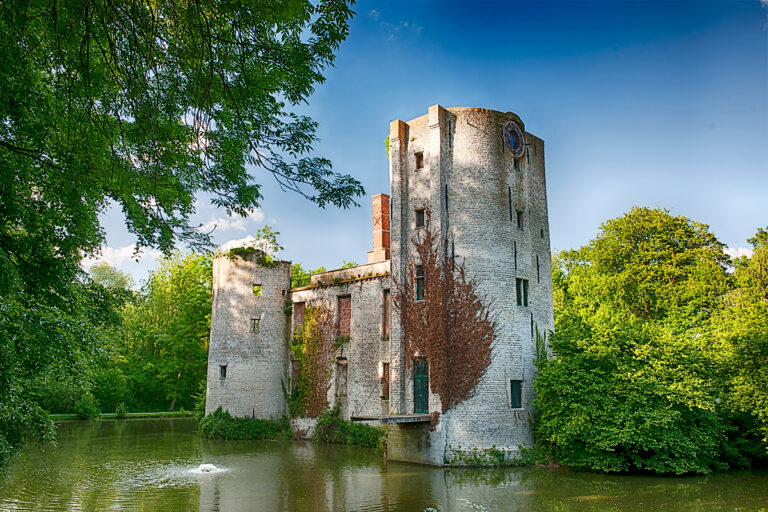Château Sainte-Anne: A Historic Estate in Auderghem, Belgium
Visitor Information
Google Rating: 4.5
Popularity: Low
Official Website: www.chateau-sainte-anne.be
Country: Belgium
Civilization: Medieval European, Modern
Site type: Domestic
Remains: Palace
History
Château Sainte-Anne is situated in Auderghem, Belgium, near the edge of the Soignes forest. This estate has a long history tied to the region’s development as a favored location for the country homes of Brussels’ aristocracy.
The origins of the site trace back to at least the early 19th century when the Baudier family owned the property. Around 1810, they established a country house on the grounds. In 1843, the estate was sold to Henri de Brouckère, who served as mayor of Auderghem. During his ownership, the estate expanded to cover 27 hectares, and de Brouckère acquired the nearby Romanesque chapel dedicated to Sainte-Anne, integrating this religious building into the estate.
Later, the property passed into the hands of a businessman named Dujardin-Dansaert. In 1902, Charles Waucqez purchased the estate, which then consisted of six hectares. He demolished the earlier residence and commissioned the architect Louis Sauvage to construct the château that stands today, orienting it along the avenue de Waha. The new building replaced the previous structures and gave the site its current appearance.
Following Charles Waucqez’s passing in 1920, the château was lent by his widow to their grandson, Jacques Pastur, a major and commander at a flight school in the air force. The estate remained in the family until 1959, when the Pastur family transferred ownership to the Belgian State through the Ministry of Foreign Affairs to settle inheritance taxes. Subsequently, the building was leased to the Maison Européenne de Val Duchesse, a non-profit organization. The château became the location of the Royal International Club Château Sainte-Anne, which aimed to foster cultural and social exchanges among members of the European Community, NATO, and diplomatic circles. In 1996, the Belgian State sold the property to this association, ensuring its continued role in international cooperation.
Throughout its history, Château Sainte-Anne reflects broader patterns in the Brussels region, where nobles and wealthy residents built elegant suburban residences set in large parks, often near the Soignes forest and close to other prestigious estates such as Val Duchesse.
Remains
Château Sainte-Anne presents a refined architectural ensemble built entirely from white stone. The main building stretches seven bays wide, rising two stories above a sturdy base made of blue stone that features ornamental openwork. The central portion of the façade, consisting of three forward-projecting bays, creates a prominent focal point. Access to this area is provided by a broad staircase, reachable on foot by walking around a basin edged with blue stone or by vehicle via an asphalt path.
In front of the château stands an elaborate water feature: five water jets spring from four sculpted dolphins and the mouth of a bearded figure believed to represent a god, crowned with a seashell. This figure’s head rests on reeds, with hair supporting two garlands of laurel leaves. Water from these jets cascades into a glazed shell-shaped basin below. The château is visible from this feature, positioned behind a tall wall pierced with circular windows framed by ornate garlands.
The ground floor boasts windows with rounded arches separated by grooved pilasters, while the second floor contains rectangular windows topped by flat panels adorned with garlands and flanked by pilasters crowned with Ionic capitals—classical elements characterized by scroll-like ornaments. Above lies an entablature and a cornice decorated with modillions, small bracket-like molds, supporting a gallery equipped with baroque-style spindles. This gallery effectively conceals the almost flat roof.
At the rear, the building’s central bays are set back, balancing the forward projection seen at the front. This arrangement isolates the lateral bays, giving them a tower-like appearance enhanced by gabled pediments—triangular finishes crowning the walls. A wrought-iron balustrade runs horizontally between the two floors, dividing the façade visually.
The château grounds also include a small pavilion featuring four rounded sides, and an orangery constructed from brick and white stone. The overall design draws clear inspiration from Versailles, representing an elegant counterpart to the nearby Solitude estate. These features reflect the refined tastes of early 20th-century aristocratic residences, blending classical and baroque architectural details within a carefully landscaped setting.


