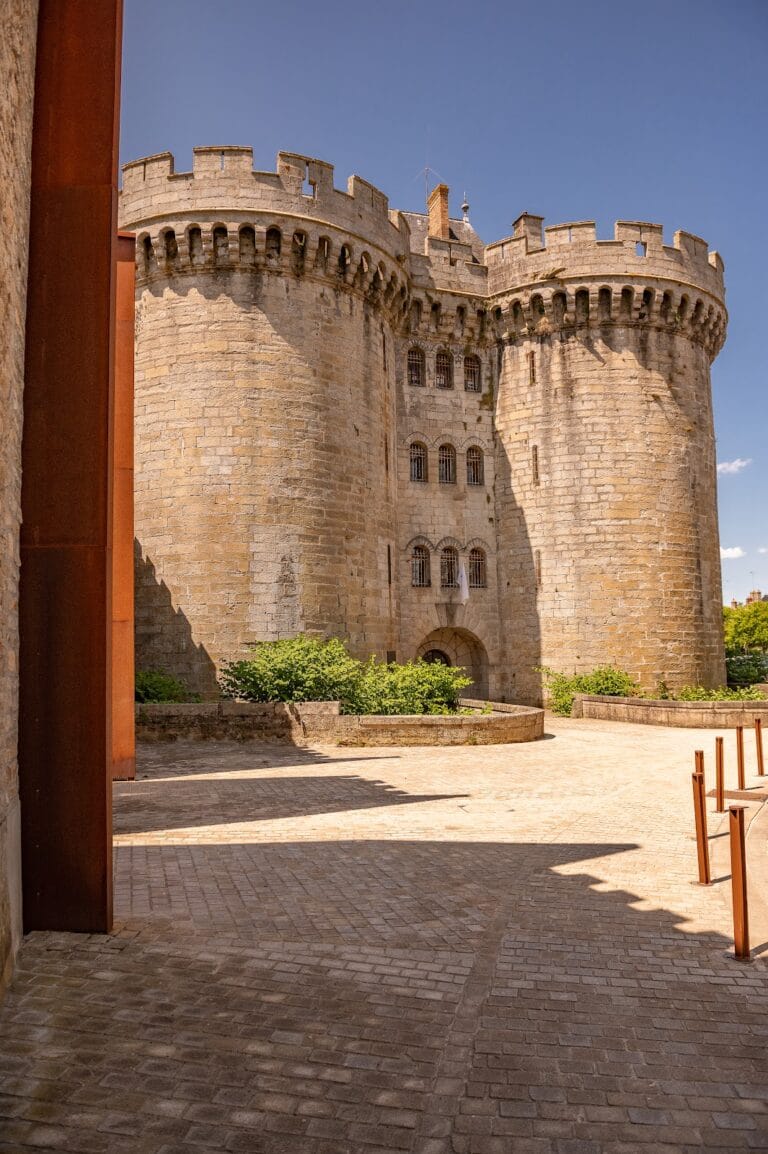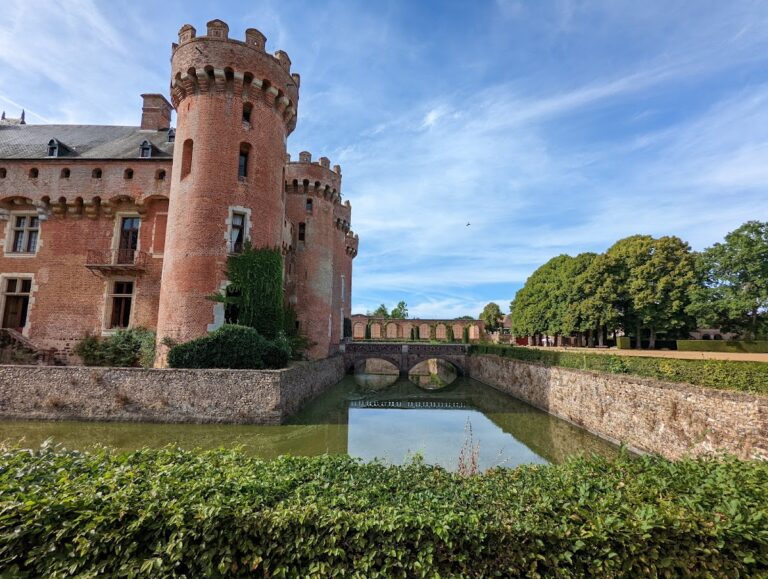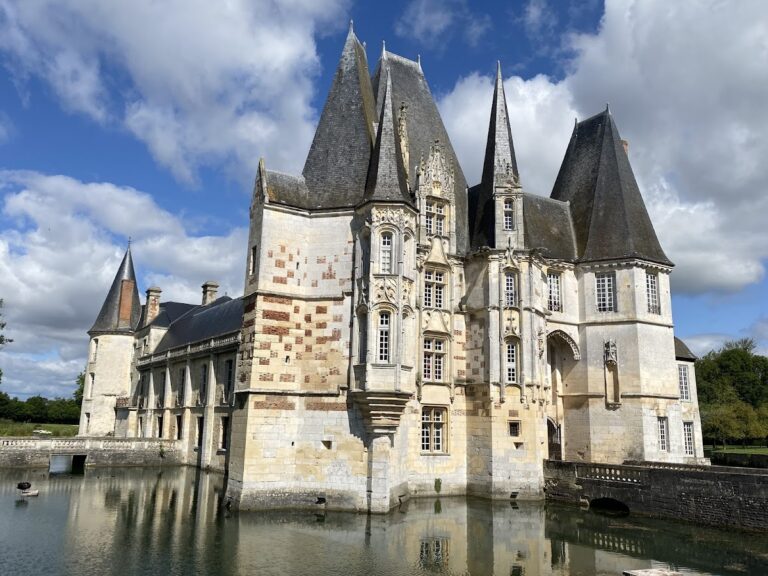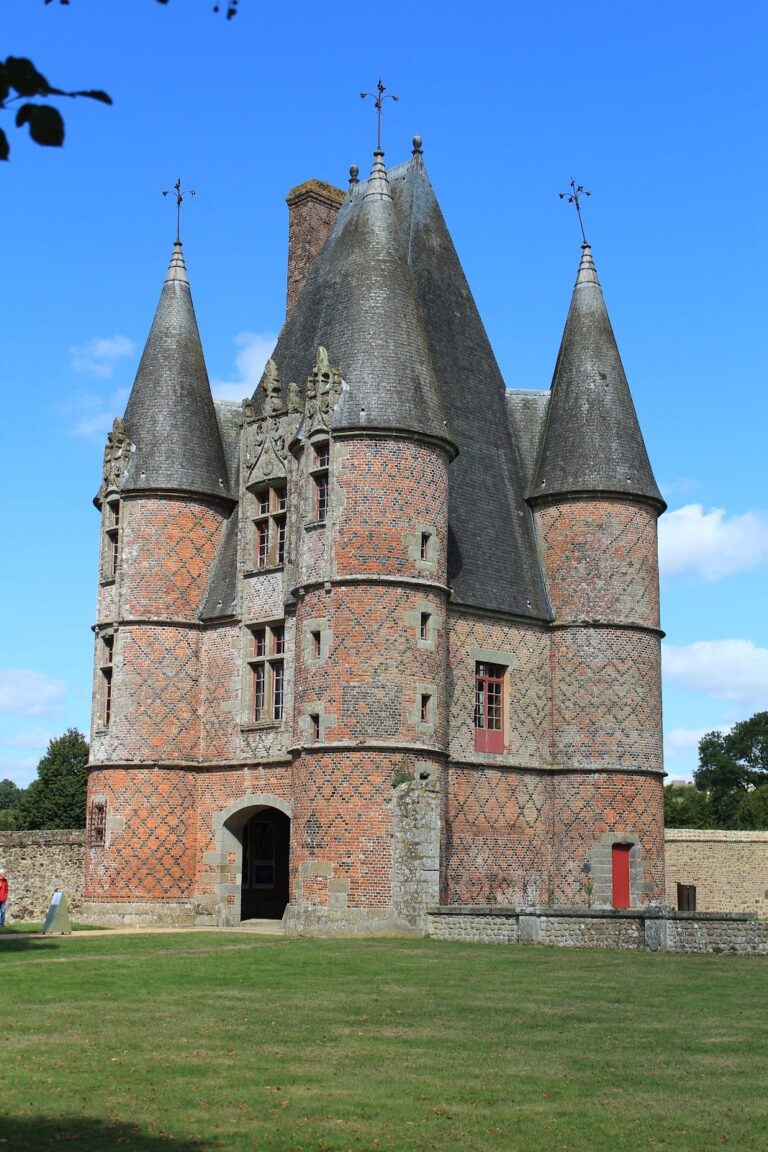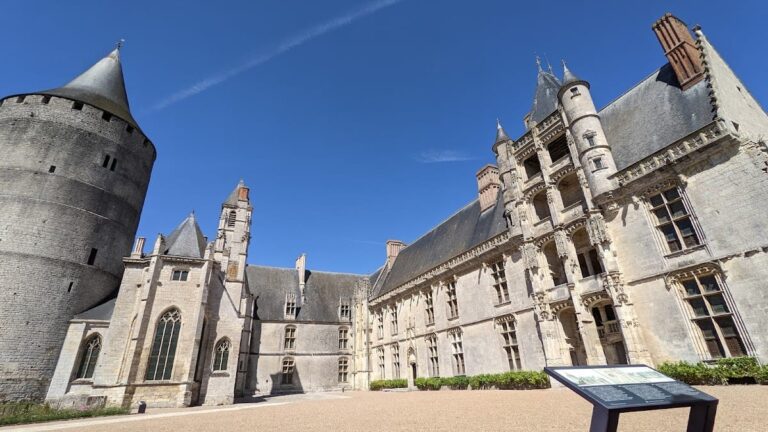Château des Feugerets: A Historic French Noble Residence in La Chapelle-Souëf
Visitor Information
Google Rating: 4.1
Popularity: Very Low
Google Maps: View on Google Maps
Official Website: www.chateau-des-feugerets.fr
Country: France
Civilization: Unclassified
Remains: Military
History
The Château des Feugerets is located in La Chapelle-Souëf, France, and was originally constructed by French nobility in the early 16th century. It stands on the site of an earlier fortress owned by the Feugerets family, a lineage prominent in the region from the late medieval period onward.
The earliest known ancestor, Guillaume des Feugerets, served as the viscount of Perche in 1416 and died in 1424 during the Battle of Verneuil. His descendants maintained noble and administrative positions throughout the 15th and early 16th centuries, with Jean, lord of the Feugerets, recorded in documents between 1508 and 1524. It was during this time, around the beginning of the 1500s, that the current château was built, replacing the former castle on the site.
Following the extinction of the Feugerets family line in 1814, ownership transferred through marriage to the Semallé family. Later, the estate passed in 1878 to the de Broc family, who undertook notable renovations in the late 19th century. Eventually, the château came into the possession of the de Romanet family. In the 21st century, Xavier Fautrelle de Fondaumière acquired and restored the property, subsequently making it accessible to the public.
The Château des Feugerets has been officially recognized as a historic monument since October 5, 2001. This designation includes its façades, roofs, courtyard, moats, terraces, and several supporting buildings, underscoring its architectural and historical importance. Among the preserved structures, a dovecote—known locally as the Sainte-Barbe tower—which once contained over 1,000 nesting holes, suffered partial collapse during the winter of 2018, damaging nearby stable roofs.
Remains
The layout of Château des Feugerets is anchored on an elevated site overlooking the road between Bellême and La Ferté-Bernard and is encircled by moats, a common defensive feature of medieval castles. The main residential building forms the centerpiece, flanked on one side by a large pavilion topped with a roof characteristic of the Louis XIII period, and on the other by an older clock tower, accompanied by a recently added turret.
One of the château’s most distinctive elements is its quadrangular donjon, or keep, which rises two stories and is crowned with machicolations—stone openings through which defenders could observe or attack assailants below. This donjon, surrounded by moats and illuminated by a trilobed window (a window divided into three rounded lobes), was remodeled and expanded during the 16th century, blending medieval fortification with early Renaissance modifications.
The château’s façades underwent significant alteration in the late 19th century under the ownership of the marquis de Broc. During this period, small dormer windows were replaced by distinctive double-cross mullioned Gothic windows—windows divided by slender stone bars forming cross shapes—with sculpted tympana (decorative panels above windows) that bear the Feugerets family coat of arms. The north wing’s traditional roof was substituted by a terrace bounded with stone balustrades, offering a different architectural silhouette, and a small neo-Gothic tower was added to the curtain walls near the clock tower, reflecting the 19th-century revival of medieval styles.
The terrace itself features a grand horseshoe-shaped iron staircase bordered by stone balustrades. Its design evokes the aesthetic preferences of the reign of Louis XIV, emphasizing grandeur and elegance. Leading down from the terrace, this staircase connects the château to its dependencies or outbuildings.
Historically, the estate included an external chapel dating from the early 1500s, commissioned by Jean des Feugerets in 1511. This chapel was demolished in the early 19th century due to structural ruin and was replaced in 1855 by a smaller chapel located on the château’s first floor, preserving the tradition of a family place of worship within the residence.
Landscaping on the estate evolved from an early French formal garden, documented on a terrier (land registry map) from 1660, into an English-style park in the 19th century. This transformation introduced features such as a remarkable Lebanon cedar tree, now recognized as a notable specimen in France, and an orangery constructed around 1830. The orangery, designed for sheltering citrus trees during winter, includes an adjoining greenhouse and contributes to the overall historic character of the grounds.
Several elements of the château and its grounds are protected, including the façades and roofing structures, entrance pavilions, honor courtyard with its portal and supporting pillars, moats with their retaining walls and entry bridge, the terrace with its retaining walls and double-flight staircase, two ancillary buildings, the dovecote known as Sainte-Barbe tower, the gardener’s house, and the orangery with its greenhouse. Together, these components illustrate the château’s long-standing architectural evolution and the layers of history preserved on the estate.






