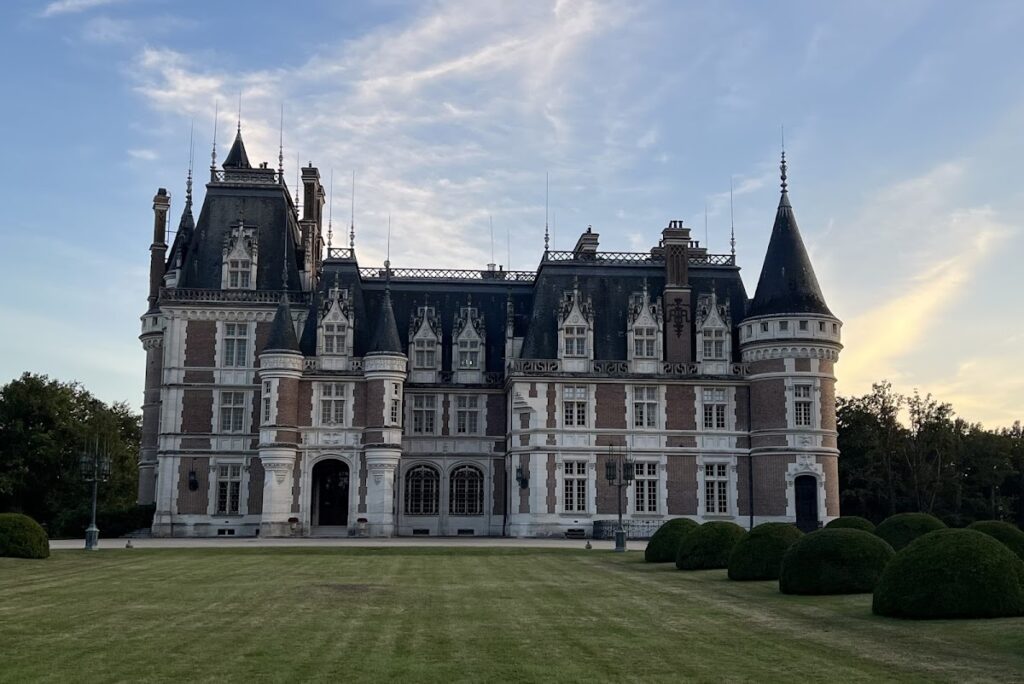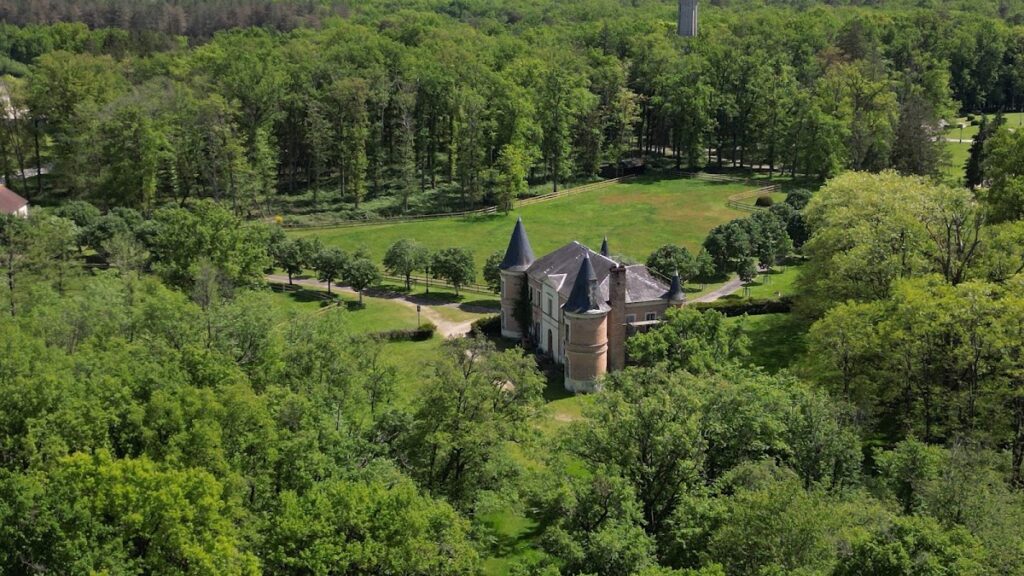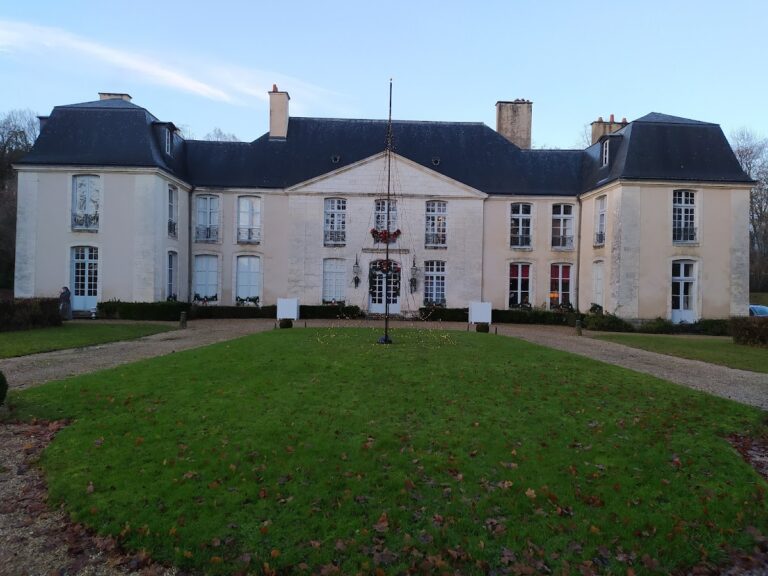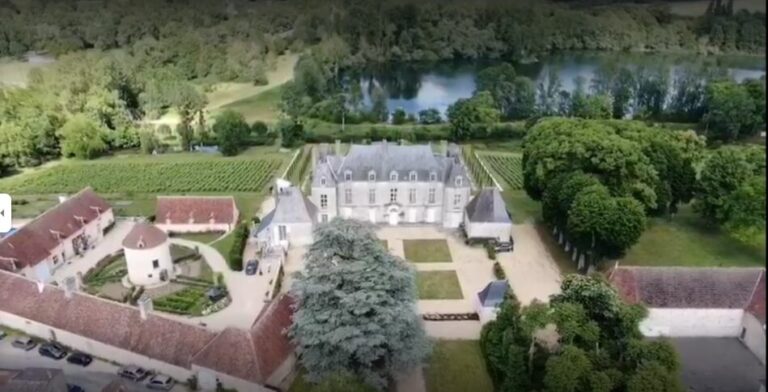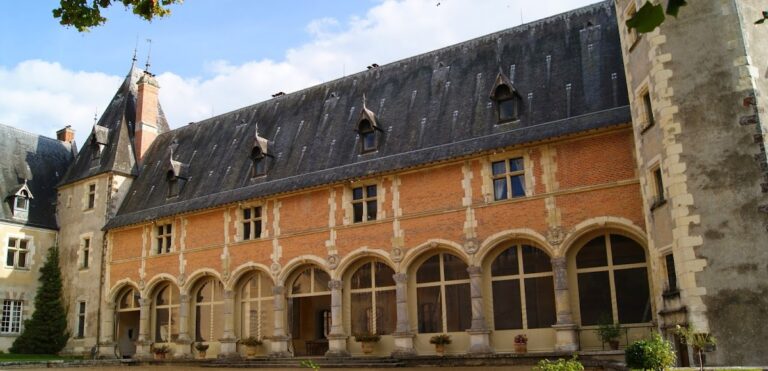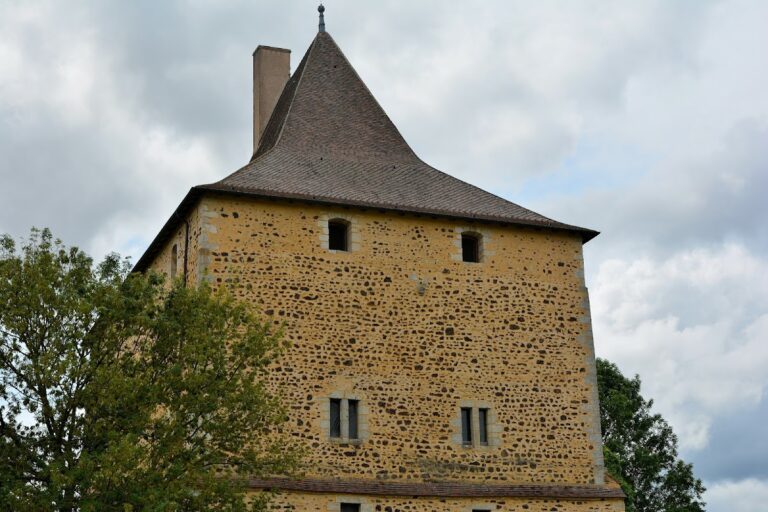Château de Vouzeron: A Neo-Gothic and Renaissance Residence in France
Visitor Information
Google Rating: 4.4
Popularity: Very Low
Google Maps: View on Google Maps
Official Website: vouzeron.info
Country: France
Civilization: Unclassified
Remains: Military
History
The Château de Vouzeron is situated in the commune of Vouzeron in modern-day France. This striking residence was built during the late 19th century by the architect Gabriel-Hippolyte Destailleur for Baron Eugène Roger, a wealthy landowner born in 1850.
Construction of the château took place between 1887 and 1893 on the baron’s estate in the Cher department. The commission followed Destailleur’s earlier work on the Château de Franconville, built for Baron Roger’s half-brother, the Duke of Massa. Although both projects shared family connections, Vouzeron was designed with a distinctive blend of neo-Gothic and Renaissance styles, setting it apart from the earlier Franconville residence.
In 1937, the château entered a new phase when it was purchased by the Union of Metalworkers’ Syndicates of the Paris region, part of the CGT labor movement. It was adapted for use as a holiday camp until the outbreak of World War II in 1939. Afterward, the building took on the role of the Louis Gatignon center, serving purposes related to workers’ welfare and social activities.
Recognizing its architectural and cultural value, the château was officially declared a historic monument on February 17, 1995. In 2006, it attracted new ownership when a Dutch industrialist acquired the property for 2.5 million euros. This owner embarked on a comprehensive restoration campaign, reviving both the château’s structural integrity and its surrounding park, which had suffered neglect over time.
Remains
The Château de Vouzeron stands as a large residence of approximately 2,000 square meters, positioned southeast of the town of Vouzeron. Its design showcases a harmonious combination of neo-Gothic verticality and Renaissance detailing, reflecting Destailleur’s architectural influences.
One distinctive feature is the entrance gate, uniquely placed on the building’s left side rather than at its center. Passing through this gate leads into a hall that serves as a central axis, connecting multiple rooms throughout the structure. Among these are three major reception rooms aligned enfilade, meaning one looks through to the next in direct sequence. Each of these rooms contains fireplaces crafted with inspiration from the royal residences of King François I, highlighting a Renaissance artistic reference.
A commanding wooden staircase rises from the entrance hall to the upper floors. This staircase is notable for its carved lion head decorations, lending an element of sculptural detail reflecting strength or nobility. The first floor hosted the private bedrooms, while three additional stories above were designated for the service staff, illustrating a clear division of space based on function and social hierarchy within the household.
Technological innovation is evident in the château’s original design through an elevator and a system of rails. These mechanisms were installed to facilitate the movement of wood, food, and various supplies throughout the building, easing household management and reflecting modern convenience for the period.
The Château de Vouzeron shares several characteristics with the Château de Trévarez, designed concurrently by Destailleur’s son, Walter-André Destailleur. Both feature similar scales, stylistic choices, and luxurious interior fittings, demonstrating a familial architectural continuity and the taste of the French elite during the late 19th century. The current state of the château benefits from recent restoration efforts that have worked to preserve these distinctive elements and the surrounding parkland.
