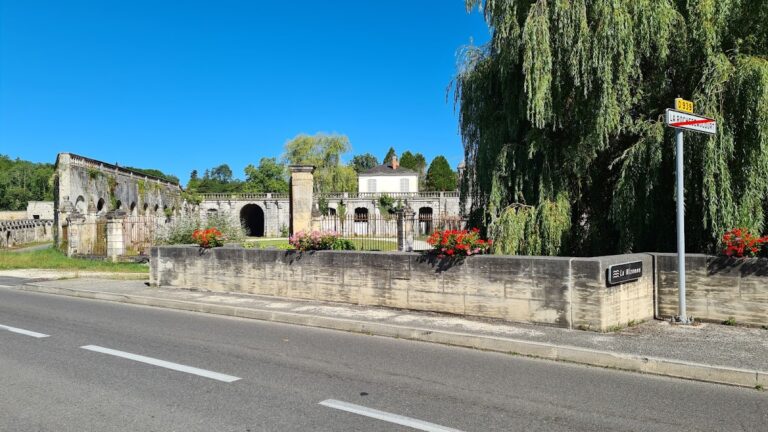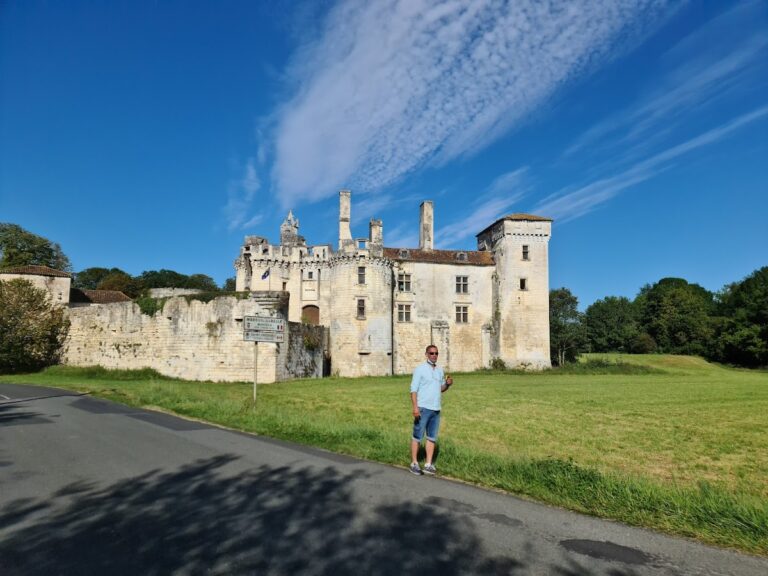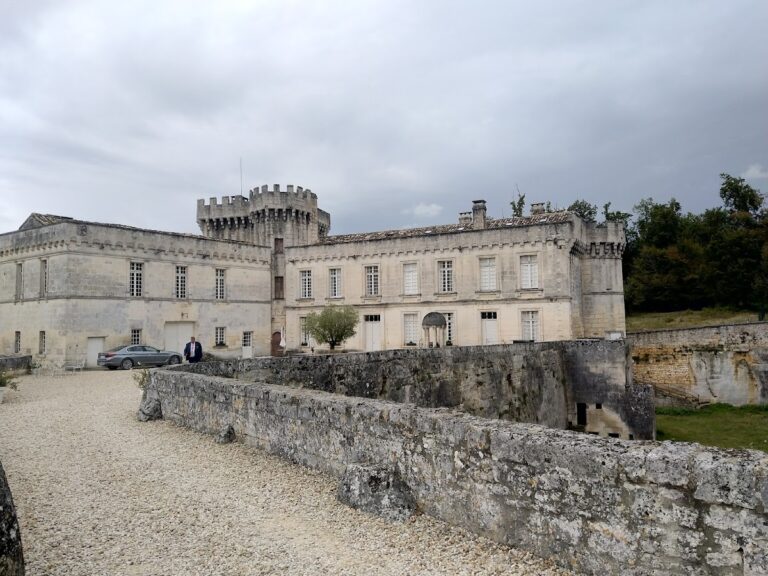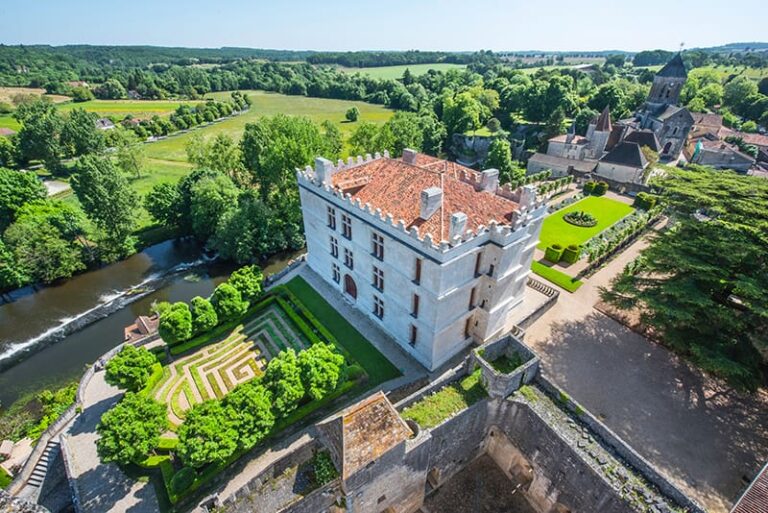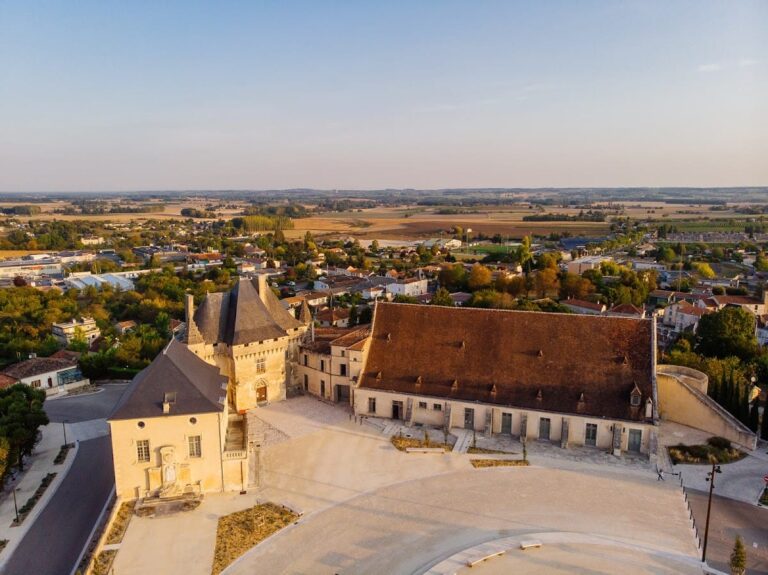Château de Villebois-Lavalette: A Historic Fortress and Château in France
Visitor Information
Google Rating: 4.4
Popularity: Low
Google Maps: View on Google Maps
Official Website: chateaudevilleboislavalette.com
Country: France
Civilization: Unclassified
Remains: Military
History
The Château de Villebois-Lavalette sits on a strategic hilltop near the meeting point of the historic regions of Angoumois and Périgord in what is now France. Its position overlooks an old route linking Saintes and Périgueux, making it a defensive site of significance from early medieval times.
The earliest known holders of the site were the Fulcher family in the 8th century. By 959, control had passed to the Hélie family. In 1120, Vulgrin II Taillefer, who was Count of Angoulême, took possession of the location. Shortly after, in 1143, the Ithier de Villebois family constructed a two-story Romanesque chapel on the grounds, indicating the site’s growing importance. Ownership changed over time, passing through families such as the Mareuils and the Lusignans, reflecting the shifting noble alliances and fortunes of the region.
During the turbulent years of the Hundred Years’ War, the castle was the object of military contention. It was occupied by English forces for a time before being reclaimed by the Duke of Berry in 1376. Later, during the French Wars of Religion in the late 16th century, the fortress changed hands between Catholic and Protestant forces amid ongoing conflict. Notably, in 1590, Jean-Louis Nogaret de La Valette, then Duke of Épernon and governor of Angoumois, besieged the stronghold with cannon fire, eventually breaking through the defenses and executing eighteen of the castle’s defenders.
In 1596, the Duke of Épernon acquired the fief and, by 1622, elevated it to the duchy and peerage of Lavalette, making the castle his secondary residence. Royalty paid visits as well; Louis XIII and his family resided there in 1615, underscoring the estate’s prestige at that time.
A major transformation came in 1660 when Philippe de Montaut-Bénac, Marquis de Navailles, purchased the estate. He demolished the medieval fortress and replaced it with a new château reflecting 17th-century architectural tastes. This building project significantly altered the site’s appearance, although a fire in 1822 destroyed parts of the new château, leaving only the west wing habitable afterward.
Throughout the 18th century and the upheavals of the French Revolution, the château’s fortune declined. During the revolutionary Convention period, the castle served various practical purposes, including functioning as a prison and a military supply depot. In the 19th and early 20th centuries, its spaces were repurposed to accommodate schools, marking a shift from military and noble uses to educational ones.
Modern restoration efforts began in the late 20th century, supported by archaeological research conducted between 2001 and 2007. These studies uncovered structural remnants such as the castle’s original motte (earthwork mound) and the foundation levels of the chapel, shedding light on the site’s layered history. Recognizing its cultural importance, the château and chapel were officially designated as historic monuments in 2005. Since then, the current owner, Norbert Fradin, has continued conservation and archaeological projects under the guidance of regional heritage authorities and architects specialized in historic preservation.
Remains
The Château de Villebois-Lavalette is situated on an elongated plateau approximately 150 meters long and 50 meters wide, perched atop a prominent hill that provides natural defensive advantages. The entire site is enclosed by a polygonal curtain wall, a defensive stone perimeter typical of medieval fortifications, featuring seven semi-circular towers which help strengthen its defense. Two closely spaced towers at the northern end mark the site of the original medieval entrance, now sealed, revealing how access points evolved with changing military needs.
The main curtain wall dates back to the late 12th century during the Plantagenet era, with flanking towers added around 1226 to 1230. These defenses are similar to those constructed by Geoffroi de Lusignan at nearby Vouvant, indicating shared military architectural traditions in the region. The castle’s southern portion holds the remnants of the 17th-century château and the Romanesque chapel from the 12th century, separated from the northern section by two adjacent restored porches. One porch notably passes beneath a wing of the chapel, highlighting the integration of religious and residential spaces.
Originally, the medieval castle had a tall profile characterized by round towers topped with steep, pointed roofs. While much has changed, the southeast tower, known as “la Geôle,” remains well preserved and offers insight into the castle’s defensive appearance during the Middle Ages. Along the southern curtain wall once stood a large building serving as stables and granaries; this structure was demolished in 1830.
A monumental staircase provides a striking connection between the northern lower courtyard—referred to as the “basse-cour”—and the elevated former main courtyard or “cour d’honneur,” situated on a terrace. This design underscores the castle’s defensive layering and spatial organization.
The accessible entrance today is located on the southern curtain wall. Historically, this gate was secured by a ditch and drawbridge, now replaced by two arches constructed in the 17th century to accommodate both carriages and pedestrians. The presence of grooves in the masonry demonstrates where the double drawbridge mechanisms once operated. Adjacent to this gate stands a 15th-century square tower equipped with a spiral staircase, known as the “tour de la Vigie” or the “tour du Nain,” likely serving as a lookout or guard post.
The 17th-century château commissioned by the Duke of Navailles began construction in 1667 as a large U-shaped residence, with pavilions marking its corners and a central main body. Built by local masons with stylistic influence from architect Le Vau, the château embodied the classical architectural principles of the period. An ornamental gate dating from the same century once served as the grand entrance to a central pavilion called the “pavillon du Dôme,” named for its distinctive dome. Unfortunately, a fire in 1822 devastated the east wing and central pavilion, leaving only the west wing still in use today. Surrounding the château, service buildings flank the medieval granary, forming a spacious courtyard arranged according to classical design principles of hierarchical spatial relationships between the main residence and its outbuildings.
The Romanesque chapel on site is notable for its vaulted lower level, which features barrel vaults and transverse arches (doubleaux) supported by four finely carved Romanesque capitals. This lower chapel connects to one of the porches between the two courtyards through a doorway. The upper chapel was rebuilt in the 17th century, but only its side walls survive, indicating selective preservation. Historically, the chapel had no direct access from the interior of the castle; rather, it opened onto the lower courtyard to serve pilgrims traveling on the routes to Saint-Jacques-de-Compostelle and Saint Eutrope de Saintes, a distinctive trait that makes this chapel rare in the region. Over time, while the upper chapel remained used for religious purposes, the lower chapel was repurposed as a cellar and living quarters.
Archaeological investigations uncovered the remains of an 11th-century fortress beneath the current château, including the foundations of a large donjon or main tower measuring 34 by 12 meters. This early tower’s corners were reinforced with circular buttresses, and its vaulted ground floor contained lancet windows with deeply splayed sides for defense and light. These elements reveal the earlier medieval stronghold’s scale and defensive sophistication.
Within the complex, a vaulted hall known as the “salle des gardes” connects lower rooms of two wings and functioned as a refectory during the 19th century when the castle housed a school. This hall is a 19th-century addition made by Abbé Michon and illustrates how the site adapted to new uses beyond its medieval and early modern roles.
An ancient fortified gate with its paved access path intact was discovered in the early 2000s between the chapel and a guard pavilion in the entrance courtyard. This significant find aligns with the site’s historical defensive structures and provides tangible evidence of the castle’s medieval entrance systems.
Access to the park historically passed through a southward portal constructed by the Navailles family, used between the 17th and 19th centuries. In the 20th century, a new street called rue de Navailles was established, providing direct access to the existing 17th-century gatehouse, showing how modern infrastructure has adapted to the château’s historical layout.





