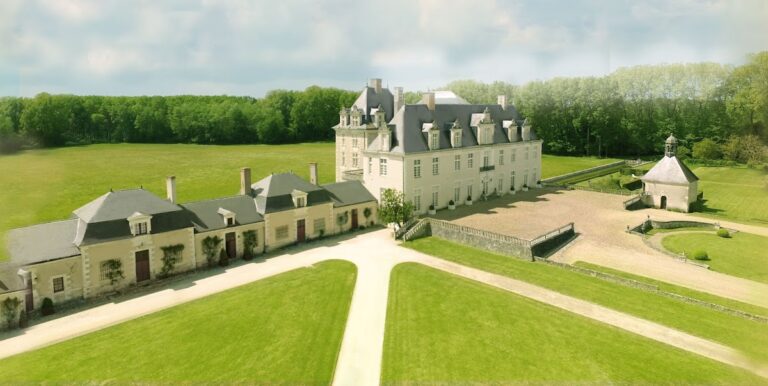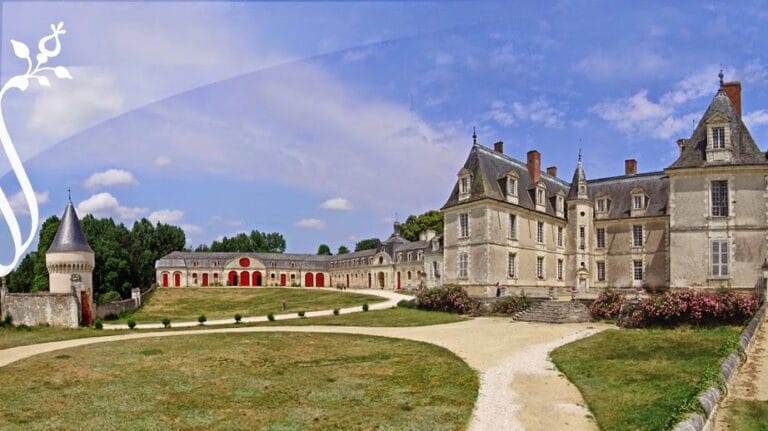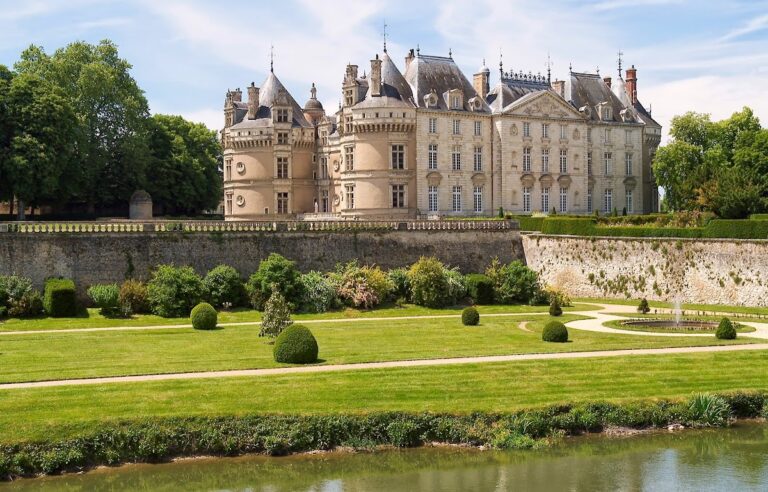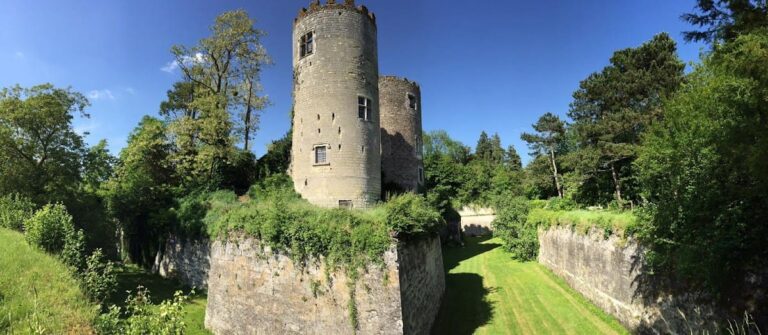Château de Vaujours: A Medieval Fortress in France
Visitor Information
Google Rating: 4
Popularity: Low
Google Maps: View on Google Maps
Official Website: www.chateaudevaujours.com
Country: France
Civilization: Unclassified
Remains: Military
History
The Château de Vaujours is a medieval fortress situated near Château-la-Vallière in France. Built by the Angevin civilization during the 12th century and further developed in the 15th century, it formed part of the defensive line on the eastern edge of the historic Haut-Anjou region.
The earliest records link the site to Hugues I d’Alluye, who was the lord of the fiefdom around the late 10th century. The castle’s construction dates back to around 1250, attributed to either Hugues VI d’Alluye or his relative by marriage, Rotrou of Montfort. During this period, the castle was established as a stronghold securing the Anjou frontier. For two centuries, the d’Alluye family maintained control over the domain, reinforcing its strategic importance.
Throughout the Hundred Years War, Château de Vaujours played a vital defensive role and notably resisted English conquest attempts. In the 15th century, Jean V de Bueil, known by the epithet “the Flail of the English” for his military prowess, significantly strengthened the fortifications. His improvements rendered the castle virtually impregnable. Jean V de Bueil spent his final years within these walls, passing away in 1477.
The castle’s prominence is also reflected in its association with important historical figures. Louis XI is recorded to have lodged here during his travels through Anjou. Additionally, Jeanne de Valois, daughter of Charles VII and Agnès Sorel, married Antoine de Bueil, son of Jean V, linking the fortress to the French royal family.
In the 17th century, under the Ancien Régime, King Louis XIV acquired the property in 1666. The following year, he bestowed it upon Louise de la Vallière, his former mistress who was later titled Duchess of La Vallière and Duchess of Vaujours. The estate remained within her descendants and other related noble families into the early 19th century.
The turmoil of the French Revolution led to abandonment of the castle. In 1815, it was sold to Thomas Stanhope-Holland, who reputedly used parts of the fortress as a stone quarry. Subsequent ownership passed through figures such as Charles Barry Baldwin and later the Poitelon du Tarde family. Recognition of its historical value grew during the 20th century, with the château gaining protection as a historic monument in 1944 and additional classification in 1989. Restoration initiatives began in the 1980s, carried out by volunteers committed to preserving medieval architecture.
Remains
The Château de Vaujours occupies a raised mound that was originally encircled by a lake feeding water-filled moats, a design typical of a Wasserburg, or water castle, where waterways serve as defensive barriers. Although the moats are currently dry and overrun by vegetation, the layout still reveals this strategic feature. The fortress is divided into two main sections: a western bailey and an eastern castle, both enclosed by a double line of defensive walls known as a double enceinte.
Access to the inner courtyard is granted via a drawbridge spanning the former moat, leading through a postern gate guarded by a cylindrical tower on the northern side. This entry allowed controlled passage into the castle. The residential building, or logis, extends along the southern boundary of the courtyard, providing living quarters aligned with defensive needs. To the north lie the ruins of a chapel, indicating the presence of a religious structure within the fortification.
Several towers support the enceinte walls, including two prominent cylindrical towers enhancing defense. Some of these towers retain rusticated stonework, a technique involving deliberately rough-cut surfaces known as bossages, contributing both to the durability and the imposing appearance of the walls. Sections of painted plaster, or crépi, remain visible on the masonry, suggesting decorative or protective finishes applied in past centuries.
On the eastern side, fortified towers give way to a covered chemin de ronde, an elevated and shielded walkway along the battlements that allowed defenders to patrol and move safely during sieges. The southern defenses feature a bastion that links the main fortress to an outlying advanced work, extending the castle’s defensive reach.
Within the fortress, the keep or donjon still stands, alongside the lower courtyard known as the basse-cour. These components reflect both the military and domestic functions of the castle. Over time, the ruins have been cleared of vegetation and are bordered by carefully maintained lawns, shrubs, and hedges, which emphasize the site’s layout and structural remains.
Together, these features illustrate the castle’s evolution as a heavily fortified noble residence adapting from its 13th-century origins through later medieval enhancements and into early modern periods, preserving echoes of its longstanding historical role.










