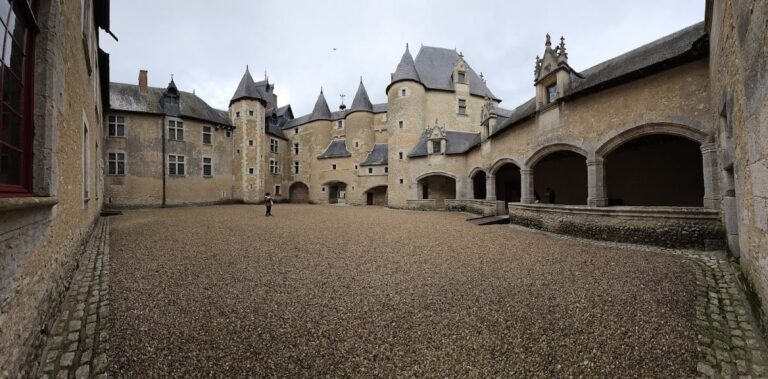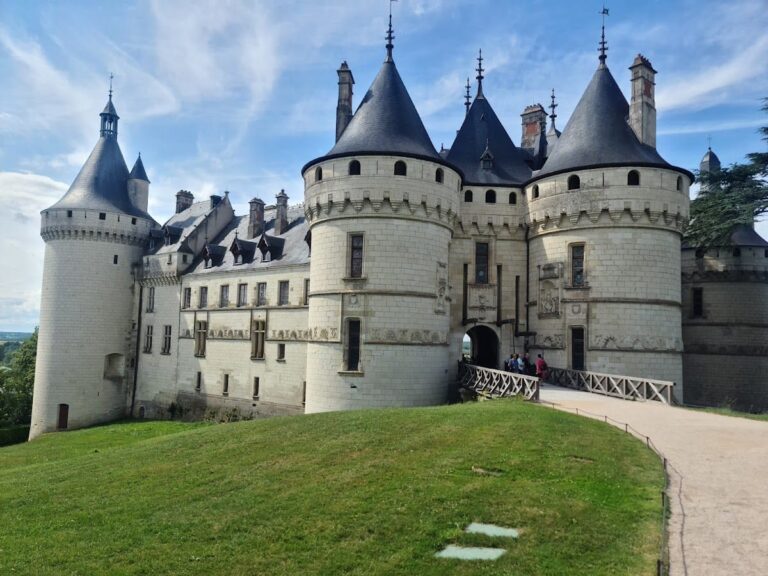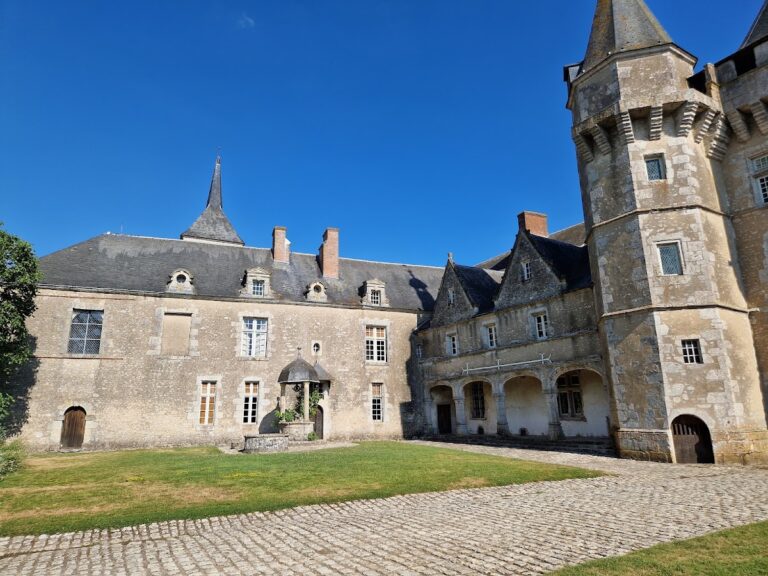Château de Troussay: A Renaissance Castle in Cheverny, France
Visitor Information
Google Rating: 4.4
Popularity: Low
Google Maps: View on Google Maps
Official Website: www.chateaudetroussay.com
Country: France
Civilization: Medieval European
Remains: Military
History
The Château de Troussay stands in the town of Cheverny, France, and was constructed during the Renaissance period. Its origins trace back to around 1450, when the initial stone was laid. The estate was originally under the lordship of Robert de Bugy, who served as controller of salt storehouses in the nearby city of Blois and was a squire to King Francis I. This connection places the château firmly within the cultural and political milieu of early 16th-century France.
During the 17th century, the château underwent significant enlargement. Two wings and additional domestic buildings were added, while a formal French garden was planted behind the main residence, reflecting the landscaping tastes typical of that era. Ownership passed from the Bugy family in 1732 to the Pelluys family, a line of notaries based in Blois. Later, the estate changed hands again through marriage into the Réméon family, maintaining its private status.
Remarkably, the château survived the upheavals of the French Revolution intact. In 1828, it was inherited by Louis de La Saussaye, a historian specializing in Loire castles and a member of the Institut de France. He was also rector of the Academies of Lyon and Poitiers. Louis de La Saussaye initiated an extensive restoration effort at Château de Troussay, incorporating architectural elements salvaged from other regional châteaux. This work was carried out with architect Jules de La Morandière, who helped revive and enhance the building’s Renaissance character.
After Louis de La Saussaye’s death in 1878, the estate remained in his family until 1900, when it was sold to the ancestors of the present owners. These new custodians sought to reside near the neighboring Château de Cheverny, maintaining the property within a continuous private lineage. Today, Château de Troussay remains a private home and has been recognized for its historical significance, having received official monument status since 2000 and a distinguished cultural label honoring Louis de La Saussaye in 2025.
Remains
Château de Troussay is one of the smallest castles in the Loire Valley, notable for its compact layout and Renaissance architectural style. The primary façade, known as the François I façade, draws clear inspiration from the grand Château de Chambord. This frontage features stone mullioned windows and chimneys with slate inserts, while two 17th-century wings extend from the main building, bearing towers topped with pinnacles that echo Chambord’s design. The right wing originally served practical functions, housing a bakehouse, hayloft, and donkey stables. In contrast, the left wing was raised during the 19th-century restoration to accommodate a grand salon, creating an architectural asymmetry still evident today.
Sculptural details enrich the François I façade, including two decorative capitals flanking the main door. One capital is a Renaissance artifact rescued from Château de Bury, while its counterpart is a 19th-century work by sculptor Lafargue. Above the entrance, a small stone Virgin statue replicates a 15th-century wooden Virgin from Château de Cheverny. During restoration, a female profile relief in the Italian Renaissance style was added to the left wing, further blending historical influences.
The right tower displays a sundial inscribed in Latin with the phrase “Ultimam time, fuit hora, carpe diem,” which translates as “fear the last hour, time flees, seize the day.” Opposite it, the left tower holds a clock featuring a single hand, reflecting earlier timekeeping styles.
On the garden side, the château reveals a façade designed in the Louis XII style, combining late Gothic and early Renaissance features. Dormer windows here are adorned with stone pediments, and the bases of the windows display linenfold motifs, a type of carved wooden decoration resembling folded cloth. A 19th-century tower on this side was modeled after part of Château de Blois, featuring ornamental brickwork in red and black arranged in lattice patterns.
Embedded in this garden tower is the château’s original main door, relocated due to its small size for the front façade. This door is decorated with Gothic linenfold motifs and bears the salamander emblem representing King Francis I. Above it, a Greek inscription attributed to the Athenian general Themistocles reads: “Small is the house, but oh how much happiness, if it is filled with friends,” embodying a timeless sentiment about the value of companionship. Additional sculptures set into the tower include a porcupine symbol associated with King Louis XII from the Hôtel Hurault de Cheverny in Blois, as well as whimsical figures from medieval fool plays known as “sotties”: the pope of fools and the insane mother. A small marmouset (a type of grotesque figure) atop the tower bears a Latin inscription commemorating the 19th-century restoration directed by Louis de La Saussaye and architect Jules de La Morandière.
Visitors today can access six rooms on the ground floor, including the dining room, vestibule, music salon (named for Louis de La Saussaye), a small salon, oval salon, and oratory. The ground-level floors retain red and yellow tiles from the Louis XII period, mostly preserved except in the oval salon. Ceiling styles vary: a beamed French-style ceiling graces the dining room, inspired by Château de Blois; the music salon features a restored original ceiling; the vestibule has a vaulted ceiling designed after Blois; and the small salon is notable for Italian-style painted ceilings attributed to the 17th-century Sologne artist Jean Mosnier. These paintings depict a grisaille sarabande, a monochromatic dance scene of cupids, originally brought from Château de Fosse.
Within the dining room stands a fireplace dating from the reign of Francis I, retaining its original colors. Above the mantel is a bust of Jean de Morvilliers, a 16th-century cleric related to the De La Saussaye family. A Latin inscription below encourages visitors to emulate his virtues. The château’s furnishings cover a wide period, from the 15th to the 19th centuries, with pieces from across Europe including a large Strasbourg armoire dated 1700 and a Louis XIII cabinet inlaid with jasmine flower marquetry. Among the most remarkable artifacts is a massive oak chapel door from Château de Bury, intricately carved with scenes from the Passion of Christ along one of its pilasters.
In front of the François I façade lies the courtyard, once graced by a holly tree reputed to have been over 500 years old. According to local Sologne tradition, holly was planted near homes to protect against evil; today only the stump and some shoots remain as testimony to this custom.
The château’s park evolved from an originally formal French garden, which fell into neglect in the 18th century. In the 19th century, Louis de La Saussaye redesigned the area into an English-style park. Elements of the earlier garden survive, such as a ditch that once served as a water feature and two small pavilions. The park includes an array of ancient trees, notably an 18th-century Cedar of Lebanon, American sequoias, and a large blue cedar, contributing to its diverse landscape.
The two wings once served a mix of agricultural and domestic functions. They housed farm workers and animals including pigs, cattle, horses, and donkeys, alongside facilities like the winery and bakery. These spaces have been repurposed to display the Museum of Sologne, which exhibits 19th-century tools related to agriculture and daily rural life, including a 16th-century screw press. Additionally, the museum features a permanent exhibition on domestic service in the 19th century, showcasing original documents, liveries (servants’ uniforms), and illustrated tableaux.










