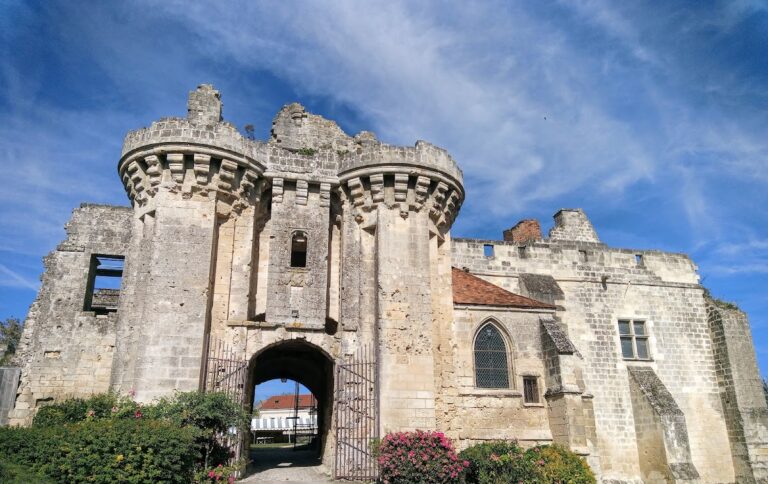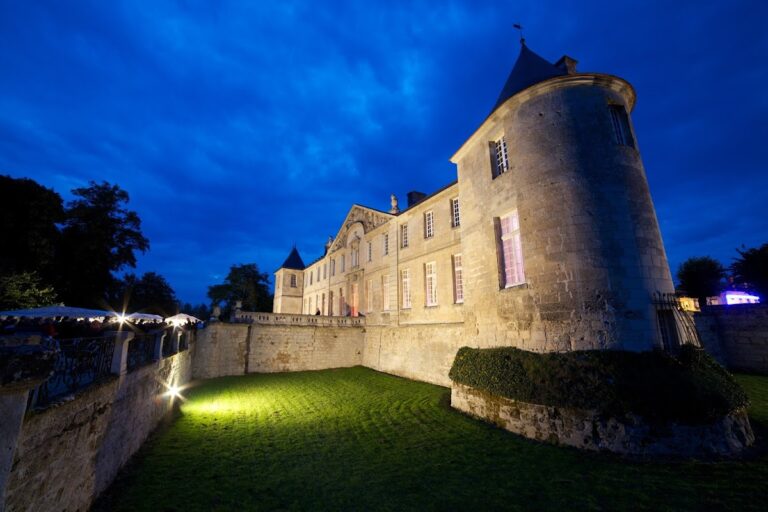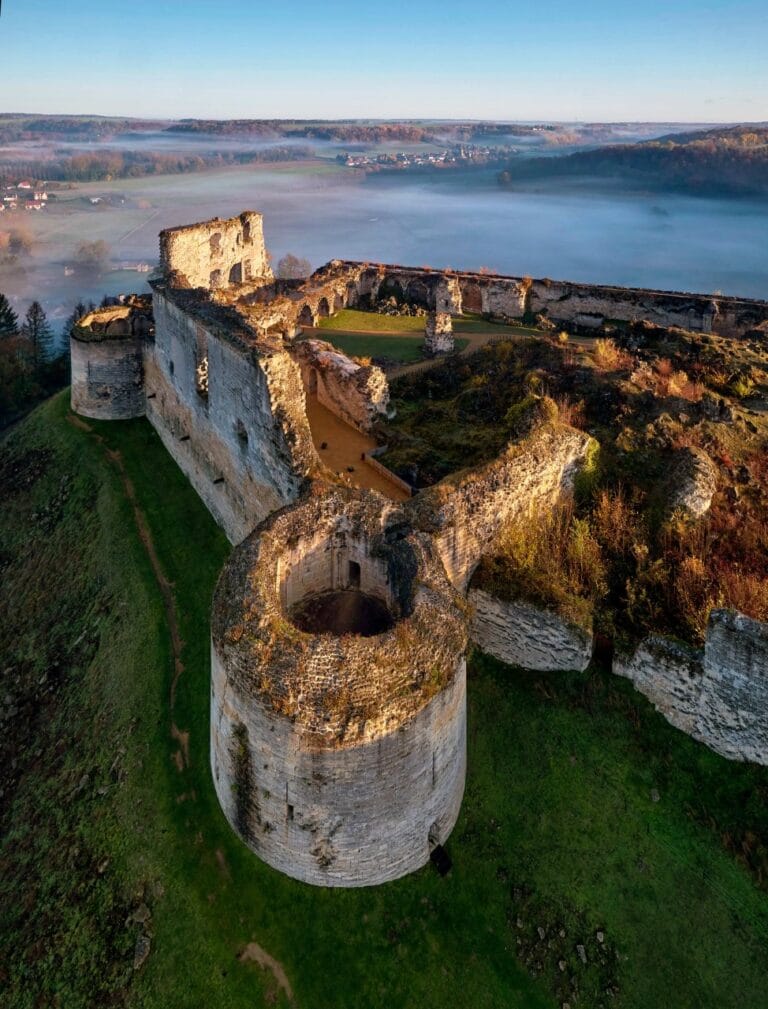Château de Septmonts: A Historic Episcopal Castle in France
Visitor Information
Google Rating: 4.6
Popularity: Medium
Google Maps: View on Google Maps
Official Website: www.amisdeseptmonts.net
Country: France
Civilization: Unclassified
Remains: Military
History
The Château de Septmonts is located in the commune of Septmonts in modern-day France. It was constructed and developed by the bishops of Soissons, a religious authority, beginning in the 12th century as their rural residence.
The earliest significant building activities took place during the 13th century when Bishop Jacques de Bazoches initiated the construction of important structures such as the Saint-Louis hall, which housed a chapel. This marked the establishment of the château as a residence tied closely to the ecclesiastical power of the bishops.
In the 14th century, the château underwent a major rebuilding phase under Bishop Simon de Bucy, who served from 1362 to 1404. During his tenure, the imposing donjon or keep was constructed, reaching 47 meters in height. Alongside the donjon, a square tower was also built, both serving defensive and residential roles. This period solidified the château’s character as a fortified episcopal home.
The early 16th century brought Renaissance influences with Bishop Symphorien de Bullioud commissioning the “logis des évêques,” a pavilion-style residence. He lived there until his death in 1534. Following this, the château continued as a bishopric seat until the late 17th century, when the bishops abandoned their residence.
After centuries of neglect, the château’s fortunes changed in the 19th century. In 1864, the painter Jacques-Edmond Leman acquired the property and began restoration. Further preservation work was carried out from 1877 by Antoinette Leininger, baroness d’Ezpeleta. Despite these efforts, the Renaissance residence suffered bombing damage in 1918 during World War I, leaving it without a roof.
Preservation gained renewed momentum in 1971 with the founding of the “Association des amis de Septmonts,” aiming to safeguard the site. The local municipality acquired the château in 1978, followed by the square tower in 1999, marking important steps in its conservation. The donjon briefly entered popular culture by serving as a location for Jean Rollin’s 1971 film “Le frisson des vampires.”
Several parts of the château, including the Saint-Louis chapel and donjon, were officially recognized as historic monuments early in the 20th century, with further elements, such as the square tower, vaulted cellars, remains of the surrounding curtain wall (enceinte), moats, and courtyard, receiving protection status in 2006.
Remains
The Château de Septmonts is set within a fortified complex originally encircled by moats and a defensive wall known as an enceinte. While much of this curtain wall has disappeared, some portions survive today, including one turret remaining entirely preserved and another turret standing at half its original height. These remnants provide a glimpse into the castle’s defensive layout and medieval architecture.
Dominating the site is the donjon, begun in 1373 under Bishop Simon de Bucy. This towering keep reaches 47 meters and contains seven floors arranged with sophisticated architectural detailing. Access to its upper levels is provided by a spiral staircase culminating in a watchtower rising 15 meters. Inside, the first two floors display rib vaulting—a form of arched support typical of Gothic architecture. The tower also housed an oratory, a small chapel for private worship, and accommodations for the concierge responsible for the building’s security. This donjon was widely admired by Romantic artists and entered popular culture through Victor Hugo’s writings, with a historic drawing by Jean-Pierre-Léopold Baraquin illustrating its appearance, now held at the Soissons museum.
Adjacent to the donjon is a square tower dating from the same building period in the late 14th century. It rises through three floors and features an unusual curved or semi-circular interior. Defensive considerations shaped its design; a spiral staircase set within the wall’s thickness provided access to lower levels, allowing defenders to operate arrow slits aimed at approaching enemies. A 19th-century private owner partially restored the tower in 1864, adding a square belvedere atop the uppermost floor, which expanded its viewing capacity.
The Saint-Louis chapel, built in the 14th or 15th century, forms part of the château’s religious architecture. It is located within the Saint-Louis hall constructed during the early phases of the château’s development and reflects the spiritual functions maintained by the bishops at their residence.
The Renaissance pavilion, known as the “logis des évêques,” was erected in the early 16th century. This residential building is distinguished by its projecting façade featuring a pediment and a niche, showcasing the newer Renaissance architectural style. Around 1600, a horseshoe-shaped staircase was added to this residence. Although it fell into disrepair and lost its roof through bombing in 1918, restoration efforts have been ongoing since the early 1990s, making it a site for temporary exhibitions.
Beyond the main enceinte, north of the château, are vaulted cellars. These subterranean chambers remain intact and are architecturally notable for their arched ceilings. Together with the castle, these cellars form part of the extended complex and contribute to understanding the château’s functional layout.
The château is set facing a landscaped park that includes both an arboretum and an orchard, providing a setting that combines historical architecture with natural greenery. This park enhances the ensemble, linking the château to its rural surroundings as intended by its original episcopal inhabitants.










