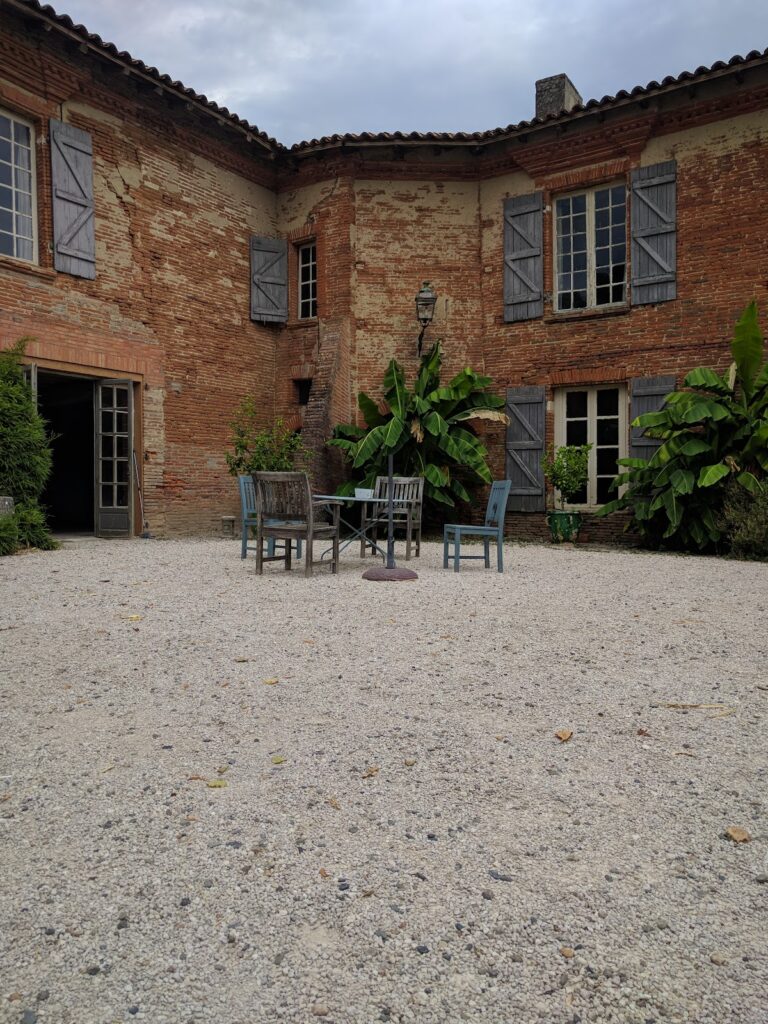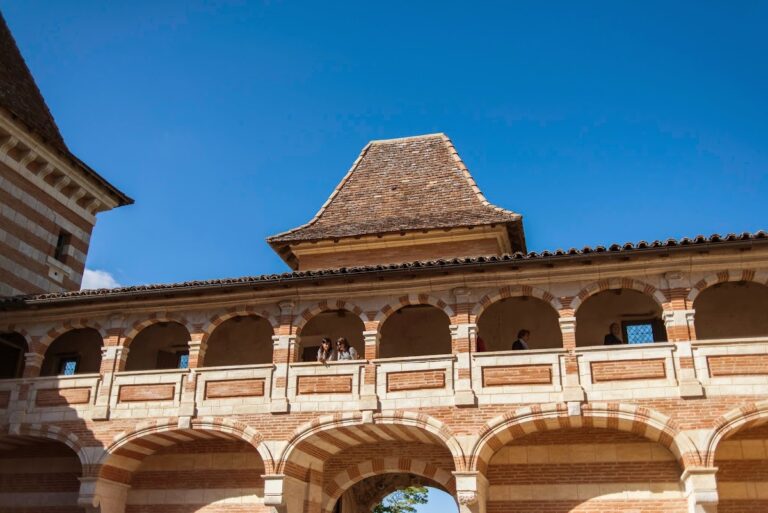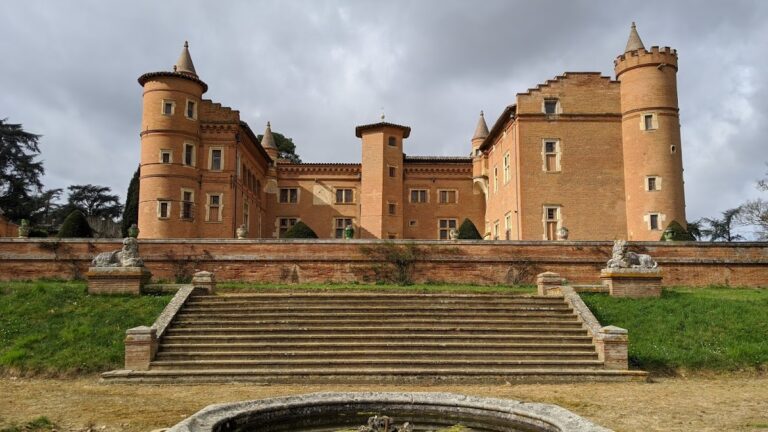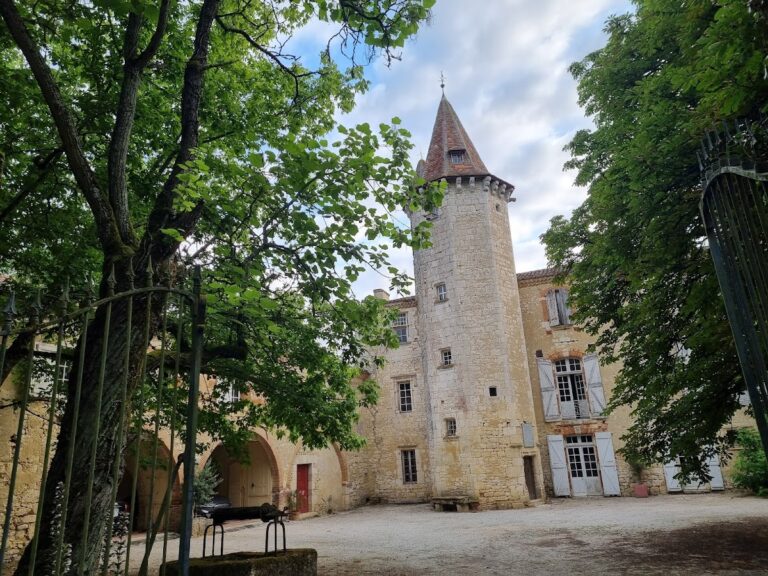Château de Savenès: A Medieval Fortress and Historic Residence in France
Visitor Information
Google Rating: 4.3
Popularity: Very Low
Google Maps: View on Google Maps
Country: France
Civilization: Unclassified
Remains: Military
History
The Château de Savenès is situated in the commune of Savenès, France, and was originally constructed by medieval French builders during the 13th century. At its inception, the château served as a fortified residence that anchored a local lordship, reflecting the feudal system prevailing in the region.
During the Hundred Years’ War, which lasted from 1337 to 1453, the castle played a defensive role amid recurring conflicts between English and French forces. Its moats and drawbridge contributed to its protection, but despite these fortifications, the château suffered partial destruction in the course of the war. Following this turbulent period, it endured further damage amid the religious conflicts of the 16th century, specifically the French Wars of Religion. These disturbances left the structure in a state that necessitated later restoration efforts.
In the early 17th century, the estate entered a new phase under the reign of King Henri IV. In 1612, he bestowed the seigneury of Savenès to Marguerite de Navarre, indicating the site’s continued importance within the noble hierarchy. Mid-century, the original fortified house was replaced by a more substantial building constructed in 1660 by Vital de Pezan, designed to reinforce its defensive capacity after frequent attacks during earlier conflicts.
Ownership transitioned in 1745, when Jean de Pezan, who served as a prosecutor in Toulouse, passed the castle to the du Barry family. Later on, Paul Majorel, a wine merchant, acquired the property and adapted it as a vineyard and reception house, reflecting a shift from purely military or noble functions to more commercial and social uses. The destruction of the local church led the village community to reestablish itself around the château, highlighting its role as a focal point in the area.
Remains
The Château de Savenès retains a layout characteristic of fortified medieval residences, surrounded by moats that were historically defended by a drawbridge. This water-filled barrier encircled the castle and served both protective and symbolic purposes, clearly marking the boundary of the lord’s domain. The drawbridge provided controlled access across the moat, aligning with defensive needs of the era. Both the moats and the bridge remain preserved today, underscoring the lasting physical presence of the castle’s medieval defenses.
The main building includes a porch that connects via a preceding bridge over the moat, elements integrated into the château’s defensive arrangement. The corners of the structure are distinctly right-angled, demonstrating the typical fortified design that enhanced structural solidity and surveilled coverage of the surrounding grounds.
Inside the château, two rooms on the first floor of the west wing feature painted ceilings dating back to the 17th century. These ceilings display artistic decoration from the period when the current building took shape. Additionally, the dining room houses 19th-century panoramic wallpaper that visually narrates the story of Telemachus, a figure from classical mythology. These interior elements have been officially protected for their historical and artistic value.
Several exterior components including the facades, roofs, moats, the porch, and the bridge preceding the castle are recognized as historic monuments, reflecting their architectural importance and preservation status. Collectively, these features embody the evolution of the château from a medieval fortress through periods of restoration and adaptation into a noble residence and event venue.







