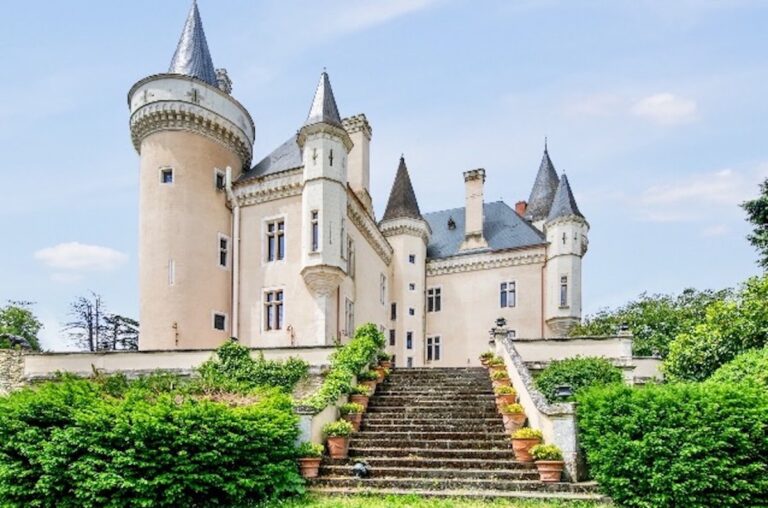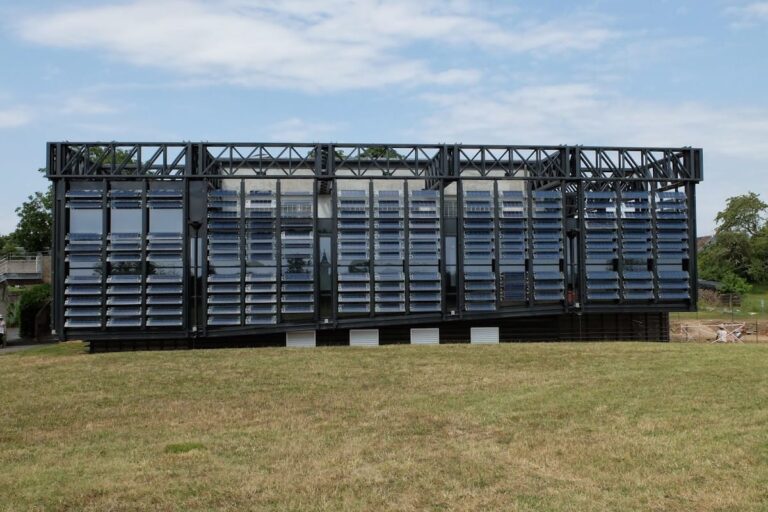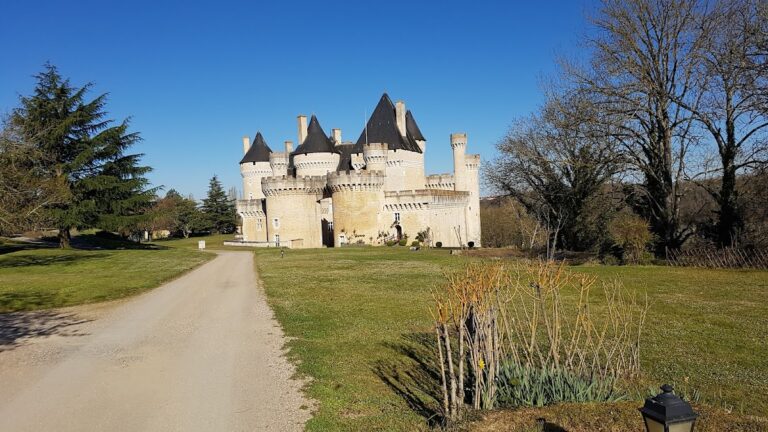Château de Sarzay: A Medieval Fortress in France
Visitor Information
Google Rating: 4.4
Popularity: Low
Google Maps: View on Google Maps
Official Website: sarzay.net
Country: France
Civilization: Medieval European
Remains: Military
History
Château de Sarzay is a medieval fortress situated in the commune of Sarzay in modern France. It was constructed during the Middle Ages by French feudal lords who held lands under the archbishopric of Bourges.
The earliest mention of the site dates to around 1300, when the territory was granted as a fief to the Barbançois family. At that time, the castle began as a simple fortified motte—a raised earthwork topped with wooden or stone defenses—built on an artificial hill. Over time, it was expanded to include outer walls and a moat system. The Barbançois family retained ownership for over four centuries and were elevated to the rank of marquises in the mid-17th century.
Throughout the turbulent years of the Hundred Years’ War between France and England, the castle stood on a strategic border dividing French territory from English-held regions such as Poitou, Limousin, and Aquitaine. In 1360, Guillaume de Barbançois notably drove English forces out of the nearby town of La Châtre. Later, around 1440, Jean de Barbançois undertook significant construction work to transform the residence into a rectangular stone fortress featuring four round towers at each corner.
Château de Sarzay endured several periods of conflict beyond the Hundred Years’ War, including the French Wars of Religion, the Fronde civil wars of the 17th century, and the upheavals of the French Revolution, yet it remained intact throughout these episodes. A notable event in its history occurred in 1538 when a judicial duel was held on site. This combat involved 70-year-old Hélion de Barbançois, who killed his opponent François de Saint-Julien in the presence of King Francis I, reflecting the continuation of medieval legal customs.
In the 19th century, the castle gained literary recognition when the author George Sand used it as the model for the fictional Château de Blanchemont in her 1845 novel “Le Meunier d’Angibault.”
After centuries of heritage, the castle was officially classified as a historic monument in 1912. In the early 1980s, it was acquired by private owners who undertook extensive restoration efforts to revive its moats, residential halls, and chapel, preserving its historical integrity. The site stands today as an important testament to medieval French architecture and feudal history.
Remains
Château de Sarzay presents as a rectangular fortified residence, characteristic of late medieval military and domestic architecture. The main building is fortified by four cylindrical corner towers, each rising to about 25 meters and capped with conical roofs. These towers are equipped with machicolations—open slots along the parapets used for dropping defensive materials on attackers below—highlighting their protective role.
Originally, the castle’s defenses were far more extensive, protected by two successive curtain walls estimated to have incorporated up to 38 towers, though this number may be an exaggeration. A deep moat encircling the fortress was complemented by three drawbridges, enhancing security. In addition, a large pond, covering roughly four hectares, formed an important part of the defensive water system. Among the outer fortifications, only one tower remains today. This tower is especially notable for containing a fortified chapel on its ground floor, a rare feature that combined religious function with military purpose.
A spiral-stair tower, added later, provides internal access to the upper floors of the main residence. Within, the ground floor houses a large dining hall designed for entertaining guests. The first floor accommodated the lady of the castle, her children, and servants, while the second floor contained the living quarters for the lord and additional servants. The third floor features a large hall used for official meetings and receptions, marked by two prominent fireplaces. Over the northern fireplace hangs a carved relief displaying the Barbançois family arms, which consists of three leopards, symbolizing the family’s identity and status.
While the castle’s original entrance was accessible only by drawbridge, the main door visible today was reconstructed during the 17th century at the base of one tower, reflecting adaptations to changing defensive needs and residential comfort.
Substantial restoration in the 1980s focused on authentically reconstructing several important elements, including the deep moats and the chapel. The underground vaults and many upper rooms within the corner towers have been carefully restored to reflect their medieval appearance. Visitors today can ascend to viewing platforms atop the towers that offer expansive views of the surrounding countryside, privileging both military vantage and scenic appreciation.
Outbuildings adjacent to the main fortress have been refurbished and adapted as guest accommodations, and medieval-style halls have been reconstructed within the castle, further enhancing the understanding of its historical layout and function. These well-preserved and restored features together provide a vivid illustration of a fortified noble residence blending military, domestic, and religious architecture from the late Middle Ages into early modern times.










