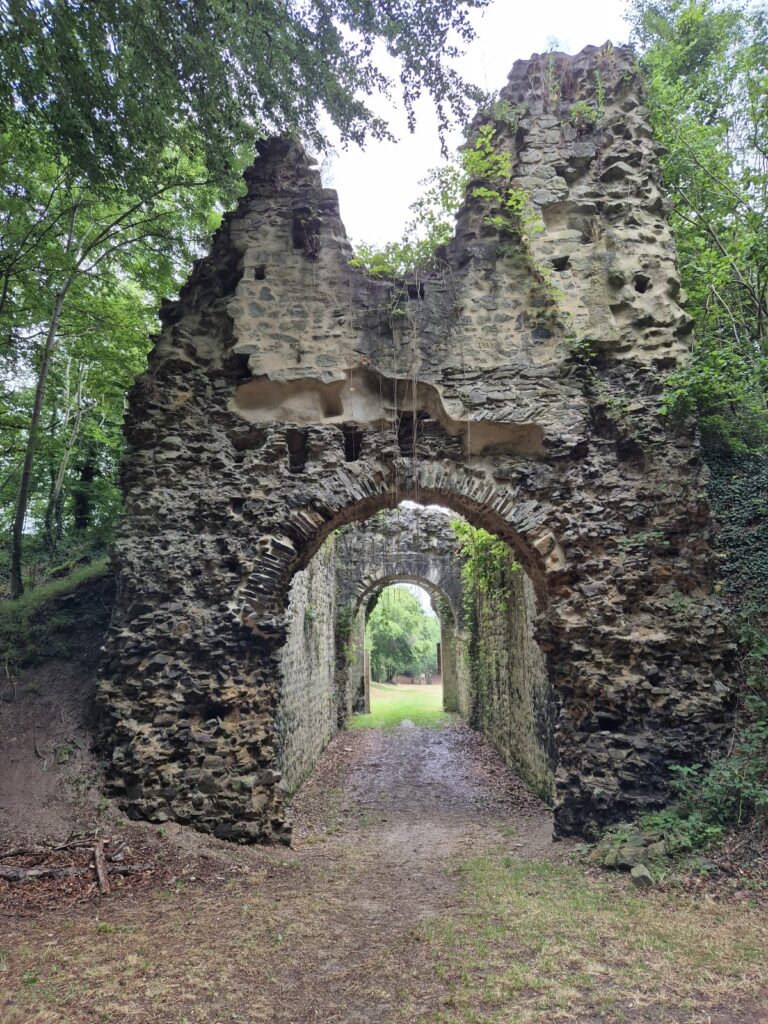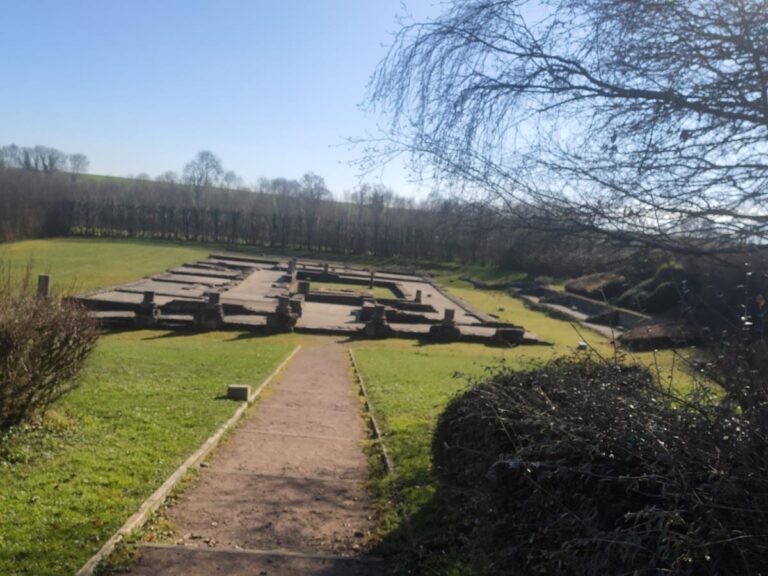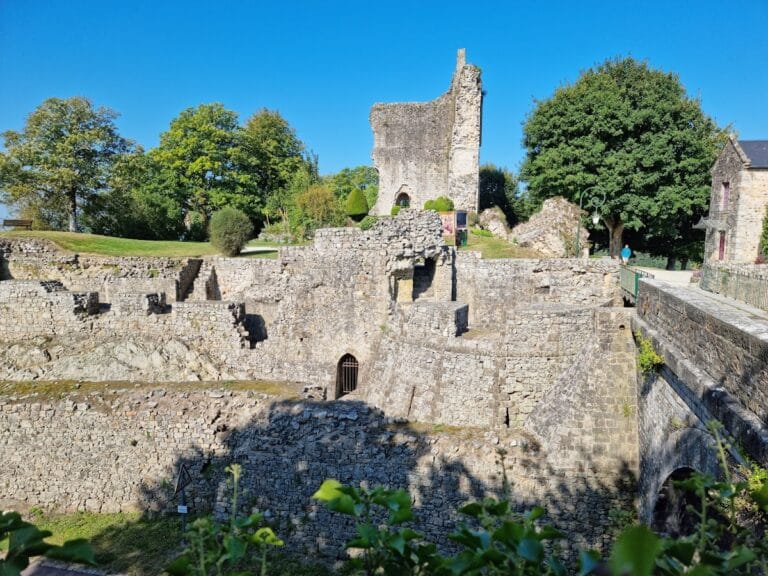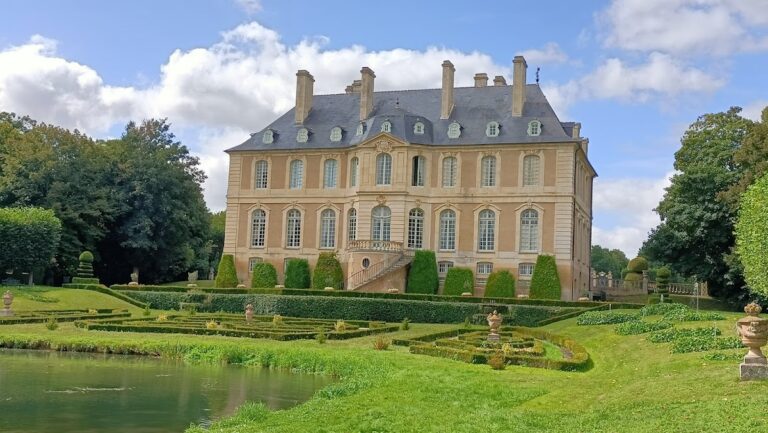Château de Pontécoulant: A Historic Noble Residence in France
Visitor Information
Google Rating: 4.4
Popularity: Low
Google Maps: View on Google Maps
Official Website: chateaupontecoulant.wixsite.com
Country: France
Civilization: Unclassified
Remains: Military
History
The Château de Pontécoulant is located in the commune of Pontécoulant in France. This noble residence was established during the 16th century on the site of a former fortified house. It was built by members of the French nobility and remained under their ownership for several centuries.
The estate became the seat of the Le Doulcet de Pontécoulant family during the 16th century, marking the start of their long-standing connection with the château. Throughout this period, the family acquired significant land holdings across the neighboring regions of Manche and Calvados, including privileges such as owning their own dovecote—a structure for housing doves—and vast agricultural lands totaling over 300 hectares. Noble marriages further raised their social standing, confirming the château’s importance as a noble estate. However, financial difficulties in the 16th century compelled Léon-Armand Doulcet de Pontécoulant to sell a large portion of his lands and some interior furnishings. These resources were redirected towards restoring the château and completing the construction of its second wing, reflecting efforts to maintain the family’s status and the residence’s grandeur.
In the second half of the 18th century, modifications were made to the château, transforming it from a defensive stronghold into a summer retreat. The Pontécoulant family primarily resided in Caen and Paris, using the château as a seasonal residence. This transition highlights changing lifestyles among the nobility, moving from fortified homes toward comfortable country estates.
The château witnessed a turbulent episode during the 20th century when German forces occupied it temporarily during World War II. Notably, Field Marshal Erwin Rommel, a prominent German military commander, stayed overnight in what has since been known as the “blue room.” This brief military presence connects the château to broader events of the war in Normandy.
After the Le Doulcet de Pontécoulant family ended their residence there in 1896, the estate was donated to the Calvados department. It was converted into a museum opening in 1908, ensuring the preservation and public understanding of its heritage. The historical importance of the château was formally recognized in 1927 when it was listed as a historic monument.
Remains
The Château de Pontécoulant presents a residence composed of two main parts, their construction spanning from the late 16th century through the 18th century, set within an extensive noble estate in the Druance valley. The southwestern section stands on the site of an earlier fortified house and was erected toward the end of the 1500s. This part reflects the architectural style of that period, likely utilizing local stone and traditional masonry techniques, though specific materials and decorative details from this phase are not detailed.
In the 18th century, the château was enlarged and reshaped to serve as a summer home for its owners who mostly lived elsewhere. This northeastern extension is characterized by its longer and lower profile, featuring a series of arched windows that lend the appearance of an orangery, a space traditionally used for growing citrus trees in cooler climates. Two domed turrets enhance this part of the building, adding to its refined aesthetic and demonstrating a shift from purely defensive architecture toward elegance and leisure.
The estate’s layout includes two symmetrical entrance pavilions at the main courtyard entrance, historically identified as the “gardener’s pavilion” and the “gamekeeper’s pavilion.” These pavilions mark the transition from the approach avenue to the central courtyard, emphasizing the organized and hierarchical nature of the estate.
The château’s northwest façade faces a pond, forming a picturesque vista, while the entrance pavilions and an associated dovecote are situated at the end of an avenue leading to the southeast gate. The presence of a dovecote within the grounds underscores the status of the family, as ownership of such a structure was a privilege linked to nobility.
Surrounding the château are landscaped gardens featuring terraces with retaining walls, carefully designed pathways, groves of trees, and a kitchen garden likely intended for the production of fresh herbs and vegetables for the household. A pond incorporating a cascade adds a decorative water element, complemented by a glacière, an early form of icehouse used to store ice and preserve food before refrigeration technology. Additionally, a monument located within the park area contributes to the cultivated and commemorative character of the grounds.
The main eastern façade overlooks a central alley dividing a large lawn, with the two entrance pavilions framing its corners, creating a formal and balanced setting. Beyond the château and its ornamental spaces, the broader domain extends over hundreds of hectares, comprising not only farm buildings and cultivated fields but also woodlands, reflecting a self-sustaining noble estate with both agricultural and leisure functions. The site’s location in the Druance valley, just upstream of a dam forming a small reservoir, situates it within a varied natural landscape that integrates water management and scenic views.
Today, the château and its grounds offer a well-preserved example of noble residential architecture evolving from fortified origins to an elegant country house, set within extensive cultivated and landscaped parkland maintained over centuries.










