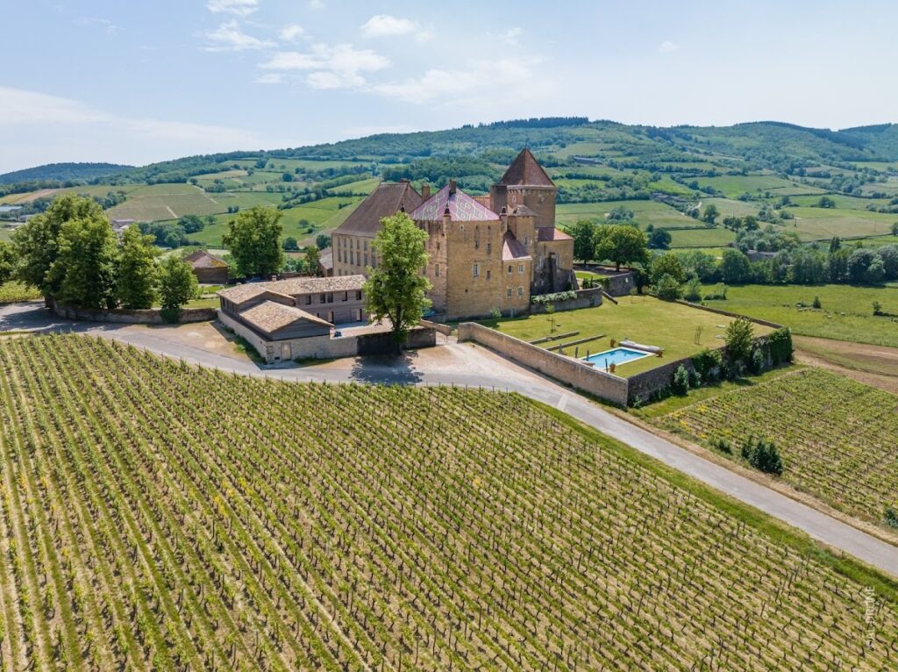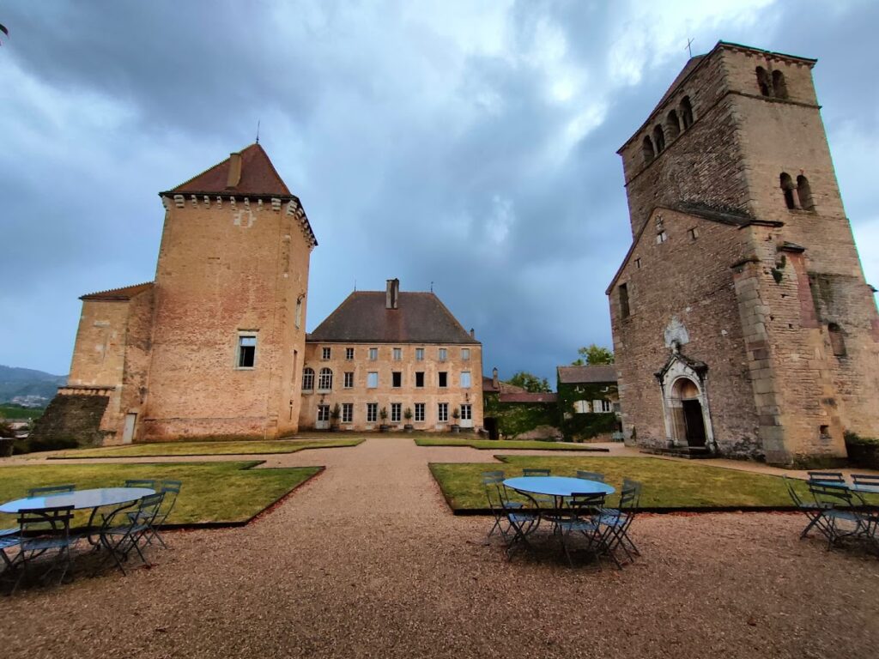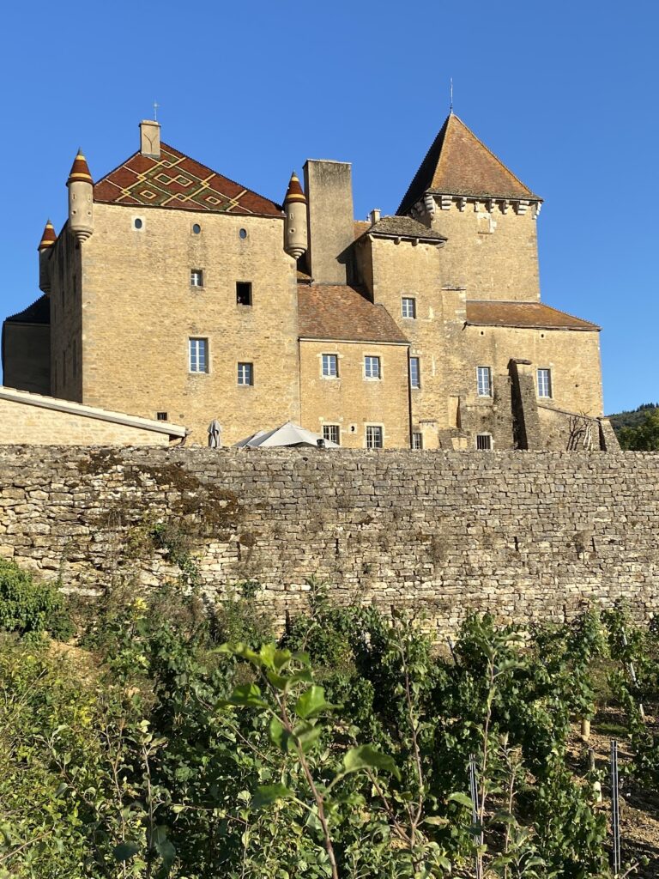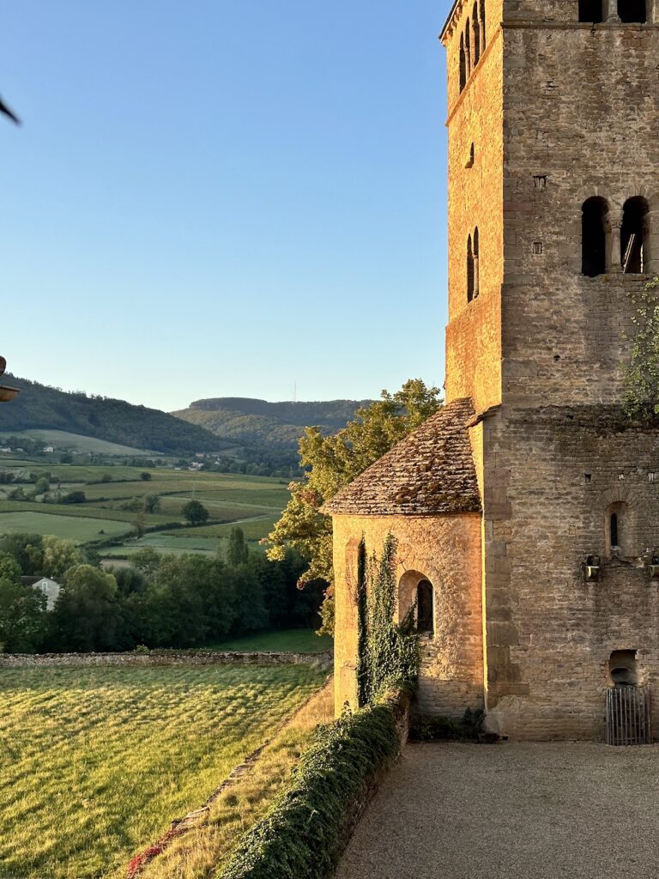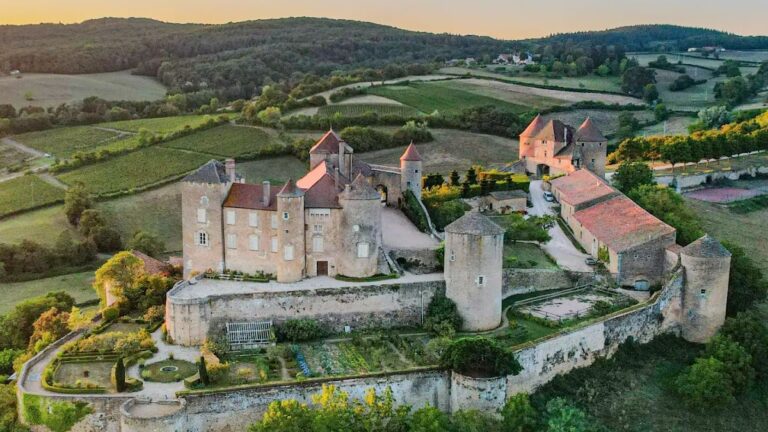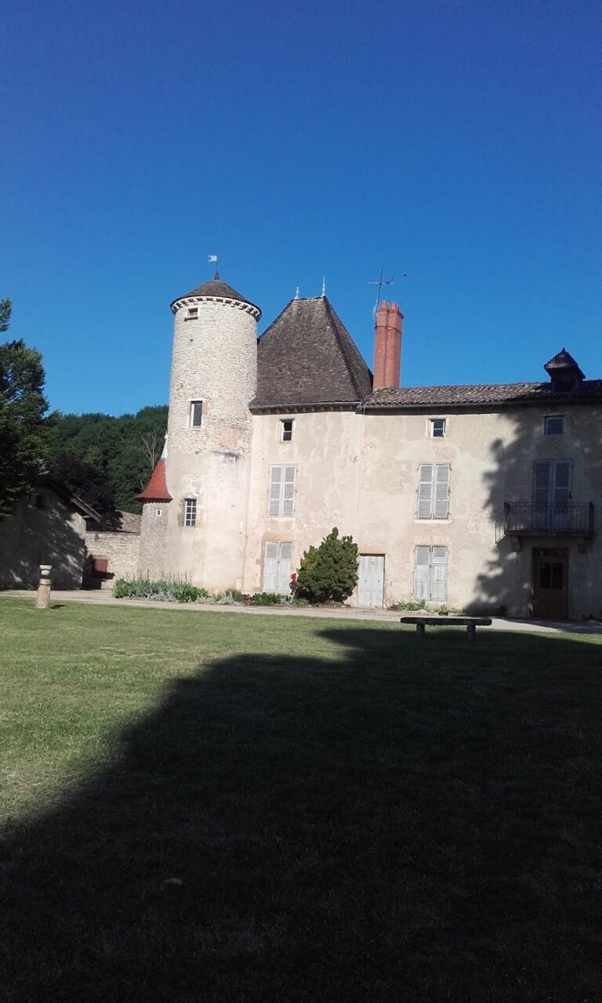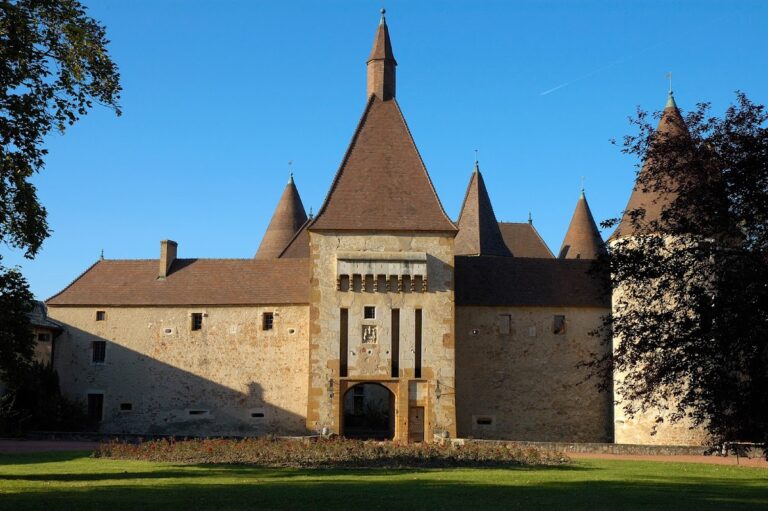Château de Pierreclos: A Historic Castle in France
Visitor Information
Google Rating: 4.6
Popularity: Low
Google Maps: View on Google Maps
Official Website: www.chateaudepierreclos.com
Country: France
Civilization: Unclassified
Remains: Military
History
The Château de Pierreclos is located in the commune of Pierreclos in France. The site originally hosted a Roman villa during the period of Roman rule, though no physical traces of the villa remain today. The estate with its fortified manor is first documented in the year 887.
By the mid-10th century, a chapel had been constructed on the site, which was later replaced by a church mentioned in documents dating back to 996. This religious building was part of a broader wave of ecclesiastical construction occurring between approximately 980 and 1040. The castle itself likely grew from the defensive structures encircling this church. There are two main theories about its initial fortifications: either a donjon (a fortified central tower) was erected by bishops or cathedral canons to assert their authority, or the Berzé family constructed a tower to protect their interests amid conflicts with church powers. By 1282, ownership had passed to the Berzé family.
The earliest known lord was Étienne de Berzé, who managed the castle alongside his brother Hugues. Over subsequent centuries, the estate changed hands among several noble families, including the Guy Chevrier family from 1366, Louis of Savoy, who was Prince of Morea, and from 1403, the Bletterans family.
During the Armagnac-Burgundian conflicts of 1422, the castle was seized by Armagnac forces but soon recovered by the Burgundians. It was then restored to the Bletterans family. In 1434, the château entered the possession of the Rougemont family through marriage. This family endured several violent episodes, including pillaging by mercenary bands in 1437 and partial destruction in 1471 when troops under King Louis XI attacked the castle during his campaign against the Duke of Burgundy, Charles the Bold.
The French Wars of Religion affected the site notably in 1562, when Protestant forces besieged and looted the castle, leading to the destruction of its Catholic church. Despite these hardships, the Rougemont family maintained ownership until financial troubles forced them to sell the property in 1671.
In 1665, Jean-Baptiste Michon, a royal financial official from Lyon, purchased the estate and undertook significant renovations. His coat of arms, dated from that year, was placed above the main gate as a mark of new ownership. The Michon family expanded their holdings during the early 18th century and managed to retain possession throughout the upheavals of the French Revolution.
The castle faced three attacks in July 1789 during the period known as the Great Fear, which caused considerable damage to buildings and property. In 1790, Michon installed old artillery pieces at the château but later had to hand them over to the National Guard. He was subsequently imprisoned and died in 1793. After the Bourbon Restoration, the estate was sold in 1817.
In 1829, the Chaland-Thiollier family acquired the property and undertook restorations to many of the château’s buildings. In the 20th century, ownership passed to the Darnat family until the Second World War, after which Mr. Fouilloux used the château as a holiday camp until the 1970s. Since 1989, the Pidault family has been responsible for restoration efforts and the preservation of the site.
Remains
The Château de Pierreclos stands on a rocky hill that rises approximately 20 meters above the valley of the Petite Grosne and the surrounding vineyards. Its layout is a strictly rectangular plan formed by a series of towers and buildings enclosed by a low stone wall. A distinctive square tower situated on the southeast side of the enclosure is topped with a pavilion-style roof featuring upturned eaves, a roofing style characteristic of the château.
The main residential structure consists of a rectangular building oriented along the north-south axis. On its western side rises a square tower, while a larger square tower anchors the northwest corner. This corner tower is flanked by round turrets added in the 19th century, resting on stone corbels, and these too are topped with pavilion-style roofs. The principal residence is two stories high and has undergone significant alterations to its roofline over time. Attached to its northern side is an unfinished building.
Inside the château, access between different levels is provided by a suspended spiral staircase, notable for its vaulted landings that are supported by columns fashioned in the Tuscan order, a simple classical architectural style with unadorned capitals and bases. This staircase is located within the angle formed by the main structural elements.
The entrance approach includes a paved alley leading to a gate positioned between two small pavilions. Both pavilions have roofs designed in the imperial style, recognized by their broad, low-pitched shapes. Beyond the gate lies a forecourt separated from the main courtyard by a vaulted passage, featuring a rounded arch door surmounted by the Michon family coat of arms from the 17th century.
Surrounding the château are numerous ancillary buildings once used as stables, workshops, and storage spaces. These outbuildings contribute to the overall historic character of the estate.
Nearby are the remnants of the Romanesque church dating from the latter half of the 12th century, with only the bell tower and choir still standing. This echoes the site’s long ecclesiastical history dating back to the medieval period.
To the south of the château, a small parterre garden survives, containing decorative shrubs and arranged flower beds, reflecting traditional landscaping practices connected to historic noble residences.
Among the interior features protected for their historical value are two kitchen chimneys, a guard room furnished with a French-style ceiling and fireplace, and the “Laurence” chamber, which retains original parquet flooring. The roofs of the château are either conical or pavilion-shaped, contributing to the distinctive appearance of the complex.
The château’s status as a designated historic monument recognizes the preservation of these architectural elements and their contribution to understanding the site’s long and varied history.
