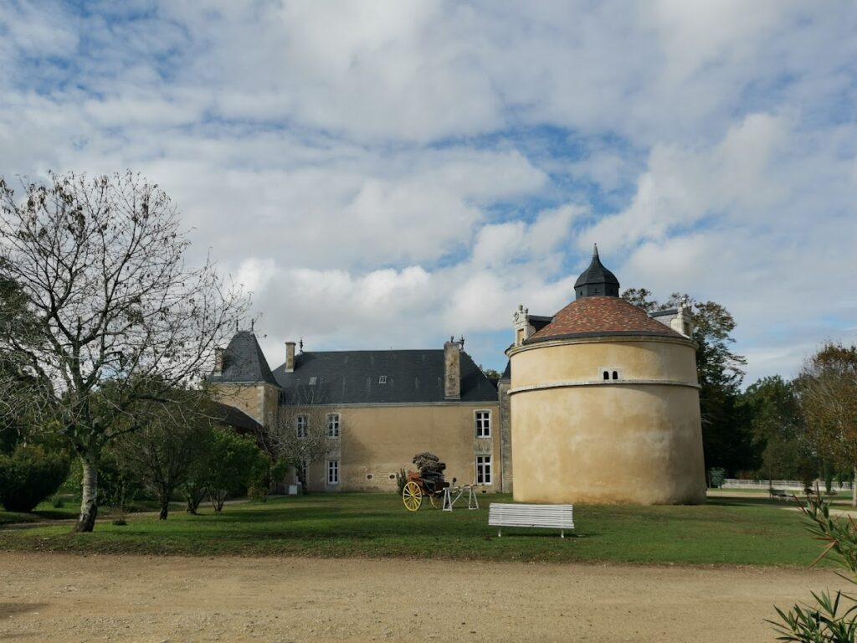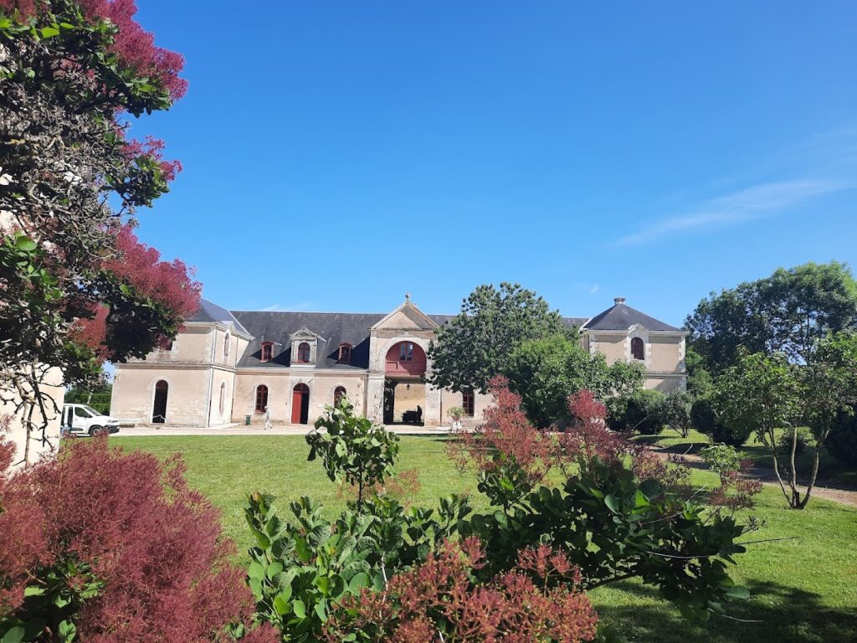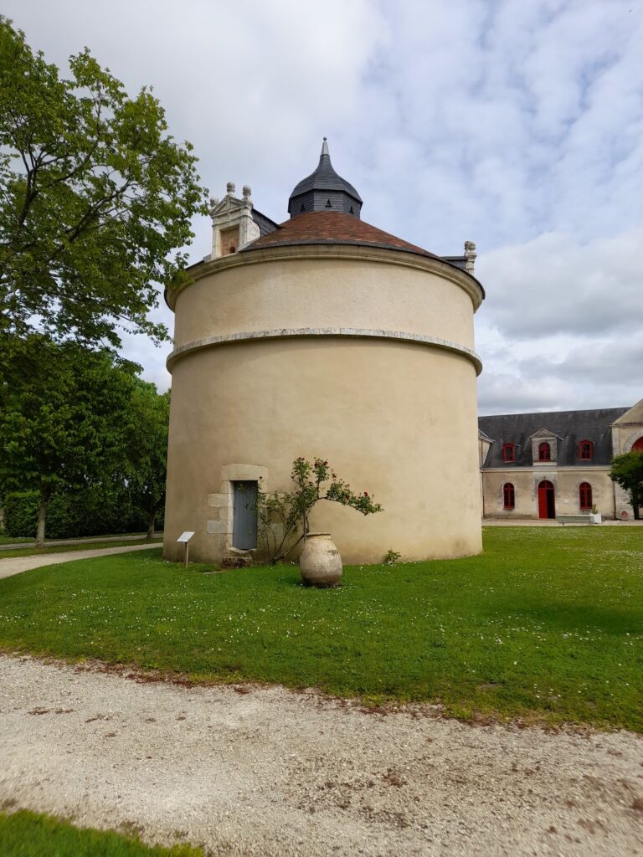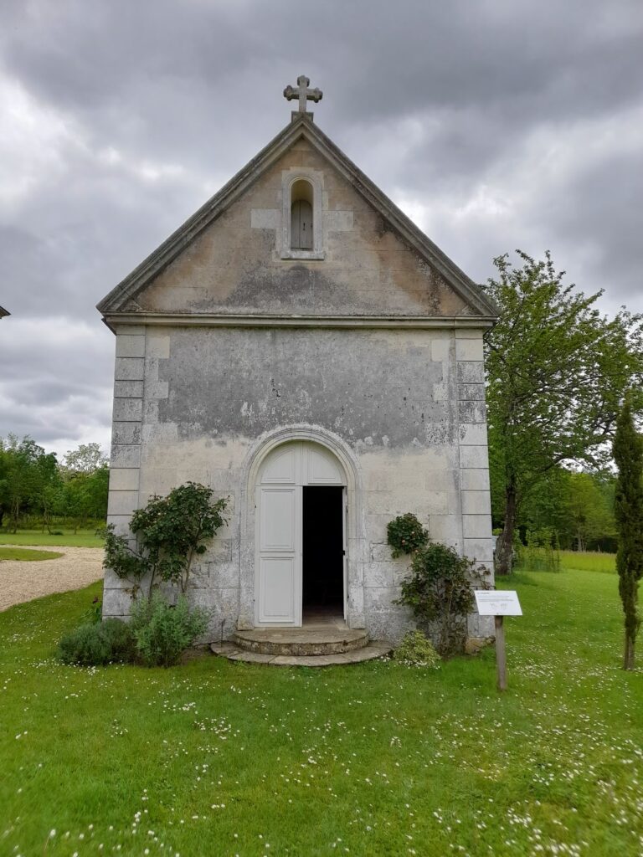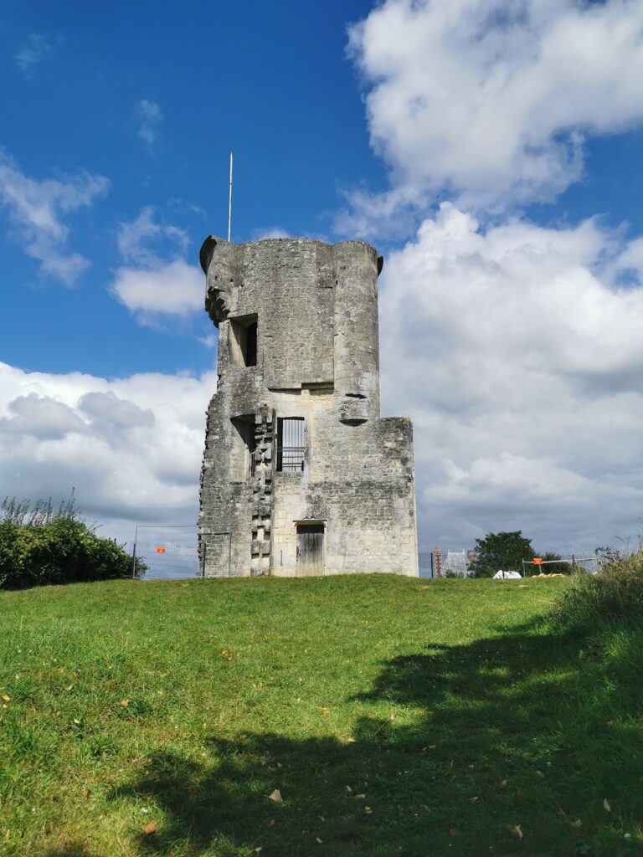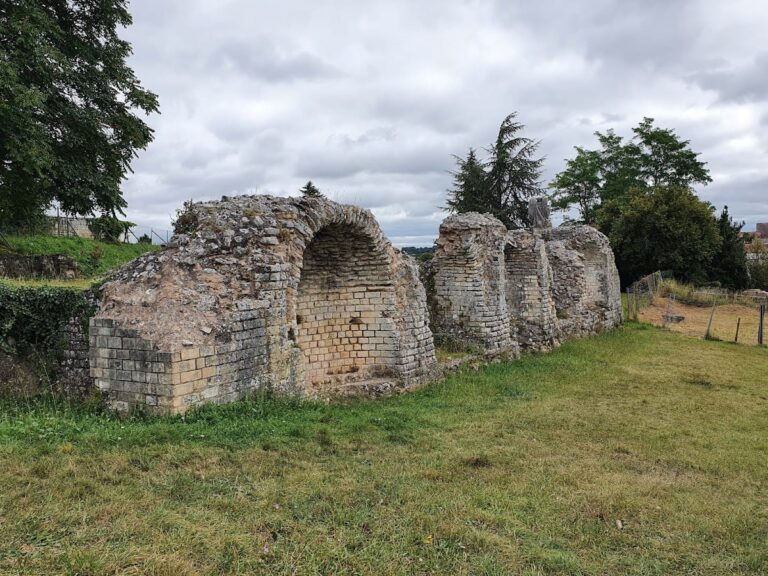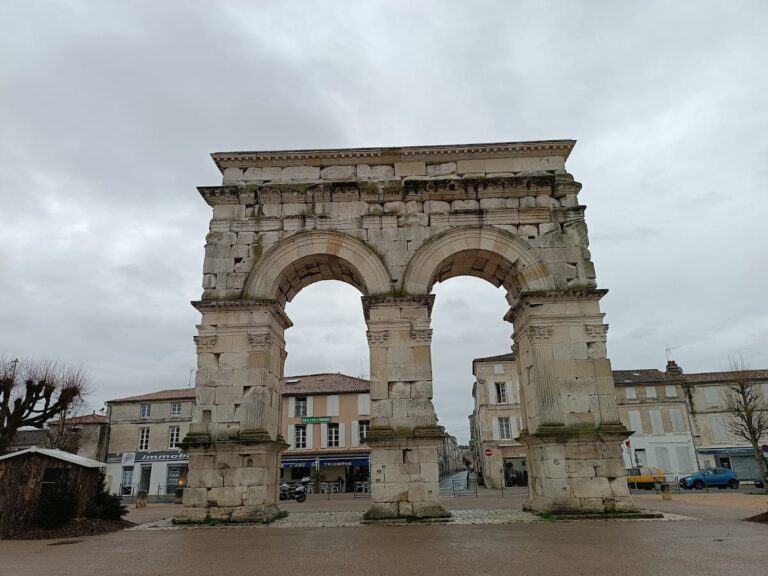Château de Panloy: A Historic French Aristocratic Estate in Port-d’Envaux
Visitor Information
Google Rating: 4.5
Popularity: Low
Google Maps: View on Google Maps
Official Website: www.panloy.com
Country: France
Civilization: Unclassified
Remains: Military
History
The Château de Panloy is situated in Port-d’Envaux, France, and was constructed by the noble families of the French aristocracy. Its ownership has endured within a continuous family line since its establishment, preserving both its original interior layout and furnishings.
The earliest known lord of Panloy was Guillaume de Ransanne(s), who held the lordship in the medieval period. Ownership later transferred to the Moreau family, who maintained possession from the early 1400s until 1680. Following this period, the estate passed through several hands as it was seized and sold multiple times, reflecting the turbulent shifts in property that often accompanied local and national changes.
In 1760, the château became part of the dowry of Marie Sarry, which brought it into the possession of Jacques Michel, later baron de Saint-Dizant. Jacques Michel undertook significant restoration work on the residence, transforming it by retaining just one of the original entrance pavilions from the old Renaissance castle. His work laid the foundation for the château’s current form.
Anne-Marie, daughter of Jacques Michel and Marie Sarry, married the marquis de Grailly in 1785, linking the estate to the Grailly family, who remain its owners to this day. During the French Revolution, the marquise skillfully used the new divorce laws to safeguard the estate from confiscation. She subsequently remarried her husband after his return under the amnesty of 1802. Since then, the château has remained within the family, preserving its collection of furnishings from the Louis XV period.
In recognition of its heritage, portions of the château gained protective status in 1983. This protection was extended to the entirety of the property when it was officially designated as a Monument historique in 2021, ensuring its conservation for future generations.
Remains
The Château de Panloy’s architecture reflects its long history, combining elements from the Renaissance era with 17th and 18th-century additions. The original estate consisted of two main building phases: an older Renaissance castle and a newer structure erected in the early 1600s. Today, only a cellar and a Renaissance-style pavilion remain from the first castle. This pavilion features decorative details such as slender columns called colonnettes, capitals atop these columns, and sculpted panels adorned with floral designs, lions, and theatrical masks. Facing this pavilion is a second one, likely dating from the mid-18th century, designed to harmonize stylistically with its older counterpart.
The main château, extensively restored between 1770 and 1772 by the baron de Saint-Dizant, adopts a U-shaped plan with its principal façade oriented toward the Charente River. Central to this façade is a triangular pediment bearing the family coat of arms, an addition made during the expansions around 1870 under marquis Gaston de Grailly. Flanking the main building are two wings, each comprised of four tall pavilions. The roofs are covered with slate and punctuated by dormer windows topped with sculpted pediments, modifications installed in 1877 replacing an earlier Mansard-style roof with a taller 19th-century design. Overlooking the river, a long terrace with stone balustrades extends from the façade, offering an elegant vantage point.
One of the château’s prominent features is its dovecote, a cylindrical tower dated to 1620 by an inscription signed by the master mason. This well-preserved structure contains approximately 3,000 nesting holes for pigeons and doves. Its considerable size indicates the estate once encompassed over 1,000 arpents, roughly equivalent to 33 hectares, highlighting the former agricultural and economic scope of the property.
The landscaped park surrounding the château was originally laid out in the 18th century and underwent remodeling in the 19th century. It includes a main avenue framed by a charmille, which is a walkway bordered by closely planted trees forming a green tunnel. Nearby, a former garden area is arranged into six square sections, each encircled by fishponds situated close to the river, reflecting the period’s garden design aesthetics.
The stables date from about 1870, built to support the château’s role as both a summer residence and hunting lodge. These expansive buildings have named horse boxes and a carriage hall, preserved in their historic form. Today, the stables continue to serve as facilities for boarding horses, maintaining their equestrian function linked to the estate’s traditions.
