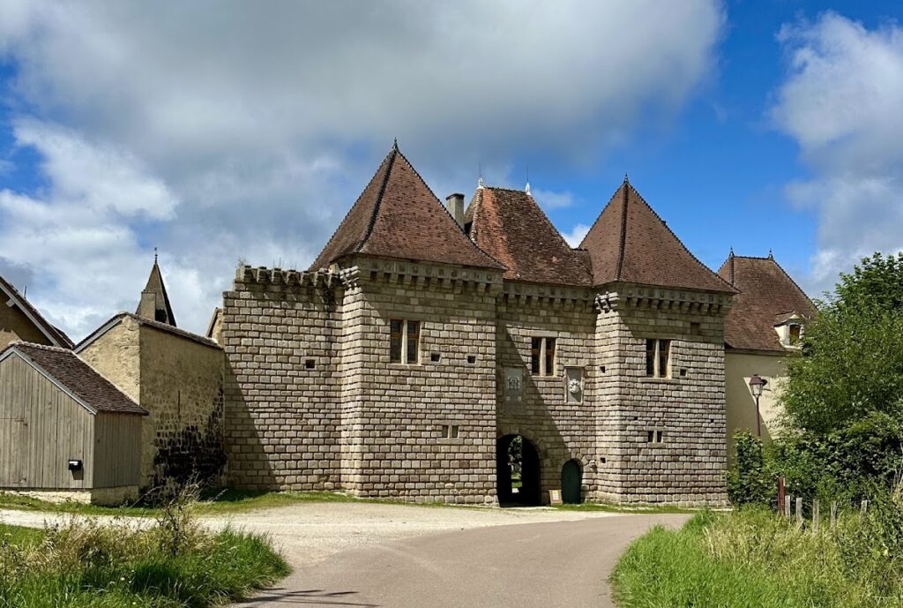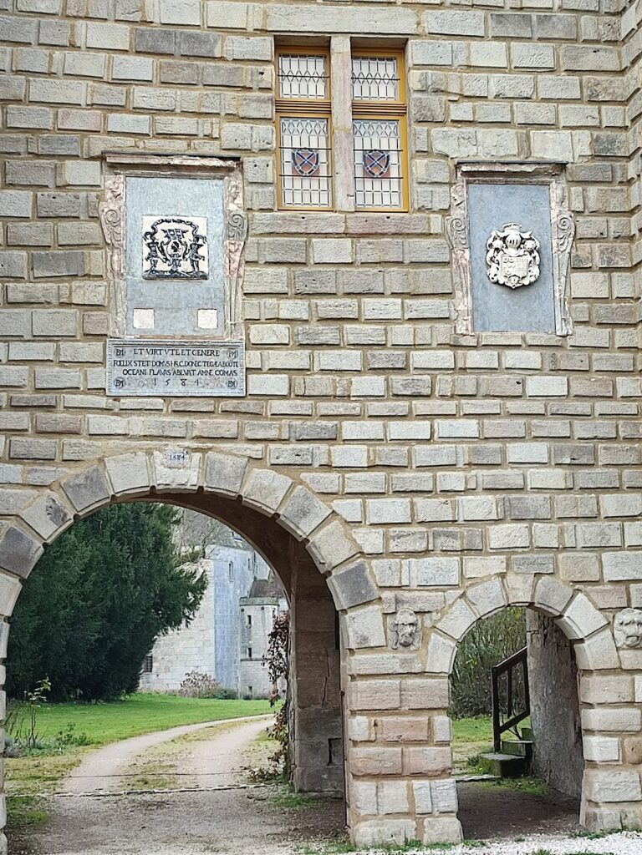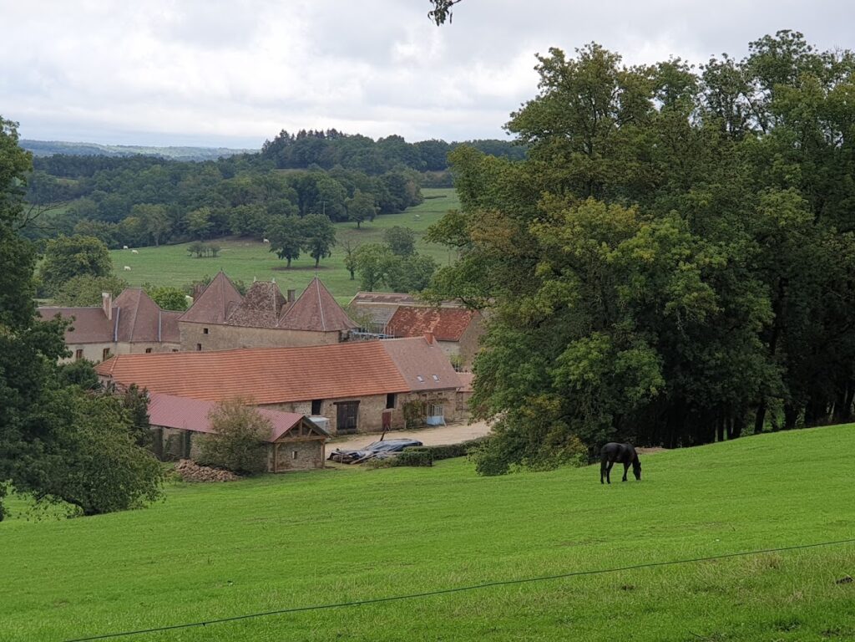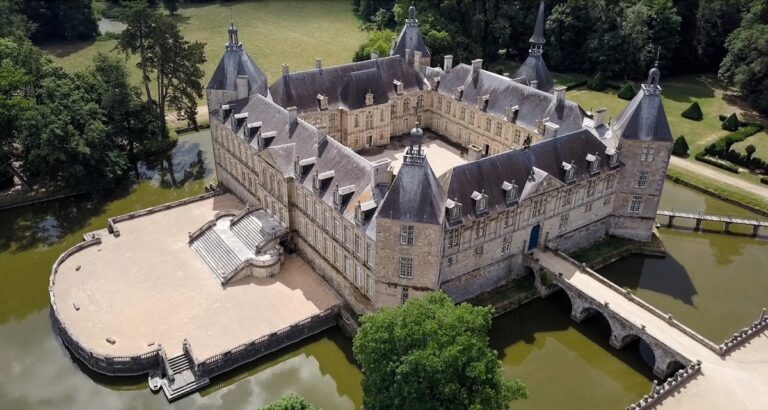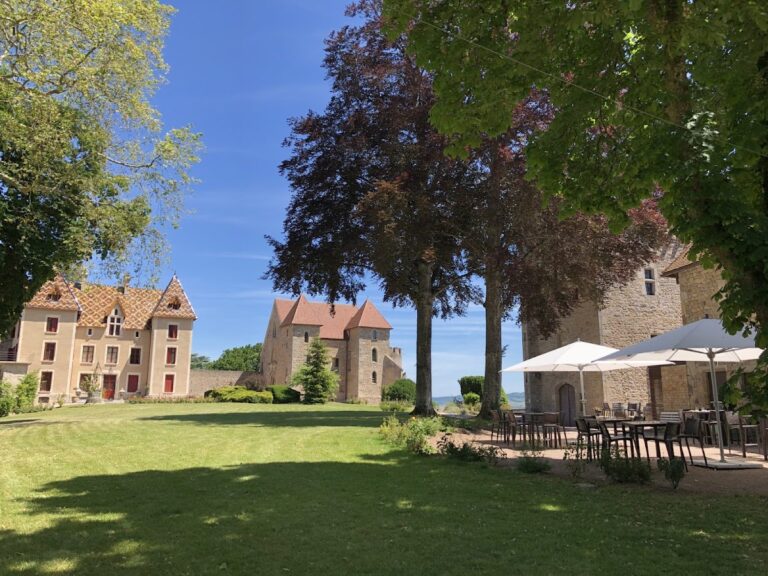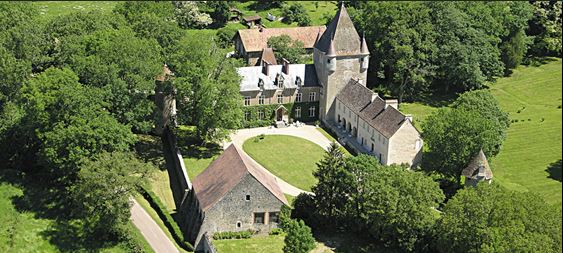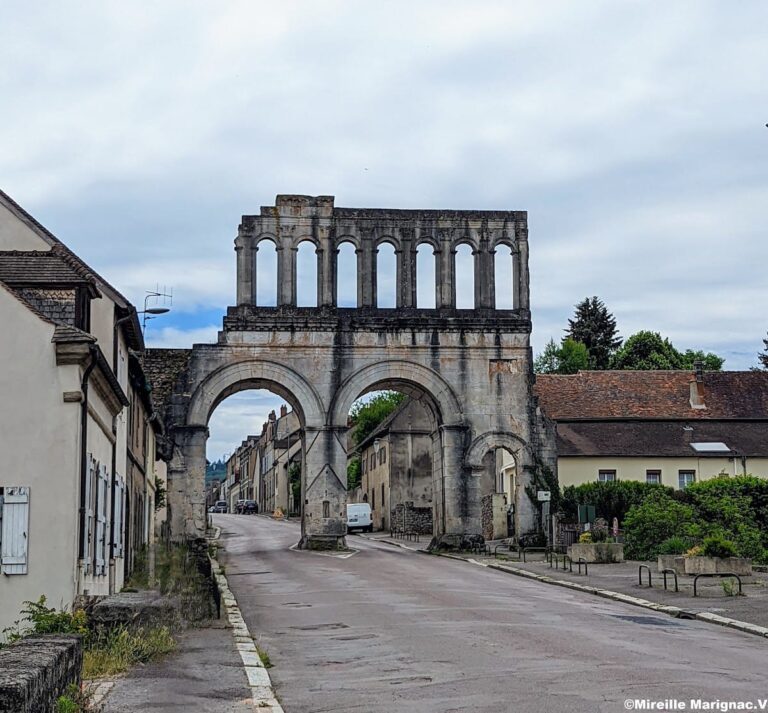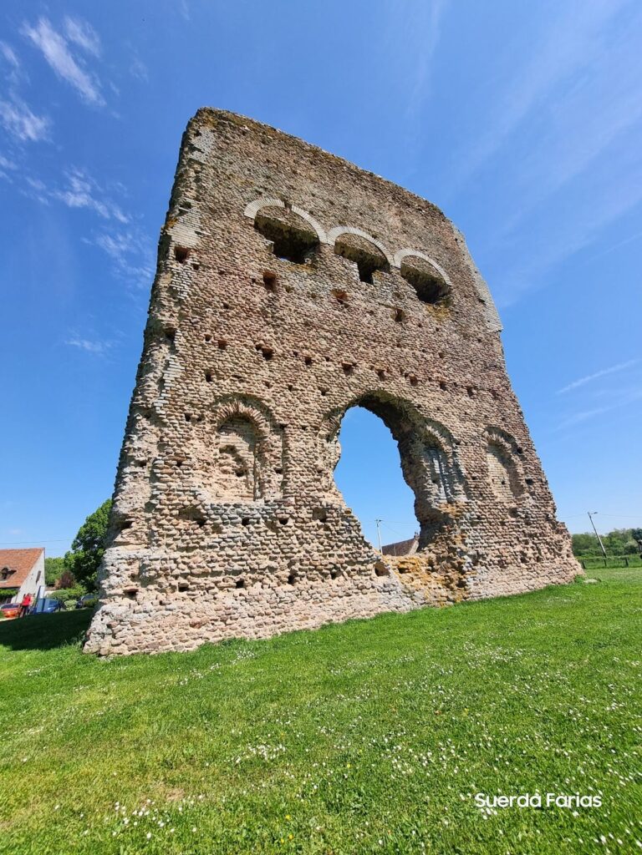Château de Morlet: A Fortified Noble Residence in France
Visitor Information
Google Rating: 4.4
Popularity: Very Low
Google Maps: View on Google Maps
Official Website: chateaumorlet.wixsite.com
Country: France
Civilization: Unclassified
Remains: Military
History
The Château de Morlet is situated in the village of Morlet, within France, and its foundations were established by medieval European builders. This fortified residence occupies a terraced valley setting, historically linked with local nobility.
The earliest known phase of the site dates back to the late 13th century when the original fortified dwelling and its defensive works, including surrounding ditches and enclosed courtyards, were constructed. At this time, the lords of Loges held the stronghold and paid formal homage to the duke, affirming their feudal allegiance. Alongside the fortified residence, additional structures such as a chapel and a barn were positioned within a fortified forecourt, indicating both defensive and religious functions integrated into the estate.
A significant building phase occurred in 1584, marked by Simon de Loges’s construction of a prominent entrance pavilion. This addition served as a grand gateway, enhancing the château’s imposing character during the late Renaissance period. Ownership transitioned in 1680 when Jean Morelet, then the dean of the Notre-Dame cathedral in Beaune, acquired the seigneury. Subsequently, around the turn of the 18th century, his nephew, another Jean Morelet holding the title of squire, secured royal letters patent permitting the family to change their surname from Loges to Morlet, an act reflecting social prestige and lineage continuity.
The estate remained in the hands of distinguished families through the 18th century and beyond, passing successively to the Bouhier, Vogüé, and de Louvencourt lineages. In the mid-19th century, additional religious space was incorporated into the château when a chapel was established within the left wing. The property has preserved its historical identity across centuries and continues to be privately owned.
Remains
The Château de Morlet presents a substantial and well-preserved example of a fortified noble residence that blends medieval defense with later Renaissance embellishments. The core of the château centers on a main residential building, flanked by two square towers of unequal size. The eastern tower, distinguished by its considerable mass and tall roof, represents the earliest surviving element of the structure.
The defensive layout originally included a protective ditch surrounding the building, reinforcing its security. Beyond the central courtyard stands the entrance pavilion completed in 1584. This gateway features a central section with a rounded arch doorway complemented by a smaller lateral door, framed by two square pavilions. The entire entrance is constructed of rusticated stone blocks, giving the façade a textured, robust appearance.
Several defensive mechanisms are evident across the building. Gunports are oriented in multiple directions, providing coverage against attackers. Machicolations, which are openings in the projecting parapet walls allowing defenders to drop objects or shoot downward, run the length of the château’s outer walls. These machicolations bear Renaissance Italian influence and are enhanced with decorative friezes consisting of medallions carved with lion faces, each supported by small, molded brackets beneath.
The château’s ornamental design includes the use of polychrome (multicolored) marble, adding richness to its decorative scheme. Visible above the main door are marble cartouches inscribed in Latin, accompanied by the letters “PDM” and remnants of heraldic emblems, though the arms themselves have been damaged. Together, these elements reveal a building that not only served military purposes but also expressed the status and cultural tastes of its inhabitants.
Today, the Château de Morlet remains largely intact, reflecting its historical evolution from a medieval fortress to a Renaissance residence with added 19th-century religious elements. Its stone constructions, defensive features, and artistic details survive as a coherent testimony to the site’s layered past.

