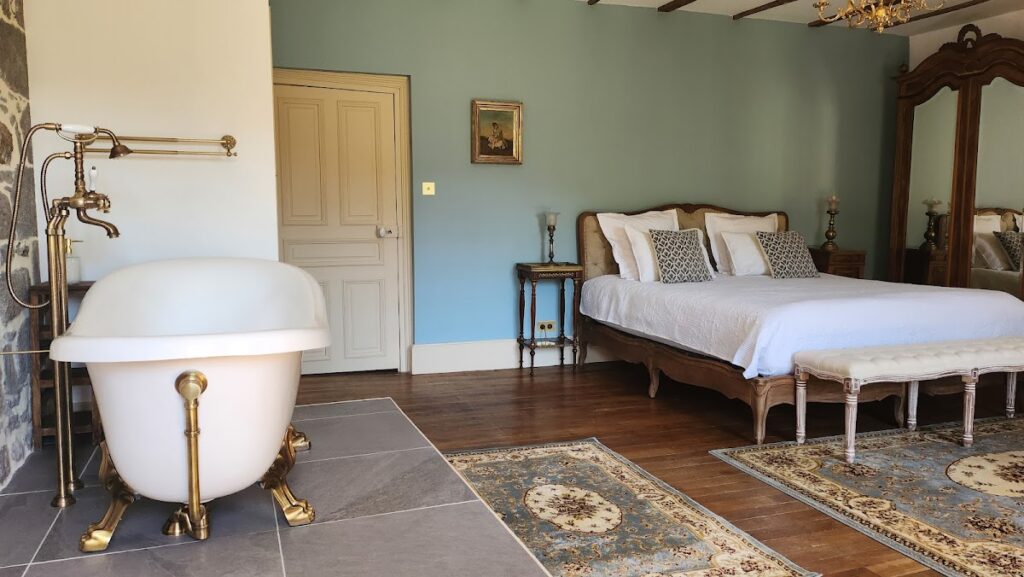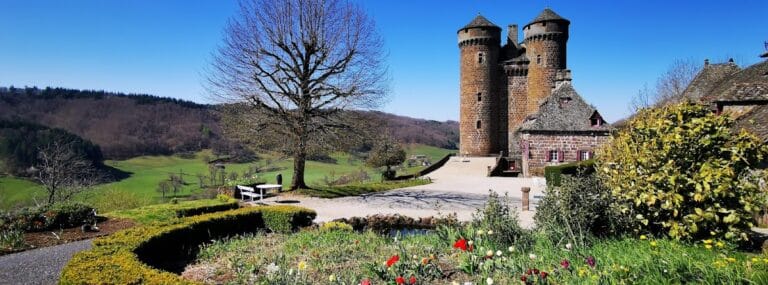Château de Longevergne: A Medieval Fortress in Anglards-de-Salers, France
Visitor Information
Google Rating: 4.9
Popularity: Very Low
Official Website: longevergne.fr
Country: France
Civilization: Unclassified
Site type: Military
Remains: Castle
History
The Château de Longevergne is situated in the municipality of Anglards-de-Salers in France. This medieval fortress was originally constructed during the mid-15th century by local nobility, reflecting the defensive and residential needs of the period.
The earliest known association of the castle is with Marguerite de Longevergne, whose marriage to Hugues de Bort in 1409 linked the estate to noble lineages. Over the following centuries, the property passed through several prominent families including the Bort, Anglars, Montclar, and Murat de Rochemaure houses. These transitions often occurred through marital alliances and inheritance, illustrating the castle’s role as a familial seat within regional aristocracy. The Longevergne estate was well established by 1612, with documented ownership and continual residence during the 17th century.
By 1760, the castle complex had expanded to include notable features such as a main residential building alongside multiple towers and a chapel. This suggests the site served both as a fortified home and a place for religious observance. In 1904, the château experienced a significant restoration that introduced stylistic elements associated with the troubadour tradition, a 19th-century romanticized revival of medieval architecture. Since then, the castle has been preserved and recognized as a historic monument since November 18, 2002. As of the early 21st century, the property remains privately owned with intentions for public opening in the near future.
Remains
The Château de Longevergne is organized around a main residential structure constructed on a rectangular plan with three floors. This central building, known as the corps de logis, forms the heart of the site and exemplifies the layout typical of medieval noble residences aiming to blend domestic comfort with defense.
On one side of the main building, an octagonal tower extends upward, offering a distinctive vertical element in the castle’s silhouette. Opposite this feature stand two large round towers, which are connected by a chemin de ronde. A chemin de ronde is a walkway on the ramparts that allows defenders to move along the top of the walls safely and monitor the surrounding area. The presence of these towers and wall walk indicates the strategic considerations in its design, enabling surveillance and protection.
The primary building materials consist of stone, a common choice for fortifications of the medieval period that ensured durability and defense against attacks. The 1904 renovations introduced elements reflective of the troubadour style, bringing decorative and architectural modifications to both the interior and exterior. These 20th-century restorations enhanced the castle’s medieval character while preserving its structural integrity. Additionally, the site includes remnants of a chapel and several towers as recorded from the 18th century, confirming the castle’s multifaceted role combining residence, defense, and religious function. These components collectively illustrate the complexity and evolution of the château through the centuries.







