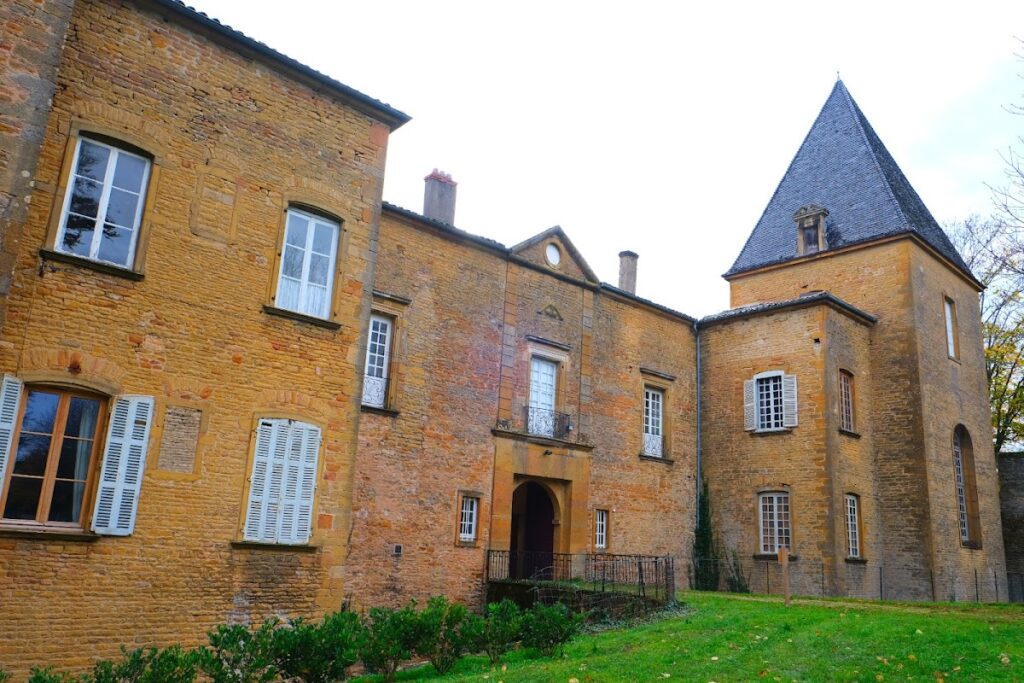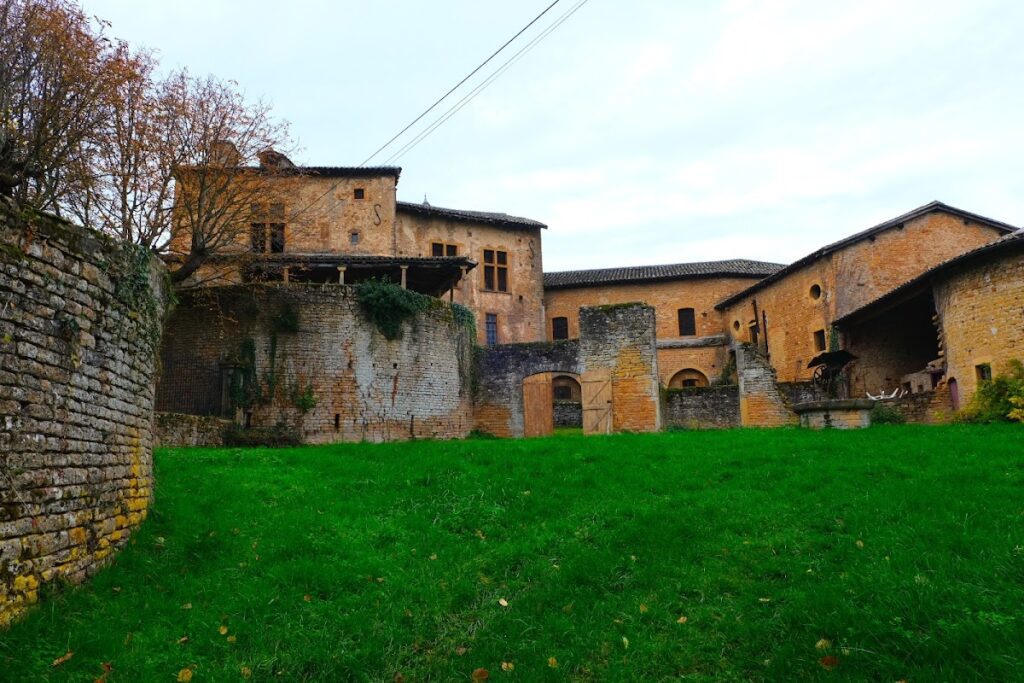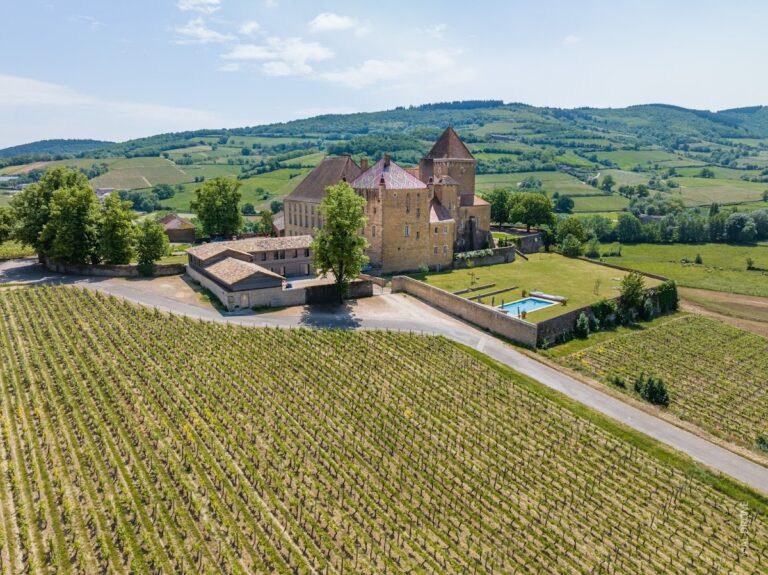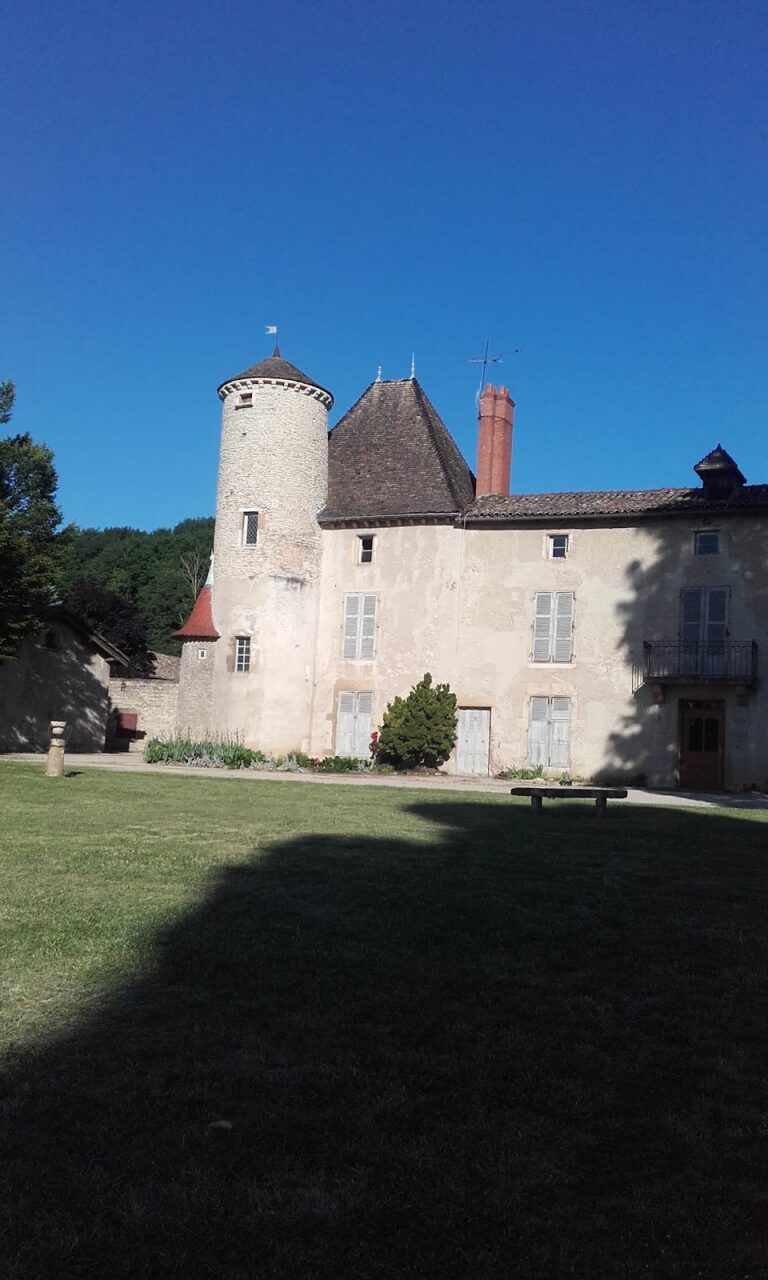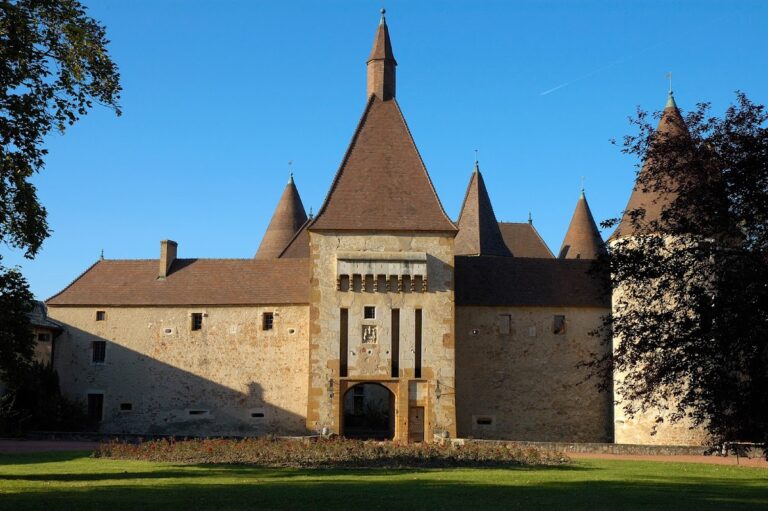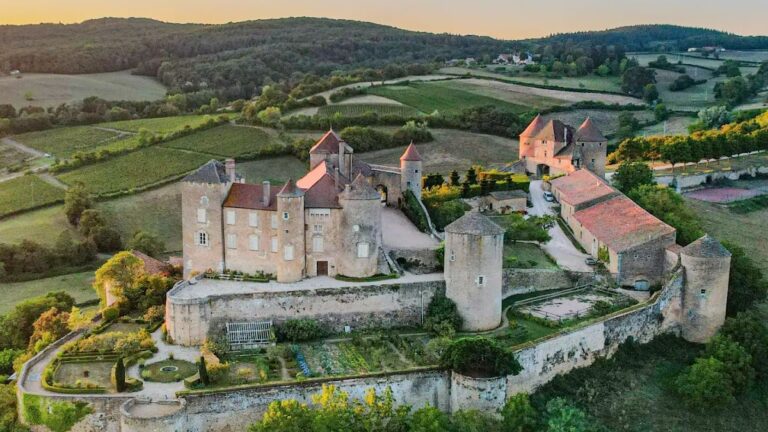Château de Layé: A Historic Medieval and Noble Estate in Vinzelles, France
Visitor Information
Google Rating: 5
Popularity: Very Low
Country: France
Civilization: Early Modern, Medieval European, Modern
Site type: Military
Remains: Castle
History
The Château de Layé is located in the village of Vinzelles in modern-day France. It was originally built in the 13th century by the Layé family, marking its medieval origins within the region. Over the following centuries, its ownership passed through several noble families, each leaving their mark in the château’s history.
By the late 14th century, the château belonged to Joceran de Vinzelles, a figure whose family name was closely tied to the nearby locality. In 1415, Gauthier de Vaux became the owner, followed in the late 15th century by the L’Aubespin family. This succession of proprietors reflects the château’s position within the shifting landscape of local nobility during the late medieval period.
A significant phase began in 1545 when the Bullion family acquired the estate. Claude Bullion and his descendants, including Claude III who served as superintendent of finances and collaborated with Cardinal Richelieu, held the château during an important 17th-century rebuilding around 1640. This reconstruction marked a transformation in the château’s structure, suggesting an adjustment to both defensive needs and residential comfort.
Through marriage in 1647, ownership transferred to the Rochechouart de Montpipeau family. Later, in 1688, Emmanuel Chesnard purchased the property and established a chapel on the grounds in 1696, adding a religious element to the estate’s history.
The château’s history was further shaped by the French Revolution, when in 1796 the estate was seized by revolutionary authorities alongside nearby properties such as the Château de Vinzelles. Around 1850, a fire damaged the residential buildings, which were later rebuilt by Humbert, comte de Grille. At the close of the 19th century, in 1899, the comte de Dormy de Thoisy acquired the château. Its current ownership belongs to the Benoist de Lostende family, maintaining continuity in private hands.
Remains
The Château de Layé is positioned on a hillside overlooking the village of Vinzelles, featuring a large rectangular layout defined by three main residential wings surrounded by a defensive curtain wall. This wall is strengthened by prominent square towers that project outward, each pierced with openings once designed for cannon fire, illustrating the site’s fortified character.
The towers are topped with high pavilion roofs covered in flat tiles, contrasting with the lower residential wings whose two-pitched roofs use hollow tiles. At the corners where the walls and towers meet, small pavilions of varying sizes occupy these angles, although modifications during the 19th century altered the arrangement on the eastern side.
Within the southwest courtyard lies a vaulted chamber with ribbed cross vaults—a type of stone ceiling formed by intersecting arches—that likely dates back to the initial medieval phase of construction. Access to the castle enclosure is granted through two carriage gates, each with semicircular arches set in rectangular frames. The gates feature jambs that extend into rusticated pilasters, which are supporting decorative pediments, with an oculus (a small circular window) situated at the roof level.
One of the southern gate frames exhibits sculpted rustication adorned with stylized vegetal motifs, topped by a cartouche displaying the coat of arms of the comte de Grille. This element is crowned by a broken pediment and a bretèche, a small projecting defensive structure with arrow slits, dating from the 19th century. Between the pilasters of this gate, a rectangular-framed window with a small balcony is situated beneath a pediment containing a finely sculpted male bust in high relief.
The main residential wing forms the eastern side of the quadrilateral and features a courtyard entrance flanked by two Tuscan columns—simple, unadorned columns from classical architecture—that support an entablature with classical triglyphs (decorative grooved panels). Above, a curved pediment pierced by an oval oculus adds a distinctive classical touch. Visitors would ascend a double staircase with wrought iron railings and a balustrade to reach this entrance.
On both northern and southern wings, the ground floor includes open galleries with three semicircular arches lending an elegant rhythm to these spaces. The upper floors are illuminated by windows crowned with triangular pediments and accompanied by oculi, providing harmonious architectural details.
The château is enveloped by moats on three sides, emphasizing its defensive design. To the south lies a courtyard guarded by two heavily restored towers, which was once crossed by a grand avenue lined with chestnut trees. To the north, a second courtyard, enclosed by a carriage gate without a decorative crown, separates the château from the nearby Château de Vinzelles. This courtyard is bordered by a barn that houses 18th-century wine presses, revealing the estate’s historical connection to viticulture.
Together, these architectural elements testify to the château’s evolution from a fortified medieval residence to a refined noble estate with diverse defensive, residential, and agricultural functions preserved through restoration and careful maintenance.
