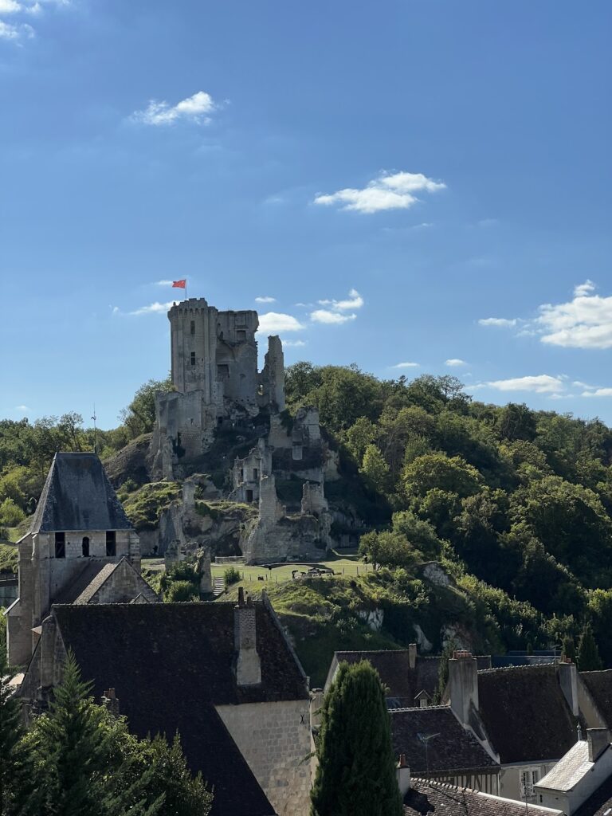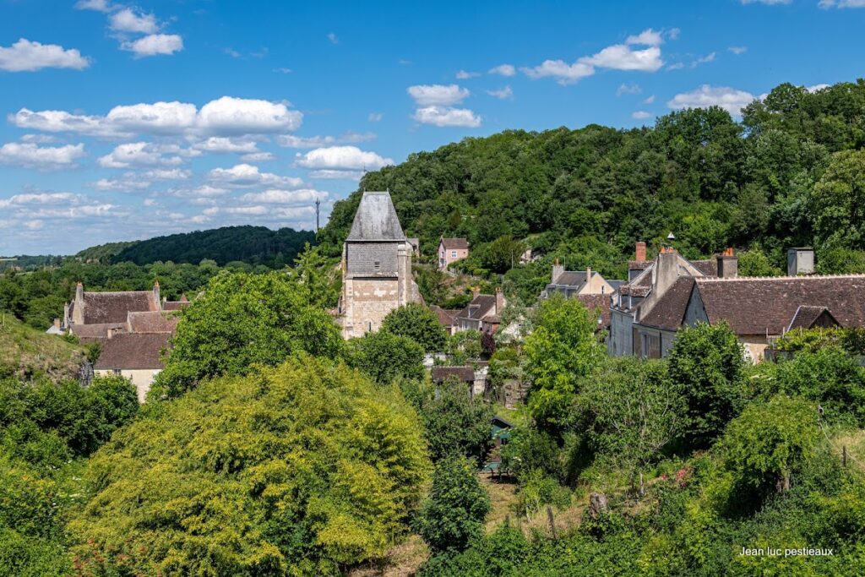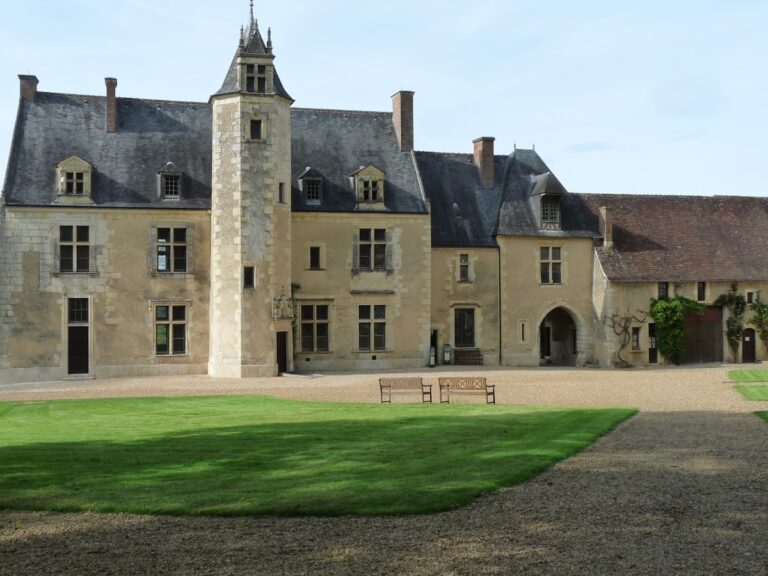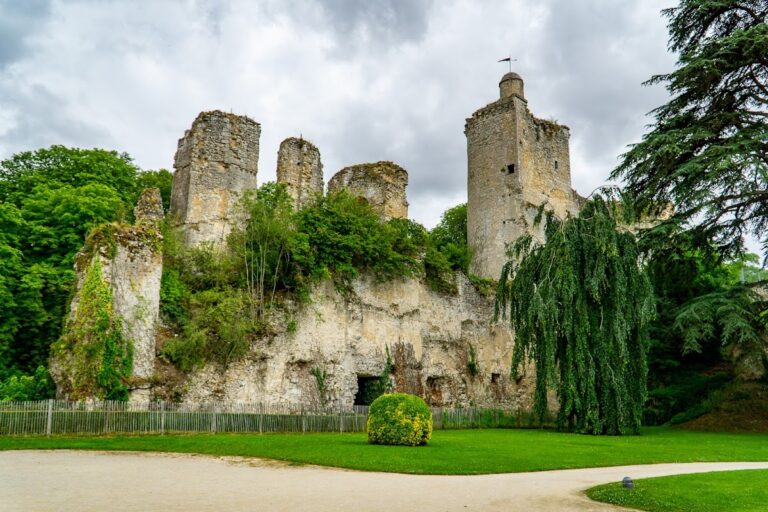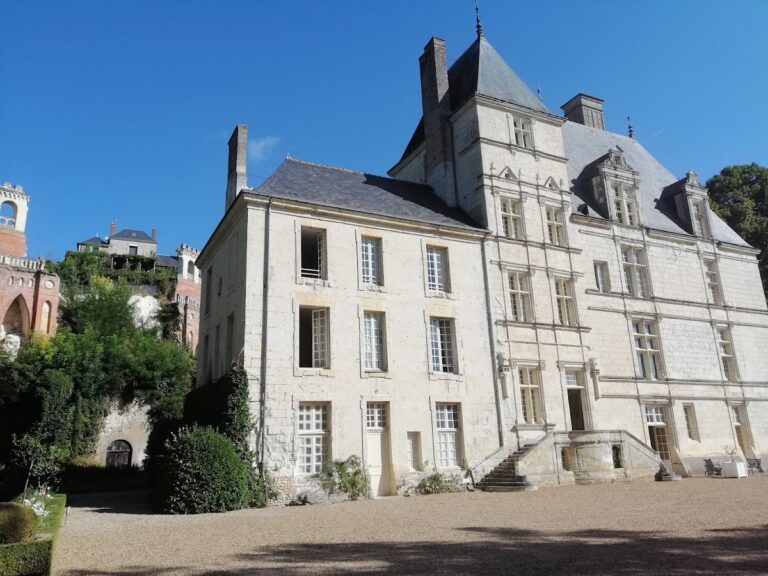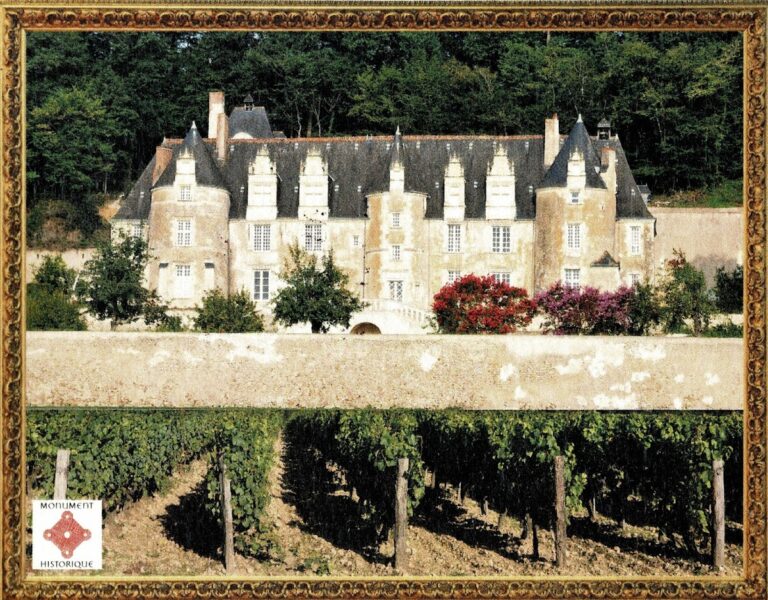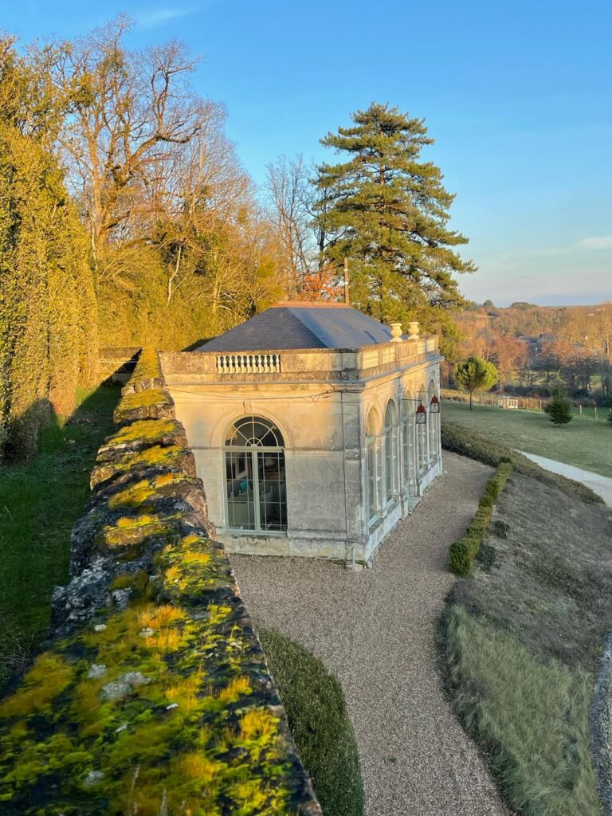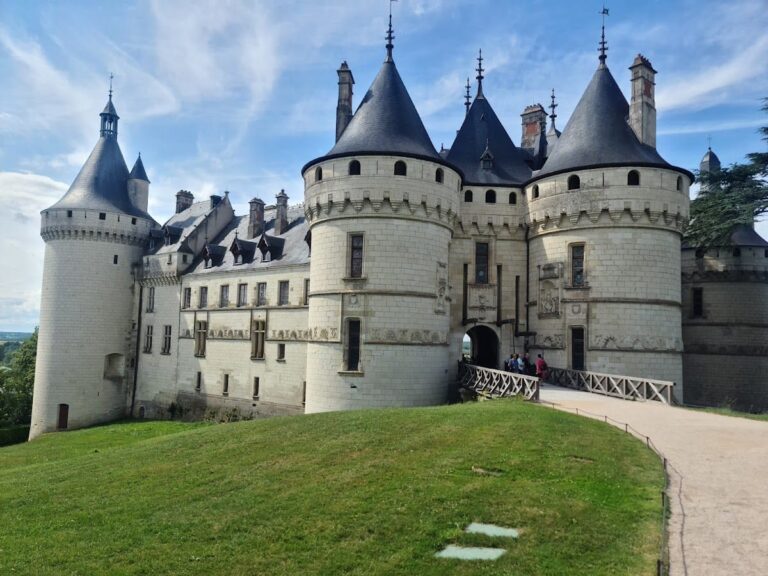Château de Lavardin: A Medieval Castle in France
Visitor Information
Google Rating: 4.3
Popularity: Low
Google Maps: View on Google Maps
Country: France
Civilization: Unclassified
Remains: Military
History
The Château de Lavardin is located in the municipality of Lavardin in modern-day France. It was constructed by the early medieval lords of Lavardin, part of the feudal society emerging in the early 11th century.
The site’s beginnings trace to the first lords building a wooden tower on a raised earthwork known as a motte. This early structure guarded their seigneurial residence on a rocky promontory. Around 1130, ownership changed when the castle was sold to the Count of Vendôme, who elevated it to his main stronghold by the late 12th century. During this time, the castle gained military prominence, notably enduring a siege in 1188 by Richard the Lionheart, an event tied to the conflict between English King Henry II and French King Philip Augustus.
From the late 14th century through the mid-15th century, the castle underwent extensive transformation under the Bourbon-Vendôme counts, especially Louis I. He reshaped the medieval fortress into a more refined residence, drawing inspiration from grand royal castles like Vincennes and the Louvre. This phase blended defensive features with residential and ceremonial architecture fitting a noble household.
In the late 1500s, the castle played a part in the French Wars of Religion. Control of the fortress shifted repeatedly between Catholic League troops and supporters of the French crown. Henri IV’s forces captured it in 1589; it was shortly lost again to League forces, but finally regained by royal troops in 1590. The following year, Henri IV ordered the castle to be dismantled to prevent further military use. The stones were reclaimed by local inhabitants and the site largely fell into disuse and ruins over the ensuing centuries.
Although a restoration was considered in the 19th century by the architect Viollet-le-Duc during Napoleon III’s reign, it did not proceed. The castle’s ruins were formally recognized in 1945 through classification as a historic monument, protecting its remains for study and preservation.
Remains
The Château de Lavardin occupies a sharply triangular rocky ridge overlooking the Loir River, extending about 170 meters in length with a series of terraces arranged in a stepped fashion. Its layout consists of three or four successive enclosures lining the ridge, creating multiple layers of defense and activity areas.
The original 11th-century fortifications included a wooden tower on a motte, later replaced in the late 11th century by a stone keep built by Hervé de Beaugency, who adopted the Lavardin name. This main tower is a large rectangular structure rising approximately 26 meters high. Built partly on earlier walls, it was strengthened between the late 12th and early 13th centuries by the addition of three robust towers. Surrounding the keep is a strong curtain wall, often called a chemise, which dates from around 1200 to the 15th century and was adapted over time with cannon openings and machicolations—overhanging parapets with openings for dropping projectiles on attackers—reflecting evolving medieval military technology.
Above the entrance to the keep are the heraldic arms of Jean VII of Bourbon-Vendôme, who ruled from 1372 to 1393, marking the site’s association with this noble dynasty. Inside, architectural details include a large 15th-century chimney decorated with the arms of Charles VII, supported by angelic figures. A 14th-century polylobed window and vaulted ceilings bear painted coats of arms of Louis II d’Anjou and Alix de Bretagne, highlighting the period’s emphasis on heraldry and status display.
The castle’s interior plan reveals a ceremonial hall, or aula, connected to an east-west aligned chapel. A spiral staircase dating to around 1400 facilitates movement between floors, and beneath it lies a guardroom charged with supervising access to underground galleries carved into the rock. These subterranean passages, found on the second and third terraces, link different parts of the fortress and reach down to the moat surrounding the keep. They were created during the 14th and 15th centuries as part of the castle’s complex defensive network.
Remains of the first enclosure include portions of a wall beneath the gatehouse (châtelet), constructed in the 14th and 15th centuries with machicolations in the Breton style and cannon embrasures. This gatehouse controlled entry to the first terrace, which accommodated soldiers and servants. Nearby are a troglodytic kitchen hollowed out of the rock, equipped with a bread oven, and evidence of a bakery oven further out in the outer bailey or basse-cour.
The second terrace contains residential buildings demonstrating construction phases from the 12th to the 15th centuries. Among these are the lord’s residence and a crypt likely connected to the castle chapel, dating to the 15th century. A large late 15th-century ceremonial building features decorative vaulted ceilings and a niche designed to hold oil lamps, adorned with sculpted masks.
Beyond the immediate castle lies the outer bailey, which protected the priory of Saint-Gildéric (or Saint Martin), founded around 1040 by the first lord of Lavardin. This religious establishment was situated between the promontory and the Loir River, integrating spiritual life within the fortified site.
Archaeological discoveries reveal that the site saw human occupation since at least protohistoric times, possibly as far back as the Neolithic era. Beneath the castle, a medieval cemetery with rock-cut graves, dating to Merovingian or Carolingian times, provides evidence of continuous use and importance of the location.
The castle’s defensive arrangement included three concentric ring walls, though today only the inner and outer walls survive prominently. Traces of the middle wall remain visible in places, including foundations of a 15th-century tower and associated buildings.
Among notable features is the keep’s southwest tower, which contains a narrow dungeon accessible solely through a well shaft. This unusual prison, likely from the 15th century, exemplifies the castle’s layered security measures.
Although the fortress suffered damage during mining explosions in the 16th century amid the Wars of Religion, many architectural elements remain. The masonry, composed of elongated stone blocks, along with the interior vaults and chimneys, illustrate the castle’s evolution from a primarily military stronghold into a noble residence with ceremonial and domestic functions.

