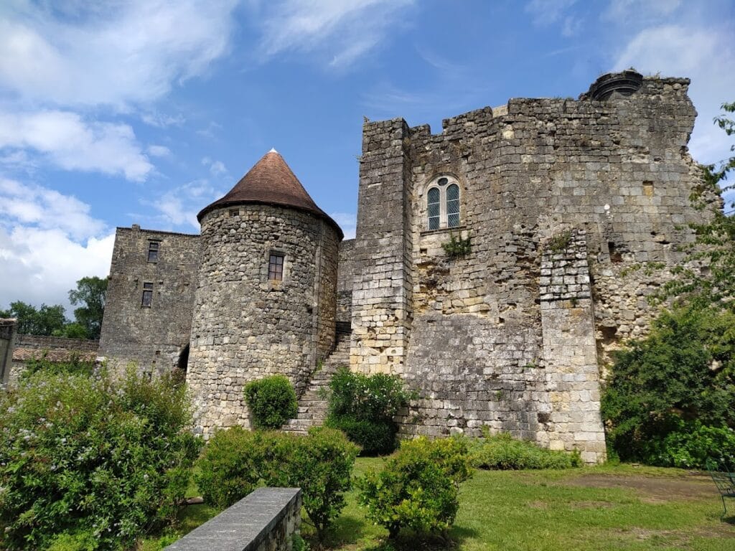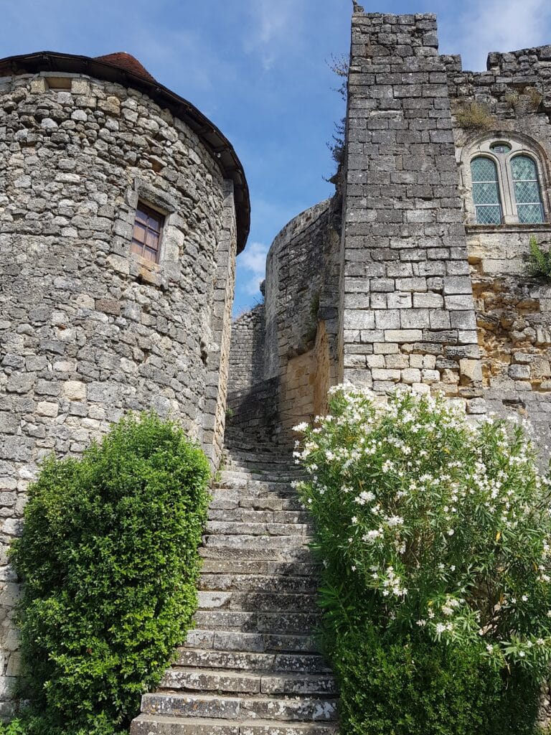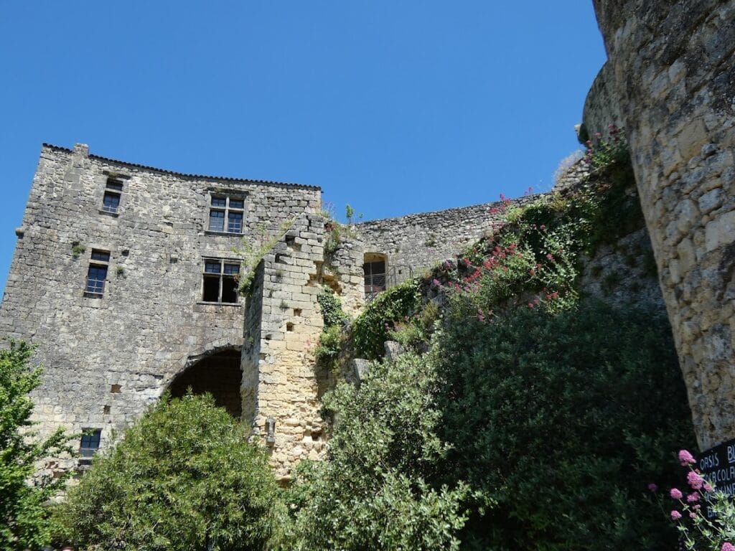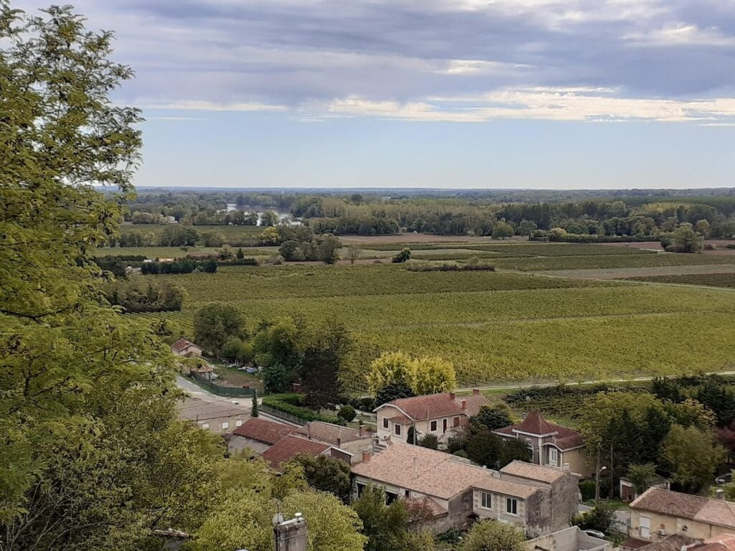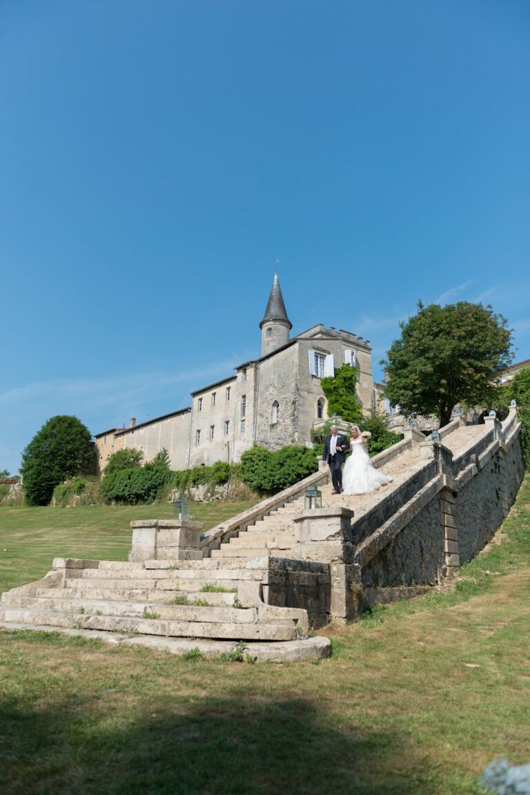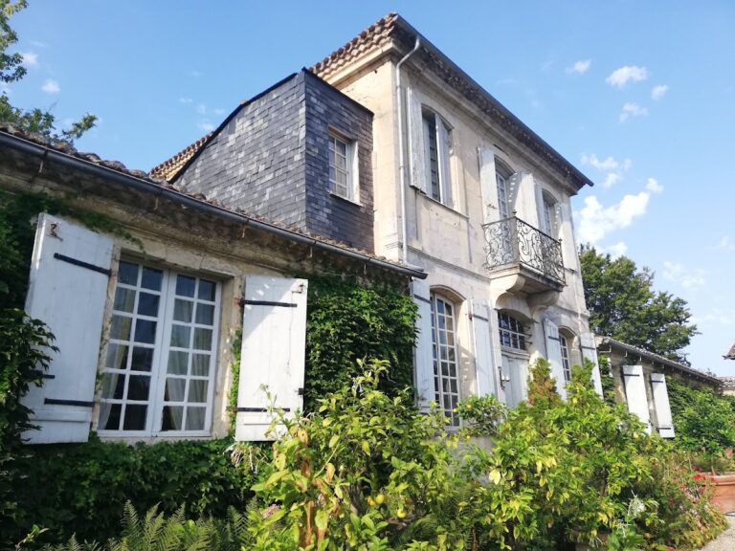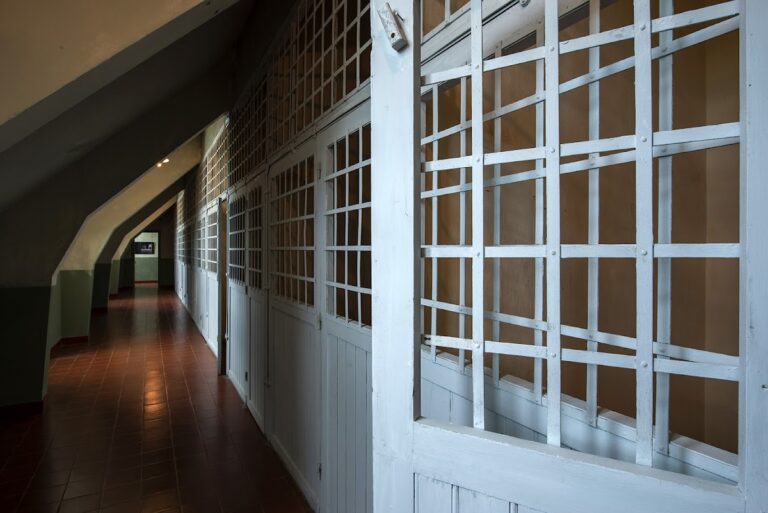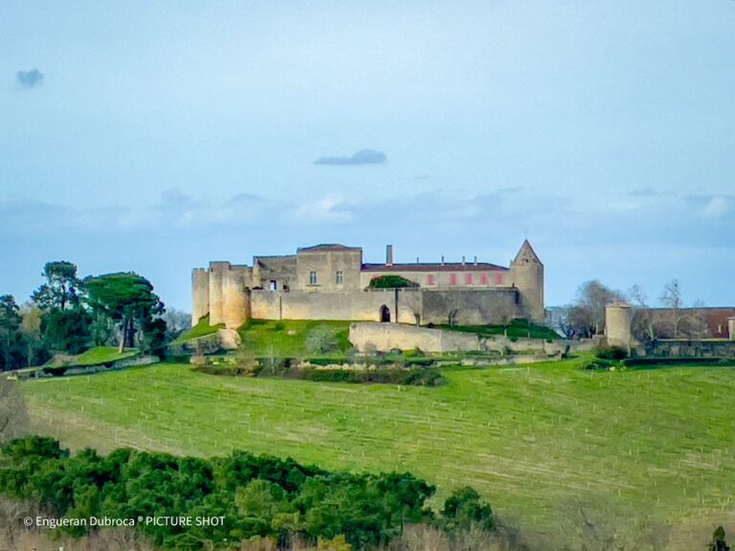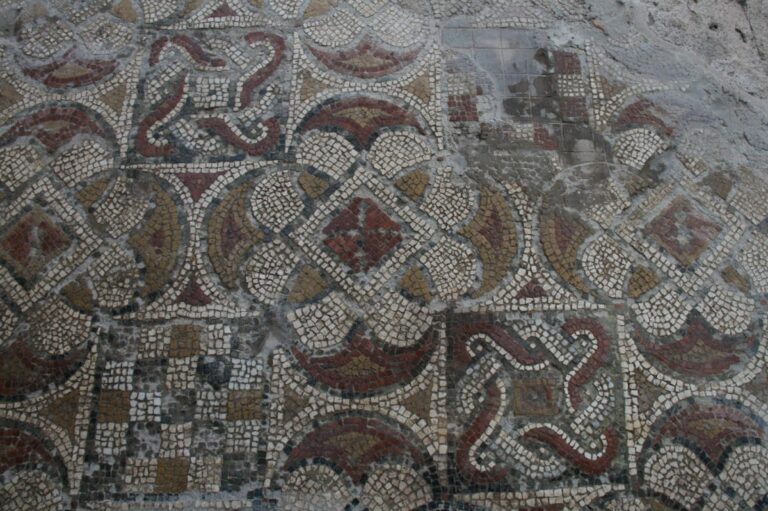Château de Langoiran: A Medieval Fortress in France
Visitor Information
Google Rating: 4.2
Popularity: Low
Official Website: www.chateaudelangoiran.com
Country: France
Civilization: Unclassified
Site type: Military
Remains: Castle
History
The Château de Langoiran stands in the municipality of Langoiran, France, and was originally established in the 13th century by the Seguin d’Escoussans family, medieval knights who held their lands as vassals to the lords of Benauges. This location, perched on a strategic plateau near the Garonne River, became the seat of a lordship that would gain prominence within the Duchy of Aquitaine.
In the mid-14th century, a significant alliance transformed the castle’s political affiliations when Amanieu d’Albret married Mabille Seguin d’Escoussans in 1345. This union not only linked two influential families but also shifted certain holdings, including Langoiran, under the direct vassalage to the King of England, reflecting the ongoing English control in the region during the Hundred Years’ War. The lords of Langoiran often acted as loyal supporters of the English crown, although there were notable exceptions such as Bérard d’Albret, who, after his capture in 1374, pledged loyalty to the French king and died a few years later.
Following the late 14th century, ownership passed to the Montferrand family, who maintained possession into the early 17th century. Key figures from this lineage include Bertrand III de Montferrand and his son Pierre II, the latter’s life ending in execution by French authorities in 1453. This year marked the fall of Bordeaux to French forces, after which King Charles VII confiscated the castle and granted it to a relative known as the bastard of Armagnac. Later, King Louis XI would partially restore control to the Montferrands, highlighting the castle’s contentious role amid shifting royal powers.
The religious upheavals of the 16th century brought internal strife to the castle’s rulers, as two Montferrand brothers found themselves on opposing sides during the French Wars of Religion: Charles aligned with Catholicism, while Guy embraced Protestantism. Eventually, the Montferrand family sold the stronghold and barony to the Arnoul family, a rising bourgeois family ennobled in nearby Bordeaux.
In the 17th century, ownership moved to the Daffis family, notable for their influence in Bordeaux’s parliament. Guillaume Daffis, a leading figure during the Fronde rebellion of 1649, saw the castle suffer significant damage after the Duke of Épernon seized it. The donjon (main tower) was deliberately burned and blown up as part of this conflict. Following these events, the castle fell into disrepair throughout the mid-1600s and 1700s, during which it came under the possession of the Jumilhac family, who managed the property through local agents.
The Château de Langoiran also played a role in the events of World War II. In August 1944, it served as a meeting place for leaders of the French Resistance and witnessed the signing of the surrender of Bordeaux, linking the medieval fortress to 20th-century history.
Today, the estate surrounding the castle includes 23 hectares dedicated to viticulture, producing Cadillac and Côtes de Bordeaux wines under the ownership of the Gonfrier family, continuing a tradition of cultivated lands associated with the site.
Remains
The Château de Langoiran occupies a commanding position on a plateau shaped by the right bank of the Garonne River and a nearby valley that runs perpendicular to it. The site overlooks the small hamlet of Pied-du-Château and uses the natural terrain to enhance its defense. The castle’s most prominent surviving structure is a massive cylindrical donjon, constructed in the 14th century. This tower is notable for its exceptional size, said to be among the largest in France based on diameter and wall thickness. Positioned on a slope where the plateau drops sharply, the donjon provides extensive visibility over the valley below, with views stretching as far as 50 kilometers.
To protect against assault, the donjon is fronted by a semicircular ditch on the side most vulnerable to attack. This ditch connects two natural features—a valley and a ravine—that act as defensive barriers on the other sides. Inside the donjon, the layout consists of three octagonal rooms stacked vertically across two vaulted floors, linked by a spiral staircase that remains intact today.
The first vaulted floor rises to about eight meters at its central high point, or keystone, preserved near a well. The floor was originally decorated with ceramic tiles bearing heraldic motifs related to the Seguin d’Escoussans lineage, incorporating floral designs and geometric patterns. The vaults themselves were adorned with images of golden leopards on a red background, symbolizing the family’s coat of arms. Additionally, the ribs of these vaults display the coats of arms of other noble families that held the castle, reflecting its changing ownership over time.
On the ground floor, visitors find what would have served as the guardroom, which includes a large built-in fireplace and a stone sink fitted into the space of an arrow slit—an opening originally designed to allow defenders to shoot arrows at attackers. The first floor above contains cruciform arrow slits beneath decorative niches, accompanied by two surviving frescoes: one depicting Saint Michael weighing souls while thrusting a lance to repel a demon, and another portraying Saint Peter holding the keys to the gates of paradise. These murals attest to the religious symbolism commonly incorporated into medieval castles. Other frescoes that once adorned the walls have been lost over the centuries.
The second floor of the donjon functioned as the living quarters for the lord and his guests. Unlike the vaulted lower levels, this space features a large Gothic trilobed window—a window with three rounded lobes—added late in the 14th century. Stone benches sit beneath the window, and a rare example of a Gothic-style fireplace is built directly into the wall. Later, during the 16th century, modifications included the installation of a new fireplace and the enlargement of an existing window opening, reflecting evolving residential comforts and styles.
Below the tall donjon tower, the castle complex spreads into two courtyards arranged in a stepped manner. Each courtyard is enclosed by strong walls intersecting at nearly right angles, with the outer ends connected to the defensive ditch system. A tower dating from the 16th century also survives, equipped with gunports—small openings for firearms—that illustrate adaptations to new military technologies of that era. A chapel is part of the site as well, contributing to the castle’s role as a center of both defense and worship.
The castle’s ruins have been officially recognized for their historical importance since 1892, when they were designated as a historic monument. Beginning in the early 1970s, restoration efforts led by the association Les Amis du château de Langoiran have worked to preserve and maintain the remains, allowing the site to continue revealing the layered history embedded in its stones.
