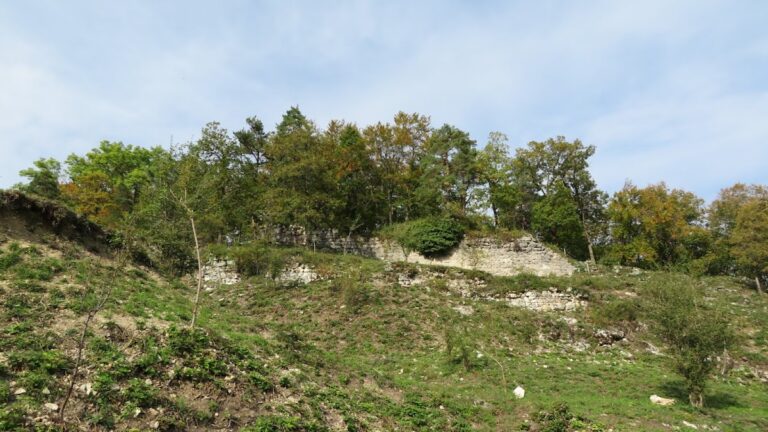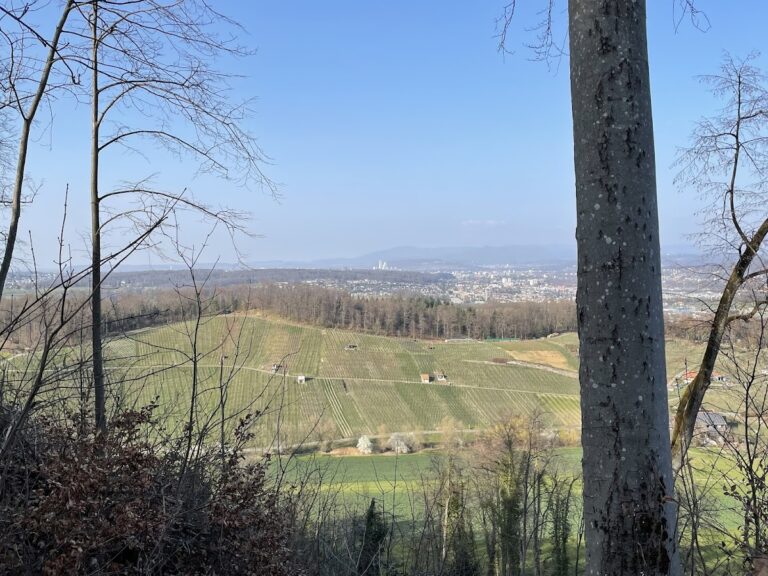Château de Landskron: A Historic Fortress in Leymen, France
Visitor Information
Google Rating: 4.7
Popularity: Low
Google Maps: View on Google Maps
Official Website: www.swisscastles.ch
Country: France
Civilization: Medieval European
Remains: Military
History
The Château de Landskron is a historic fortress located in the municipality of Leymen in France. It was built by medieval European nobility to oversee a vital strategic area near the border with Switzerland.
Construction of the castle began before 1297 on a commanding hill that controlled crucial points such as the Eastern Sundgau region, the bend of the Rhine River, and the nearby city of Basel. Early on, the castle was contested by noble families including the Vitztum and Münch lineages. Eventually, the Habsburg dynasty took control, uniting Landskron with other regional strongholds like Ferrette and Morimont, which they also governed.
In 1462, the castle entered a new phase when it was granted as a bailiwick—a form of administrative jurisdiction—to the Reich von Reichenstein family. Around 1516, this family modernized the fortress to better withstand the emerging use of firearms in warfare. The complex changes reflected the shifting military technology of the late medieval period. Following the Peace of Westphalia in 1648, which ended the Thirty Years’ War, the region including Landskron passed from Habsburg to French control, marking a major political shift in Alsace.
From 1665 onward, the famous French military engineer Vauban undertook extensive rebuilding of the castle, transforming it into a fortified military garrison. By the 1690s, the castle was repurposed as a state prison. It primarily held political detainees and individuals imprisoned under lettres de cachet, or royal orders of detention without trial. One well-documented prisoner was Bernard Duvergez de Soubardon, who was confined there between 1769 and 1790, spanning the turbulent years leading up to the French Revolution.
Throughout its history, Château de Landskron was a focal point during multiple military conflicts, including the Thirty Years’ War when the fortress was besieged and captured several times. These events highlighted the intense regional rivalries involving the Habsburgs, French forces, and local nobility jockeying for control over this strategic site.
The castle’s final major military episode occurred in December 1813 during the Napoleonic Wars. Austrian and Bavarian troops captured it and largely destroyed the fortress. Only the main tower, known as the donjon, was spared thanks to the intervention of a local priest. After this destruction, the castle fell into ruin and remained so for the following century.
In the 20th century, the ruins found an unusual use as a monkey colony in the 1970s. Since 1984, a cross-border organization called Pro Landskron has owned and worked on preserving the site. Restoration efforts in the late 1980s and 1990s stabilized the remaining structures, with further conservation planned to maintain the castle’s remains. The castle has been officially protected as a French historical monument since 1923, recognizing its importance in the region’s heritage.
Remains
The Château de Landskron is laid out across three main areas, forming a complex defensive system characteristic of medieval and early modern military architecture. Constructed primarily from stone, these sectors reveal the castle’s long development responding to evolving military needs.
The southern section served as the outer bailey, or Vorburg, surrounded by a narrow defensive zone called a zwinger, which functioned as an outer ward to expose attackers to defensive fire. This area includes two shell towers—rounded towers designed to provide wide angles of defense—and is further protected by a hornwork, an additional outwork projecting outward from the main walls. The entrance on this side was modified in the late 17th century during Vauban’s reconstruction, featuring a west-facing gateway that once spanned a moat via two drawbridges and connected through a vaulted tunnel. While the moat has since been filled in, the tunnel remains part of the site’s ruins.
Encircling the eastern part of the castle is a fortress ring marked by a massive curtain wall roughly seven meters thick. This wall includes three towers, among them a prominent powder tower used to safely store gunpowder. Notably, the eastern gate bears a carved relief showing the imperial double-headed eagle flanked by the Austrian Bindenschild shield and the year 1516, commemorating the period of fortification efforts during the reign of Emperor Maximilian I and the involvement of the Markgraves of Baden. The powder tower still retains parts of its vaulted ceiling, over one meter thick, despite partial destruction during the demolition in 1814.
The inner bailey, known as the Kernburg, occupies the western sector and contains the castle’s main keep or donjon. This tower dates to the 13th century and was originally constructed with walls about two meters thick. Early 16th-century upgrades reinforced these walls to a formidable four to five meters, strengthening the tower against artillery attacks. The donjon is rectangular with a distinctive semicircular extension projecting westward. It retains battlements along the top and an artillery platform, reflecting adaptations to gunpowder warfare. The structure’s survival through the near-total destruction of the castle in the early 19th century highlights its robust construction.
Adjacent to the donjon stands the palas, the main residential building rebuilt in 1516 atop older foundations. Its vaulted ground floor features thick walls that gradually thin on the upper stories. Access to the palas and the donjon is provided by an external staircase. In the 18th century, this building was repurposed to house the kitchen and hospital quarters within the fortress.
Water supply was a critical concern for the castle’s inhabitants. A deep well, approximately 56 meters in depth, was dug just before 1545 and covered by a small shelter. Additionally, after 1687, a large cistern measuring over 10 meters deep and nearly 4.5 meters wide was constructed to collect rainwater. It included a water wheel mechanism to facilitate drawing water, and a system channeled excess rainwater into the well below. Beyond 1700, an external water source was also incorporated to ensure supply during sieges.
Defensive features further include a triple gate system embedded in the northwest bastion, dubbed the “Mehlturm,” which also contained a mill and living quarters on its upper floor. Nearby are the remains of a 16th-century outwork beyond the neck ditch, an additional defensive trench separating the inner sections from the outer bailey.
Today, the ruins of Château de Landskron have been stabilized and partially restored thanks to efforts beginning in the late 20th century. The consolidated donjon and curtain walls stand as visible reminders of the castle’s layered history. Restoration projects have been funded by a combination of local associations, regional governments from both France and Switzerland, and European funds, aiming to preserve this cross-border cultural landmark for future generations.










