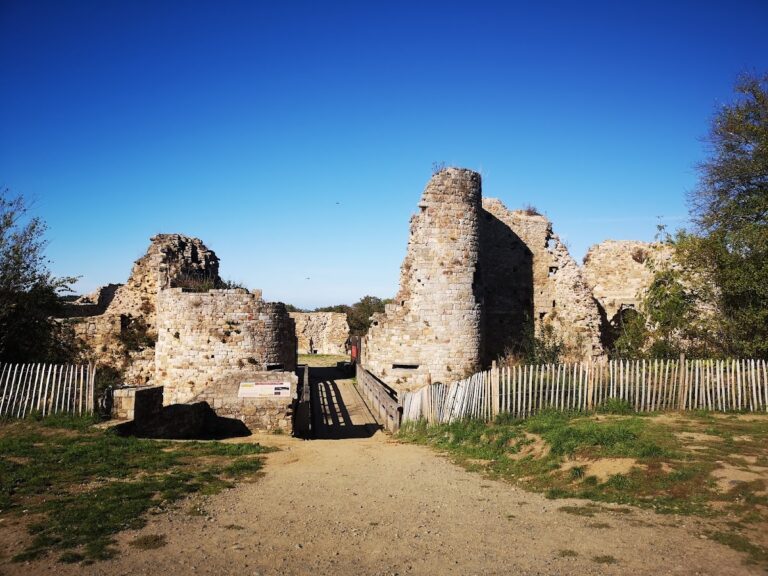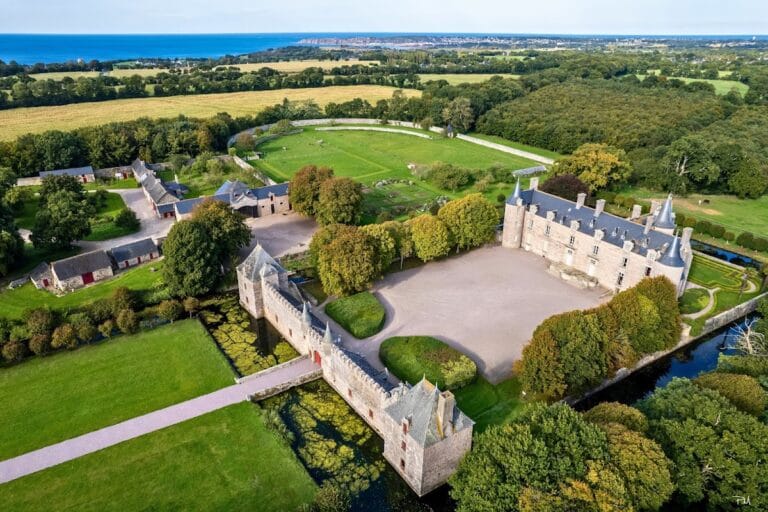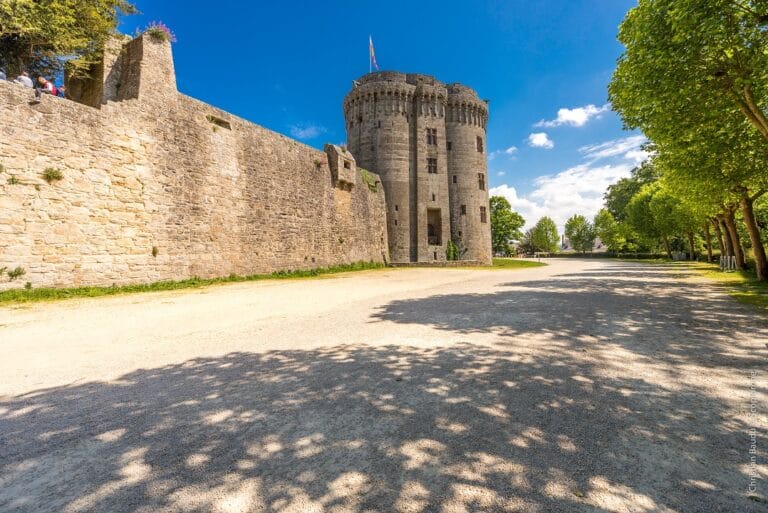Château de la Hunaudaye: A Medieval Fortress in Brittany, France
Visitor Information
Google Rating: 4.5
Popularity: Medium
Google Maps: View on Google Maps
Official Website: www.la-hunaudaye.com
Country: France
Civilization: Unclassified
Remains: Military
History
The Château de la Hunaudaye is located in La Hunaudaye, within the commune of Plédéliac in modern-day France. This fortress was originally built by the medieval Breton noble family of Tournemine, reflecting the strategic concerns of feudal lords on the eastern border of the County of Penthièvre.
The site’s earliest known defensive use dates back to the 4th century when it served as a Gallo-Roman military camp. Centuries later, around 1220, Olivier Tournemine received permission from Duke Pierre de Dreux of Brittany to construct a stone castle here. The primary aim was to fortify the frontier against the neighboring County of Dinan. This initial fortress featured a basic plan suited to its defensive role in a turbulent medieval landscape.
Conflict soon reshaped the castle’s fortunes when, during the Breton War of Succession (1341–1364), the Tournemine family allied with the Penthièvre faction opposing Jean de Montfort and English interests. The castle suffered a severe attack and significant destruction during this period. Reconstruction began about 1367 under Pierre Tournemine, the family’s youngest son, and carried on over the next century with Gilles Tournemine overseeing continued work until the late 1400s. The rebuilding incorporated military advances of that time, strengthening the castle’s defenses to meet evolving siege technologies.
By 1487, the château had achieved greater social and administrative importance as François Tournemine, a military leader serving the Duke of Brittany, elevated it to baronial status. The Tournemine family remained influential in regional politics and the ducal court until the male line died out at the end of the 16th century. Later owners focused mainly on enhancing the castle’s comfort and decoration rather than its defense, as seen in early 17th-century additions like a grand staircase credited to Sébastien de Rosmadec.
The castle changed hands in 1783 when it was sold to the Marquis de Talhouët. During the upheavals of the French Revolution in 1793, local revolutionary forces feared the castle might shelter Chouan insurgents and took measures to neutralize it by dismantling and setting it on fire. This destruction consumed roofs, wooden flooring, furnishings, archives, and key defensive elements such as the drawbridge and curtain walls. In the following century, the castle fell into further ruin and became a quarry for stone.
Recognition of its historical value led to the site’s classification as a historic monument in 1922. Additional land was included in 1930 when the French state acquired the ruins to begin urgent stabilization after structural collapses. Restoration projects continued throughout the 20th century, including significant work from 2005 to 2008. Since 1977, a dedicated association has managed the château, and ownership transferred to the Côtes-d’Armor departmental council in 2008, ensuring ongoing preservation.
Archaeological investigations between 1978 and 2002 revealed that the present stone castle was built atop earlier medieval fortifications, including a motte-and-bailey structure with wooden palisades and polygonal towers from an even earlier phase. This earlier fort was leveled in the 14th century, with some of its materials reused in later masonry. Excavations and environmental studies show how the surrounding landscape transformed from dense Iron Age forest into more open land used for cereal farming and flax cultivation during Roman and medieval times.
Remains
The Château de la Hunaudaye occupies an irregular pentagonal site, enclosed by solid granite walls connecting five round towers. These towers stand as flanking defensive points, built for vertical protection typical of late medieval military architecture. Two of these towers, located on the west and southeast corners, date back to the original 13th-century construction, while the other three (southwest, northwest, and north) were added during the extensive rebuild between the 14th and 15th centuries. The granite masonry combines rough rubble stone with carefully dressed blocks, forming walls as thick as four meters in places.
Notably, the castle does not include a central keep or donjon, a feature often central to similar fortresses. Instead, its defense relies on the ring of curtain walls and towers. Access was controlled by an entrance protected by a drawbridge spanning a wide moat, which encircled the castle. Restoration efforts in the 20th century cleared this moat and reconstructed the drawbridge, although its original mechanical devices were not replaced.
Along the western curtain wall once stood the residential building, or logis, now partially ruined. This structure housed a vaulted cellar beneath a large great hall measuring about eighteen meters in length. Within the hall was a monumental fireplace supporting the heating needs of the household. Remnants of a spiral staircase with reverse turns point to Renaissance modifications in the living quarters. The residential complex also retains traces of a kitchen area, including a fireplace, a washbasin, and a bread oven, indicative of the domestic activities carried out here.
The southeast tower’s upper floor housed a chapel, according to traditional understanding; however, recent research proposes an alternative interpretation that this tower served as a prison. Supporting this, monks held captive in this tower are known to have carved religious reliefs into the stone walls, testifying to the space’s use in confinement.
Renaissance-era ornamentation is visible on the richly adorned entrance door leading to the staircase tower of the residential building. Sculpted reliefs, including the depiction of an Ionic column capital, show the influence of classical decoration integrated during this period.
During the French Revolution, the castle’s roof structures, made of wood, were destroyed and have not been rebuilt during modern conservation. The heavy stone walls and towers suffered collapses, prompting 20th-century interventions such as masonry reconstruction, injections of cement grout to stabilize weakened walls, shoring to support vulnerable towers, and the construction of a concrete protective roof over the chapel tower. These measures aim to conserve the remnants while maintaining the site’s historic fabric.
Archaeological work uncovered evidence that beneath the stone castle lay an earlier defensive system. The original fortifications consisted of a motte—a raised earthwork mound—surrounded by a wooden palisade with polygonal towers. Some materials from these earlier wooden structures were incorporated into the stone castle’s fabric after the older fort was leveled in the 14th century, illustrating a layering of defensive strategies over time.
Set on marshy ground near the Hunaudaye stream, a tributary of the Arguenon River, the castle’s location also took advantage of natural water defenses and proximity to wooded areas south of the Hunaudaye forest, further enhancing its strategic position.










