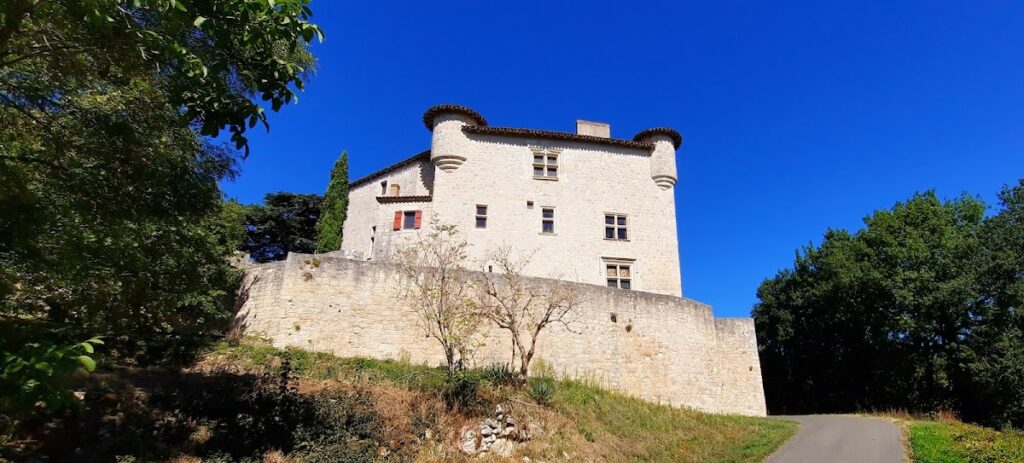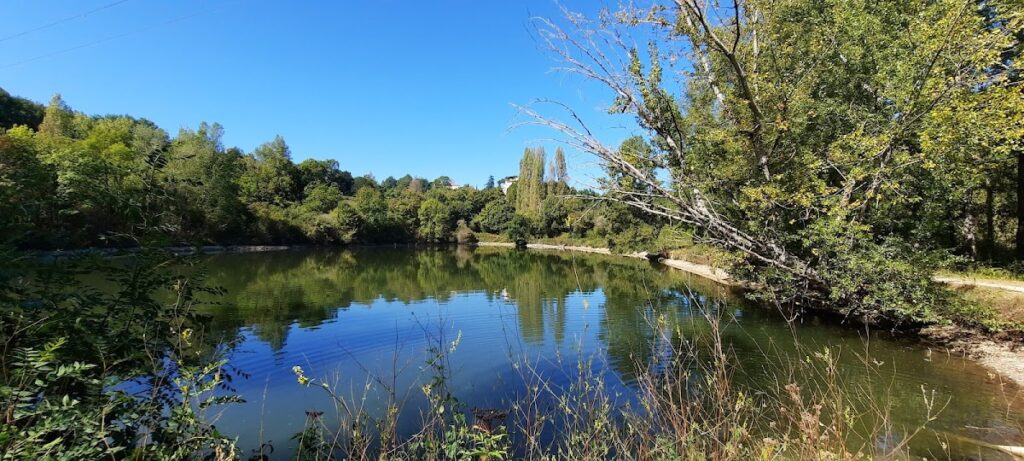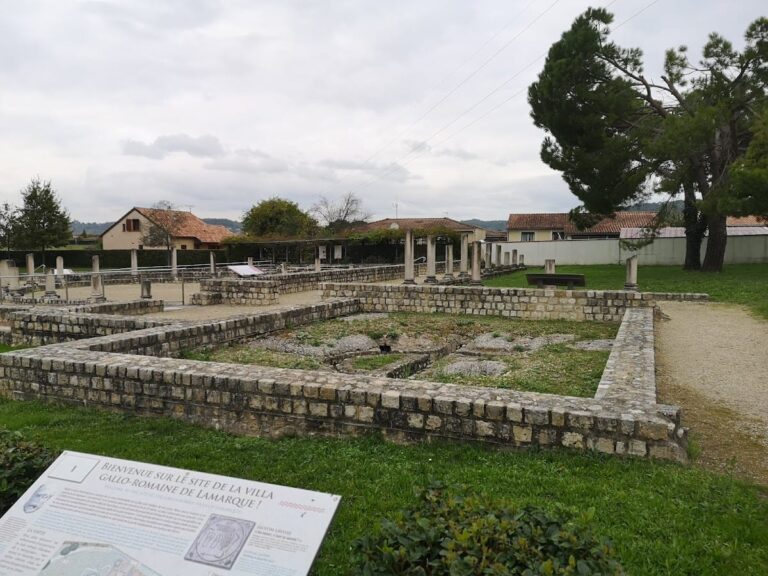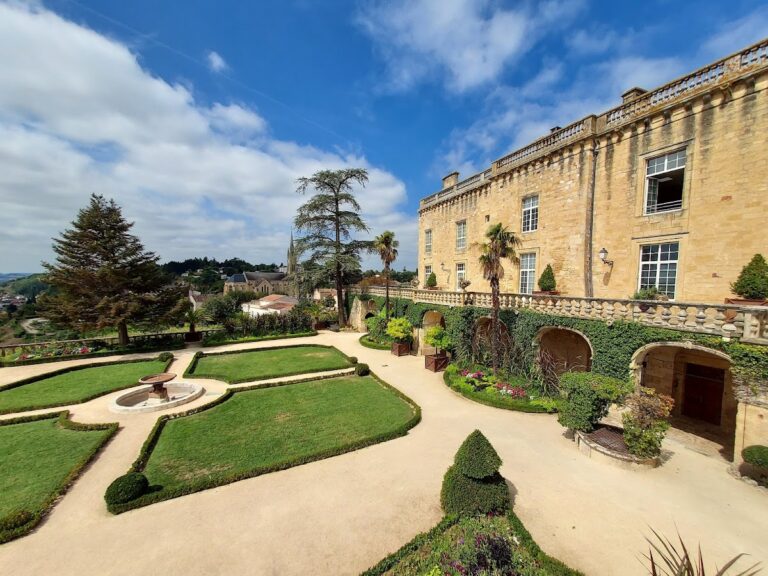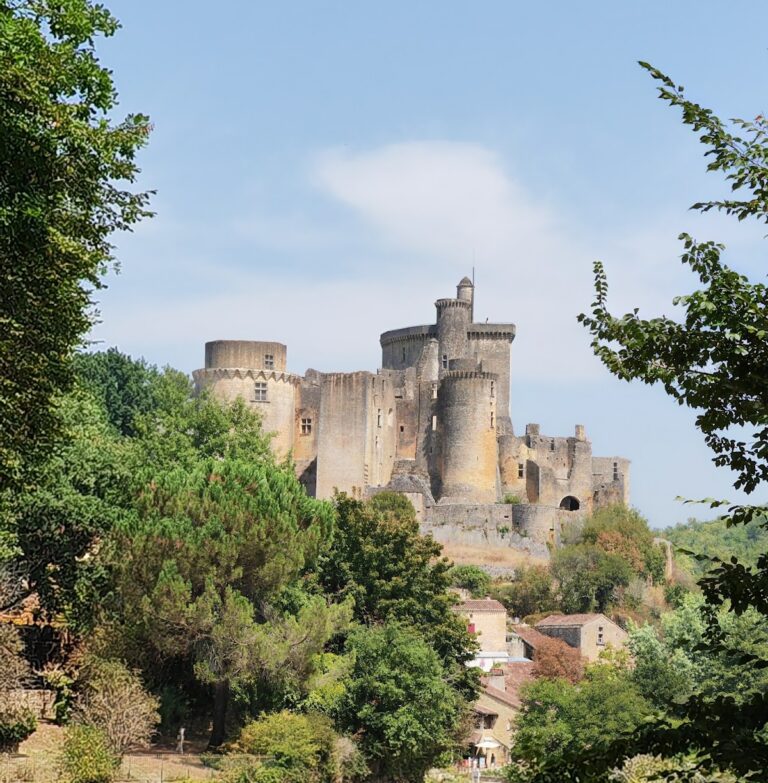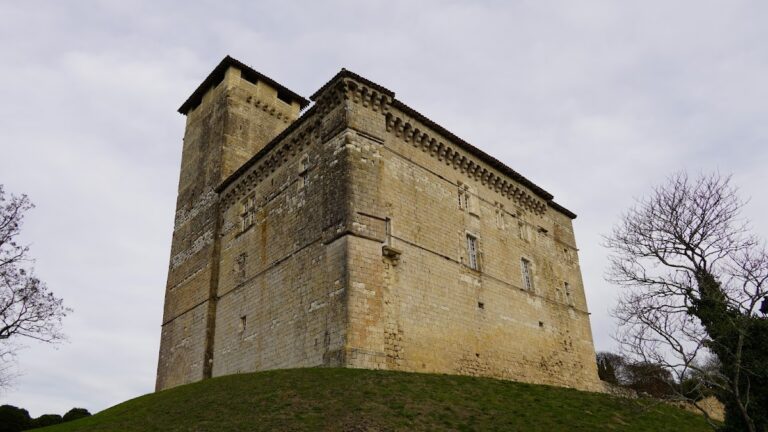Château de Combebonnet: A Medieval Castle in Engayrac, France
Visitor Information
Google Rating: 3
Popularity: Very Low
Country: France
Civilization: Early Modern, Medieval European
Site type: Military
Remains: Castle
History
The Château de Combebonnet is located in the commune of Engayrac, France. This medieval site was established by local nobility in the region now known as southwestern France. The earliest records connected to the area date to the late 12th century, with a knight named Arnaud d’Engayrac mentioned in 1190, indicating early noble presence.
During the 13th century, the estate was referred to as a “villa,” a rural property protected by a modest defensive structure. The name Combebonnet first appears in 1255 when a knight named Jourdain de Combebonnet participated in a regional arbitration, signaling the estate’s association with local noble families and its importance amid territorial disputes. Over time, the villa evolved into a fortified castrum, reflecting its enhanced military role within the area.
From the mid-15th century, the lordship passed to Louis de Beauville and his descendants, indicating a continuity of noble occupation. Subsequently, the Narbonne family assumed control, holding the property through the 17th and into the early 18th century. Throughout this period, marriages between noble families linked the castle to other regional lordships, emphasizing its social and political role.
The Château de Combebonnet narrowly escaped destruction during the upheavals of 1790, when revolutionary unrest threatened many such estates. Local villagers intervened to protect the castle, preserving it through a turbulent era. In recognition of its historical value, the site was designated as a historic monument in 1964, with the keep receiving individual classification in 1988, ensuring its conservation into the modern age.
Remains
The Château de Combebonnet occupies a strategic position overlooking the Gandaille valley, characterized by its compact triangular layout dating back to the 13th century. Constructed on rocky promontories, the castle’s original design centered on defense. Its corner turrets, known as échauguettes, are machicolated, meaning they feature openings through which defenders could protect the walls below, and are situated on the eastern and western angles. The castle’s northern side was intentionally weaker, designed to accommodate a wooden hoarding, or temporary balcony, that could be added for reinforcement during attacks.
A notable addition from the same century is a square tower positioned on the northern angle. This tower includes cross-shaped arrow slits, a typical defensive feature that allowed archers to cover multiple directions while remaining protected. These slits reflect the Gascon military architecture of the period.
Later modifications during the late 15th or early 16th century brought significant changes. A wooden spiral staircase was installed in the southwest corner, facilitating movement between floors without sacrificing interior space. Around this time, a chapel was also constructed near the castle, featuring a flat chevet (the flat end of the choir) and a vaulted ceiling supported by ribbed cross vaults—a technique where intersecting ribs support the vault’s structure. Inside the chapel, a shield bearing the coat of arms of the Beauville family remains engraved, attesting to the family’s presence and religious patronage.
The castle’s defensive perimeter was extended with an enclosing wall aimed at protecting nearby residences, integrating the local community into the complex’s defensive scheme. In the 17th century, the castle was expanded further on the northern side, leading to its present form. This phase introduced two gateways with semicircular arches framed by decorative columns, offering access to the inner courtyard. One gateway, marking the passage for stables, bears the date 1643, providing a concrete reference for these works.
The terraces and overhanging turrets continue to offer a commanding silhouette above the valley and resemble features seen in nearby castles such as Château de Cauzac. Overall, the surviving fabric demonstrates a layered architectural history, combining medieval military design with later additions that reflect evolving residential and defensive needs. The castle’s structures remain largely intact, allowing for appreciation of its historical development and enduring presence in the landscape.
