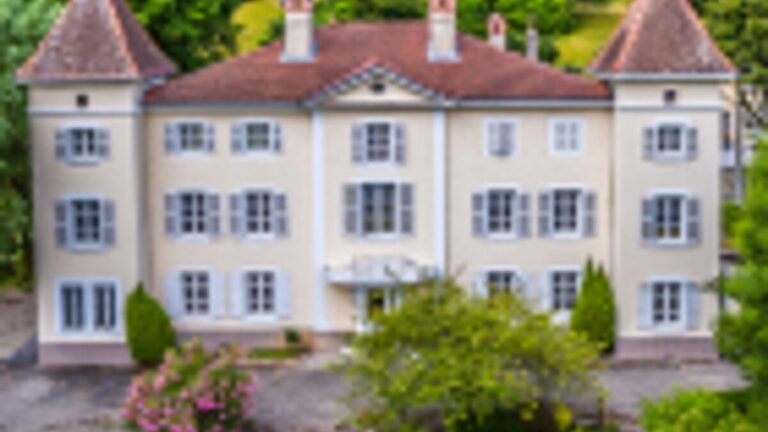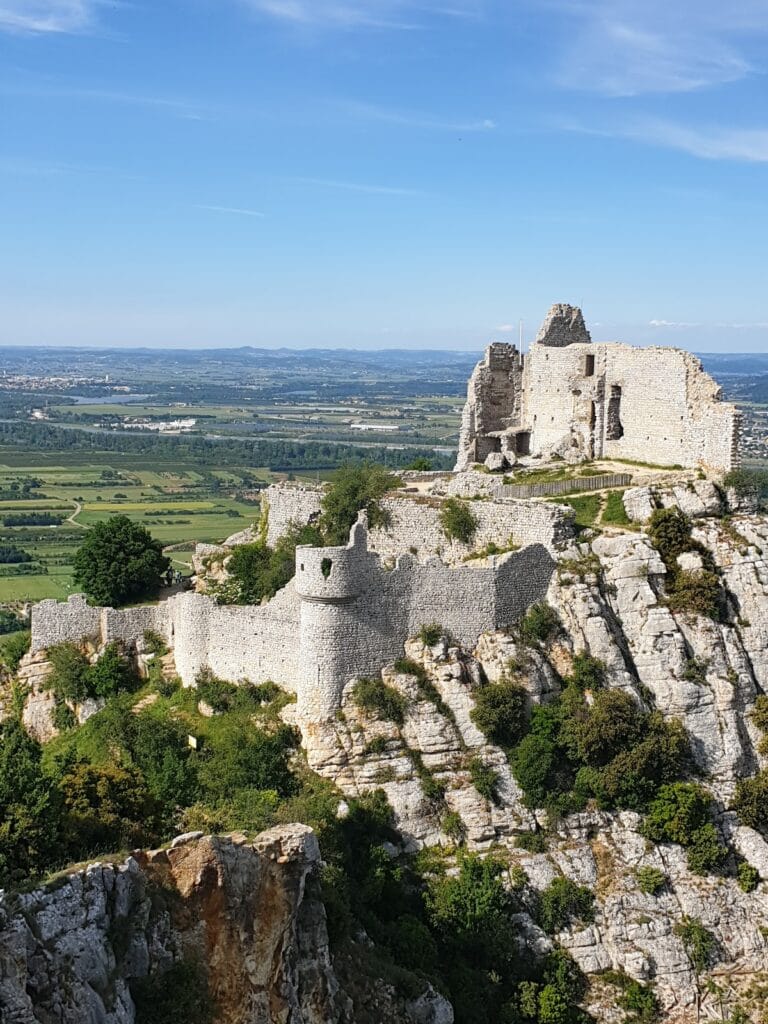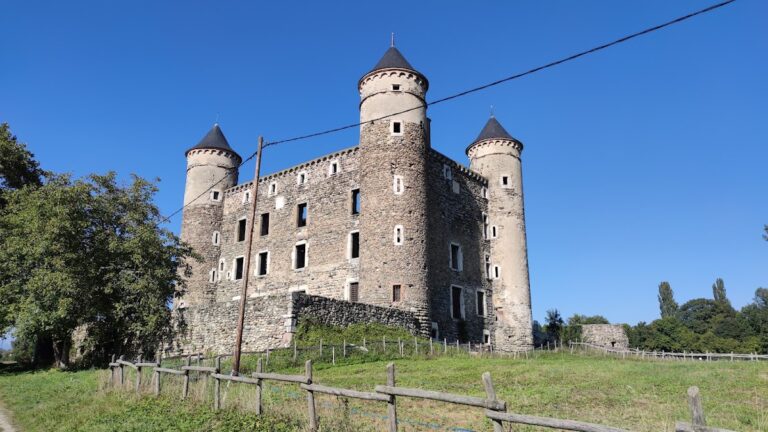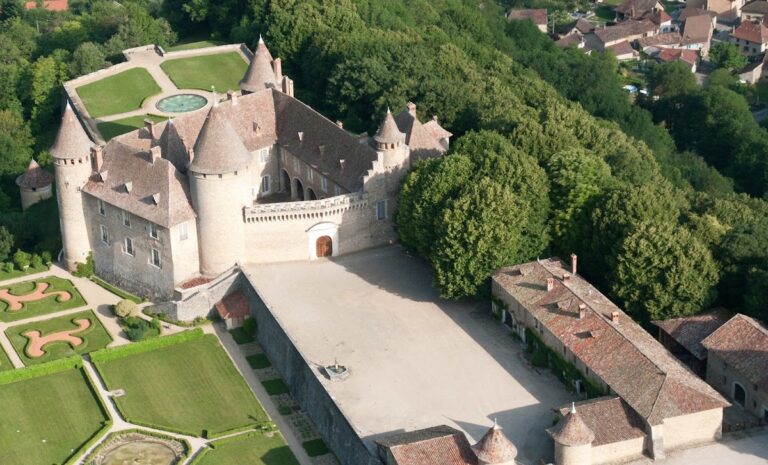Château de l’Arthaudière: A Historic Medieval Fortress in Saint-Bonnet-de-Chavagne, France
Visitor Information
Google Rating: 4.2
Popularity: Low
Google Maps: View on Google Maps
Official Website: www.chateau-arthaudiere.com
Country: France
Civilization: Unclassified
Remains: Military
History
The Château de l’Arthaudière is located in the municipality of Saint-Bonnet-de-Chavagne in modern-day France. It was originally built by medieval European nobility, the Arthaud family, as a fortified residence.
The earliest part of the château dates back to the 13th century when a round tower was constructed as part of a fortified house. This initial phase established its defensive character. In the following century or the one after, during the 14th or 15th centuries, the Arthaud family expanded the site with the addition of an oblong, rectangular keep. This building served as the main living and defensive structure within the enclosure.
Significant changes occurred around the beginning of the Renaissance period, between the late 15th and 16th centuries. During this time, influenced by Italian architecture, a gallery with an upper floor was added alongside the western enclosure wall and the existing round tower. In the early 16th century, a chapel was founded at the base of the round tower and is mentioned specifically in a will from 1517, highlighting its importance to the lords. Above this chapel, a secure study was installed, designed to safeguard valuable possessions.
The château faced violence during the French Wars of Religion in the late 16th century. In 1580, Protestant forces set fire to the property. Restoration efforts were carried out a decade later in 1590 by André II de La Porte, a member of the family managing the estate at that time.
Throughout the 17th century, the château underwent further modifications reflecting changing architectural tastes and needs. A spiral staircase was introduced at the point where the Renaissance gallery met the northern buildings. Additionally, major works were completed on the east wing in 1680, including the construction of a monumental staircase.
The 18th and 19th centuries brought further alterations, particularly to the round tower, which was elevated with an added polygonal brick section crowned by a terrace. However, around 1950, the east wing was destroyed by a fire, impacting some of the later historic fabric of the château.
Since December 30, 1991, the château, along with its associated buildings such as outbuildings, farm structures, gates, terraces, pavilions, and boundary walls, has been legally protected as a historic monument. The estate’s grand stables, built in multiple campaigns, have been preserved and now contain a museum showcasing the history of the château and the families who lived there.
Remains
The Château de l’Arthaudière stands as the remains of a medieval fortress complex, centered around a rectangular main building from the late Middle Ages, flanked by a round tower whose base dates to the 13th century. The oblong keep, likely built in the 14th or 15th century, forms the core of the structure within a largely quadrangular enclosure, traces of which survive around the site.
Adjoining the western enclosure wall and connecting to the round tower is a Renaissance gallery with an upper floor, constructed in the early 16th century. This feature illustrates the influence of Italian design brought into French castle architecture during this period. At the foot of the round tower lies the chapel founded in that same century. Above the chapel sits a study, notable for its security: it is fortified with a double-door system comprising an outer fir door reinforced with studs and an inner iron-clad walnut door. Both doors are secured by a single key, reflecting the importance of safeguarding valuables.
Inside the château, a spiral staircase installed in the 17th century links the Renaissance gallery to the northern buildings. This staircase is one of the significant architectural additions of that century. The round tower itself was raised in the 18th and 19th centuries by adding a polygonal brick volume, which supports a terrace on the top, marking an evolution from its medieval defensive purpose to a more residential or representational function.
The grand stables of the estate are arranged in an L-shaped layout, enclosing a first courtyard accessible from the main driveway. A distinctive coach passage, illuminated by a lantern, allows movement of fodder to the haylofts above and connects to a second courtyard bordered by the coachman’s house and an outer gate. The oldest section within this stable complex is the coach house, which today contains an exhibition dedicated to the château’s history and its families.
Near the entrance to the stable yards there is a well, notable for its covering structure. The well is topped with an Empire-style roof composed of glazed metal tiles and supported by four octagonal pillars; it also includes a stone basin integral to the construction. Adjacent outbuildings include a pigeonnier, or dovecote, located in the coachman’s courtyard.
The château’s gardens, reflecting Italian Renaissance principles, date back to the late 16th or early 17th century and have conserved their original layout despite later adjustments in the 19th and 20th centuries.
Also noteworthy is the monumental staircase within the east wing, constructed around 1680 before the wing’s later destruction by fire mid-20th century. Together, these elements provide a layered architectural narrative spanning several centuries of modification, use, and adaptation at the Château de l’Arthaudière.










