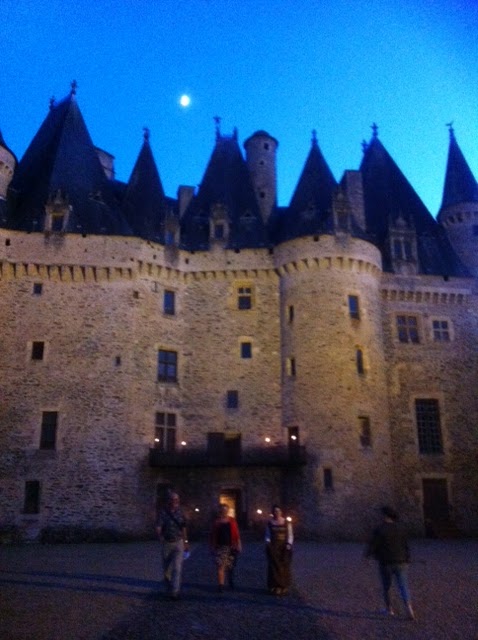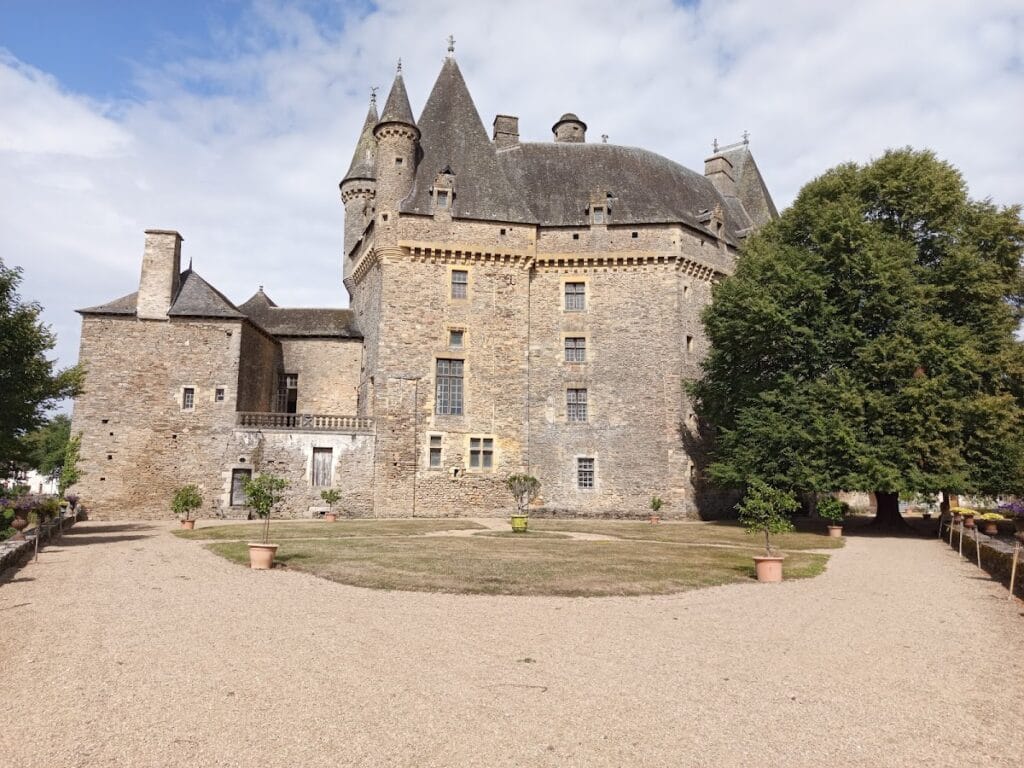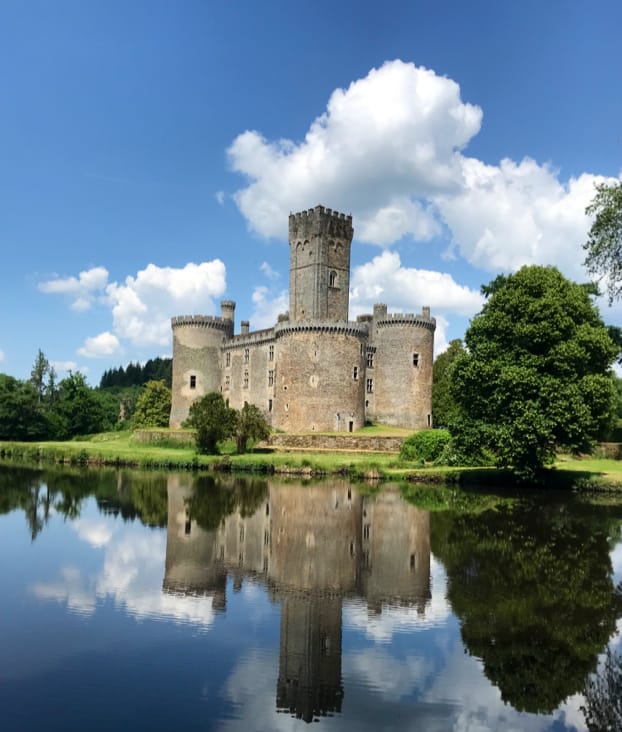Château de Jumilhac: A Historic Castle in Jumilhac-le-Grand, France
Visitor Information
Google Rating: 4.4
Popularity: Medium
Google Maps: View on Google Maps
Official Website: chateaudejumilhac.com
Country: France
Civilization: Unclassified
Remains: Military
History
The Château de Jumilhac is situated in the commune of Jumilhac-le-Grand in France. Its origins trace back to a fortress established during the 12th century, which would later give way to the castle constructed between the 13th and 17th centuries by the local medieval nobility.
Initially, the land belonged to the viscounts of Limoges, and ownership was later held by the lords of the châtellenie (a medieval administrative district) of Excideuil. Throughout the Middle Ages, control over the castle was divided between the La Porte and Bruchard families before transferring to the Coignac and Crevant lineages. This division reflected the fragmented nature of feudal lordship during that period.
A transformative chapter began in 1579 when Antoine Chapelle, an affluent ironmaster, married Marguerite de Vars, who was the estate’s heiress. Within two years, by 1581, Chapelle had consolidated the divided seigneurie by purchasing the share held by the Crevant family. His commitment to the crown was recognized when King Henri IV granted him the title of Count of Jumilhac in 1597, acknowledging Chapelle’s financial aid during the king’s accession. Following his ennoblement, Antoine Chapelle undertook expansions of the château and passed away there in 1603.
Antoine’s grandson, François Chapelle de Jumilhac, further elevated the estate’s stature in 1655 by raising the county to a marquisate. François also initiated extensive renovations including the enlargement of the château’s wings and the construction of an imposing entrance portal, enhancing both its defensive and residential functions.
The French Revolution brought upheaval to the estate when Antoine Pierre Joseph Chapelle de Jumilhac emigrated. As a consequence, revolutionary authorities confiscated the property, which the local municipality subsequently occupied. During the 19th century, the château underwent multiple changes in ownership, including acquisition by notable figures such as the financier Gabriel-Julien Ouvrard and the industrialist Jean-Baptiste Étienne. In the early 20th century, the property was divided into several separate residences and commercial spaces, reflecting shifts in social and economic conditions.
Renewed family interest emerged in 1927 when Raymond Odet Chapelle de Jumilhac and his wife repurchased the château and commenced its restoration. Since that time, ownership has remained within their descendants’ family line. Recognizing its architectural and historical significance, the château’s central section was declared a historic monument in 1922, followed by the right wing in 1923 and the left wing in 1924. The site was subsequently opened to the public in 1964.
Remains
The Château de Jumilhac is arranged around a trapezoidal courtyard enclosed by the main residence to the west and two projecting wings situated to the north and south. The eastern boundary of this space is secured by a curtain wall featuring the principal entrance gate, while the overall estate perimeter forms an octagonal layout, a structural choice reflecting its origins in fortified architecture.
The central building is distinguished by a covered walkway known as a chemin de ronde, originally designed to allow defenders to patrol along the walls safely. This walkway is supported by machicolations—stone openings through which defenders could target assailants below. The façades display numerous windows and dormers shaped in Renaissance style, enhancing natural light and aesthetic appeal. Towers and turrets rise above the slate roofs, each capped with roofs shaped as cones or pyramids. These roof ridges are adorned with lead finials decorated with allegorical and alchemical motifs, referencing symbolic themes historically associated with the site.
An addition dating to the 17th century includes a balcony attached to the main façade. Initially part of a service gallery, this balcony provided external access to newly remodeled apartments on the first floor, reflecting evolving residential comfort.
The château’s north and south wings incorporate earlier defensive towers at their corners which retain machicolations and chemin de ronde features. These towers have since been repurposed into pavilions, blending their military origins with residential functions.
Surrounding the château is a French formal garden, restored starting in 1994 based on designs from 1777. The layout integrates terraced Renaissance garden concepts alongside the landscape principles popularized by André Le Nôtre, the famed 17th-century garden designer. The garden’s theme consciously evokes gold and alchemy, connecting its symbolic narratives to those found on the château itself.
To the south of the château lies the Saint-Pierre-ès-Liens church, originally serving as the castle chapel between the 13th and 18th centuries. Inside, a funerary band bears the coat of arms of Jean-François Chapelle, marquis of Jumilhac, who died in 1693, highlighting the chapel’s historical role as a site for noble burials.
Nearby, a dovecote once associated with the estate remains near the village’s southern entrance along departmental road 78, although it no longer belongs to the château grounds.
The wings and central structure together create a nearly rectangular courtyard known as the court of honor. This space is linked by a covered porch and two arcaded walls, framing the area elegantly. The rear side of the château opens onto terraces with lawns and an orangery, integrating the building with its parkland setting.










