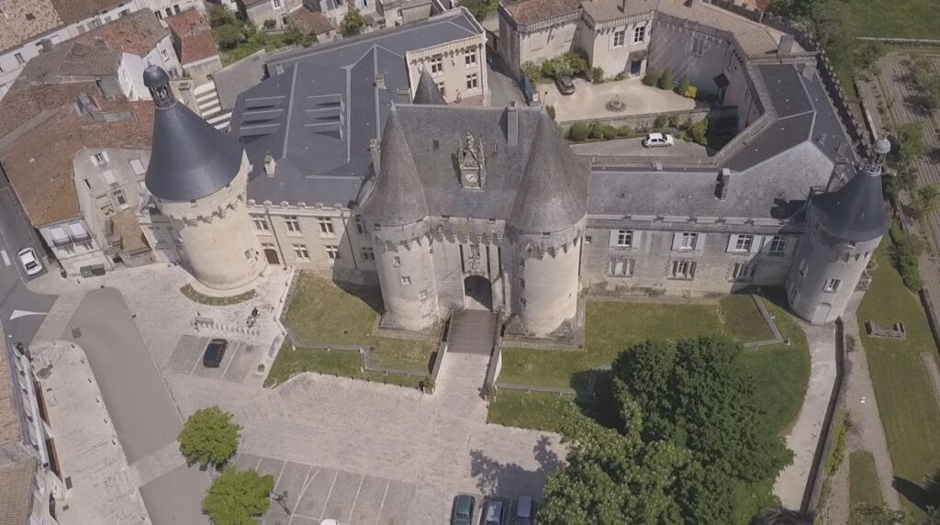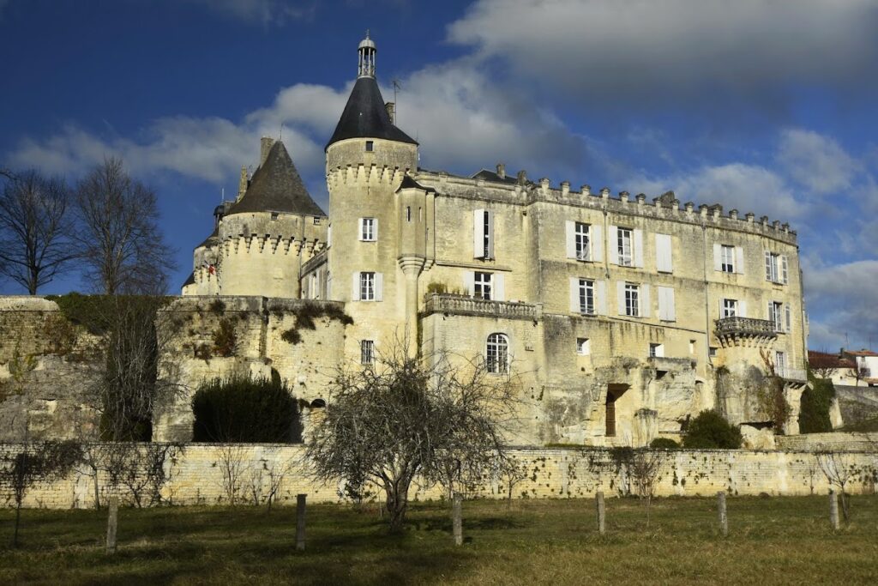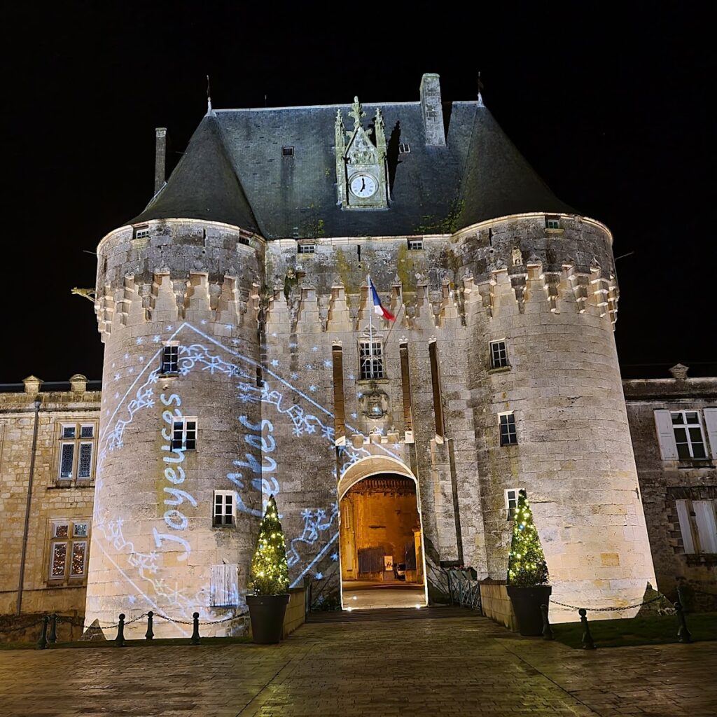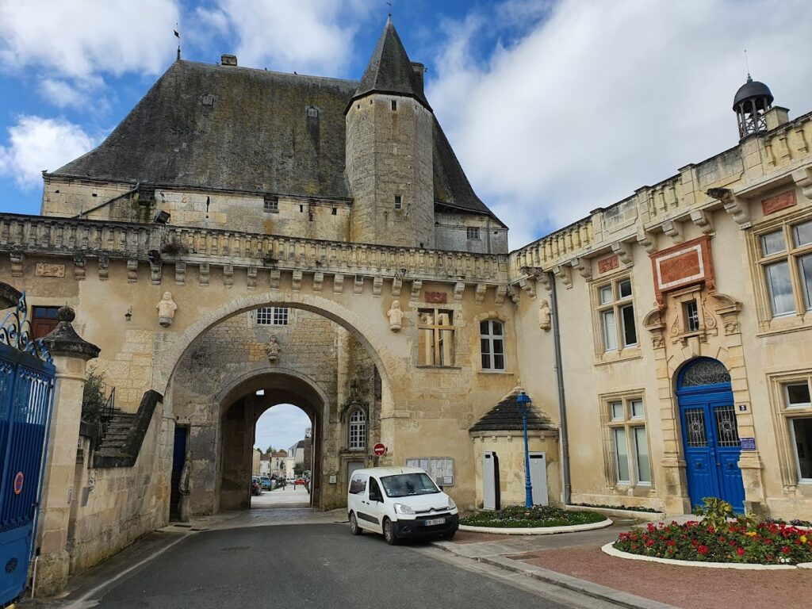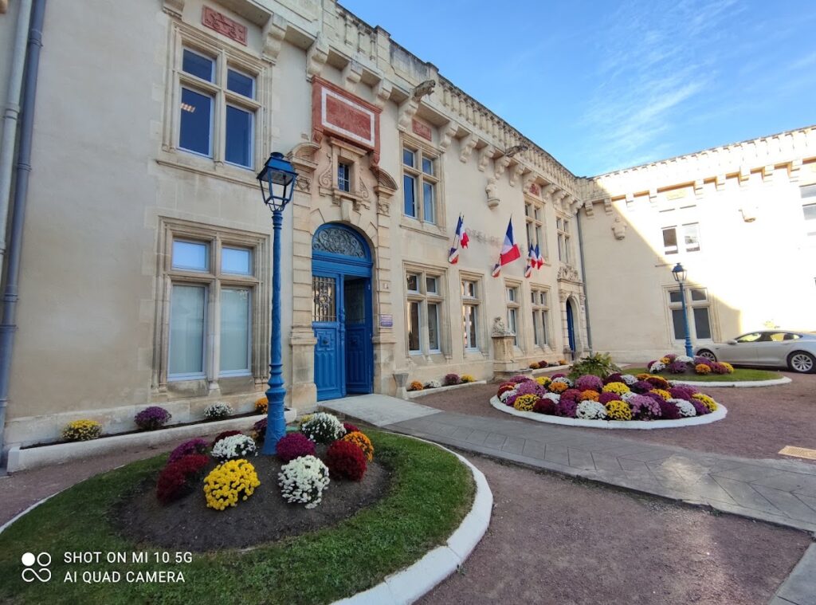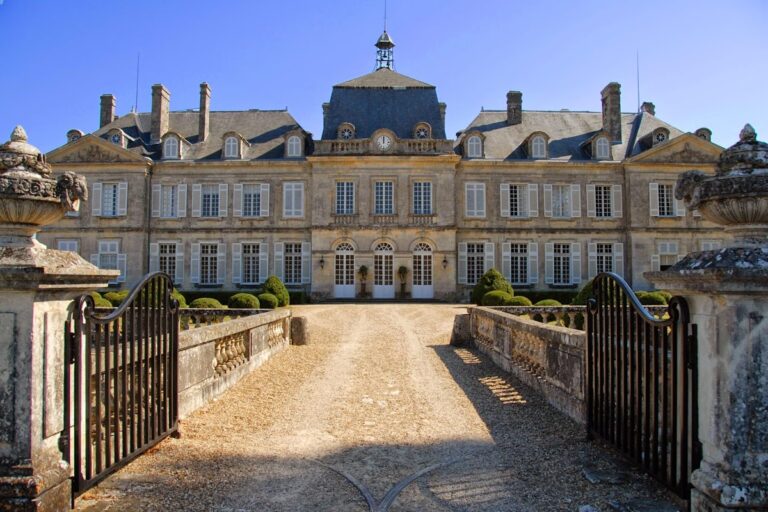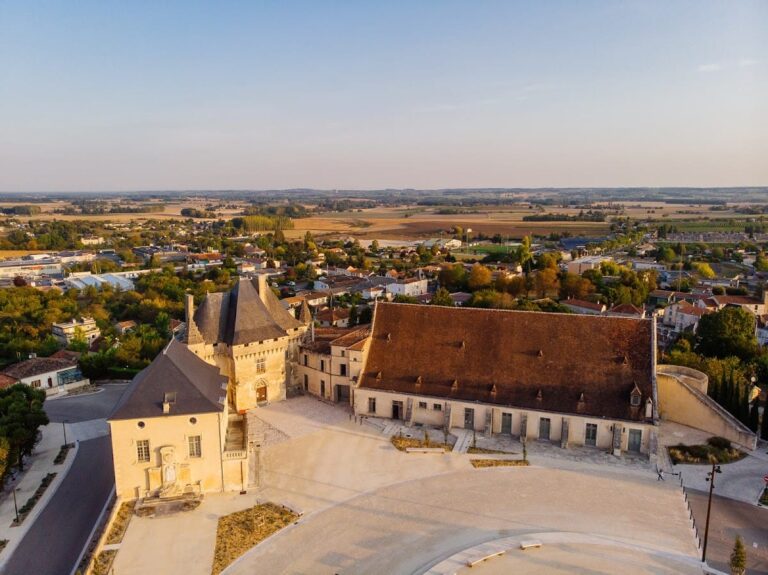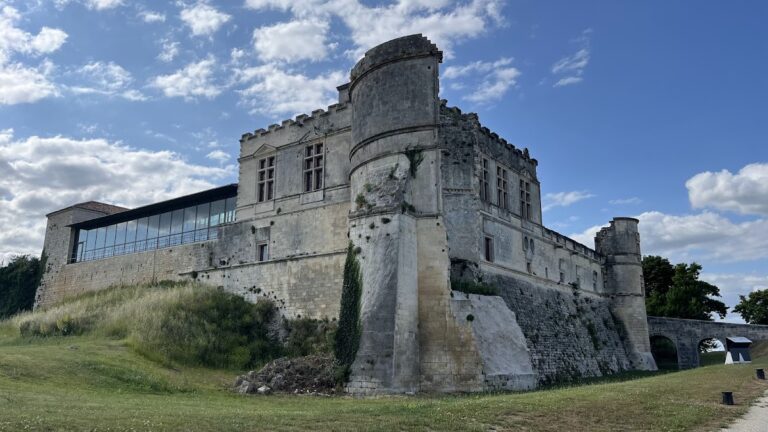Château de Jonzac: A Medieval Castle and Cultural Site in France
Visitor Information
Google Rating: 4.2
Popularity: Medium
Google Maps: View on Google Maps
Official Website: www.jonzac-haute-saintonge.com
Country: France
Civilization: Unclassified
Remains: Military
History
The Château de Jonzac is situated in the town of Jonzac, France, and was constructed by the medieval French nobility. Its origins trace back to at least the 11th century, with written records mentioning the castle in 1073. Early lords of the castle include Guillaume de la Rochandry, who was active in the early 12th century.
During the turbulent period of the Hundred Years’ War, the original fortress suffered destruction. Following this, an important rebuilding phase took place in the mid-15th century, marked by an inscription dated 1449 that attests to restoration efforts. Later, in the late 15th century, Arnaud de Sainte-Maure, who held the title Count of Jonzac, ordered the construction of a new castle, continuing its strategic and residential use.
In 1505, Jean de Sainte-Maure, then lord of Jonzac, founded a Carmelite monastery on the site of an older chapel originally dedicated to Saint Nicolas. The monastic cloister, a covered walkway surrounding a courtyard, was added later in 1657, reflecting ongoing religious significance at the site.
The château also hosted prominent historical figures; in 1659, the young King Louis XIV, his mother the Queen Mother, and Cardinal Mazarin all stayed there, highlighting its importance within royal and political circles. The Sainte-Maure family retained ownership until the late 1600s, after which the estate passed through marriage to the Esparbès de Lussan family. Their control continued until the upheavals of the French Revolution.
In the 19th century, the castle’s purpose evolved to serve civic functions, with the northern wing adapted to become the town hall, and the southern wing housing the sub-prefecture, a local administrative office. This period included several restorative works to maintain the structure. Later in the 20th century, between 1976 and 1978, the cloister underwent significant restoration and was converted into a cultural venue, including spaces for exhibitions and an archaeological museum.
Throughout the 20th and early 21st centuries, the castle received official recognition and protection. The towers and postern gate were declared historic monuments in 1913, while the underground fountain was registered in 1942, and the theater room with its interior decoration was safeguarded in 1979. More recent restorations reopened the castle’s former moat, which had been filled in during the 1800s, and repaired the northern tower, preserving key elements of its medieval defense system.
Remains
The Château de Jonzac is enclosed by a medieval fortress wall surrounded originally by a moat carved directly into the bedrock. Although this defensive trench was filled during the 19th century, it was reopened at the start of the 21st century, restoring an important aspect of the castle’s original fortifications. The moat would have served as a barrier against invaders, enhancing the protection of the enclosure.
The main entrance to the castle is marked by a large fortified gateway known as a châtelet, which dates from 1549. This structure, part of 16th-century building works, features a distinctive two-sided, sloping roof connecting two small, rounded towers shaped like pepperpots—so-called for their resemblance to old pepper shakers. Along with this entrance, the north-west tower also dates from the same period, while a smaller south-west tower was added in the 17th century, illustrating the castle’s ongoing development.
Within the walls lies the courtyard of honor, surrounded by buildings that have been extensively altered over time. One significant change involved lowering the upper story by excavation to create a new ground floor. This modification eliminated the external staircases that once provided direct access to the main noble floor, reflecting evolving architectural and functional needs.
The castle’s roofs are covered with slate tiles, common in the region and period, and the towers are capped with tall pepperpot turrets that lend a distinctive silhouette. Along the façade overlooking the Seugne River, one can see remaining battlements used for defense, and corbelled turrets—small projecting towers supported by stone brackets—along with balconies fitted with balustrades, or railing systems, that add to the castle’s historic character.
Defensive elements are preserved on site, including a drawbridge, which would have allowed controlled access across the moat, and machicolations—openings in the parapet or floor through which defenders could drop objects or pour boiling substances on attackers. The term “mezekouwen” refers to these machicolations.
The castle’s northern wing currently houses the local town hall, while the southern wing is designated for the sub-prefecture’s offices, continuing the castle’s tradition as a center of administrative authority. Lastly, the cloister, restored in the late 20th century, has been repurposed as a cultural center containing exhibition rooms and an archaeological museum, maintaining its historical connection to religious life while serving public educational functions.
