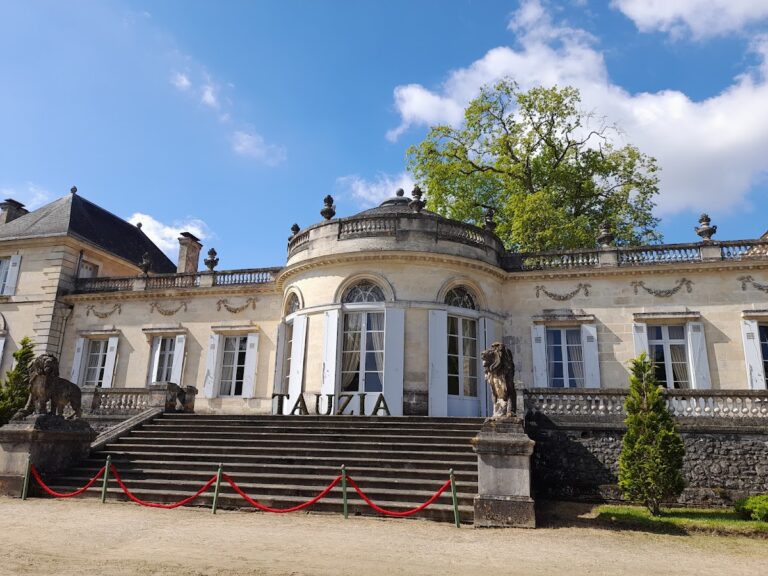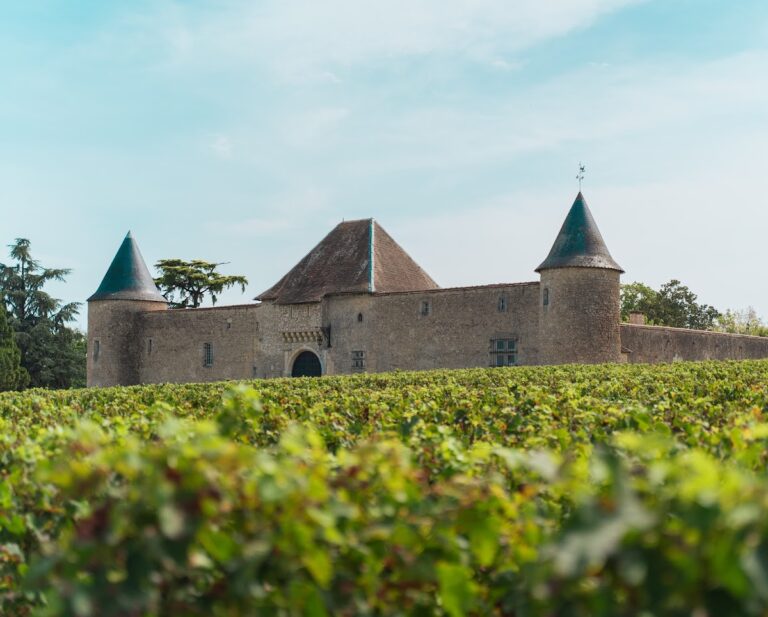Château de Gajac: A Historic Fortified Residence in Saint-Médard-en-Jalles, France
Visitor Information
Google Rating: 4.5
Popularity: Very Low
Google Maps: View on Google Maps
Country: France
Civilization: Unclassified
Remains: Military
History
The Château de Gajac is situated in Saint-Médard-en-Jalles, France, and was constructed during the 15th century as a fortified residence by the local medieval nobility. It likely occupies the site of an earlier fortification known as a motte castrale, a type of raised earthwork common in medieval defensive structures across Europe.
The earliest recorded reference to the castle dates back to 1289, when Edward I of England entrusted nearby Blanquefort castle to Arnaud de Lacaze. While this mention does not directly describe Château de Gajac itself, it situates the site within territorial holdings controlled by English monarchs during the late 13th century. The structure standing today was built after the end of the Hundred Years’ War in the 15th century, replacing earlier buildings.
Ownership of the château changed several times over the centuries. In 1335, Aude de Tyran became the owner and leased the property to Ayquem de Lacaze. By 1427, the castle was held by Arnaud Rostanh, who was possibly a local civic officer known as a jurat. In the mid-16th century, Mary de la Roche-Chaudry, widow of Jean de Roustaïng, acquired the castle in 1541 and just three years later passed it to Pierre Eyquem de Montaigne, uncle of the famous essayist Michel de Montaigne. The Montaigne family retained control of the estate until 1786, when it was sold to Mme de Basterot, who also owned nearby seigneuries.
During the French Wars of Religion in the late 16th century, the castle was targeted by military actions, suffering attacks that prompted structural changes. The Montaigne family undertook renovations in the 17th and 18th centuries, adapting the fortress to more modern needs and styles of the period.
The French Revolution brought significant upheaval to the château’s ownership. Mme de Basterot and her son-in-law were listed as émigrés—nobles who fled revolutionary France—resulting in the seizure and sale of the castle in 1795. It was purchased as national property by a man named Cambon.
World War II left its mark on the site when, in 1943, a military blockhouse was constructed directly in front of the historic castle as part of German defensive preparations along the western coast of France; this structure remains standing today.
Official recognition of the château’s historic value began in 1988 with partial protection granted to its façades and roofs, though excluding the four corner towers. In 2013, the designation was extended to cover the entire site, including the bridge, terrace, and moats, leading to the repeal of the earlier listing and establishing full heritage status.
Remains
The Château de Gajac features a fortified house design arranged around a rectangular courtyard enclosed by a curtain wall. This protective wall is reinforced at each corner by towers: three circular ones and one square tower situated on the northeast corner of the enclosure. This square tower houses the chapel as well as the original residential quarters, consisting of a one-story rectangular building.
Encircling the castle on three sides are water-filled moats, serving both defensive purposes and aesthetic boundary markers. A narrow bridge crosses the western moat, marking the approach to the castle. The main entrance is positioned at the center of the eastern wall and was traditionally accessed via an alley now named rue Alfred de Musset. Today, the castle is surrounded by modern urban development including housing and commercial buildings.
An archaeological description from 1946 by Dr. Arnaud Alcide Castaing highlights how 18th-century modifications altered the castle’s exterior. However, bomb damage during World War II exposed the medieval core of the façade, revealing a distinctive double wall construction. At first-floor level, a basket-handle vault—a type of wide, flattened arch—connects the two walls, creating a ground-floor gallery located between two of the corner towers. This feature is documented in a 1574 inventory and served as a passageway or defensive corridor. The upper surface of this vault formed a walkway, called a chemin de ronde, used to move between the towers’ first floors.
Each of the four towers contains a vaulted stone chamber at ground level, topped by a second-floor room with a wooden roof. In 2015, the roofs displayed varied forms: the square tower was capped by a four-sided roof decorated with a sculpted bird with outstretched wings; the northwest circular tower bore a recently added conical roof featuring a pointed finial; the southwest round tower was roofed with a nine-sided structure; while the southeast tower remained uncovered. The castle entrance has its own four-sided roof with a ridge running east to west.
The chapel, uniquely housed within the northeastern square tower, is accessed through a small, enclosed courtyard. Records from 1787 describe it as spacious and well maintained, adorned with several notable paintings. This chapel had no external doors, so entry was only possible via the courtyard, reflecting its intimate and protected character within the castle complex.







