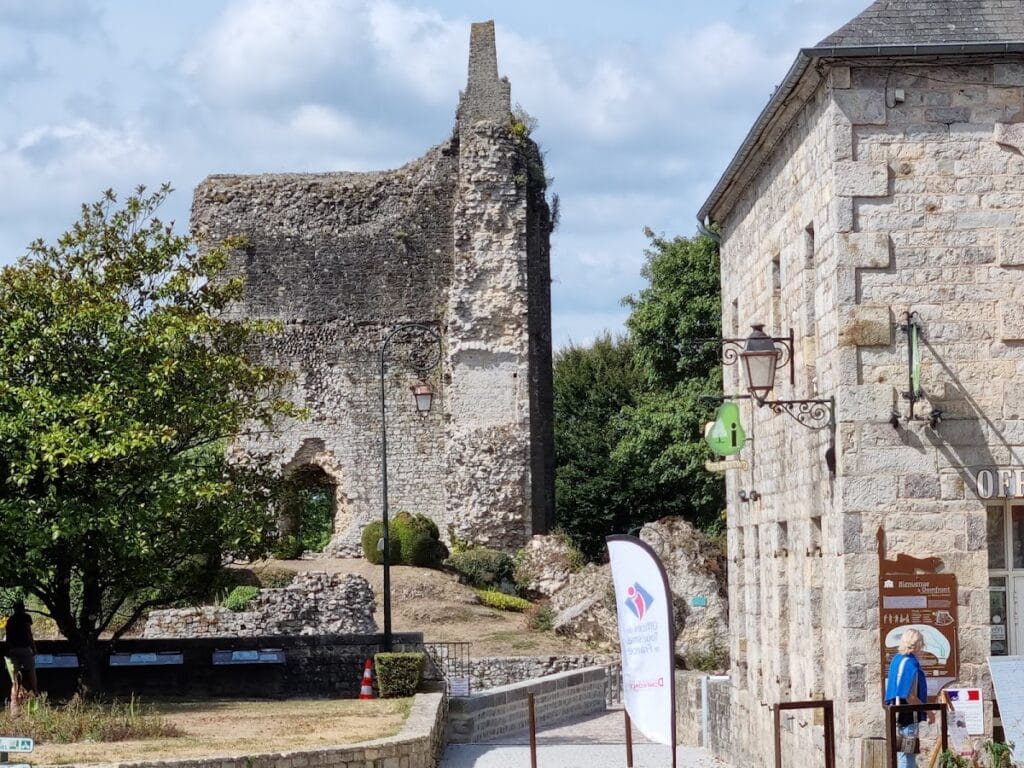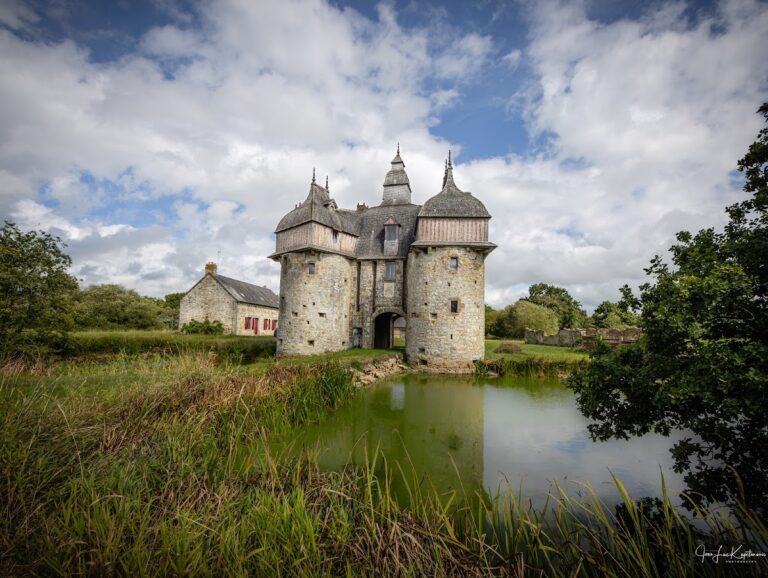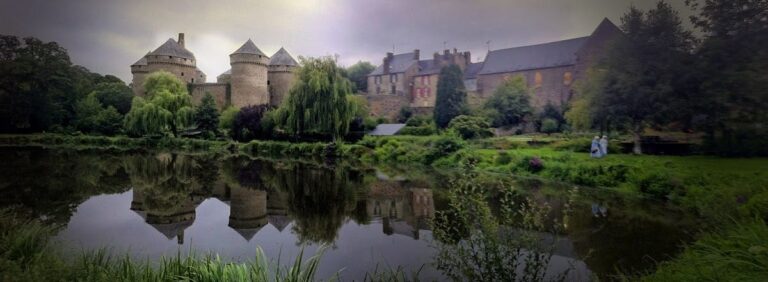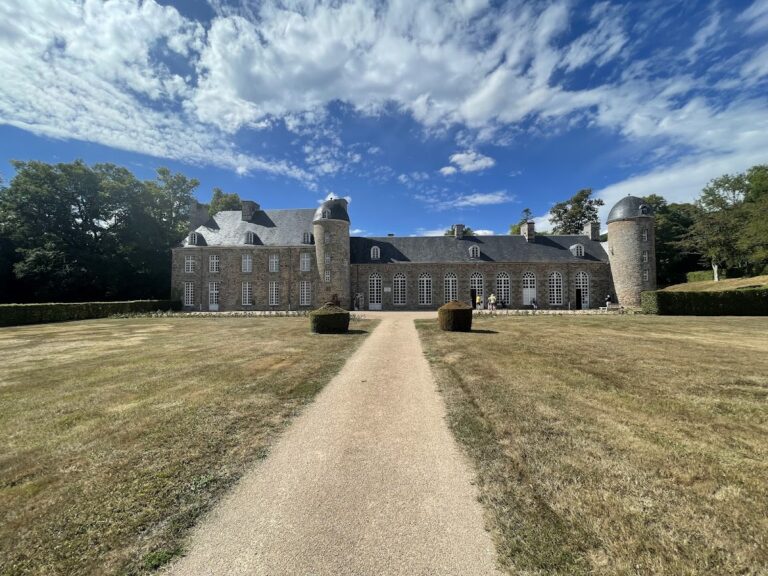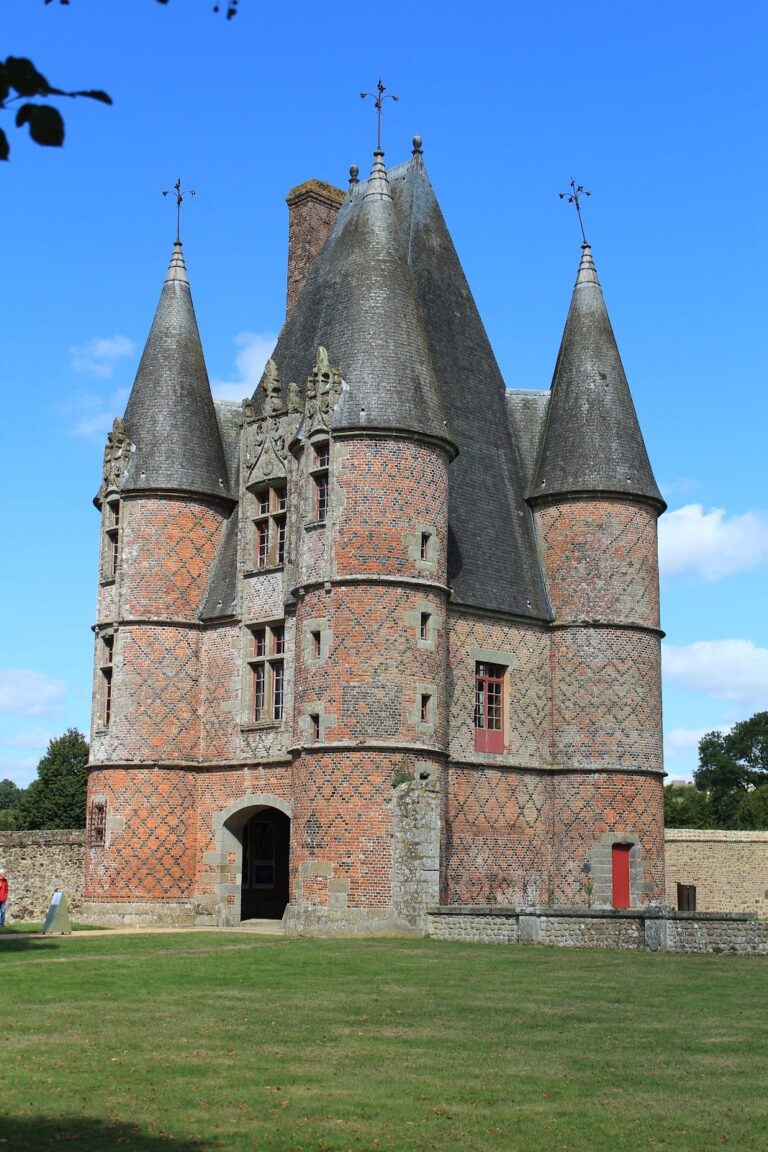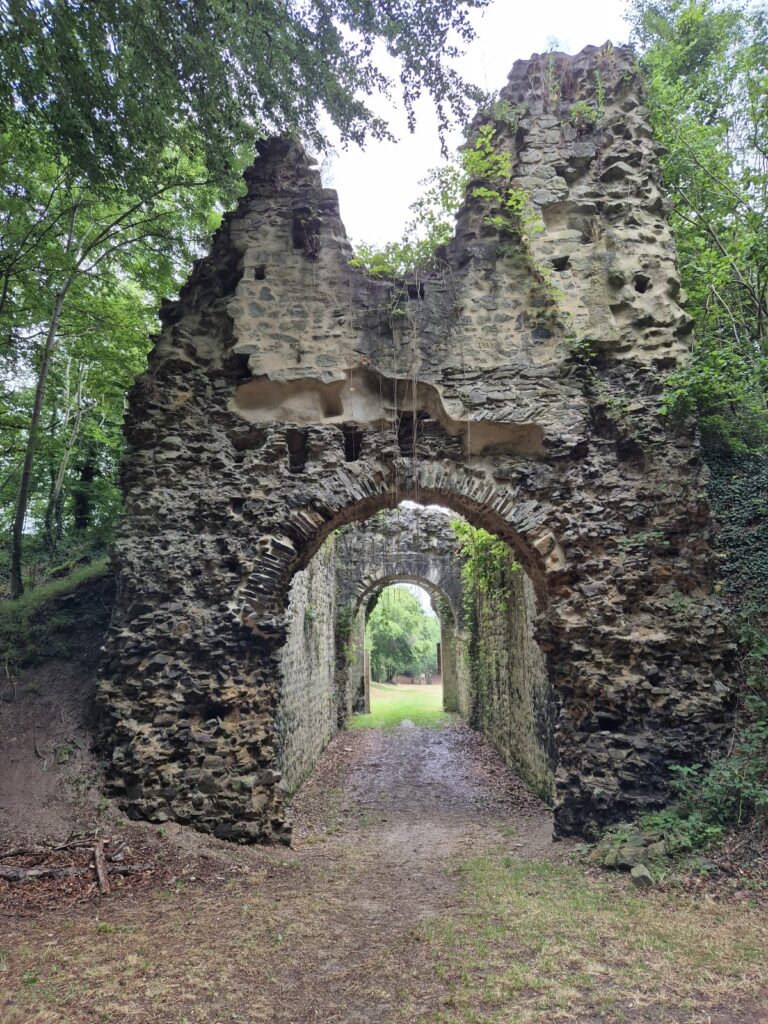Château de Domfront: A Norman Fortress in France
Visitor Information
Google Rating: 4.5
Popularity: Medium
Google Maps: View on Google Maps
Country: France
Civilization: Medieval European
Remains: Military
History
The Château de Domfront stands in the town of Domfront, situated in modern-day France. It was originally built by the Norman civilization in the early 11th century as a wooden fortress designed to control the southern borders of the Duchy of Normandy.
During its early history, the castle served a strategic military role, overseeing and protecting the region. Constructed on a sandstone ridge, it encouraged settlement below and helped establish the town of Domfront. In the mid-11th century, the fortress saw its first major conflict when Geoffroy Martel besieged it in 1058. Shortly after, in 1059, William the Conqueror seized control, highlighting the site’s military importance during the Norman expansion.
Throughout the 12th century, Château de Domfront continued to be central in regional power struggles. Henry Beauclerc besieged it in 1091, and it later became associated with prominent figures such as Mathilde l’Emperesse and Henry II Plantagenêt. Henry II is known to have drawn up his will there in 1166 and received papal representatives in 1169, reflecting the castle’s role as both a residence and a political center.
The castle’s allegiance shifted multiple times over the centuries. In 1204, King Philippe Auguste brought Domfront into the French royal domain. Over the following decades, it passed through the hands of noble families including Renaud de Dammartin, Robert II of Artois, and the Counts of Alençon. The fortress was also occupied by Navarrese troops in the mid-14th century and endured English sieges in 1417 and 1418 during the Hundred Years’ War before French forces recaptured it in 1450.
During the late 16th century, the Château de Domfront played a role in the French Wars of Religion. In 1574, it was seized by Protestant forces led by Gabriel I, Count of Montgomery, but royal troops quickly retook the castle the same year. Recognizing its volatile military significance, King Henri IV ordered its partial destruction in 1598. Later, Sully, a key royal advisor, directed the thorough dismantling of the fortress by 1610, effectively ending its active military use.
In the modern era, the remains of the castle have been officially protected as historic monuments since 1875. Subsequent classifications in the late 20th century and ongoing restoration efforts since 1984 have aimed to conserve what remains of this once formidable stronghold.
Remains
The Château de Domfront occupies a vantage point atop a sandstone ridge, with its original layout centered on a square citadel surrounded by deep moats carved directly from the rock. This early 11th-century fortress featured four large towers at each corner, creating a robust defensive perimeter. The site’s natural elevation, rising more than seventy meters above the Varenne valley, enhanced its strategic position and command over the surrounding landscape.
Among the most prominent surviving structures is a large Romanesque keep constructed after 1106 under Henry I of England. This massive tower measures approximately 22 by 26 meters and rises three to four stories high. The keep’s walls, preserved on the north and east sides, soar to almost 28 meters and reach about three meters in thickness. Architectural features include small turrets at the corners, which housed stairways and rooms, and flat buttresses reinforcing the walls. Access was given to the keep’s first story through narrow arrow slits, while round-arched Romanesque windows allowed light into the second floor.
The castle’s outer defenses remain partly visible, with sections of the curtain wall intact on two sides. A gatehouse, flanked by two formidable towers, marks the entrance and reflects medieval military architecture. Near the keep, underground rooms known as casemates dating from the 13th century have been identified, along with the remains of a residential building or logis. To the east, vestiges of the citadel’s enclosing wall with its towers overlook the moat that once separated the fortress from the developing town below.
Religious structures formed a key part of the castle complex. The fortified prioral chapel of Saint-Symphorien, built around 1100 in the Romanesque style and featuring a Latin cross layout, once served the spiritual needs of the castle occupants. Though now largely in ruins, this chapel was likely damaged during the systematic demolition ordered in the early 17th century. Another chapel on site, Sainte-Catherine, also forms part of the castle’s ecclesiastical heritage and is preserved among the ruins.
Today, the remains of the Château de Domfront include the towering keep, the defensive enceinte or outer walls, ramparts, towers, casemates, and the ruined chapels. These structures are recognized and protected as historic monuments. Since 1984, restoration work by dedicated organizations has sought to stabilize and conserve these elements, preserving a tangible link to the castle’s centuries-long history within a public park setting.

