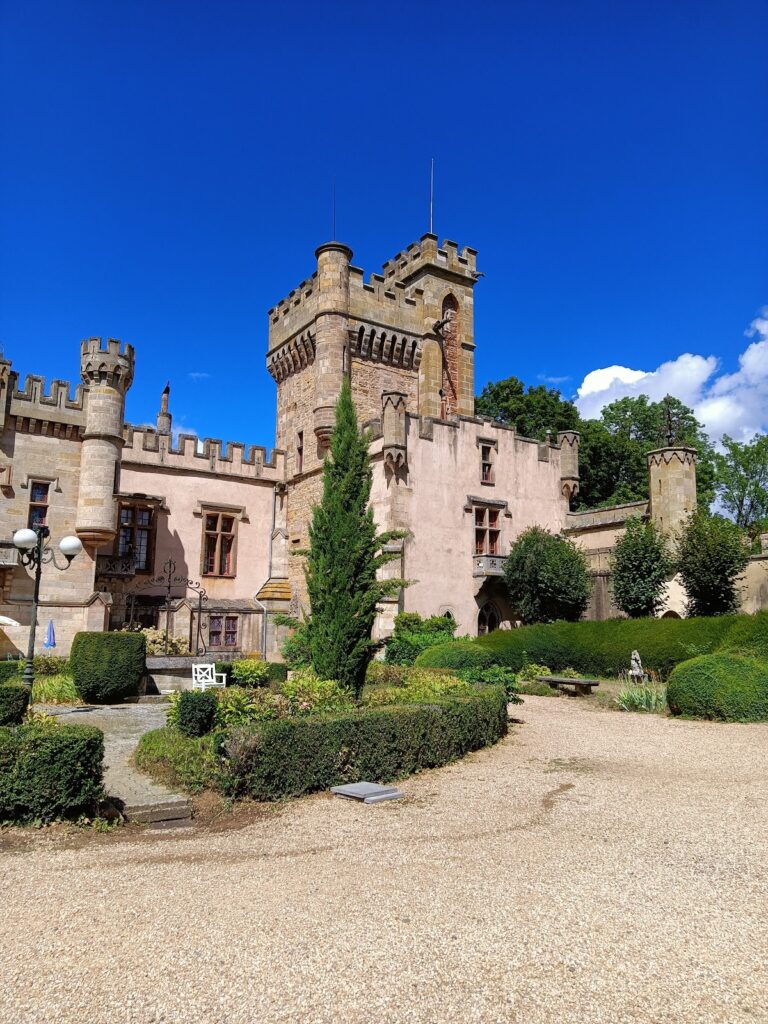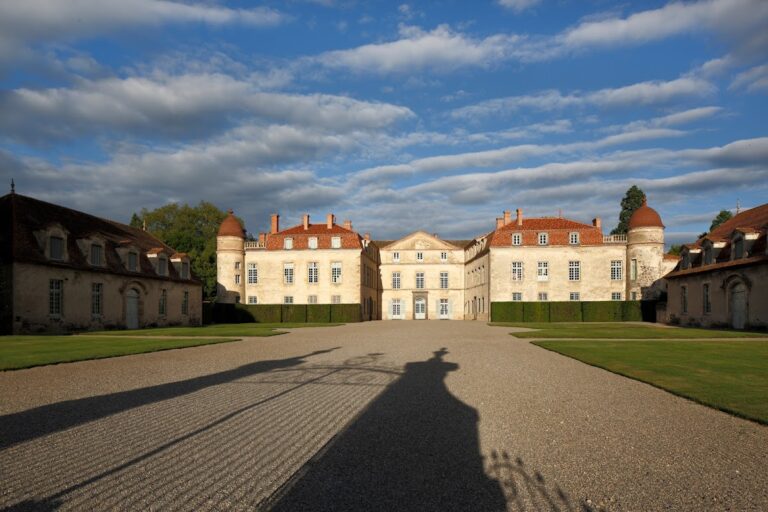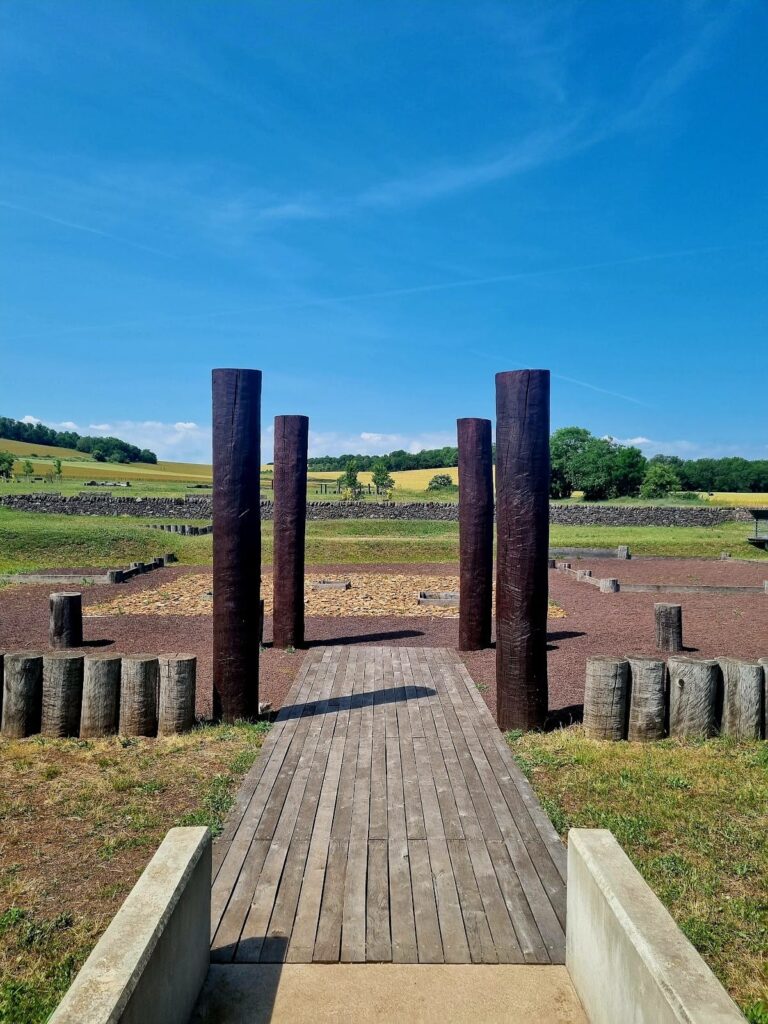Château de Domeyrat: A Medieval Fortress in France
Visitor Information
Google Rating: 4.5
Popularity: Low
Google Maps: View on Google Maps
Official Website: chateaudomeyrat.fr
Country: France
Civilization: Unclassified
Remains: Military
History
The Château de Domeyrat stands in the commune of Domeyrat in modern-day France and dates back to the medieval period, constructed and developed by the local feudal lords of the region. Its origins are connected to the Papabeuf family, a noble lineage first recorded in 1114 when they made a land donation to the abbey of Sauxillanges, indicating their early presence and status in this area during the 12th century.
The castle itself appears in historical documents from the mid-13th century, between 1250 and 1260, noted in the inventory of vassals under Alphonse de Poitiers. During this time, the fortress was held by Astorgius and Bertrand de Papabeuf, members of the founding family who maintained control until around 1348. It is likely that the Black Death, which devastated Europe during this period, contributed to the extinction of the Papabeuf line and the subsequent change in ownership.
After the Papabeufs, the Château de Domeyrat passed through several hands, including Pierre de Montaigut in 1368 and Catherine de Châteauneuf in 1375, followed by Adhémar Jory. Historical accounts suggest that the castle might have been left deserted during the turbulent years of the Hundred Years’ War, reflecting the instability of the era. In 1387, Pons de Langheac, the seneschal (chief administrative officer) of Auvergne, acquired the property, signaling a new chapter for the fortress.
Pons de Langheac’s son, Jean de Langheac, inherited the castle in 1421 and undertook major restoration and remodeling work between 1431 and 1435. His significant contributions earned him recognition as a “second builder” of the castle, emphasizing the extent of his reconstruction efforts. The Langheac family continued to own the castle until 1619, after which it became part of the holdings of the La Rochefoucauld family through marriage alliances, a common practice among the nobility to consolidate power and property.
In 1656, Christophe de Beaune purchased the château, marking another change in stewardship. Over the following century, the fortress gradually fell into disuse. By 1773, it was abandoned to creditors, a sign of its declined importance and financial difficulties. During the French Revolution from 1793 to 1795, the castle was dismantled, a fate shared by many feudal structures seen as symbols of the old regime.
In the 20th century, efforts to preserve the monument were undertaken when the local government of Haute-Loire acquired the site. It was officially declared a historic monument on 30 December 1983, granting it protection and recognizing its cultural value. Since April 2018, stewardship of the castle has been entrusted to the association Domeyrat Réinventé, which manages the preservation, restoration, and cultural programming at the site under a long-term lease.
Remains
The Château de Domeyrat is primarily represented by a fortified residence characteristic of the 15th century, prominently featuring a rectangular keep — a strong central tower — surrounded by four round towers, one at each corner. This specific design, known as a “donjon-residence with cantonné plan,” reflects an architectural style combining defense and domestic functions. The oldest parts of the structure, particularly the lower walls, may trace back to the 12th century, connecting the building’s foundations to its earliest documented phase.
Originally, the castle was enclosed by an additional outer wall or enceinte, composed of towers and curtain walls that provided a secondary line of defense. These external fortifications have since disappeared over the centuries. Today, the castle sits on a gently sloping hill overlooking the village and the valley of the Senouire River, strategically positioned to oversee the surrounding landscape.
Among the surviving decorative elements are fragments of mural paintings on two of the corner towers. One tower retains 16th-century scenes depicting hunting, including a deer hunt, alongside amorous figures and intricate arabesque motifs. These images likely served both ornamental and symbolic purposes. The other tower displays early 17th-century religious-themed paintings that correspond with the location of the chapel within the castle, indicating the presence of sacred space and the importance of faith within the household.
Archaeological investigations have uncovered terracotta pipes on the site, which were probably part of a water management system connected to a cistern. This discovery reveals the presence of infrastructure designed to collect and store water, vital for sustaining life within the fortified residence during times of siege or drought.
Detailed studies of the castle’s architecture, including a comprehensive analysis published in the 2007 edition of the Cahiers de la Haute-Loire, have helped document these features and chart the evolution of the site through the centuries. Together, the architectural remains and archaeological findings provide a window into the castle’s medieval origins, its adaptations in later periods, and the complex functions it served as a noble residence and defensive stronghold.










