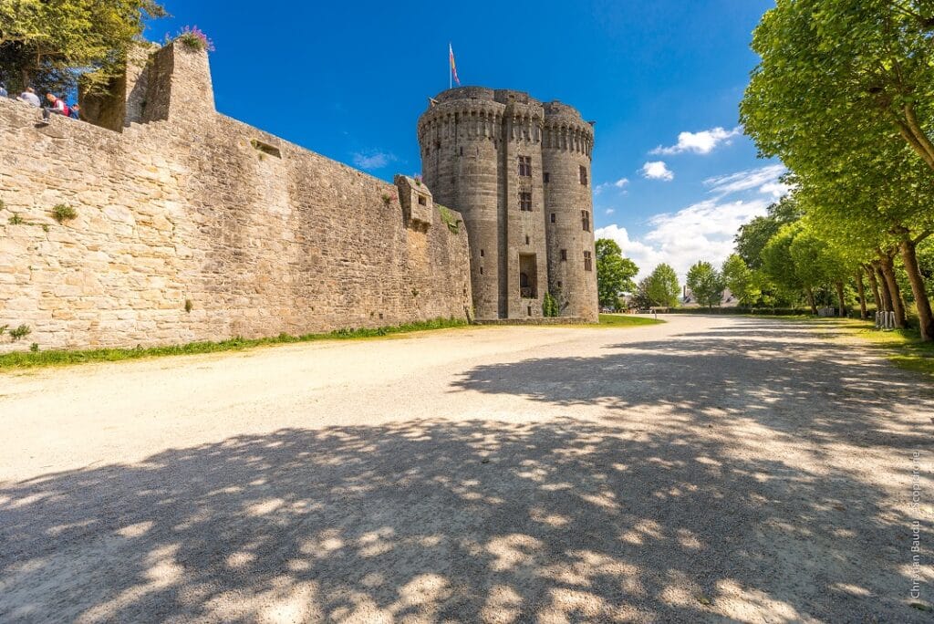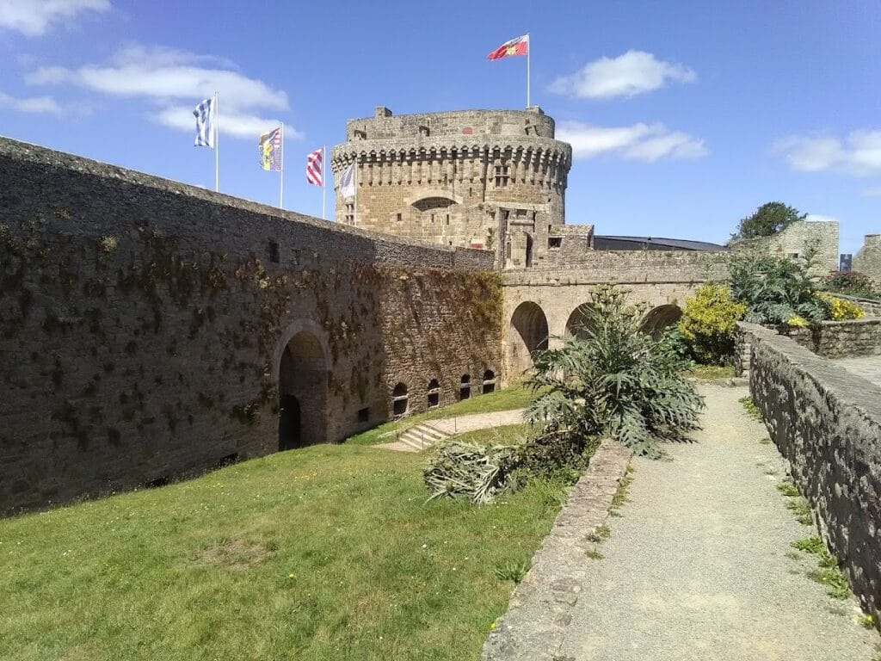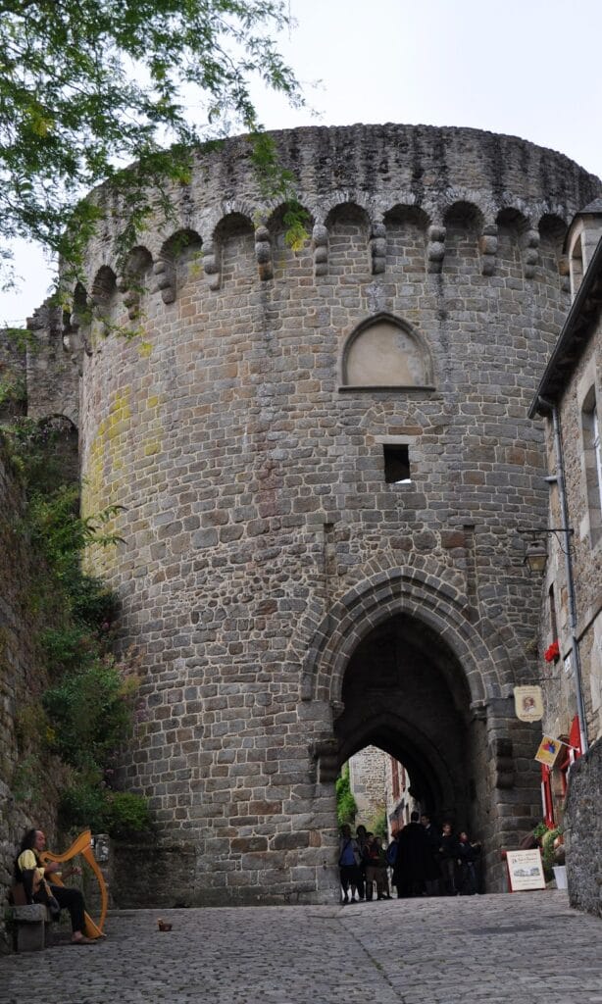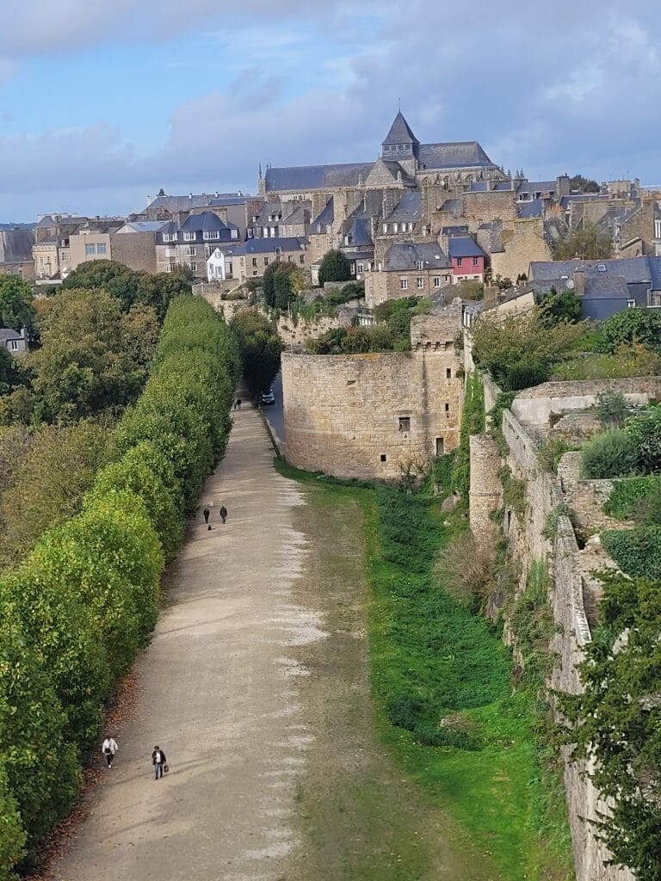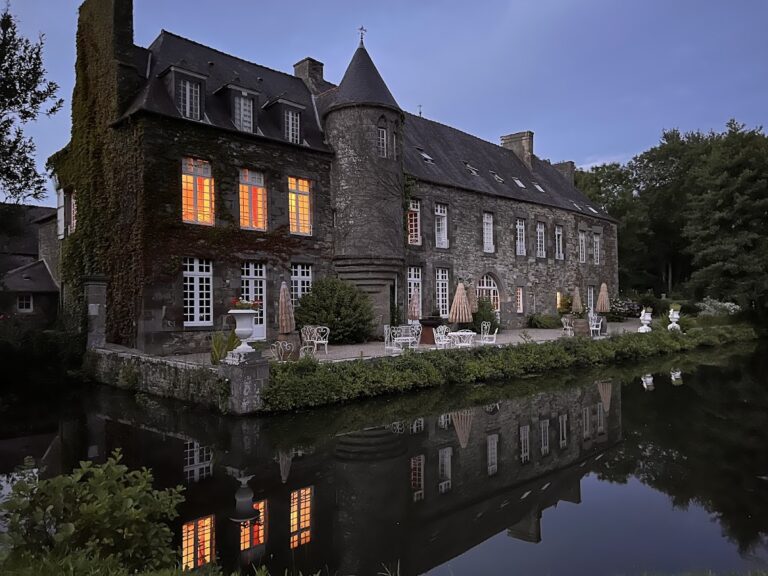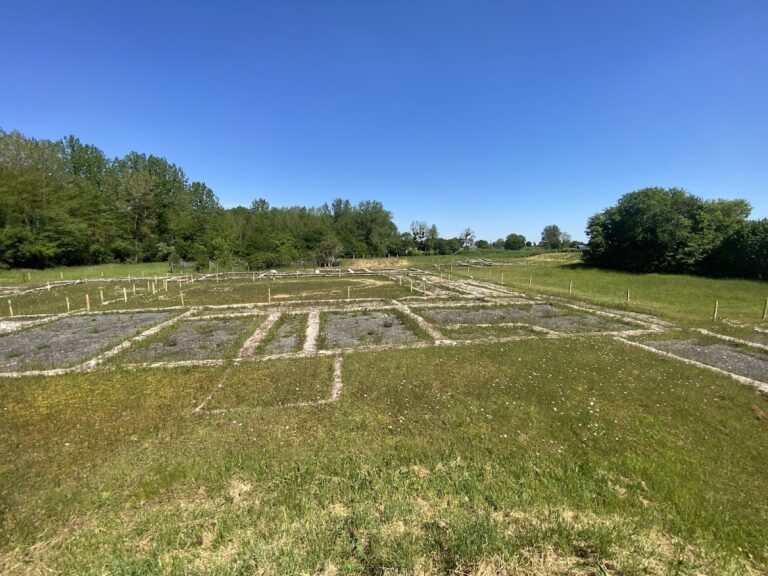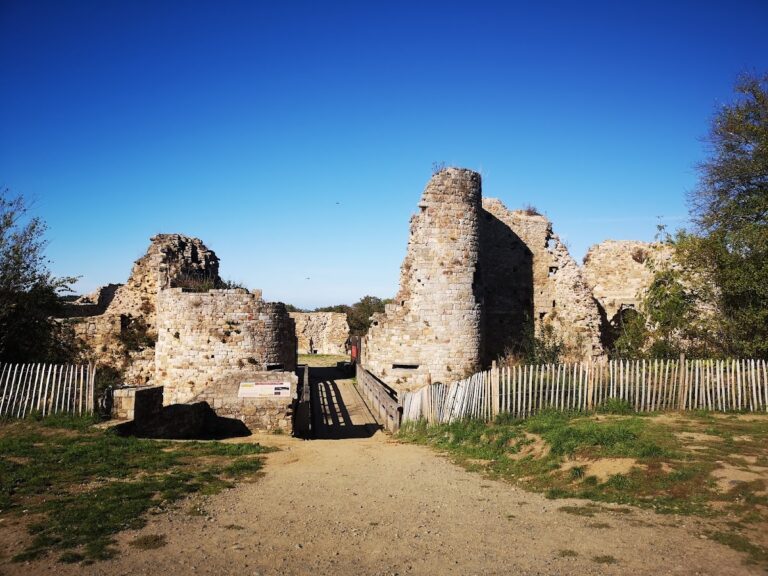Château de Dinan: A Medieval Fortress and Museum in France
Visitor Information
Google Rating: 4.5
Popularity: Medium
Google Maps: View on Google Maps
Official Website: www.chateaudedinan.fr
Country: France
Civilization: Medieval European
Remains: Military
History
The Château de Dinan is located in the town of Dinan, France, and was originally built by the medieval Breton dukes. Its earliest incarnation dates back to the 11th century, when a motte-and-bailey castle known as the “vieil chastel” or “Châteauganne” occupied a promontory northeast of the present-day town center. This early fortress lay outside the current city walls and played a notable role during a siege in 1064–65. At that time, Conan II, Duke of Brittany, defended the castle against the combined forces of Harold Godwinson and Duke William of Normandy, eventually surrendering as depicted in the Bayeux Tapestry. This first castle, however, was destroyed around 1170, leaving only archaeological traces.
After the instability caused by the War of the Breton Succession in the 14th century, the current castle keep was erected between 1382 and 1384. This construction was commissioned by John V, Duke of Brittany, as a statement of ducal authority against the town of Dinan, which had sided with his rival, Charles de Blois. This period marked a transition from earlier wooden defenses to a formidable stone fortress designed both for defense and residence. The keep symbolized the duke’s power and helped reassert control over the region following years of conflict.
In the late 16th century, new military needs prompted further expansion. Philippe Emmanuel, Duke of Mercœur, strengthened the castle between 1595 and 1598 by incorporating the Porte du Guichet, originally a city gate, and the artillery tower known as the Tour de Coëtquen. He added defensive features like an underground passage called the “souterrain Mercœur,” linking the artillery tower and the keep, and reshaped the upper courtyard to face the town defensively. These modifications transformed the castle into a more complex fortress capable of resisting new forms of warfare, particularly with the increased use of artillery.
During the 17th and 18th centuries, the castle’s role shifted from fortification to imprisonment. It served as a military prison, notably housing English naval prisoners during the 18th century. This new function involved changes to the structure, including replacing the original slate roof with a terrace and altering the chapel’s apse to create a new entrance. In the 19th century, the castle continued its use as a common prison before being acquired by the town of Dinan early in the 20th century. Beginning in 1908, it operated as a municipal museum until the collections were moved in 2015. Recognized for its historical importance, the castle was officially protected as a historic monument in 1886, and since 2014 it has benefited from restoration efforts and archaeological research.
Remains
The Château de Dinan presents a distinctive medieval ensemble built primarily of local stone, encompassing a total length of about 2,600 meters as it integrates into the town’s ramparts. The complex is dominated by the large ducal keep, constructed in the late 14th century by master builder Étienne le Tur. This imposing structure consists of two adjoining round towers connected by a square projection on the west side, reaching over 30 meters in height. Originally, the keep included six floors topped by a distinctive double-peaked slate roof described in records from 1636. Inside, the keep was carefully organized with specialized rooms: a kitchen and banquet hall on the lower levels, formal chambers and a chapel, as well as private apartments arranged to reflect the social hierarchy of the nobility.
Among its defensive features, the keep is surrounded by a moat and accessed by a drawbridge that provided protection both from external attackers and potential uprisings within the town. The battlements are supported by several machicolations—stone projections with openings allowing defenders to drop objects or pour substances on attackers—resting on stepped corbels. This robust defensive design highlights the keep’s dual role as a military structure and noble residence.
In the late 16th century, the castle was further expanded with the addition of the Porte du Guichet, which originally served as part of the southern city gate, and the Tour de Coëtquen, an artillery tower added to face the evolving nature of warfare. These two features were linked by the “souterrain Mercœur,” an underground passage that allowed secure movement between them and led to the closing off of the Guichet gate. The upper courtyard was also heavily fortified, redesigned as a bastion-oriented defensive space aimed not only outward but also toward the town itself, reflecting the tense political climate of the time.
Over the centuries, modifications for prison use altered some details while preserving much of the original structure. The slate roof was replaced by a flat terrace, and the chapel’s apse was converted to create a new entrance. Despite these changes, the castle remains largely intact, standing today as a prominent feature among Dinan’s medieval walls. The site’s moat, drawbridge, and sturdy stone construction continue to convey the castle’s historical functions, offering a well-preserved glimpse into medieval military architecture and noble life.
