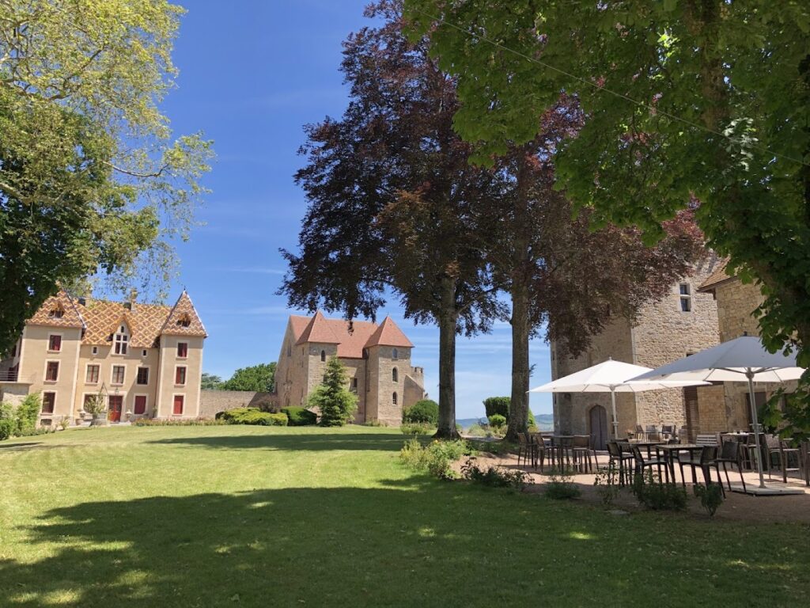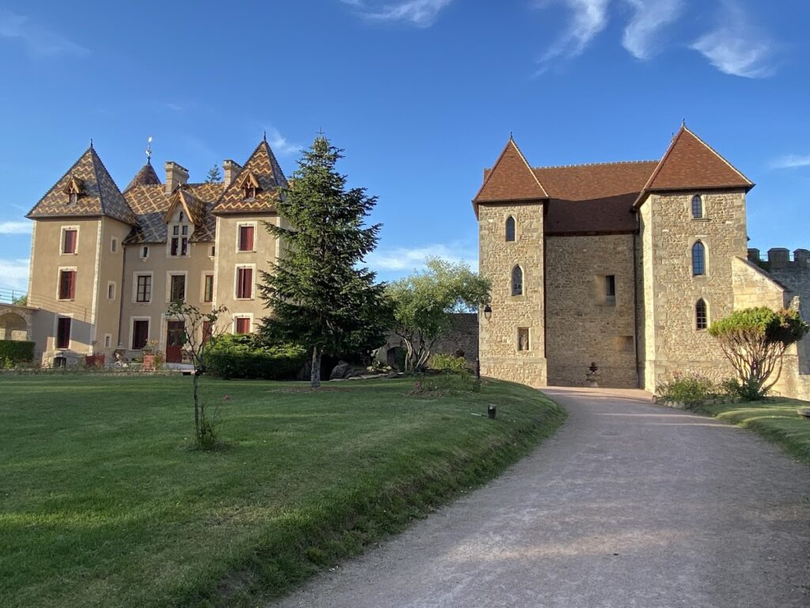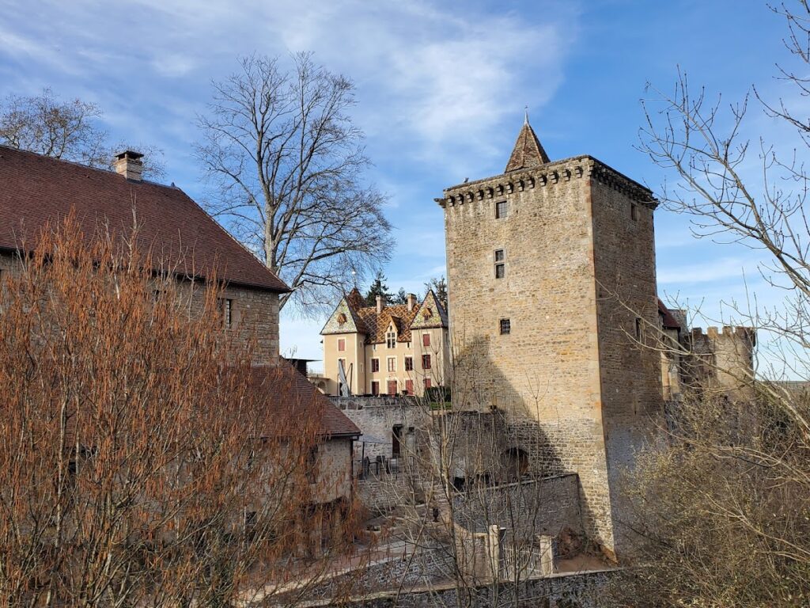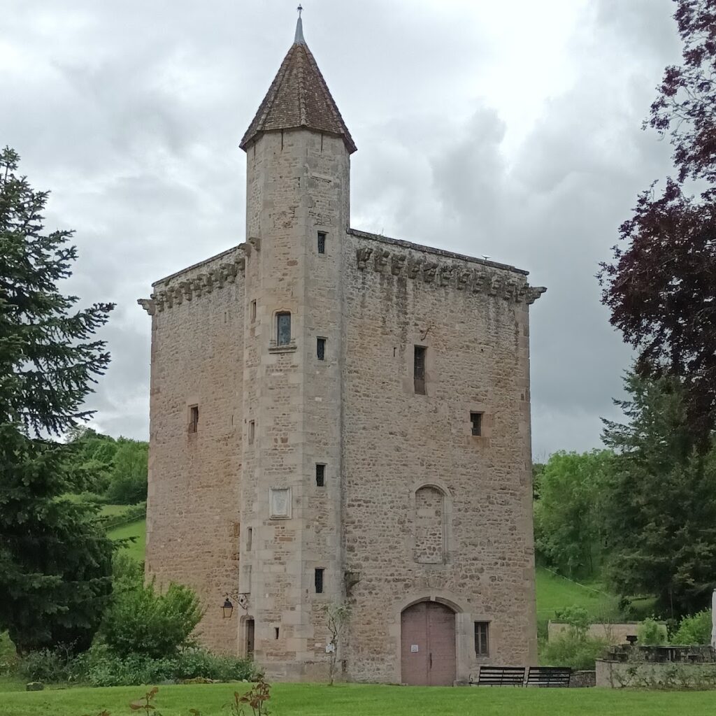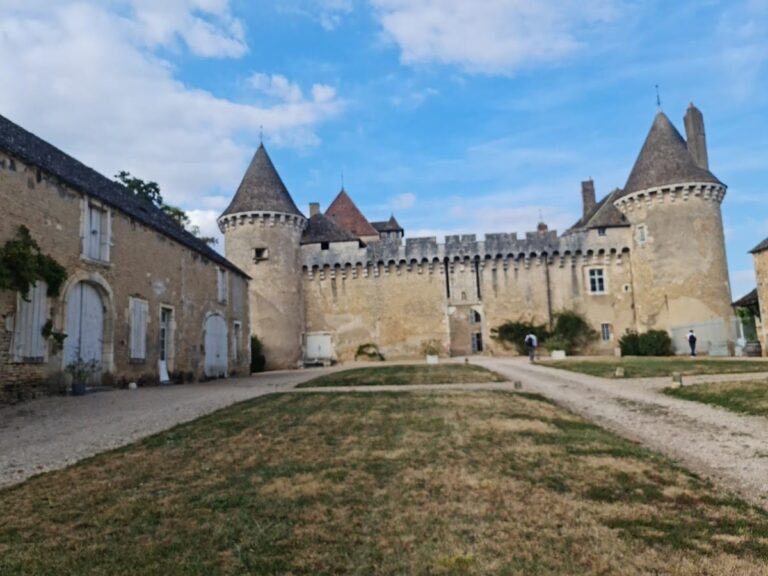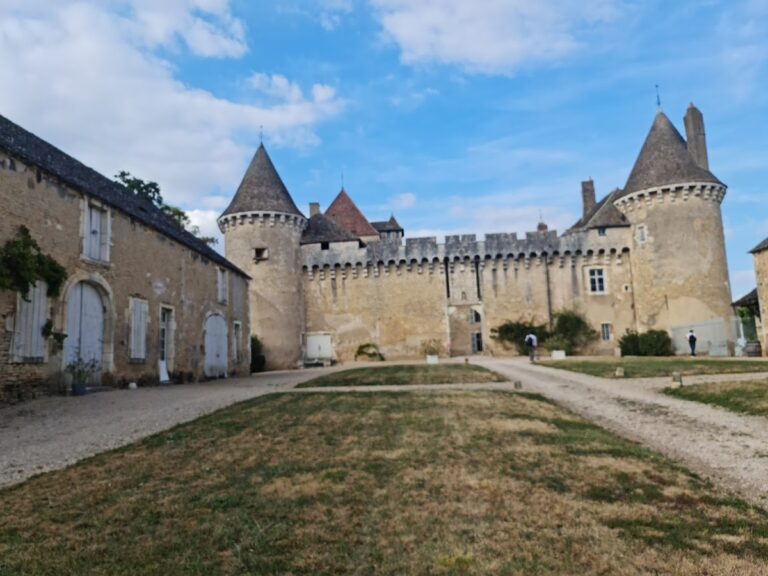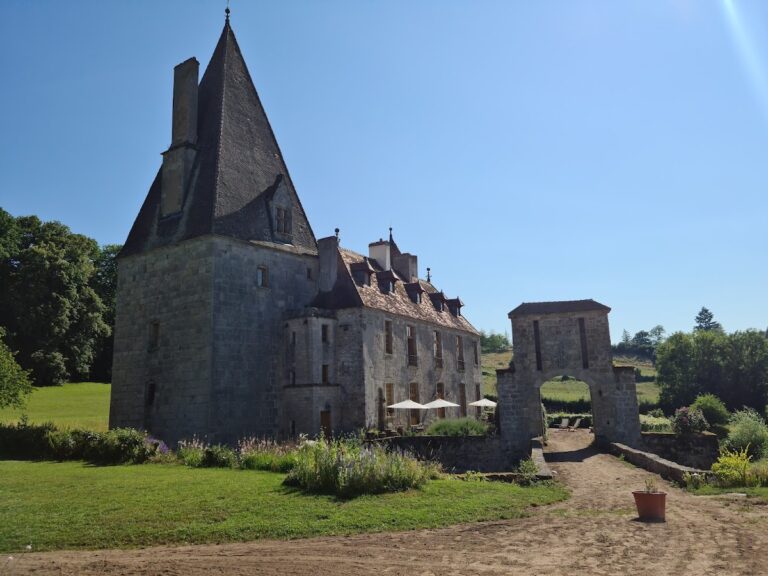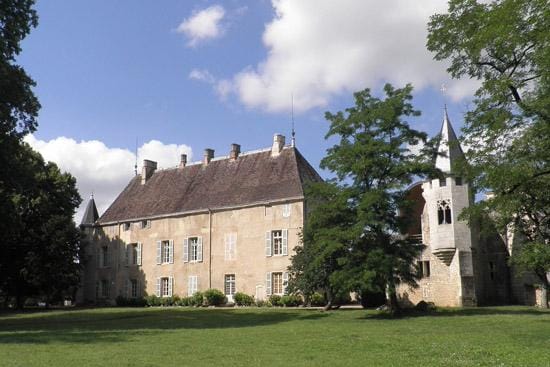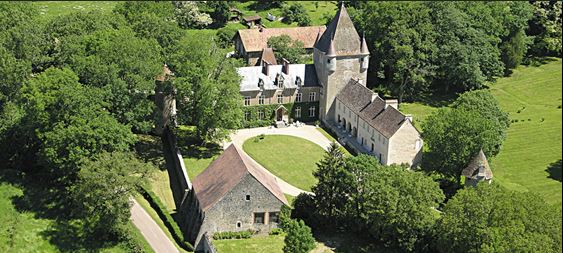Château de Couches: A Medieval Fortress in Burgundy, France
Visitor Information
Google Rating: 4.2
Popularity: Low
Google Maps: View on Google Maps
Official Website: www.chateaudecouches.com
Country: France
Civilization: Unclassified
Remains: Military
History
The Château de Couches is situated in the commune of Couches in France, a fortress originally constructed by medieval Burgundian civilization. Built on a strategic plateau overlooking the Creuse valley, it formed part of the defensive network safeguarding the route connecting Paris to Chalon-sur-Saône through Autun.
The origins of the castle trace back to the 11th century when the Lords of Couches held the fief. The initial fortress construction was begun by Gaudry, the then lord. During the 12th century, the domain passed by marriage to Hugues, Lord of La Roche-Nolay, whose family undertook expansions, notably in the mid-13th century by his descendant also named Hugues. This phase enhanced the castle’s fortifications, adapting it to evolving defensive needs.
At the close of the 13th century, the estate was transferred as a dowry by Marie de Couches to Étienne I de Bourgogne-Montaigu, a descendent linked to the early Capetian Dukes of Burgundy. Over successive generations, the castle remained with his lineage, including Claude de Montagu in the 15th century. Claude notably remodeled parts of the fortress before dying in battle in 1471. The ownership then moved to his cousin Claude de Blaisy, and later to their descendants, such as the Rochechouart family, preserving the site’s noble stewardship through turbulent times.
In 1590, the Château de Couches experienced violent upheaval when it was seized and plundered by Antoine du Prat, Baron of Vitteaux. Following the conquest, he ordered the execution of the entire garrison, and the fortress was subsequently dismantled, marking a period of military decline.
Throughout the 17th century, the castle changed hands among noble families including the d’Aumont, before passing in the mid-1600s to the Fuligny-Damas family. By the 19th century, the structure had fallen into ruin until Count Odet-Louis-Joseph de Montagu acquired it in 1844. He carried out significant restoration and reconstruction, embracing the neo-Gothic style popular at that time, reviving the castle’s medieval character with romanticized medieval motifs.
Post-World War II, beginning in 1946, restoration efforts focused on the donjon (main tower) and chapel under the guidance of Léonard Cayot’s family, who also curated notable art collections there. In 2009, the property’s guardianship passed to the Poelaert couple, who continued renovations aimed at preserving and enhancing the historic site.
An unverified local tradition claims that Queen Marguerite de Bourgogne, repudiated by King Louis X, was secretly hidden and cared for at the Château de Couches by her cousin Marie de Couches. According to this narrative, Marguerite died there in 1333, which has given rise to the castle’s alternative name, the “Château de Marguerite de Bourgogne.” This story remains a legend without documentary affirmation.
Remains
The Château de Couches occupies a large quadrilateral enclosure bordered on three sides by low curtain walls, embodying its medieval defensive character. The eastern curtain wall features the base remains of a former square tower that has since been dismantled. This formation highlights the evolution of fortification techniques through the centuries.
At the southeast corner stands a prominent, tall tower, believed to have been constructed in the 12th century. This tower originally controlled access to the fortress, guarding the primary entrance. In the 15th century, this structure was augmented by the addition of an external turret housing a spiral staircase, reflecting advancements in defensive architecture and internal circulation within the castle.
Nestled between two round towers dating from the 13th century lies a chapel built in the Gothic Flamboyant style. This chapel, erected in 1460 by Claude de Montagu on the site of an earlier sanctuary, features architectural elements characteristic of late medieval ecclesiastical design with intricate stonework. It remains a significant religious and historical component of the castle complex.
Extending from the chapel is a rectangular corps de logis, a residential building, constructed in the 19th century. This addition, framed by two square towers, was rebuilt in the neo-Gothic “troubadour” style during the restorations led by Count Odet-Louis-Joseph de Montagu. The neo-Gothic design sought to revive medieval aesthetics with romanticized features popular in that era.
Within the castle’s interior, the main hall displays Regency-style wood paneling, a decorative style dating from the early 18th century, while a neighboring tower contains furnishings from the 17th century. These elements represent the layering of successive historical periods within the castle’s living spaces.
The site also includes an esplanade situated on the lower rampart, along with staircases covered by a series of offset arches, architectural features that contribute to the fortress’s overall defensive and functional layout.
Today, the donjon (main tower) and chapel have been restored, preserving their historical integrity. The castle remains part of an active vineyard estate producing wines under the Bourgogne côte-du-couchois appellation, linking the heritage site to its agricultural surroundings and longstanding regional traditions.
