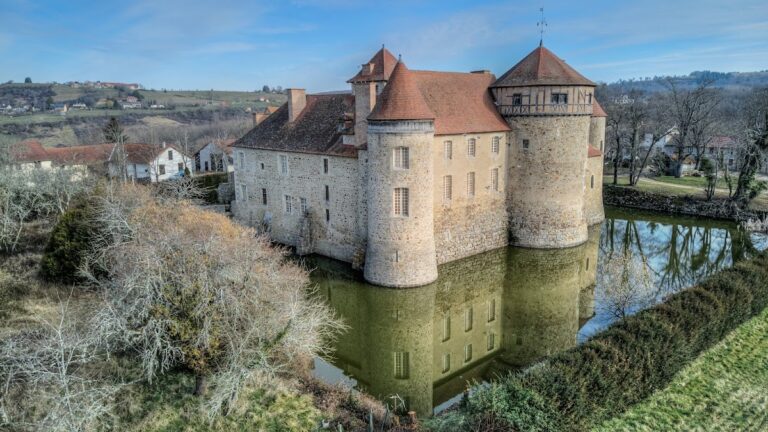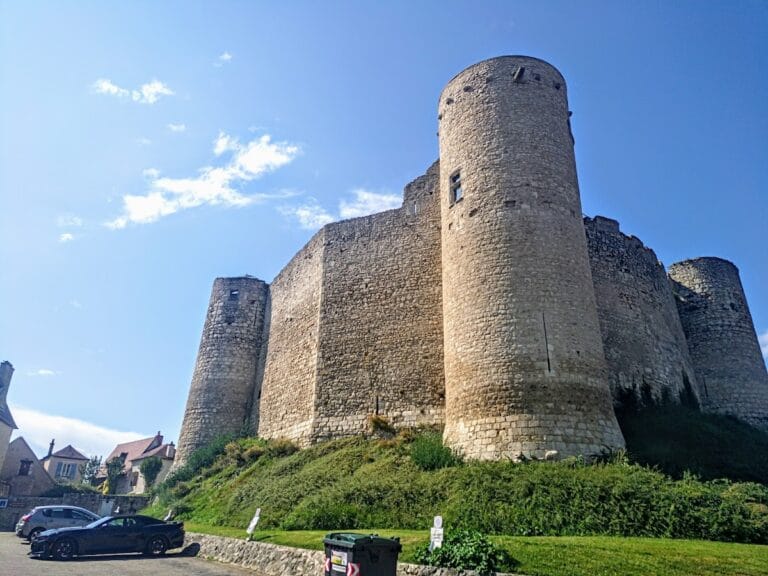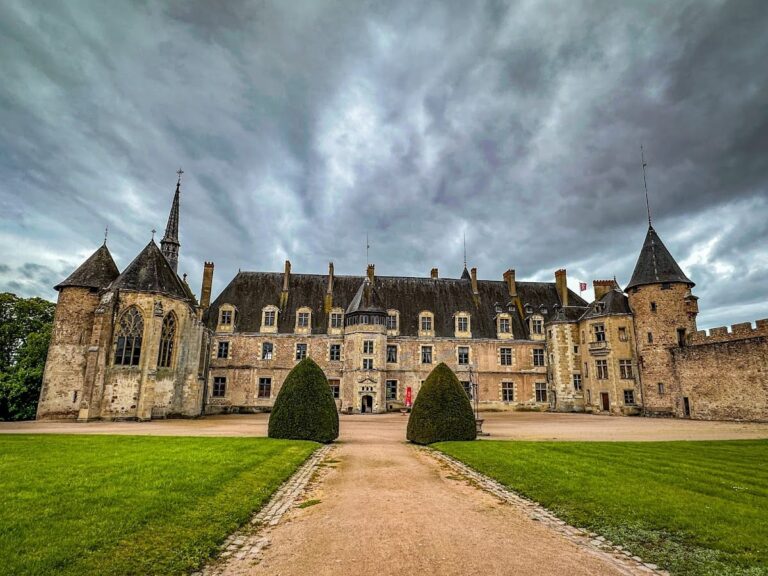Château de Busset: A Historic French Castle and Ancestral Home of the Bourbon-Busset Family
Visitor Information
Google Rating: 4.5
Popularity: Very Low
Google Maps: View on Google Maps
Official Website: busset.com
Country: France
Civilization: Unclassified
Remains: Military
History
The Château de Busset stands in the commune of Busset in modern-day France. It was originally constructed by the medieval nobility known as the lords, or sires, of Vichy near the close of the 13th century.
Throughout its history, the castle became closely linked with the Bourbon-Busset family, who made it their ancestral home across fourteen generations. This lineage was formally established in 1498 through the marriage contract of Marguerite de Tourzel d’Allègre to Pierre de Bourbon, a chamberlain to King Louis XII and a direct descendant of Robert de Clermont, himself the son of King Saint Louis of France. This connection rooted the château within the broader network of French royal and noble families.
In 1599, the château received a noteworthy royal visit when King Henry IV stayed there with his cousin César de Bourbon Busset. The fortress’s prominent medieval keep subsequently acquired the name “Tour Henri IV” in memory of this event.
Over the centuries, the château underwent substantial changes, particularly during the 16th century and again in the 19th century. These later modifications included restoration efforts and the addition of neo-Gothic elements under the guidance of architect René Hodé (1811–1874). The architectural updates reflected evolving tastes and the desire to preserve and reimagine the castle’s medieval heritage.
In the modern era, the château passed into private ownership by a Swiss family and is not accessible to the public. Its significance as a historic structure was officially recognized beginning in 1981, with progressive legal protections extended through 1990 and 1993 to various parts of the building, its grounds, and outbuildings. Around the year 2000, a public auction dispersed family furnishings and archival documents, including the sale of a notable 16th-century tapestry from Audenarde depicting scenes from the biblical History of Joseph, with one such sale recorded in 2023.
Remains
The Château de Busset is arranged around an L-shaped main residence, which reflects significant remodeling during the 16th century as well as restoration work in the 19th century. This principal building is distinguished as a “maison à chemises,” a type of fortified house featuring three exterior walls each doubled by a second wall of equal size, creating narrow corridors between them. These corridors are flanked on each floor by two chambers that open onto them, providing both defensive strength and internal circulation.
A notable part of the complex is the medieval donjon known as the “Tour Henri IV,” dating from the 14th century and named after King Henry IV’s documented visit. The castle’s defensive perimeter includes moats, with entry provided through a gatehouse known as a châtelet and a drawbridge, highlighting its originally fortified nature.
Cylindrical towers flank the main residence, complementing the tower’s medieval origins. The building retains mullioned windows, which are windows divided by vertical stone bars, as well as a corner staircase tower. In the 16th century, the gallery wall was adorned with frescoes illustrating moralistic tales from Henri Baude’s “Dictz moraulx,” a collection of vernacular French moral sayings and stories.
The service quarters contain a remarkable kitchen gallery characterized by semicircular arcades that face the service rooms on the southeast side of the interior courtyard. The kitchen itself has survived in unaltered condition, preserving original features such as its fireplaces and vaulted ceilings, providing insight into the domestic arrangements of the period.
In addition to the main structural components, the château includes the 15th-century Tour de Riom, a tower notable for its well-maintained wooden hoarding — which are defensive wooden structures protruding from the walls — and roofing made of chestnut shingles. Another tower, the Tour de la Prison, features an oratory at its highest level, vaulted in stone and decorated with mural paintings, serving as a private chapel space likely used by the family.
Within the courtyard stands a Gothic-style chapel constructed in 1858 to serve as the family’s burial chapel. This building replaced an earlier parish church that once divided the courtyard but was demolished after the new church was consecrated on the moat banks in 1840.
Architect René Hodé’s 19th-century interventions introduced neo-Gothic elements to the castle’s façades, including turrets, machicolations (projecting parapets with openings through which defenders could drop objects or pour substances on attackers), small watchtowers called échauguettes, and ornate pinnacles, all contributing to the revivalist aesthetic of that period.
The château’s extensive grounds encompass several distinct garden styles, which have been recognized in the general inventory of cultural heritage. These include a kitchen garden for growing vegetables and herbs, a formal French garden characterized by symmetrical and geometric design, and an Italian-style garden, reflecting Renaissance influences.
Notably, a sequoia tree more than thirty meters tall occupies the center of the castle courtyard, standing as a remarkable natural feature within the historic ensemble.










