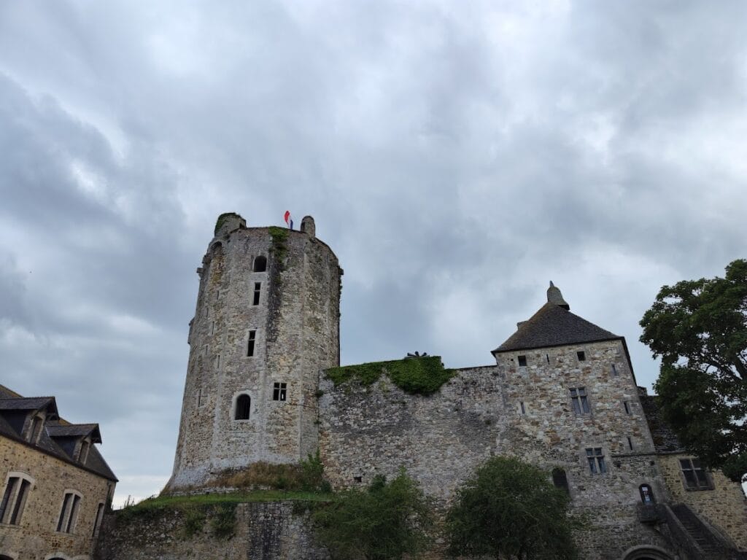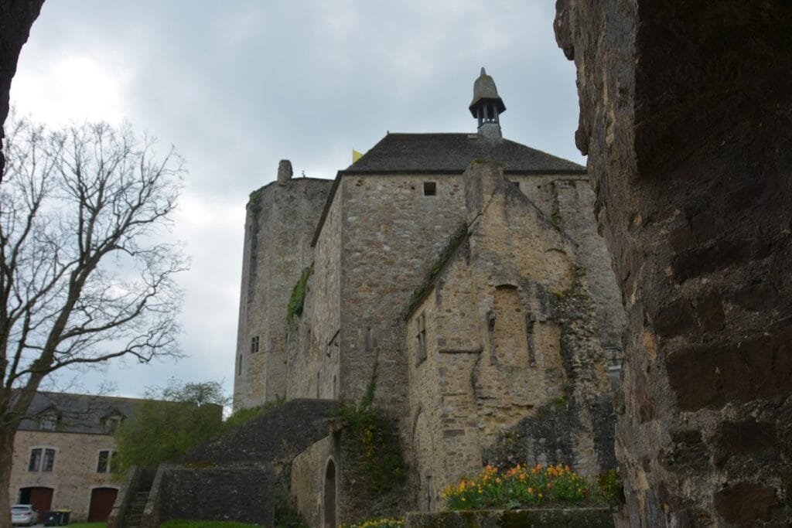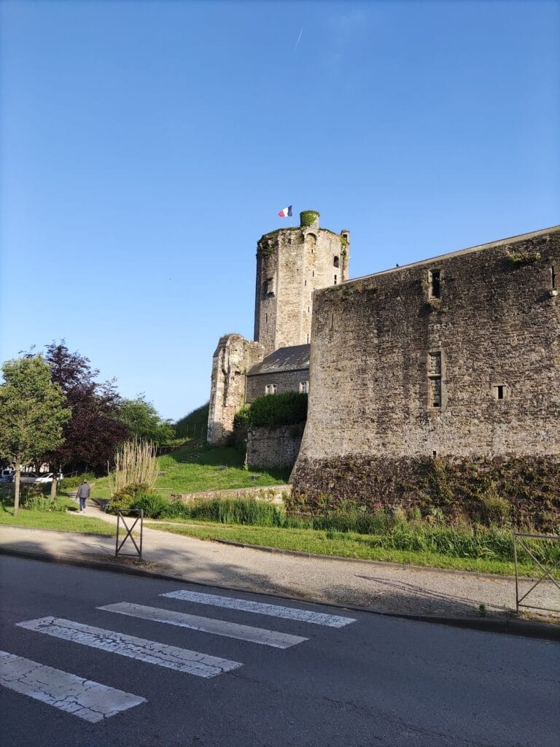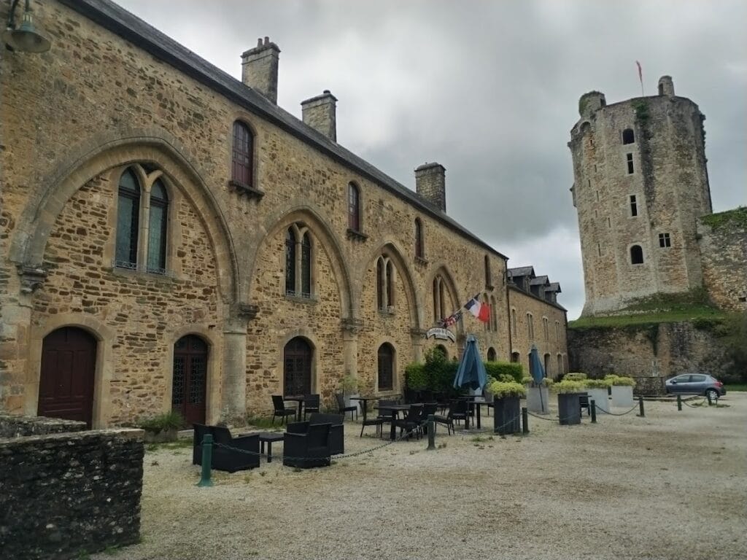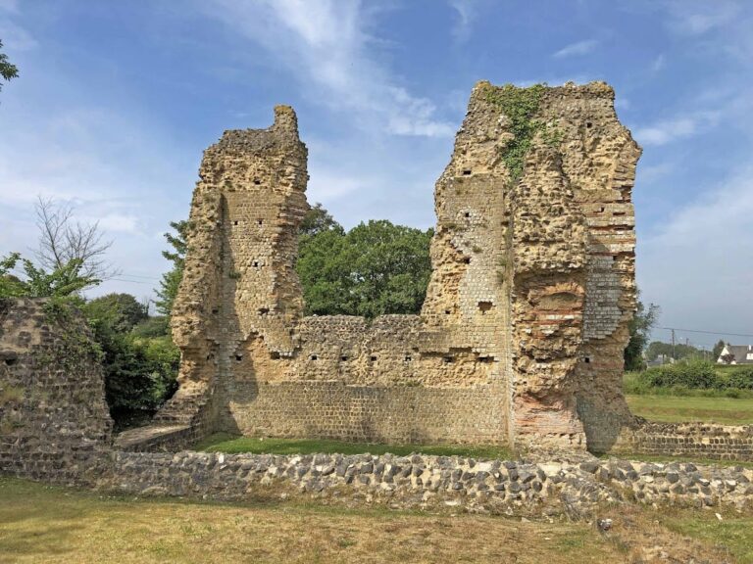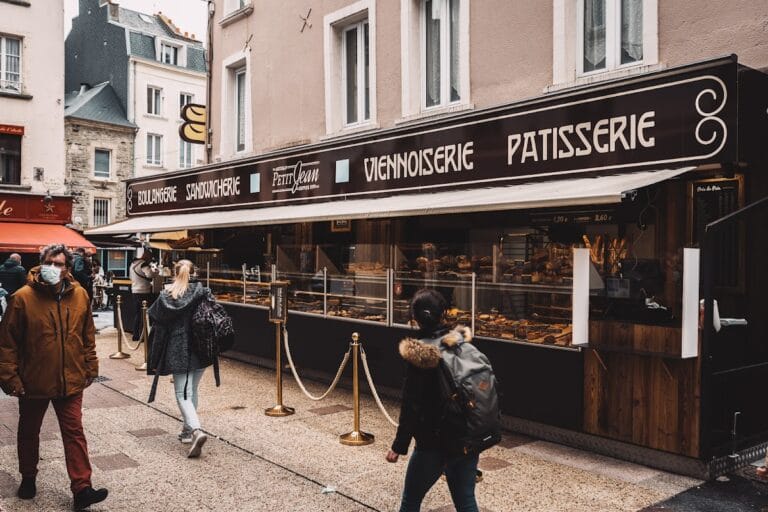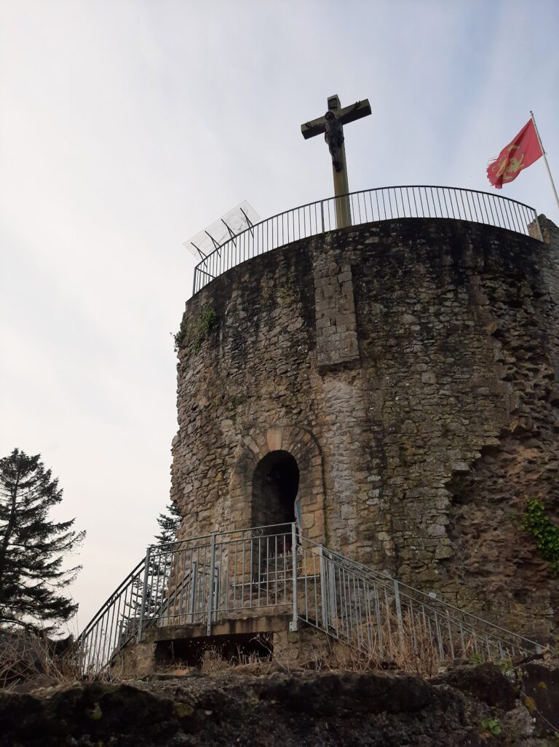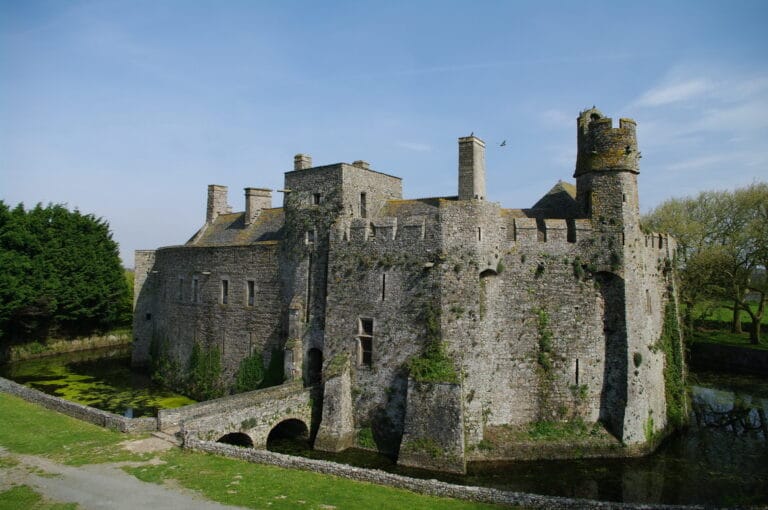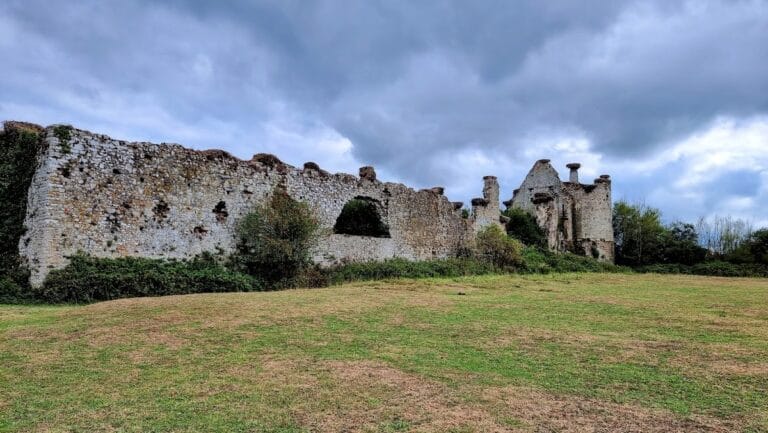Château de Bricquebec: A Norman Castle in France
Visitor Information
Google Rating: 4.3
Popularity: Low
Country: France
Civilization: Early Modern, Medieval European
Site type: Military
Remains: Castle
History
The Château de Bricquebec is located in the town of Bricquebec-en-Cotentin, France. It was originally established by the Normans, a Viking-descended civilization that settled in the region during the early Middle Ages. The castle’s earliest origins trace back to around 942, when Anslec de Bricquebec, a relative of the Viking leader Rollon, constructed a wooden motte-and-bailey fortress on the site. Anslec received the barony of Bricquebec from William Longsword after helping to suppress a local rebellion, indicating the castle’s early importance as a seat of regional authority.
During the late 12th century and through the 13th century, the Château served as the main residence of the Bertran family, prominent vassals within the Duchy of Normandy. The Bertrans held the barony as one of the duchy’s key strongholds. In the 14th century, Robert VIII Bertran initiated major rebuilding efforts. He replaced earlier timber defenses with stone, erecting the polygonal donjon (tower) and robust curtain walls lined with multiple towers to strengthen the castle’s fortifications. This transformation marked a significant shift from a simple wooden keep to a more formidable medieval fortress.
The castle’s military role became especially pronounced during the Hundred Years’ War between England and France. In 1360, Anglo-Navarrese forces commanded by Charles II of Navarre occupied the castle. French forces under Charles V regained it shortly after 1364. Later in the war, the fortress briefly came under the control of English lords, including William de la Pole, from 1418 to 1429. The French retook the castle again in 1449 without facing resistance, demonstrating its ongoing strategic significance in the conflict.
Following the war, the castle returned to the control of the d’Estouteville family around 1450, who held it until the mid-16th century. During their tenure, they added the Clock Tower and an additional floor on the donjon, reflecting Renaissance-era changes in the castle’s use and appearance. Afterward, the site ceased to function as a principal residence, with successive owners opting for more comfortable nearby châteaux. Over the following centuries, ownership passed through several noble families including the Orléans-Longueville, Matignon, and Montmorency lineages.
By the late 18th century, the castle had fallen into ruin. It suffered damage and pillaging during the turbulent times of the French Revolution. In the 19th century, portions were sold to private individuals before being acquired by the local municipality. Notable historical figures who visited include Queen Victoria in 1857 and General Montgomery in 1957. The ruins gained official protection as a historical monument in 1840, and have since been maintained by heritage organizations dedicated to preserving the site’s legacy.
Remains
The Château de Bricquebec is built on a natural earthen mound, known as a motte, rising about 18 meters high and measuring roughly 50 meters across. This elevated position supported the main donjon, constructed in the 14th century. The donjon is uniquely shaped with eleven sides, an unusual polygon not found elsewhere in Europe, standing 22.3 meters tall with thick stone walls. It comprises five floors, beginning with a vaulted cellar and including living spaces warmed by fireplaces. At the top, a guard chamber sits beneath an intricately ribbed vault, while a spiral staircase of 113 steps climbs to a lantern on the roof. The roof originally featured crenellations and defensive openings called machicolations supported on arches, allowing defenders to attack assailants below.
Surrounding the donjon, the castle is enclosed by an oval curtain wall punctuated by towers of various shapes, including round, hexagonal, and square forms. The western side is dominated by the Clock Tower, a three-story gatehouse with a spiral stair and defensive machicolations that served as the main entrance. This tower now accommodates a museum preserving the castle’s history. The Chartrier Tower, dating from the 15th century, is a square structure with a vaulted ground floor framed by triple arches. It functioned as a secure archive for the lord’s documents.
On the northern side, two polygonal towers flank a smaller postern gate, each connected to residential lodgings. One of these lodgings features a finely carved fireplace on its first floor and windows with built-in stone benches, highlighting domestic comfort. To the southeast stands the large round Épine Tower, measuring nearly 13 meters in diameter and rising two stories. The ground floor housed dungeons, while the upper floors were living quarters with chimneys. A segment of curtain wall nearby retains Gothic windows, testifying to the style of later medieval modifications.
A rectangular bastion projects from the southern curtain wall, measuring approximately 19 by 4.6 meters. This defensive structure includes narrow openings or loopholes for firing and a walkway for guards, linking it seamlessly to the Épine Tower by an intact wall. Inside the castle’s enclosure, the main residence is marked by a large Romanesque hall known as the knights’ hall, originally built in the early 13th century. This hall, partly converted into a hotel, was impressive in size with a vast nave supported by two cylindrical pillars topped with intricately carved capitals adorned with foliage. Its gallery featured four large arches resting on thick columns with Romanesque-style capitals, one of which depicts a hawking scene.
The southern wall of the knights’ hall is notably thick and pierced by three large Gothic windows separated by buttresses. Traces of colorful decoration remain around the windows, and a large fireplace once occupied the central part of the wall. Above the western end of the hall, a two-level extension includes a vaulted ground floor and an upper room decorated with semicircular blind arcades. Access to the upper chamber is through a straight staircase leading to a Romanesque-style doorway framed with ornamental moldings supported by capitals with vegetal motifs, resembling 12th-century Norman church carvings.
North of the knights’ hall lies a vaulted crypt or cellar from the 14th century, measuring nearly 20 by 8 meters. This space consists of three aisles with ribbed vaults held up by rows of columns topped by round and octagonal capitals. Part of this crypt remains exposed for viewing. A chapel dedicated to the Virgin Mary was once part of the complex, described as both beautiful and honorable in records from 1456. Although the chapel itself has disappeared, several Romanesque stone corbels from it survive in the cellar of the Chartrier Tower.
The earliest form of the castle was a wooden fortification atop the motte, featuring a palisade and earthworks forming a circular courtyard. Wooden towers guarded the entrance and nearby river crossing. The present stone walls likely follow the footprint of this original timber enclosure, illustrating how the castle’s design evolved from simple wood to massive stone over centuries of architectural development.
