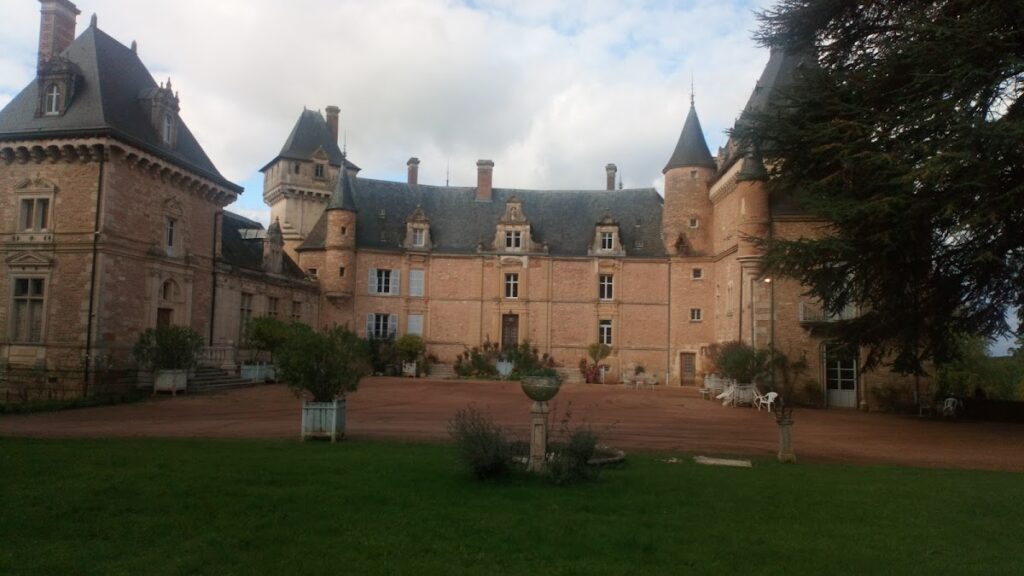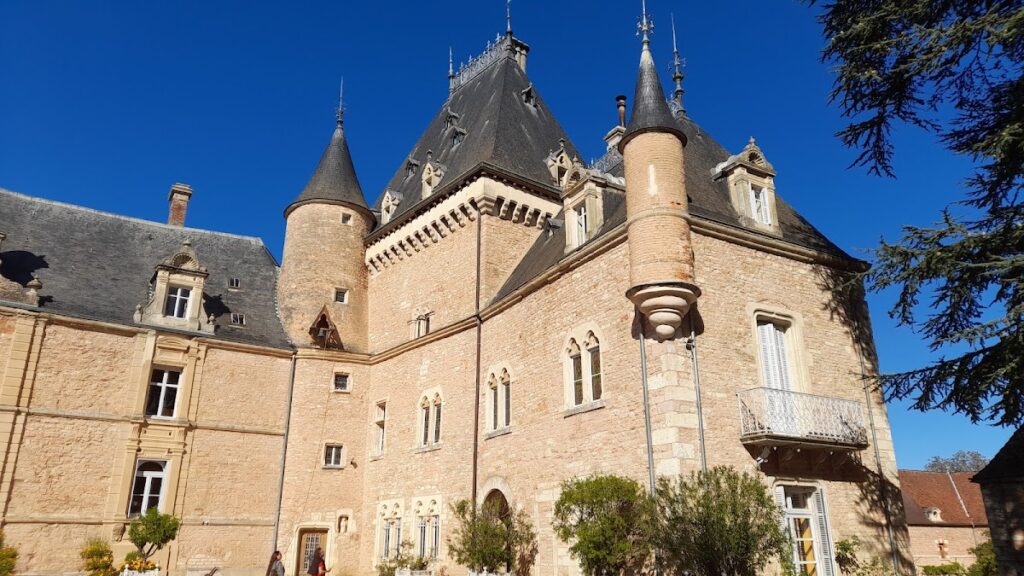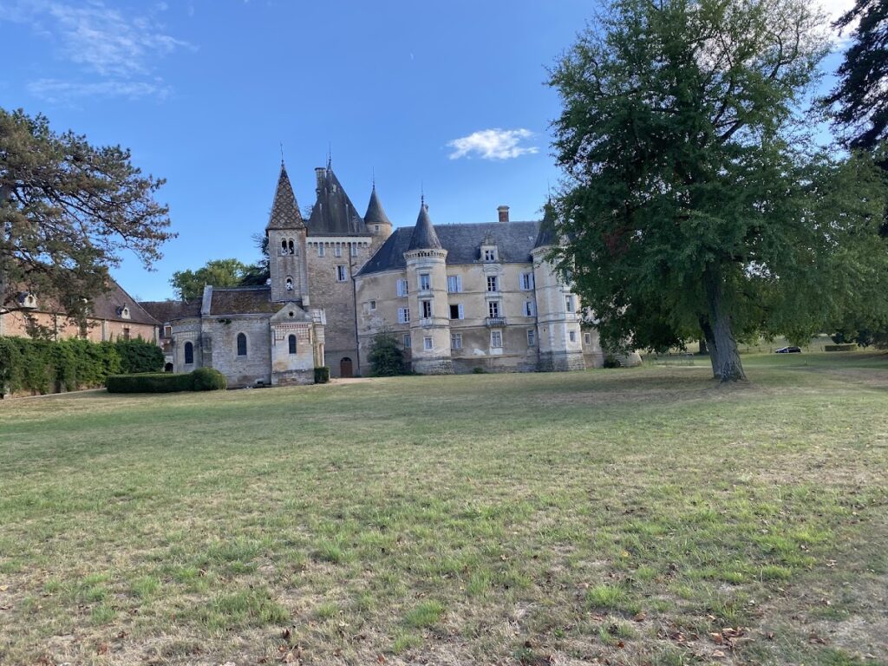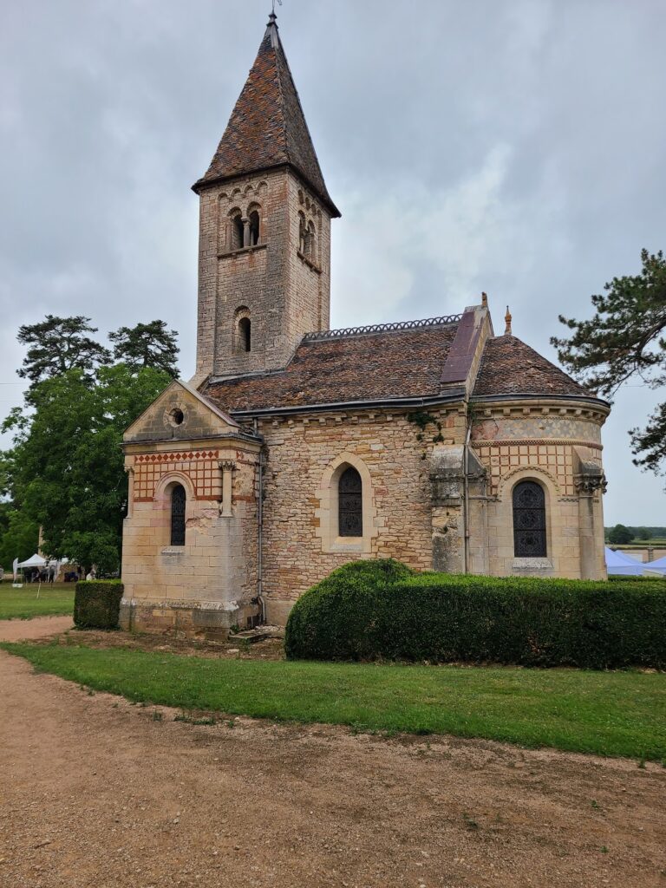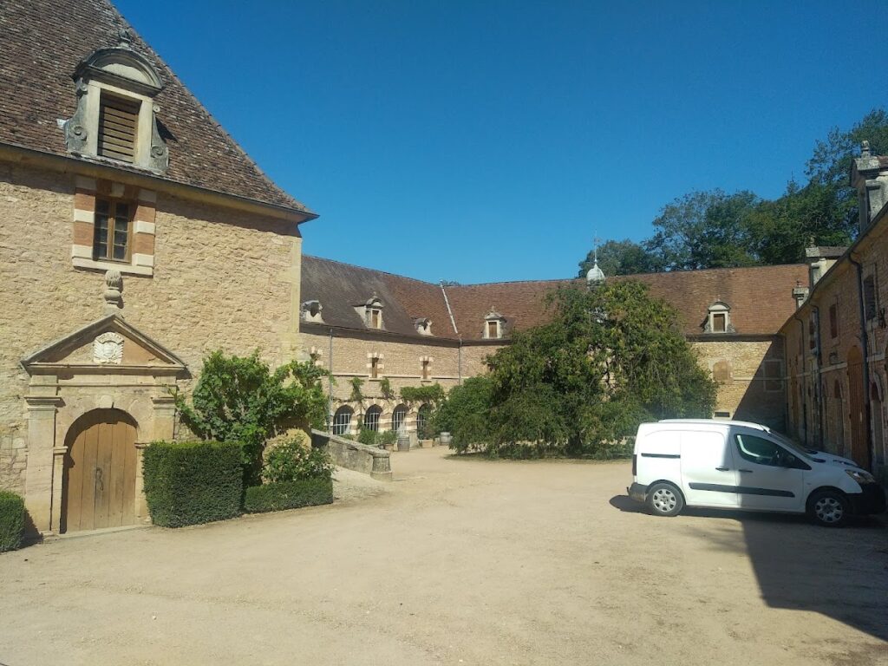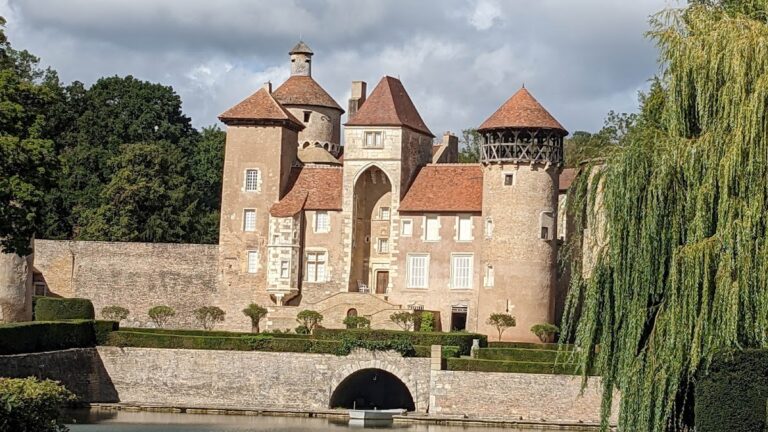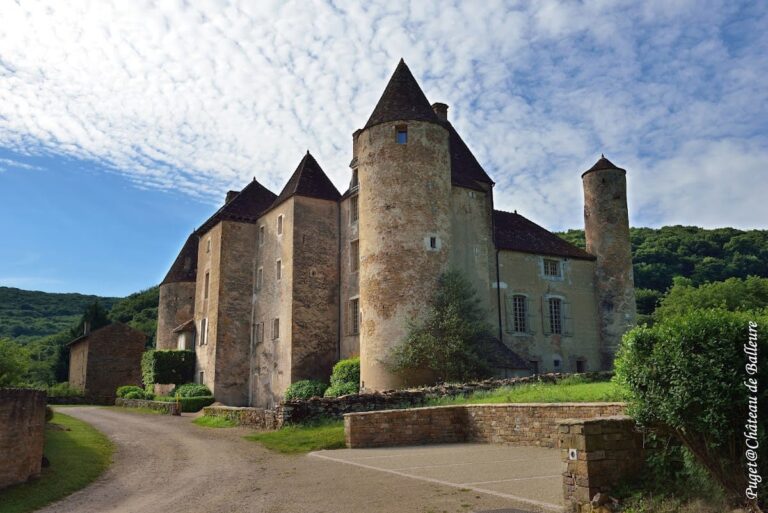Château de Bresse-sur-Grosne: A Medieval Castle in Bresse-sur-Grosne, France
Visitor Information
Google Rating: 4.7
Popularity: Low
Google Maps: View on Google Maps
Official Website: chateaudebresse.fr
Country: France
Civilization: Unclassified
Remains: Military
History
The Château de Bresse-sur-Grosne is located in the municipality of Bresse-sur-Grosne, France. Constructed during the medieval period, it was established by the local nobility of the area in the late 12th century.
The earliest record of the castle dates from 1180 in a papal document issued by Pope Alexander III, confirming its existence and linking it to the noble family known as Brecis or Bressis. This family maintained control of the estate for several centuries, establishing the castle as a center of feudal administration in the region.
Around the mid-15th century, ownership of the castle shifted through marriage into the hands of the de Dyo family, a prominent lineage from the neighboring region of Charolais. This transfer marked the castle’s integration into a broader network of noble estates. In the early 17th century, specifically 1617, the castle and its surrounding lands were sold with a repurchase agreement to the monks of the Abbey of La Ferté. During their tenure, the monks developed extensive vineyards on the estate and added agricultural structures to support wine production, highlighting the castle’s evolving role in local economy and monastic landholding.
The de Dyo family managed to recover the property by the late 17th century, regaining ownership in 1689. Throughout the 18th century, the castle’s ownership changed again through marriage into the Cambis family originating from Provence, underscoring continuing alliances among noble families of different regions. By 1769, the estate passed out of noble hands when it was sold to Philibert Chiquet, a wealthy merchant from Chalon-sur-Saône, reflecting shifts in property ownership connected to emerging bourgeois wealth.
At the close of the 18th century, in 1799, Chiquet bequeathed the château to his grand-niece, Claudine-Marguerite. Through her marriage, the property entered the Murard family, a noble lineage that retains ownership to this day. A significant restoration campaign was undertaken in 1870 under the direction of Sanson, an architect based in Paris, which brought renewed attention to the castle’s preservation and appearance. Since March 21, 1983, the Château de Bresse-sur-Grosne has been officially recognized and protected as a historic monument in France.
Remains
The Château de Bresse-sur-Grosne is arranged in a U-shaped formation with a central main building flanked by two extending wings that open southward towards an inner courtyard. This courtyard gives direct access to a modest park area, highlighting a shift from its original defensive layout to a more open residential character. Initially, the castle featured a circular plan, but the southern section was removed at a later period to accommodate the creation of this open courtyard.
On the eastern side, the wing includes the donjon, or keep, which served as the castle’s primary fortified tower. This part also contains the main entrance, which once was defended by a drawbridge, though the latter no longer exists. Adjacent to the keep stands a turret, adding vertical emphasis and defensive capabilities, while a round tower marks the castle’s northwest corner, likely providing additional watch and defense points. A 19th-century extension to the south of the eastern wing represents later additions connected with the 1870 restoration.
The western wing consists of an older building linked to the main complex by another 19th-century structure reflecting neo-Renaissance architectural styles. This later addition suggests efforts to harmonize historical elements with contemporary design fashions during the castle’s modernization.
Originally, the château was encircled by a deep moat and featured an expansive outer bailey, or forburg, on its eastern flank. These features played roles in the castle’s defense system. Nearby, the site includes a chapel dating back to the 12th century, indicating the longstanding religious function associated with the estate. Additionally, agricultural buildings constructed in the 17th century stand on the premises, a legacy of the monastic period when vineyards were cultivated extensively.
Within the park surrounding the castle are remnants of an orangery, which would have been used to protect citrus trees during colder seasons, along with structures such as an icehouse for food preservation and a dovecote, which housed pigeons or doves. These elements contribute to understanding the castle’s role as a self-sufficient estate adapted over centuries for both defense and domestic use.
Today, although the château remains in private ownership and closed to general public entry, a small hotel operates on the grounds with rooms furnished to reflect the historic character of the property, preserving a link between past and present usage.
