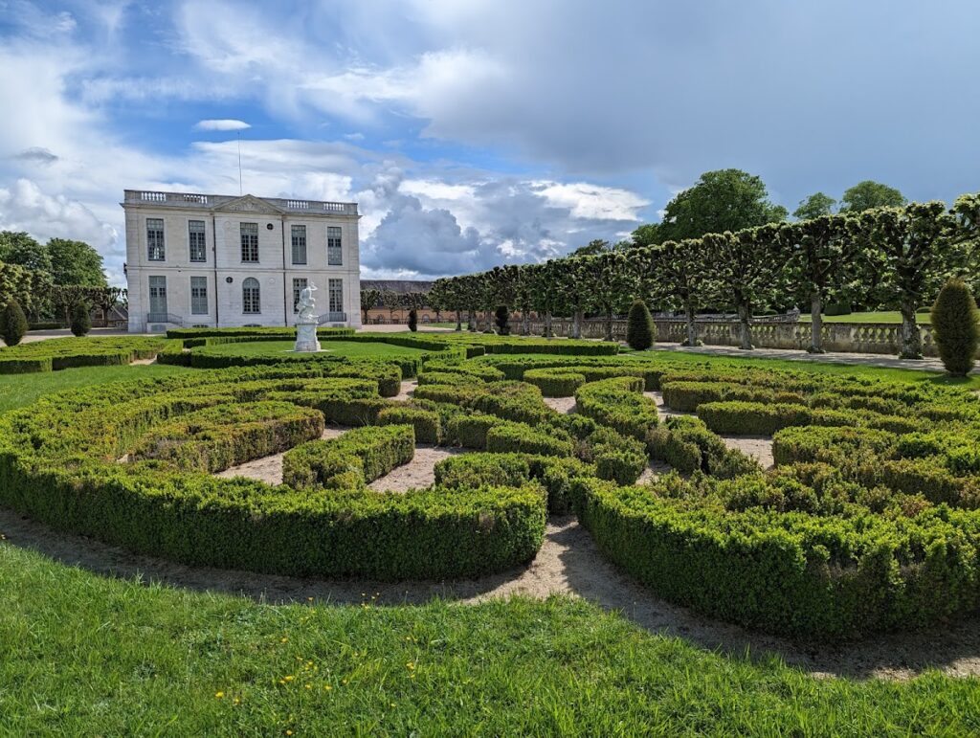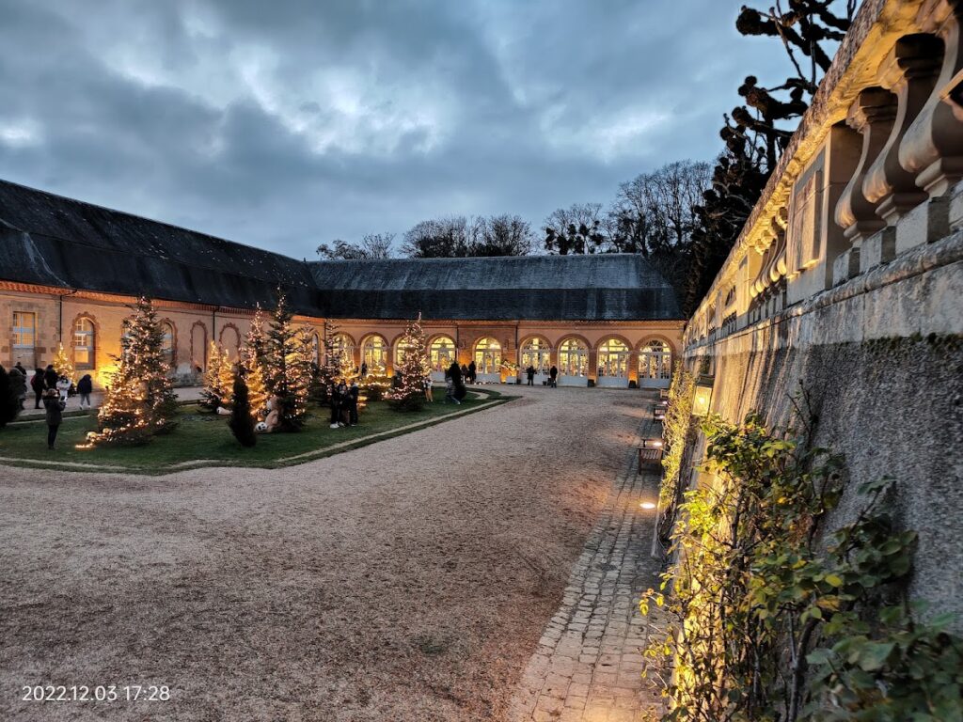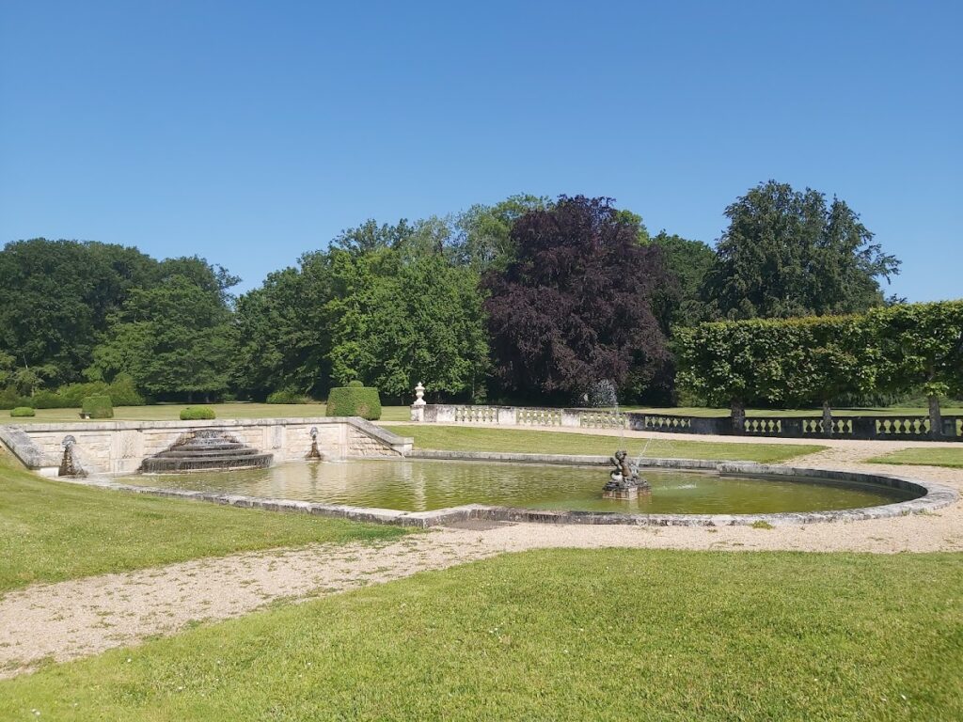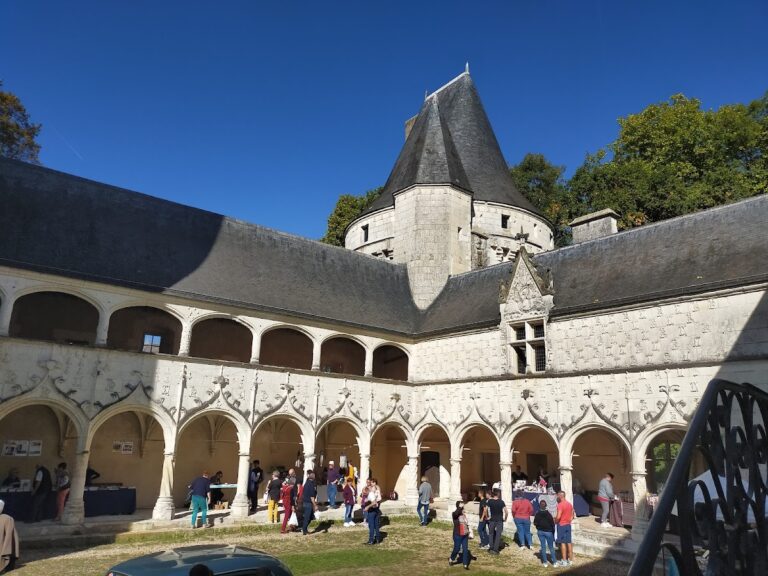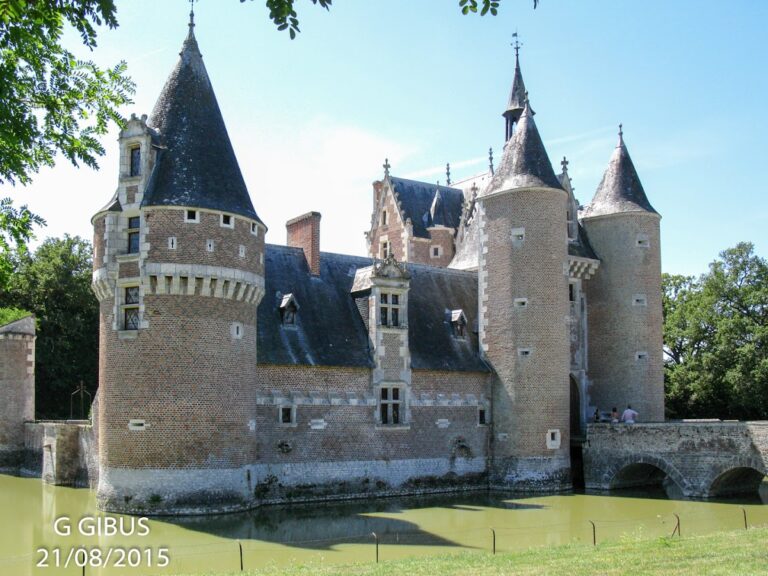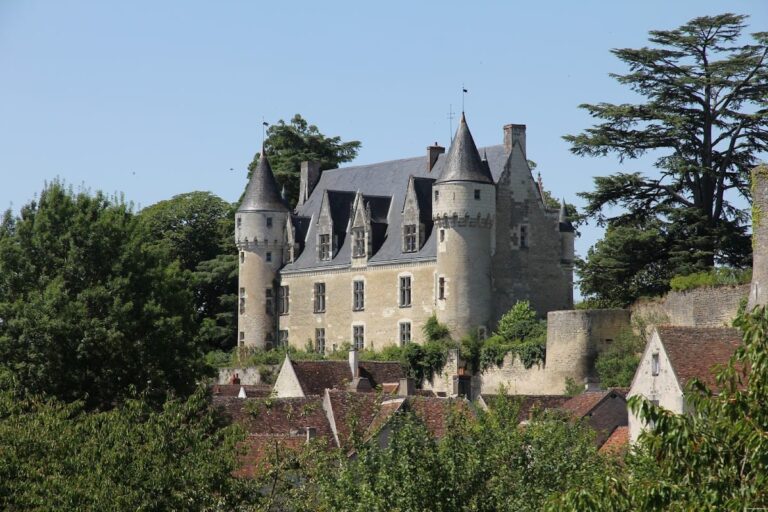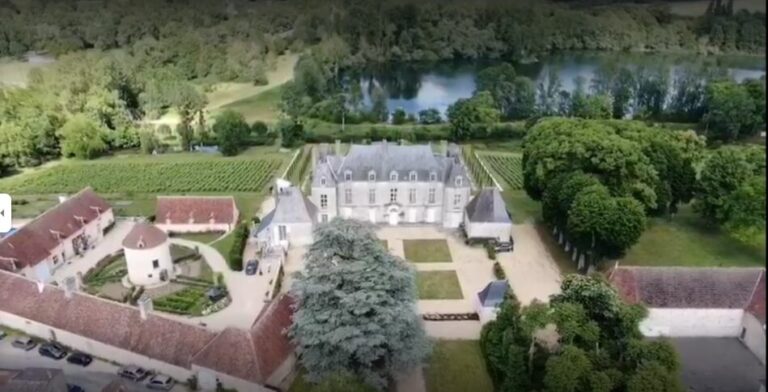Château de Bouges: A Historic French Country Pavilion
Visitor Information
Google Rating: 4.5
Popularity: Low
Google Maps: View on Google Maps
Official Website: www.chateau-bouges.fr
Country: France
Civilization: Unclassified
Remains: Military
History
The Château de Bouges is located in the municipality of Bouges-le-Château in France. It was constructed in 1765 during the French Ancien Régime as a refined country pavilion. The château replaced an earlier fortress built on a medieval motte, a type of fortified earthwork, which had been part of the seigneurie (feudal lordship) of Bouges since the early Middle Ages.
Ownership of the estate passed through notable noble families including the La Tour d’Auvergne and the Médicis. By the 18th century, Claude Charles François Leblanc de Marnaval, a master of forges and director of royal cloth manufacturing in nearby Châteauroux, acquired the site. He demolished the old fortified house to build the present château, securing seigneurial judicial rights through official letters patent in 1763. However, after Leblanc de Marnaval declared bankruptcy in 1778, the estate changed owners several times. One such owner was Jean François, Marquis de Rochedragon, who held the château through the turbulent period of the French Revolution from 1781 to 1816.
In 1818, Charles-Maurice de Talleyrand-Périgord, a prominent diplomat, purchased the property. He furnished the château and occasionally stayed there, leasing it to Dorothée de Courlande, Duchess of Dino. In 1826, Georges Timothée Masson acquired the estate. His son is believed to have redesigned the grounds into an English-style landscape garden and made interior alterations.
Between 1853 and 1857, the château was owned by General Mahmoud Ben Ayed, a financier from Tunisia who fled France during financial scandals. Afterward, the Dufour family became the proprietors until 1917. During their tenure, significant restoration works took place, such as updating façades and adding a central skylight.
The château entered a new phase under Henri Viguier, a prosperous businessman and mayor of Bouges, who bought the estate in 1917. He embarked on comprehensive restoration, modernization, and redecorating programs, introducing electricity, central heating, and private bathrooms to each of the seven bedrooms. The Viguier family maintained the château until Henri’s death in 1967, after which the estate was bequeathed to the French state’s Centre des Monuments Nationaux.
During the Second World War, the château avoided German occupation and served as a recuperation center for the 2nd Armored Division of General Leclerc, including the regiment of fusiliers marins with the actor Jean Gabin. Recognized for its cultural importance, the château and its park have been protected as a historic monument since 2001.
Remains
The Château de Bouges is a rectangular pavilion measuring approximately 28 by 21 meters, constructed entirely of Villentrois stone, a local limestone. Its façades exhibit balanced symmetry with nine window bays along the longer sides and five on the shorter ends. The main fronts feature a slight central projection marked by triangular pediments and a balcony supported by stone consoles. The exterior walls display continuous bands of rustication—stone blocks deliberately textured to contrast with smoother surfaces—and corner stones carved with bossage, a raised, roughened finish. Window openings are framed with stone detailing; those on the ground floor have semicircular arches, while the upper floors incorporate rectangular frames, complemented by circular oculus windows. Decorative elements are restrained and include the pediments, balcony supports, and balustrades visually concealing the building’s flat roof, which was originally capped by a slate dome.
Inside, the château’s layout is organized in three sections running deep from front to back. A spacious central vestibule on the ground floor connects the main entrance to the game room and serves as the core of circulation. Flanking rooms on either side accommodate reception spaces and service areas, with the principal staircase recessed into the vestibule wall to preserve openness. The first floor contains five guest and master suites arranged around a central atrium topped by a skylight dating from the late 19th century. This skylight features a lantern—a raised glass structure—and is bordered by pilasters and Ionic order columns, adding classical architectural motifs.
The château’s interiors were historically adorned with wood panelling, mirrors, tapestries, and furniture from both the 18th and 19th centuries. Noteworthy is the “Duchess of Dino” bedroom, which contains a wrought iron bed and mahogany furniture upholstered in blue silk. Later modifications by owners introduced a Renaissance-style stove in the dining room and adapted adjoining chambers to create a billiard room.
The estate is set within an eighty-hectare park that combines a variety of garden traditions. Among these are an English landscape garden and an arboretum, alongside a floral garden established in 1920. Late 19th and early 20th-century interventions by landscape designers Henri Duchêne and his son led to the creation of a formal French garden, notable for its clipped boxwood and yew borders, double rows of lime trees, and a hemicycle-shaped basin with a water fountain. A marble sculpture of Hercules stands centrally within the grounds, linking classical imagery with garden design.
Auxiliary buildings include substantial stables and outbuildings, reflecting the estate’s equestrian activities. These structures were modified in the 20th century to accommodate both horse-drawn carriages and automobiles. Throughout restorations, efforts have been made to preserve the château’s historic character while discreetly installing modern amenities.

