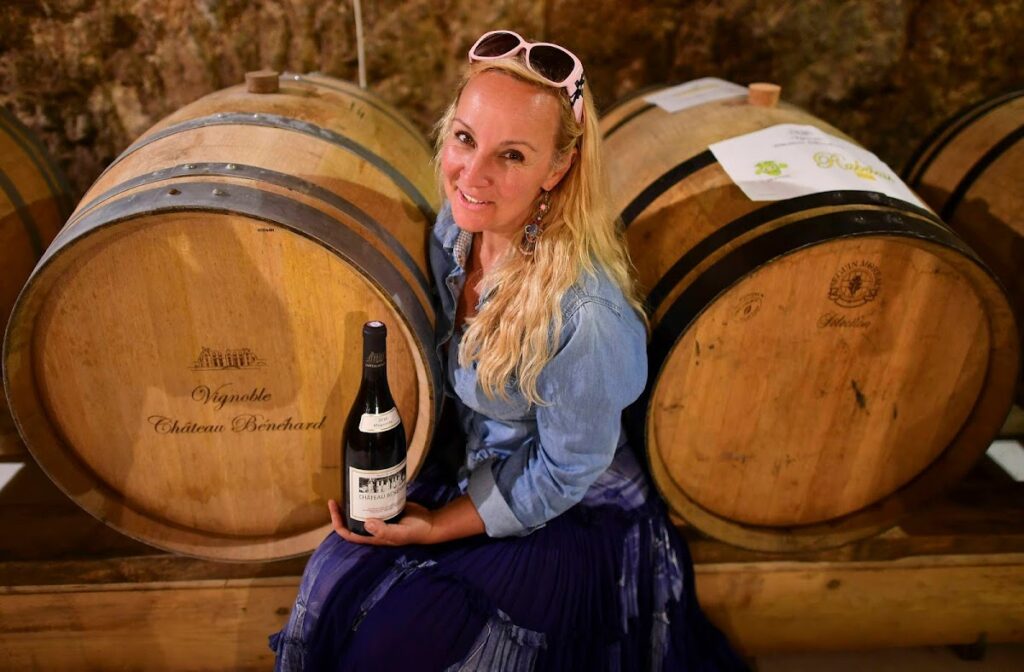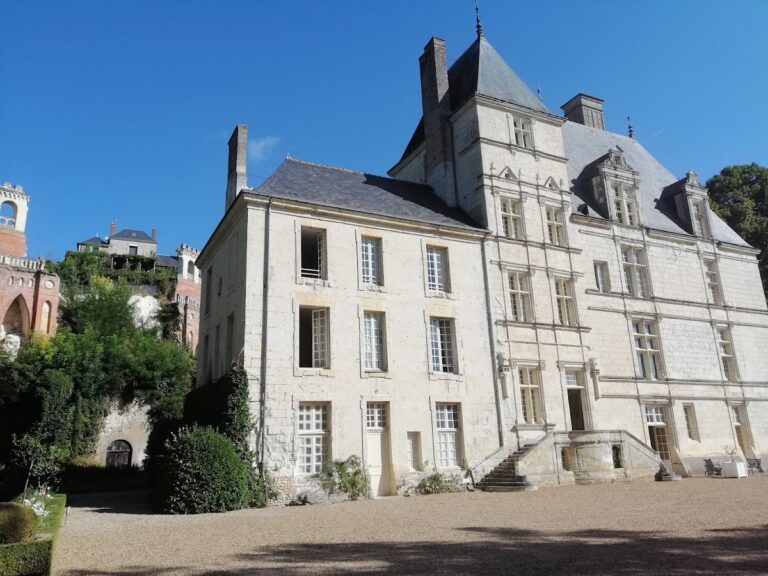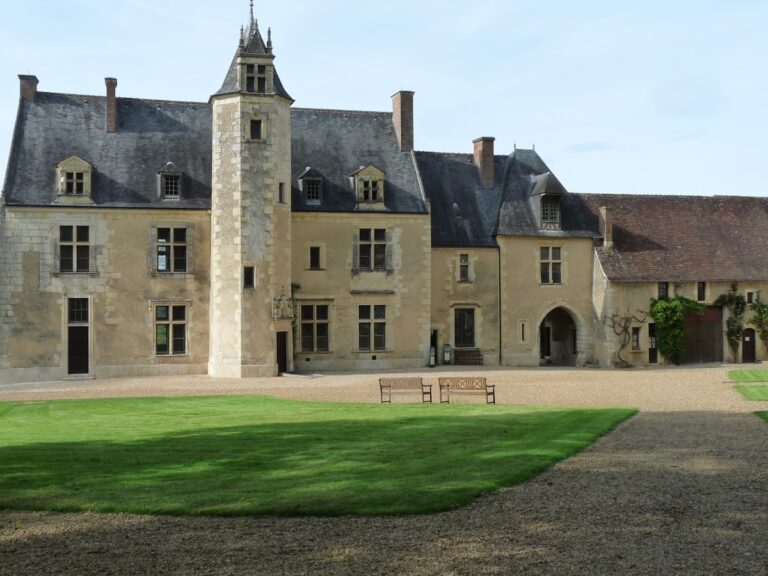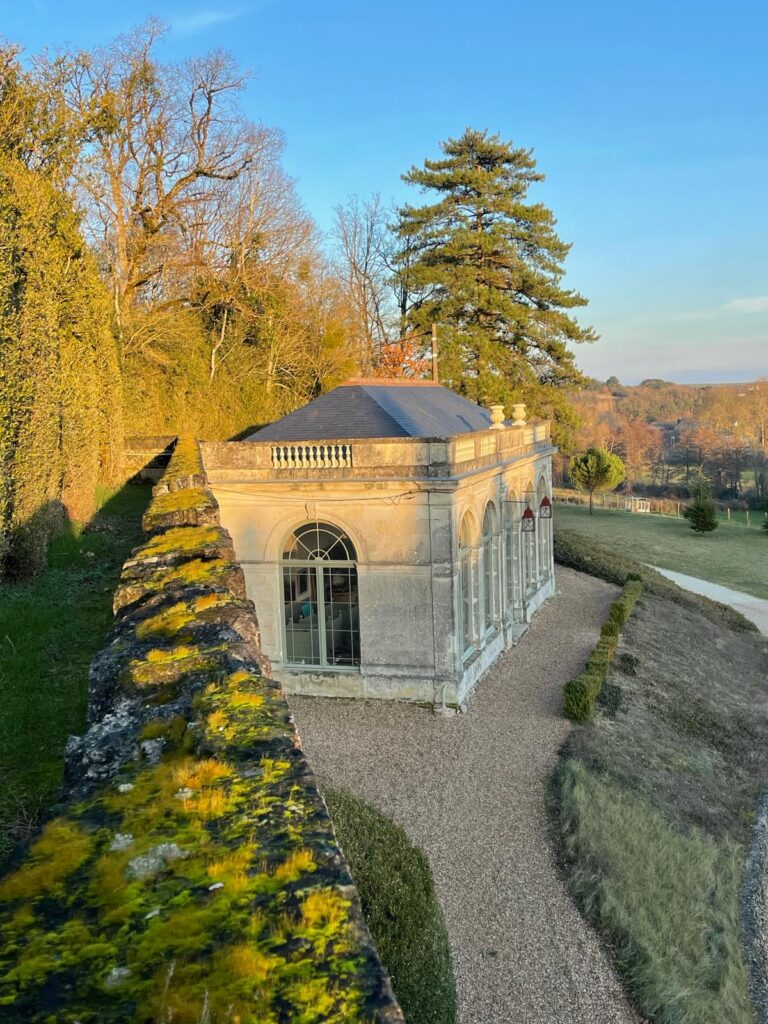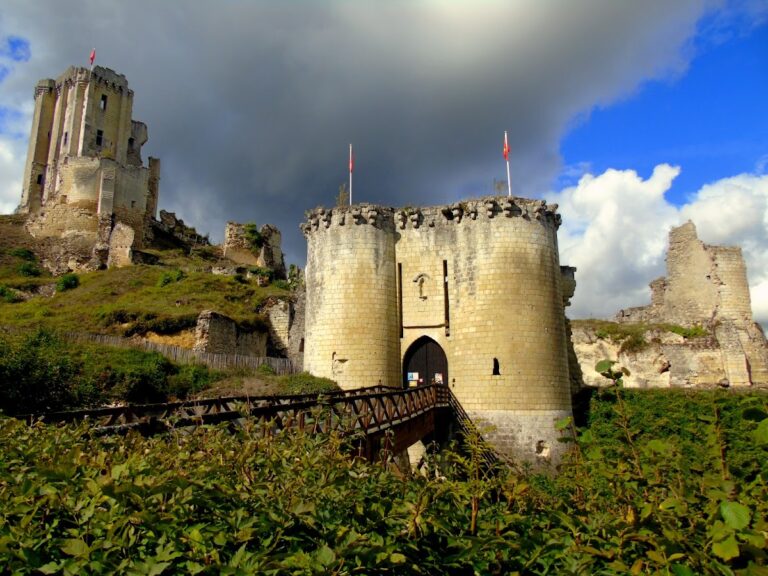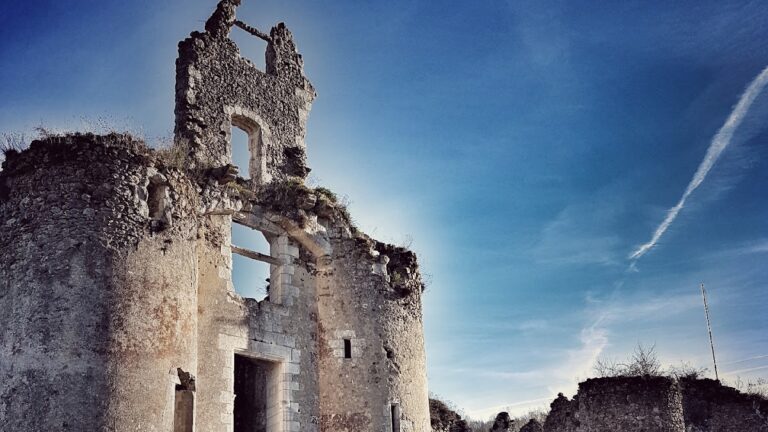Château de Bénéhard: A Historic French Château in Chahaignes
Visitor Information
Google Rating: 4.3
Popularity: Very Low
Official Website: www.vignoblechateaubenehard.fr
Country: France
Civilization: Unclassified
Site type: Military
Remains: Castle
History
The Château de Bénéhard is situated in the commune of Chahaignes in present-day France. Originally established by the Benehart family in the mid-15th century, the site served as a fortified position protecting the Veuve valley during the turbulent years of the Hundred Years’ War.
Around 1450, Pierre de Benehart, lord of the estate, married Marie d’Avaugour, linking the castle to this noble lineage. In the late 15th century, the château passed into the hands of the Maillé family through the marriage of Anne de Villiers, lady of Bénéhart, to Hardouin de Maillé-Brézé, lord of Ruillé-sur-Loir. Hardouin died there in 1484, marking the beginning of the Maillé family’s long stewardship of the estate.
Between 1518 and 1560, Jacques II de Maillé-Bénéhart and his wife Marie de Villebresme undertook significant reconstruction of the château, reflecting the architectural styles of the early Renaissance. Their son, Jacques III, became involved in the Catholic League during the Wars of Religion, which led to the château’s confiscation by King Henry IV. The king eventually restored the property to the family in the early 1600s.
The 17th century brought further transformation under Henri I de Maillé-Bénéhart, who was granted the title of marquis and oversaw extensive renovations that shaped much of the château’s current form. The estate remained with the Maillé lineage for several more generations before changing hands in the 19th century. From 1827, Jacques Prudhomme de La Boussinière owned the property until it was acquired by the artist Bruce de Jaham in 2015.
Throughout its history, the château has evolved from a defensive fortress into a stately residence while maintaining its role as a landmark overseeing the surrounding valley.
Remains
The Château de Bénéhard stands on the site of its original medieval fortress, embodying construction from the 16th and 17th centuries with a distinct early Renaissance appearance. Its façade prominently features a central three-sided tower, while the windows reflect 17th-century integration within Renaissance decorative motifs. The building is primarily constructed from tuffeau, a soft, pale limestone commonly used in the region, and is topped by a steep slate roof. The main entrance includes a large portal secured by a small iron wicket gate.
The estate’s grounds extend to terraced gardens developed in the 18th century, notable for their regional uniqueness and complemented by a reflective pool, or water mirror, that enhances the château’s aesthetic presence. Surrounding the main residence are several outbuildings from the 15th and 16th centuries arranged around courtyards on the northern and western sides. A substantial tower built in the early 18th century hugs the hillside, connecting the château to the natural slope.
Within the cellars dug into this slope, visitors find a remarkably preserved Roman-style lateral screw press, believed to date from the 15th century. This mechanical device, used historically for pressing grapes or olives, was restored in 1991 and remains functional. Additionally, a 16th-century bread oven and a steam room, both carved directly into the rock, are still operational, illustrating the estate’s well-preserved medieval and early modern domestic facilities.
Other features include a smaller press and a mill, along with the principal gates and iron grilles from the 17th century. Together, these elements create a coherent historical ensemble that reflects both the château’s defensive origins and its evolution into a residence with agricultural and processing functions.

