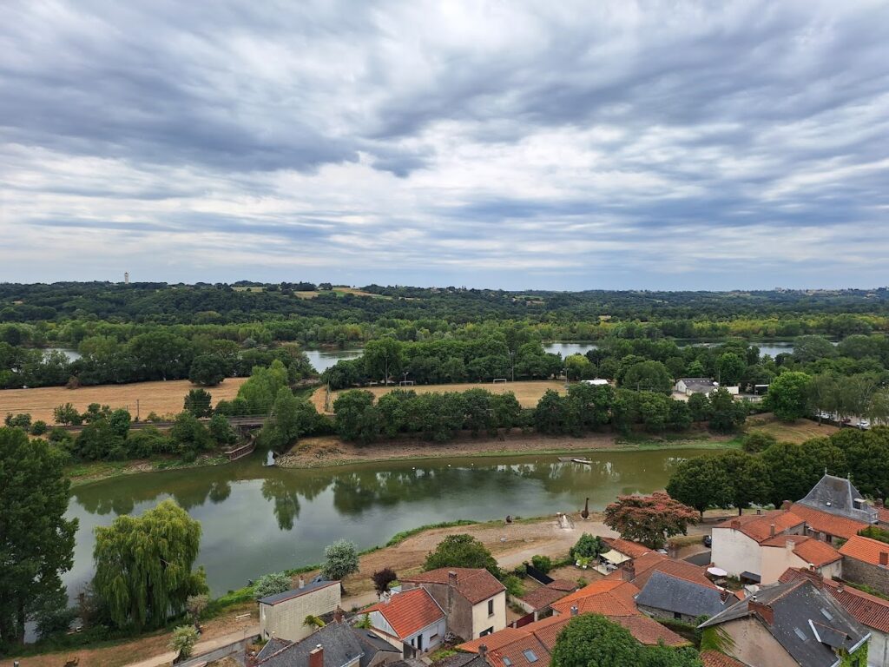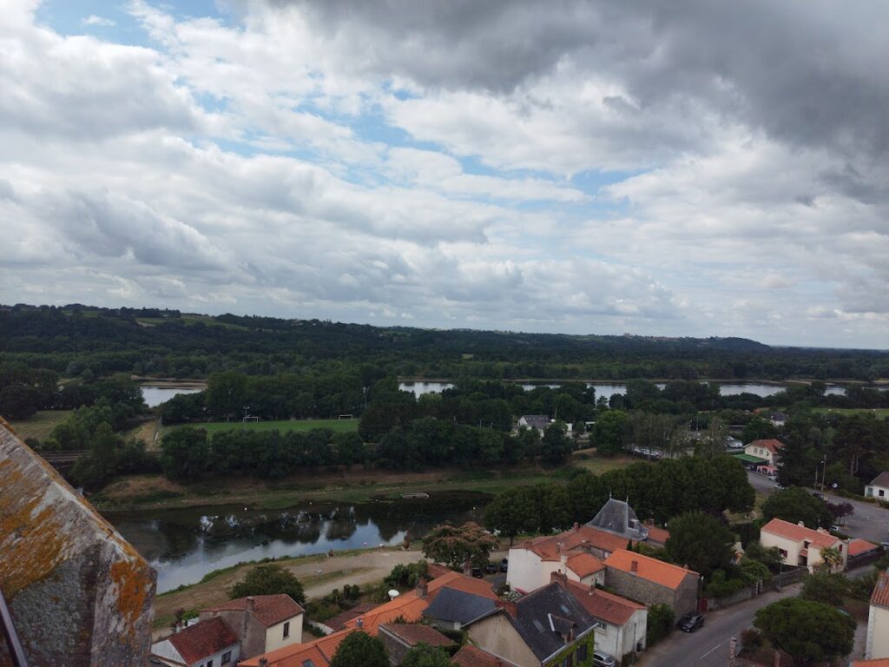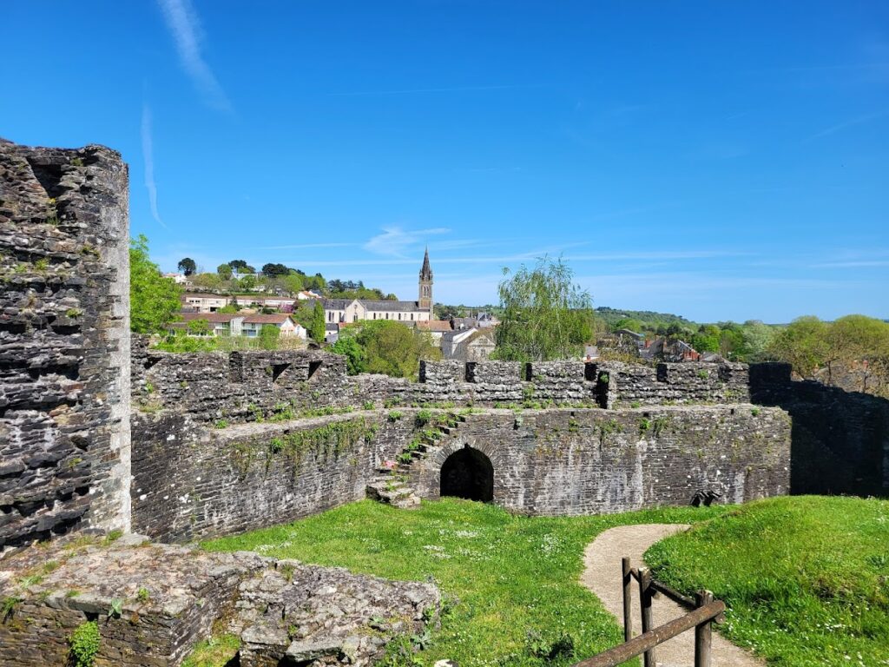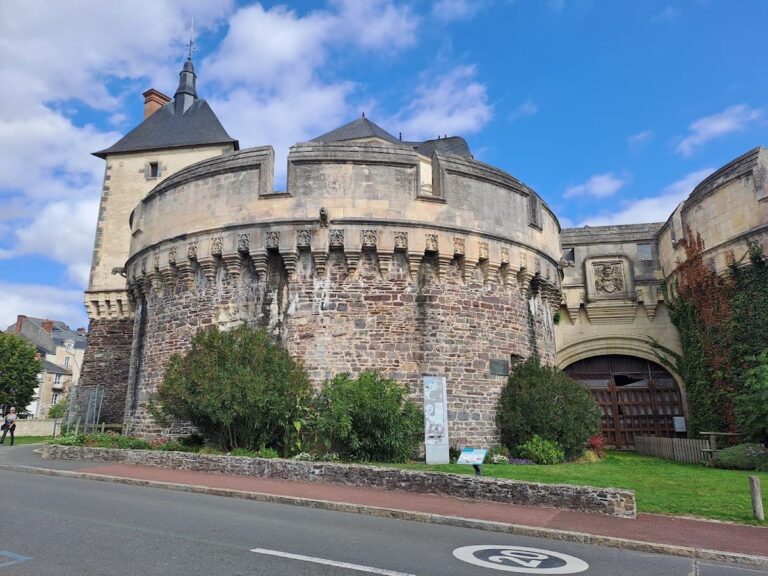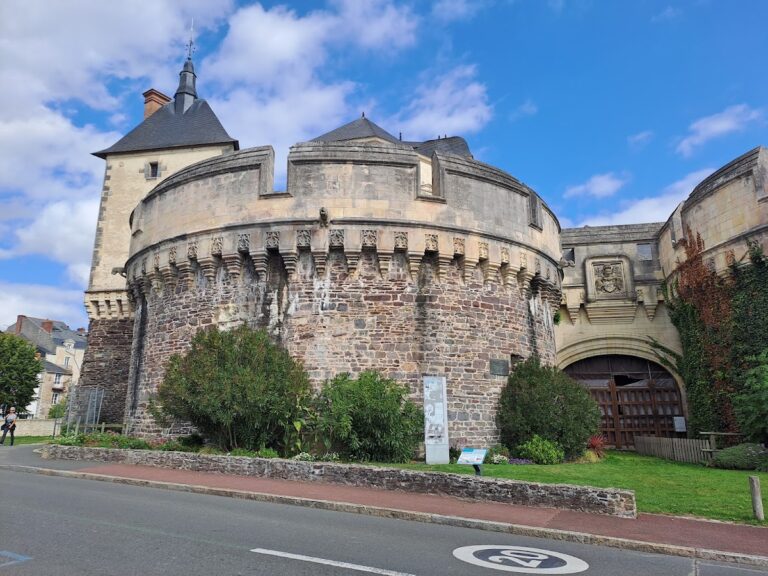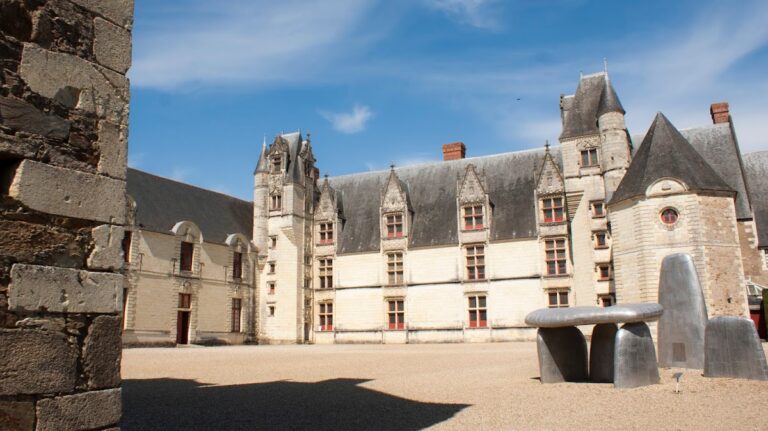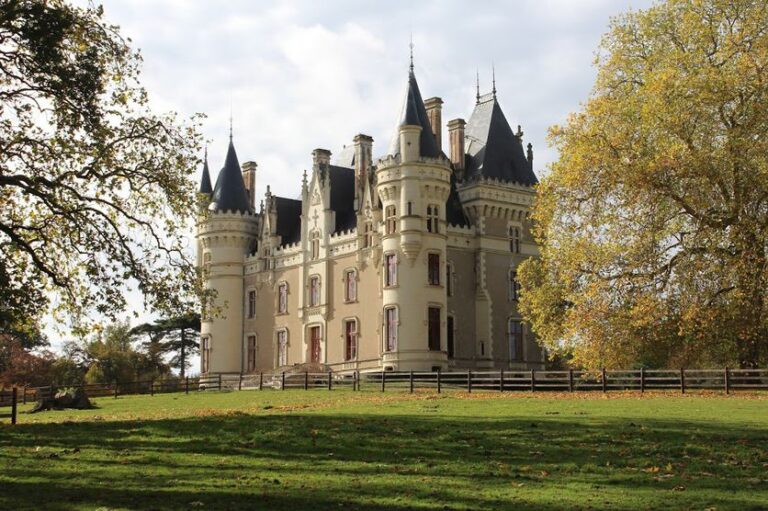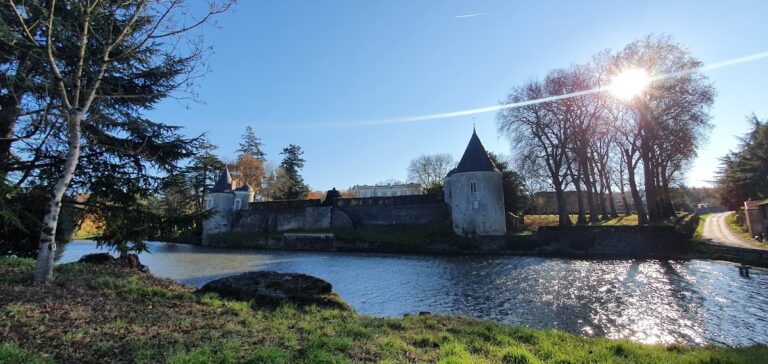Château d’Oudon: A Medieval Fortress in France
Visitor Information
Google Rating: 4.4
Popularity: Low
Google Maps: View on Google Maps
Official Website: www.oudon-art-patrimoine.fr
Country: France
Civilization: Unclassified
Remains: Military
History
The Château d’Oudon stands in the town of Oudon, France, originally established by medieval European builders during the 11th century. Its location was carefully chosen near the meeting point of the Loire and Hâvre rivers, positioning it close to the old border between the Duchy of Brittany and the Kingdom of France.
In the Middle Ages, the site served as a fortified seigneurie—an estate governed by a lord—which played a crucial role in Brittany’s frontier defense. The castle’s military importance is evident from historical records of multiple sieges. In 1147, Henry II Plantagenet laid siege to Oudon. Later, in 1214, King John of England targeted it during his campaigns. Subsequently, the castle faced attacks by Saint Louis, the King of France, in 1230 and again in 1234. These events highlight Oudon’s strategic value in controlling both land routes and river access between the cities of Nantes and Angers.
Throughout the late 13th century, ownership of the castle shifted through marriage alliances, notably becoming part of a cadet branch of the House of Châteaugiron. Later, the Malestroit family gained possession. In 1392, Duke Jean IV of Brittany granted Alain de Malestroit permission to replace the older fortifications with a new castle and fortress. This initiative marked a significant rebuilding phase, reflecting advances in military architecture and the castle’s ongoing importance.
The 15th and 16th centuries saw further modifications, including expansions of the defensive walls and the addition of new towers. In 1526, soldiers loyal to King Francis I besieged the castle, responding to criminal activities by its lords. Following the conflict, the crown confiscated Oudon and passed it to Raoul du Juch. Ownership later transferred through sales and inheritance to René du Bellay, Anne de Montmorency, and ultimately the House of Condé, who held it until the upheavals of the French Revolution.
During the Revolution, the castle was seized and divided into parcels for sale. Some parts were dismantled and their stones repurposed in nearby construction. In 1820, the regional government of Loire-Inférieure bought the property. It was recognized as a historic monument in 1866 and transferred to state ownership in 1881. Restoration efforts in the late 19th century and again in the late 20th century stabilized the castle’s structure, notably reopening the donjon for access by replacing interior staircases and reinforcing walls by 1989.
Remains
The Château d’Oudon presents a fortified layout built primarily of local schist and gneiss stones, with tuffeau limestone used strategically to reinforce horizontal surfaces and corners. Its most commanding feature is the tall donjon, or keep, which rises to about 32.5 meters. This central tower is crowned by an octagonal turret standing approximately 7.45 meters high, lending a distinctive silhouette to the fortress.
The donjon’s walls are notably thick—measuring around three meters—and incorporate machicolations, which are openings in the parapet used for dropping projectiles on attackers below. These are adorned with trefoil, or three-lobed, decorative motifs, an element inspired by castle designs commonly found in the Loire Valley. The overall design of the keep bears resemblance to the contemporary fortress of Largoët in Morbihan, sharing the influence of Jean II de Châteaugiron.
Beyond the donjon, the castle retains its original medieval enceinte, a surrounding defensive wall. In the 15th century, this was expanded with a larger curtain wall featuring two towers that guarded an entrance on the northern side. An eastern curtain wall connected this enclosure to that of the donjon, while a western wall, added later, stood behind a moat and incorporated remnants of the initial 11th-century fortifications in its northern sector.
Toward the south, the ramparts extended to overlook the Loire River. This area originally included three towers, with only traces of the southwestern tower surviving today. The castle was accessible by two drawbridges, one positioned to the north and another to the south, allowing controlled entry and exit across defensive moats.
Over time, parts of the castle suffered dismantling during the early 19th century, but subsequent preservation work has reinforced and stabilized the remaining structures. The interior of the donjon, once inaccessible, was made usable again through the reconstruction of a spiral staircase and installation of floors at various levels. These measures have preserved key elements of the castle’s defensive architecture and maintain the coherence of this medieval stronghold.


