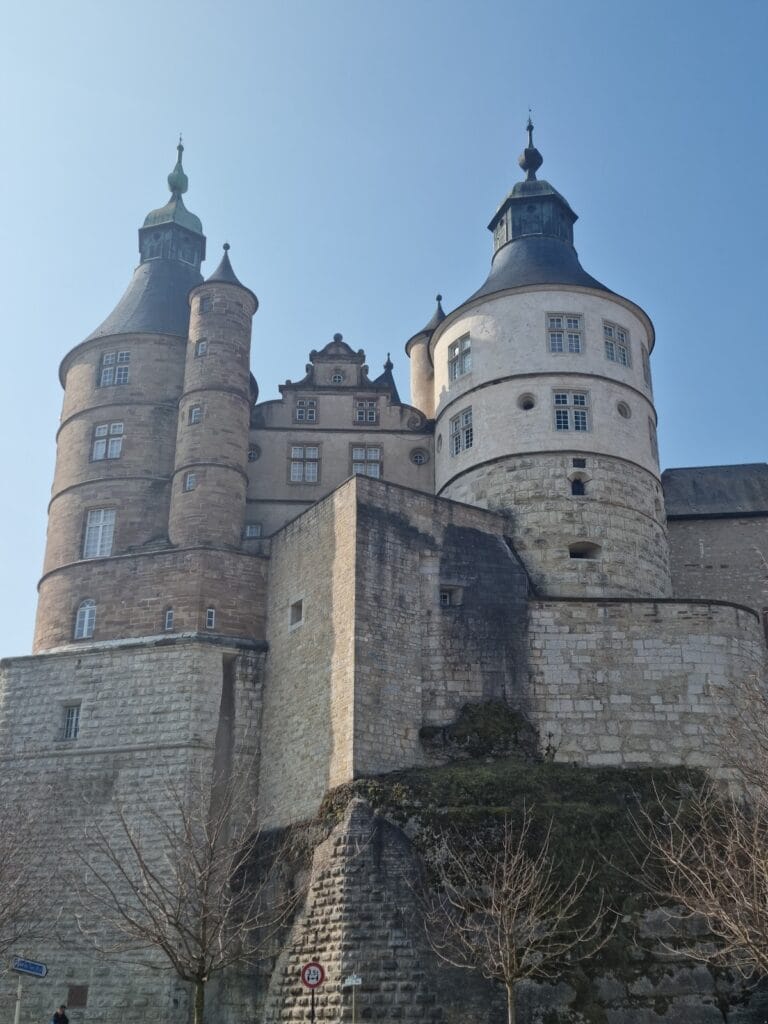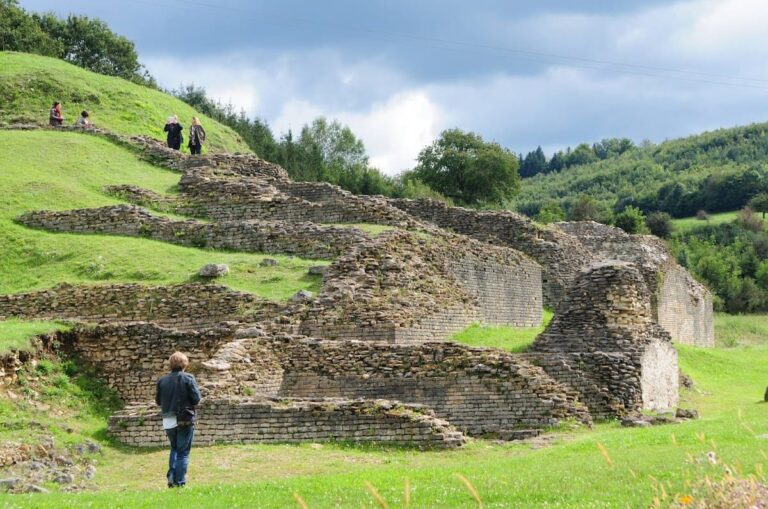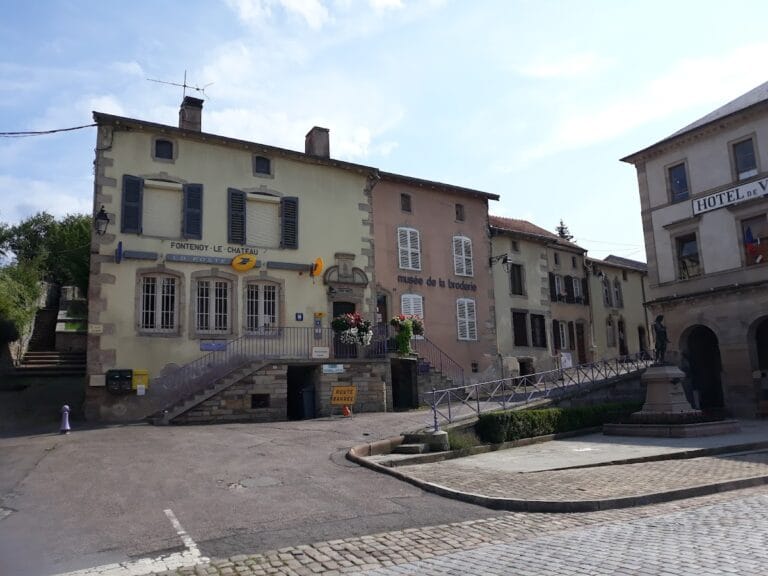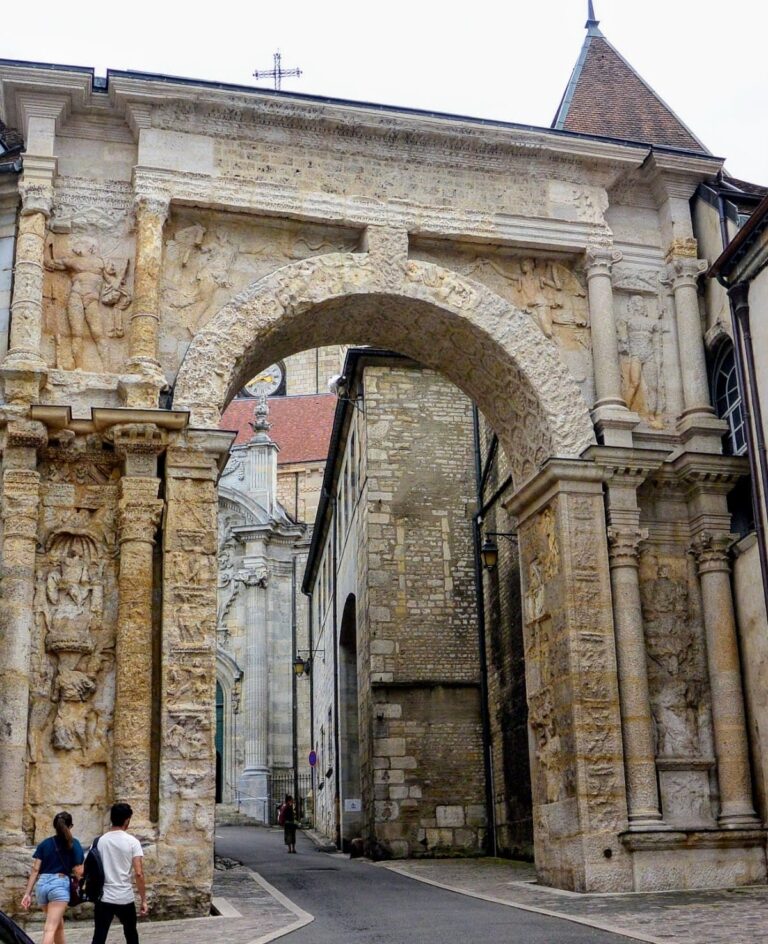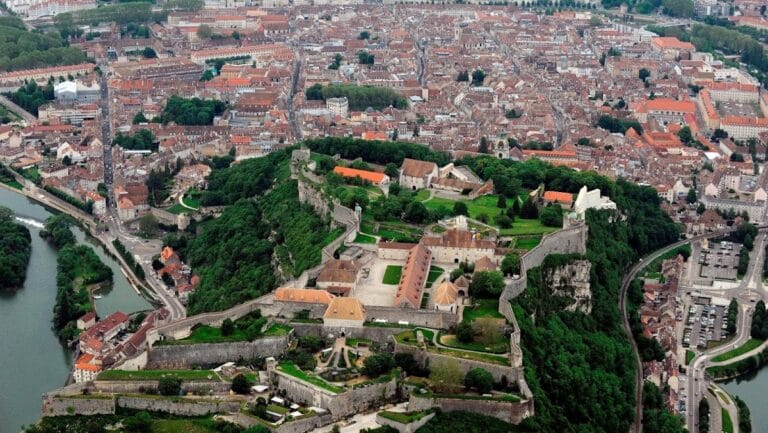Château d’Oricourt: A Medieval and Renaissance Castle in France
Visitor Information
Google Rating: 4.5
Popularity: Low
Google Maps: View on Google Maps
Country: France
Civilization: Unclassified
Remains: Military
History
The Château d’Oricourt stands in the municipality of Oricourt, France, and was originally constructed by medieval European builders in the mid-12th century. It arose as a stone replacement for an earlier wooden feudal motte, marking a significant shift in defensive architecture during the period.
The castle’s initial phase centers around Gaucher, who served as constable to Otton of Merania, Count of Burgundy, and lord of Oricourt around 1170. Gaucher is credited with the main construction of the fortifications, establishing a formidable residence for the local feudal lord. Over time, his family adopted the name d’Oricourt, signaling their lasting association with the domain.
By about 1250, ownership passed to the Vaire family, demonstrating the castle’s continued importance in regional noble lineage. Nearly two centuries later, in 1435, the manor changed hands to Nicolas Rolin, the chancellor of Burgundy renowned for founding the Hospices de Beaune. His prominence was also immortalized by the painter Jan Van Eyck. Under Rolin’s son, Guillaume, the northern courtyard saw the addition of new residential buildings reflecting Renaissance architectural influences, suggesting an adaptation to evolving tastes and functions beyond purely military purposes.
Following this period, the castle belonged to Antoine d’Oiselay and his baronial family until the mid-1600s. Although they did not make Oricourt their primary residence, their tenure coincided with challenges such as the destructive Ten Years’ War. In 1650, Claude François de Cordemoy acquired the property and lived there for approximately fifty years, signaling a return to dedicated occupancy and stewardship.
The last lord recorded was François Gabriel, Marquis de Chapuis. His marriage in 1761 to Jeanne Claude de Cordemoy linked the castle to the Cordemoy estate during a period leading up to the French Revolution. Despite the revolutionary upheaval, the château retained most of its property, surviving with limited damage despite its strong feudal fortifications.
In the 19th century, the castle underwent change as the Grivel family transformed it into a working farm. This adaptation led to the partial removal or alteration of some defensive structures to accommodate agricultural needs. Ownership remained in local hands, passing in 1932 to Joseph Cornevaux, a farmer whose descendants still own the site. Over time, the château gained protection as a historic monument, initially in part from 1913 and comprehensively from 1984, recognizing its cultural and architectural significance.
Remains
The Château d’Oricourt occupies a strategic position on the edge of a limestone plateau, taking advantage of natural high ground for defense. Its layout features a double enceinte, meaning two successive sets of walls. The outer enclosure surrounds farm buildings, while the inner one encloses the main residential courtyard, highlighting the clear division between agricultural and noble functions.
The inner enceinte is notable for its semi-circular rampart which once supported a central donjon, or keep, now lost. This rampart connects three large square towers, each standing close to 25 meters tall, linked by sturdy curtain walls. Surrounding these structures is a deep defensive ditch carved directly into the limestone bedrock, reaching depths of up to 10 meters and expanding to nearly 20 meters in width at certain points. This formidable ditch would have served as a barrier against attackers.
Within the residential or “haute” courtyard, a collection of buildings dates back to the 12th and 15th centuries. Key features include the lord’s residence, which formerly served as the donjon, along with a chapel, bakery, and utility structures such as a well and a cistern. The well is notably deep, extending 22.5 meters below ground, ensuring a reliable water source. The large dining hall displays Renaissance design elements, including arcades and galleries, reflecting changes implemented during the Rolin family’s era.
The outer courtyard, referred to as the “basse” cour, is enclosed by the second layer of fortification on the eastern side. It housed farm-related buildings such as stables and barns, illustrating the estate’s agricultural role. Movement between the two courtyards was controlled through a passage with a drawbridge, combining practicality with defense.
Outside near the vegetable garden stands a large pigeon loft, or pigeonnier, designed with interior clay nesting boxes called boulins. This structure shows the traditional use of medieval estates for raising pigeons, valued both as a food source and for their droppings used in fertilizer.
Constructed mainly from local limestone, many parts of the castle have retained their original stonework. Decorative details include a window featuring a carved mask thought to represent Nicolas Rolin himself, linking artistry with the residence’s notable owners. Although some fortifications were diminished during agricultural adaptations in the 19th century, substantial portions of the towers and curtain walls remain intact. Above one barn door is the coat of arms of the Grivel family, a visible reminder of the castle’s phase as a working farm.
Overall, the surviving elements of Château d’Oricourt reveal its evolution from a medieval fortress to a Renaissance household and later to agricultural use, preserving a layered architectural story rooted in local and regional history.





